15476 W 64th Loop #C, Arvada, CO 80007
Local realty services provided by:ERA Teamwork Realty
15476 W 64th Loop #C,Arvada, CO 80007
$470,000
- 2 Beds
- 3 Baths
- 1,350 sq. ft.
- Townhouse
- Active
Listed by:nicki thompsonDenverAgent@gmail.com,303-725-1874
Office:re/max alliance - olde town
MLS#:8770924
Source:ML
Price summary
- Price:$470,000
- Price per sq. ft.:$348.15
- Monthly HOA dues:$54
About this home
This meticulously maintained, like-new two-story townhome in WesTown is a true gem! Perfectly situated just steps from trails, parks, open space, and the community pool, this home combines convenience with style. The main level boasts a private enclosed patio, where you enter into a spacious living area with a large picture window, and an open-concept eat-in kitchen featuring an island, 42" upper cabinets, stainless steel appliances, granite countertops, and a large walk-in pantry. Luxury vinyl flooring and abundant natural light throughout create a warm, inviting atmosphere. Upstairs, you'll find brand new carpet installed throughout with two bedrooms, each with its own ensuite bathroom and walk-in closet. The oversized primary retreat includes a large granite vanity, walk-in shower, and additional storage. off the primary, there is a conveniently located upstairs hall laundry with storage shelves. Keep your cars clean and dry in your two-car attached garage. Shopping, dining, and convenient stores are within walking distance- with easy access to I-70 and HWY 93 to Boulder, this home won’t last long!
Contact an agent
Home facts
- Year built:2018
- Listing ID #:8770924
Rooms and interior
- Bedrooms:2
- Total bathrooms:3
- Full bathrooms:1
- Half bathrooms:1
- Living area:1,350 sq. ft.
Heating and cooling
- Cooling:Central Air
- Heating:Forced Air, Natural Gas
Structure and exterior
- Roof:Composition
- Year built:2018
- Building area:1,350 sq. ft.
- Lot area:0.02 Acres
Schools
- High school:Arvada West
- Middle school:Drake
- Elementary school:Stott
Utilities
- Water:Public
- Sewer:Public Sewer
Finances and disclosures
- Price:$470,000
- Price per sq. ft.:$348.15
- Tax amount:$5,446 (2024)
New listings near 15476 W 64th Loop #C
- New
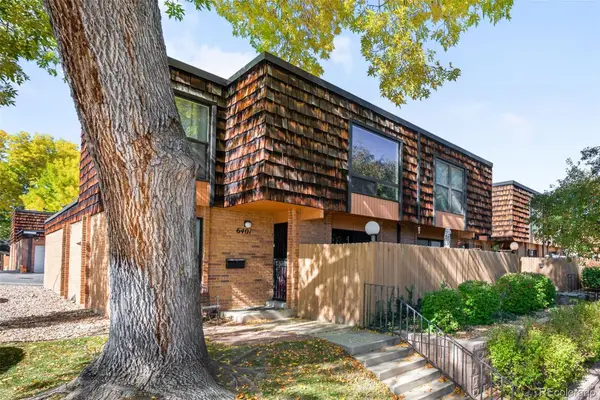 $345,000Active3 beds 2 baths1,629 sq. ft.
$345,000Active3 beds 2 baths1,629 sq. ft.6411 Welch Court, Arvada, CO 80004
MLS# 8013296Listed by: RE/MAX ALLIANCE - OLDE TOWN - Open Sun, 11am to 2pmNew
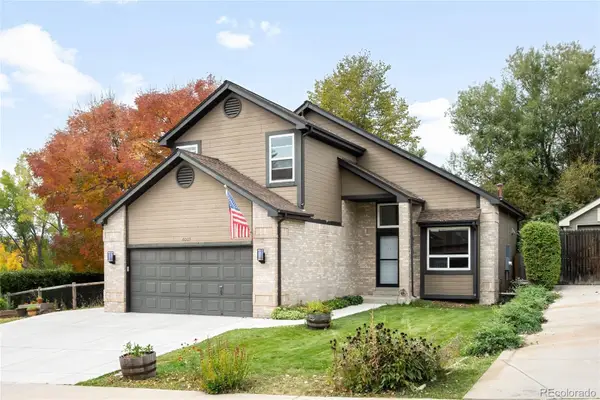 $635,000Active4 beds 3 baths1,791 sq. ft.
$635,000Active4 beds 3 baths1,791 sq. ft.6003 Yank Court, Arvada, CO 80004
MLS# 4972643Listed by: MILEHIMODERN - New
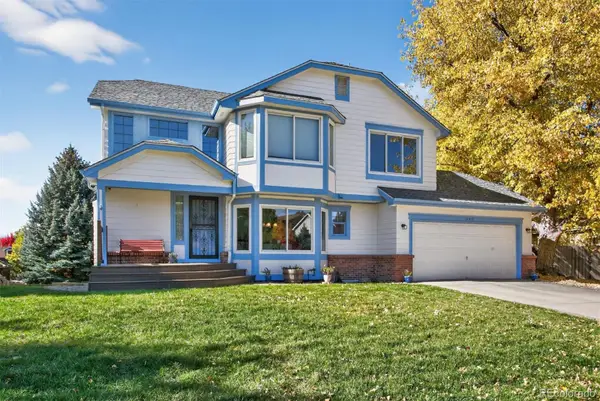 $749,900Active3 beds 4 baths2,651 sq. ft.
$749,900Active3 beds 4 baths2,651 sq. ft.12912 W 61st Circle, Arvada, CO 80004
MLS# 5312375Listed by: STERLING REAL ESTATE GROUP INC - New
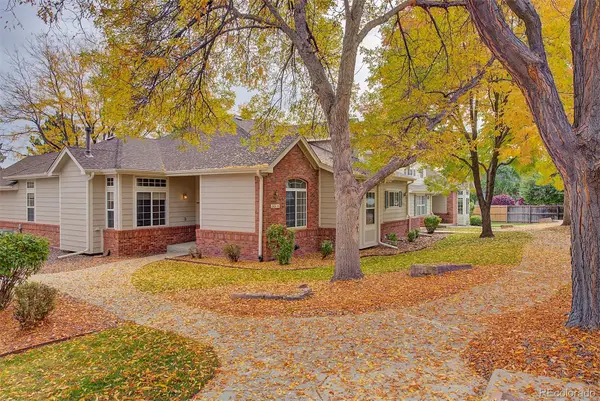 $430,000Active3 beds 2 baths1,474 sq. ft.
$430,000Active3 beds 2 baths1,474 sq. ft.6464 Simms Street #A, Arvada, CO 80004
MLS# 6080583Listed by: KELLER WILLIAMS AVENUES REALTY - New
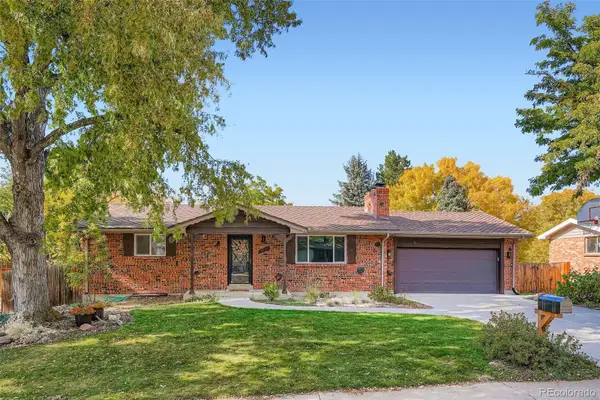 $739,000Active4 beds 2 baths2,272 sq. ft.
$739,000Active4 beds 2 baths2,272 sq. ft.7077 Dudley Drive, Arvada, CO 80004
MLS# 3316270Listed by: ELEVATE PROPERTY GROUP LLC - New
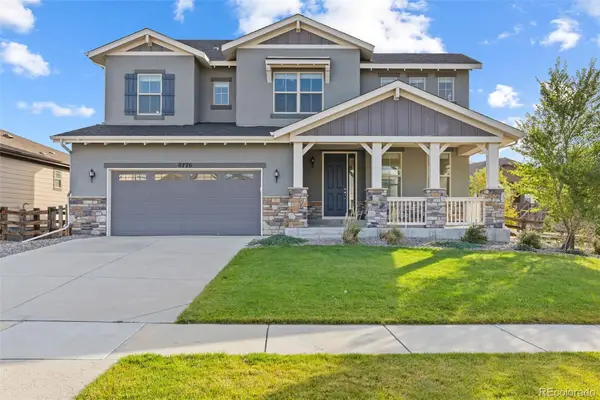 $785,000Active4 beds 3 baths4,561 sq. ft.
$785,000Active4 beds 3 baths4,561 sq. ft.8776 Gore Street, Arvada, CO 80007
MLS# 8425597Listed by: DENVER REALTY, LLC - New
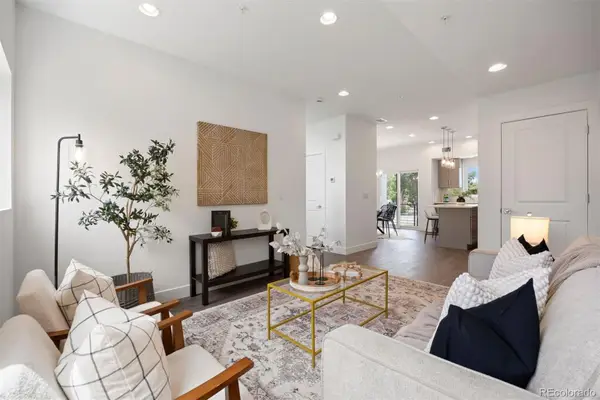 $500,000Active2 beds 3 baths1,267 sq. ft.
$500,000Active2 beds 3 baths1,267 sq. ft.8406 W 52nd Avenue, Arvada, CO 80002
MLS# 1658227Listed by: LIV SOTHEBY'S INTERNATIONAL REALTY - New
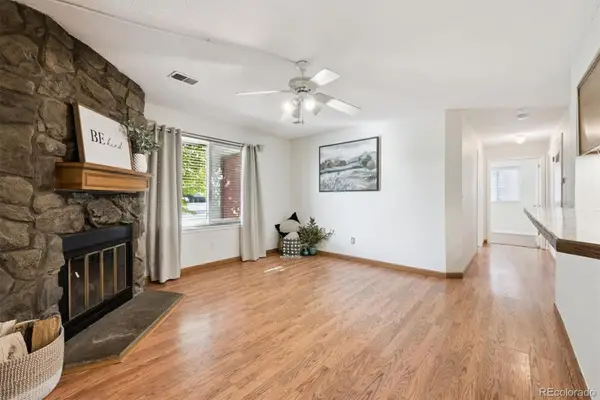 $265,000Active2 beds 1 baths890 sq. ft.
$265,000Active2 beds 1 baths890 sq. ft.10785 W 63rd Place #101, Arvada, CO 80004
MLS# 6019552Listed by: CORCORAN PERRY & CO. - Coming Soon
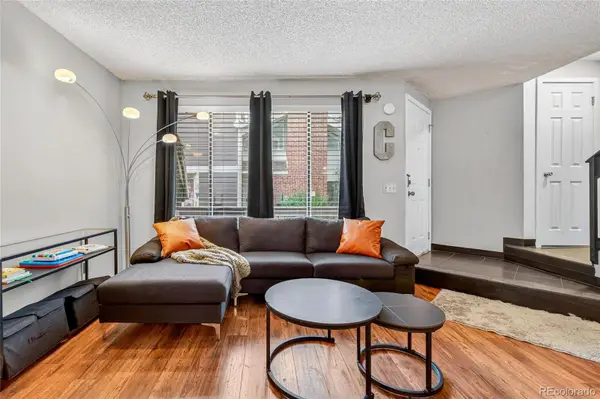 $365,000Coming Soon2 beds 1 baths
$365,000Coming Soon2 beds 1 baths6545 W 84th Way #124, Arvada, CO 80003
MLS# 2569391Listed by: 5281 EXCLUSIVE HOMES REALTY
