16285 W 62nd Lane #C, Arvada, CO 80403
Local realty services provided by:ERA Teamwork Realty

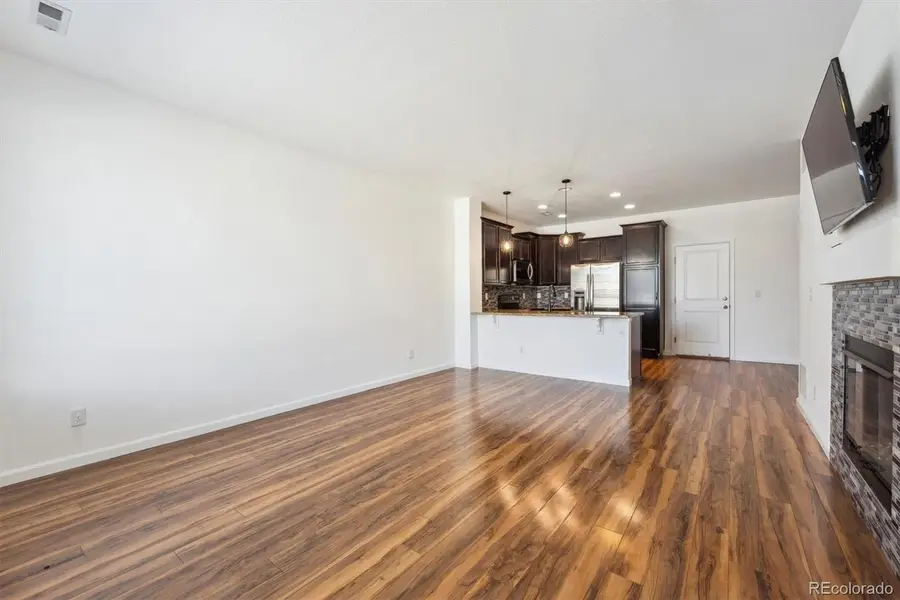

16285 W 62nd Lane #C,Arvada, CO 80403
$475,000
- 3 Beds
- 3 Baths
- 1,522 sq. ft.
- Townhouse
- Active
Listed by:marlo quadeMarlo@BrickandMainRE.com,303-909-4632
Office:brick & main real estate
MLS#:2916187
Source:ML
Price summary
- Price:$475,000
- Price per sq. ft.:$312.09
- Monthly HOA dues:$356
About this home
**FRESH NEW PRICE**If you're viewing this 3-Bed 2.5-Bath Open-Floorplan Townhome with New Interior Paint, New Carpet, New Insulated Garage Door & Attached 2-Car Garage in Boyd Ponds, then you're likely familiar with the Highly Sought After West-Woods area of West Arvada. Its the epitome of Local Living/Playing/Dining/Shopping with Everything Nearby, some within Walking Distance & others only a Few Minutes Drive, including Groceries (King Soopers & Sprouts), Highly-Rated Restaurants (Takiza, Tikka Masala, Home Cookin Cafe, Heaven Dragon, Sushi Aji, 3 Sons Italian, Rib City, Abo's Pizza & more), Fun Breweries (LUKI, Colorado Tap House, New Terrain & more), Indulgent Coffee Shops (Red Silo, House of Js & more), Gorgeous Parks (Sunrise Ridge Park, West Arvada Dog Park, Long Lake Regional Park & more), Scenic Golf (West Woods, Fossil Trace, Applewood & more), Fitness Centers (APEX Center, YMCA, Lifetime & more), Miles of Trails for Walking/Hiking/Biking/Running (North Table Mountain, White Ranch, Van Bibber Open Space & more). Of course, there's so Much More To Do & See with Nearby Downtown Golden & Olde Town Arvada as well, not to mention the Close Proximity to the Mountains & Short Commute to Boulder or Anywhere in Denver. Included Washer & Dryer In-Unit.
Contact an agent
Home facts
- Year built:2014
- Listing Id #:2916187
Rooms and interior
- Bedrooms:3
- Total bathrooms:3
- Full bathrooms:1
- Half bathrooms:1
- Living area:1,522 sq. ft.
Heating and cooling
- Cooling:Central Air
- Heating:Forced Air
Structure and exterior
- Roof:Composition
- Year built:2014
- Building area:1,522 sq. ft.
Schools
- High school:Arvada West
- Middle school:Drake
- Elementary school:Fairmount
Utilities
- Sewer:Public Sewer
Finances and disclosures
- Price:$475,000
- Price per sq. ft.:$312.09
- Tax amount:$3,696 (2024)
New listings near 16285 W 62nd Lane #C
- New
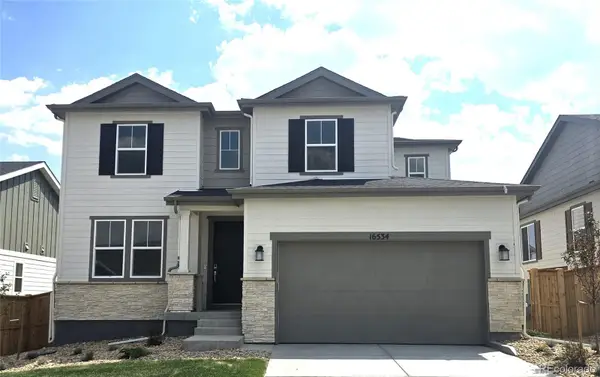 $898,990Active4 beds 3 baths2,771 sq. ft.
$898,990Active4 beds 3 baths2,771 sq. ft.16534 W 93rd Way, Arvada, CO 80007
MLS# 9182167Listed by: RE/MAX PROFESSIONALS - New
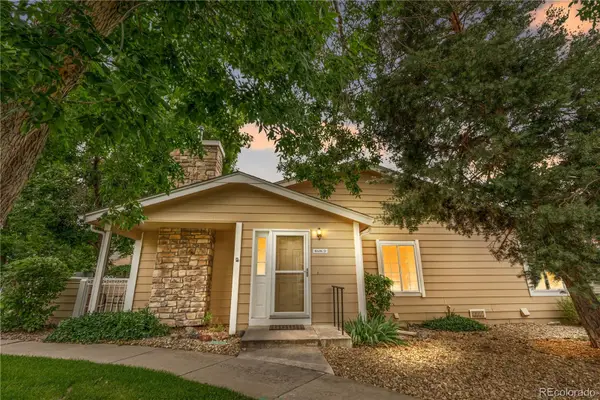 $440,000Active2 beds 2 baths1,045 sq. ft.
$440,000Active2 beds 2 baths1,045 sq. ft.8416 Everett Way #D, Arvada, CO 80005
MLS# 8133398Listed by: COMPASS - DENVER - New
 $511,900Active2 beds 3 baths1,266 sq. ft.
$511,900Active2 beds 3 baths1,266 sq. ft.14520 E 90th Drive #D, Arvada, CO 80005
MLS# 3421260Listed by: RE/MAX PROFESSIONALS - New
 $608,900Active3 beds 3 baths1,623 sq. ft.
$608,900Active3 beds 3 baths1,623 sq. ft.14520 W 90th Drive #E, Arvada, CO 80005
MLS# 4670733Listed by: RE/MAX PROFESSIONALS - New
 $735,000Active5 beds 3 baths2,420 sq. ft.
$735,000Active5 beds 3 baths2,420 sq. ft.7454 Upham Court, Arvada, CO 80003
MLS# 7332324Listed by: RESIDENT REALTY COLORADO - New
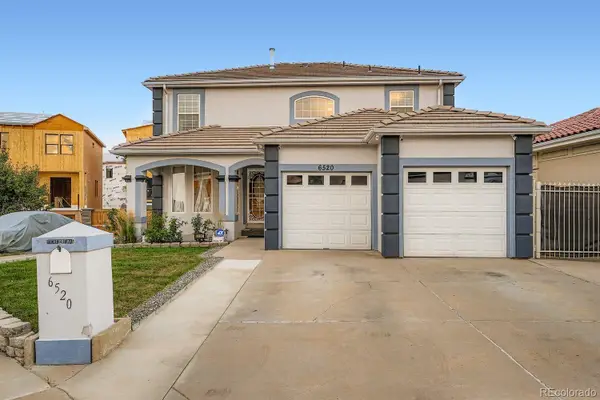 $700,000Active4 beds 4 baths3,032 sq. ft.
$700,000Active4 beds 4 baths3,032 sq. ft.6520 Newton Street, Arvada, CO 80003
MLS# 5898292Listed by: HOMESMART REALTY - Coming Soon
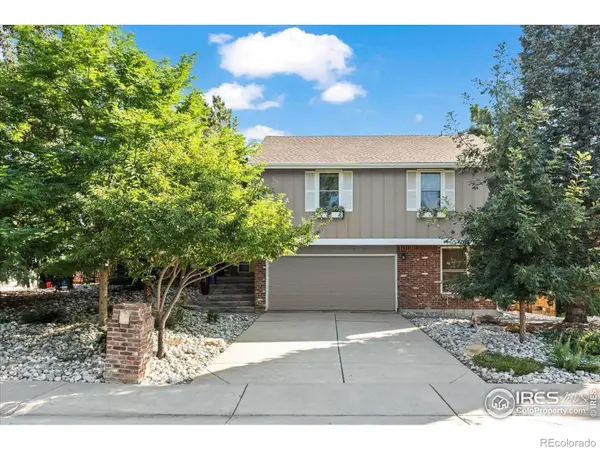 $719,900Coming Soon4 beds 3 baths
$719,900Coming Soon4 beds 3 baths9903 W 86th Avenue, Arvada, CO 80005
MLS# IR1041349Listed by: RE/MAX ALLIANCE-BOULDER - New
 $415,000Active3 beds 3 baths1,365 sq. ft.
$415,000Active3 beds 3 baths1,365 sq. ft.6585 W 84th Way #109, Arvada, CO 80003
MLS# 1776393Listed by: HOMESMART - New
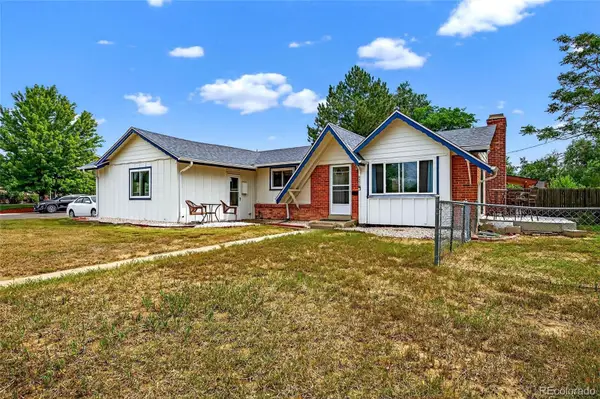 $525,000Active4 beds 3 baths2,366 sq. ft.
$525,000Active4 beds 3 baths2,366 sq. ft.6490 Pierce Street, Arvada, CO 80003
MLS# 9299061Listed by: RESIDENT REALTY NORTH METRO LLC - New
 $769,900Active3 beds 2 baths3,360 sq. ft.
$769,900Active3 beds 2 baths3,360 sq. ft.16562 W 61st Place, Arvada, CO 80403
MLS# 6867178Listed by: MOUNTAIN PEAK PROPERTY

