18210 W 85th Drive, Arvada, CO 80007
Local realty services provided by:ERA Shields Real Estate
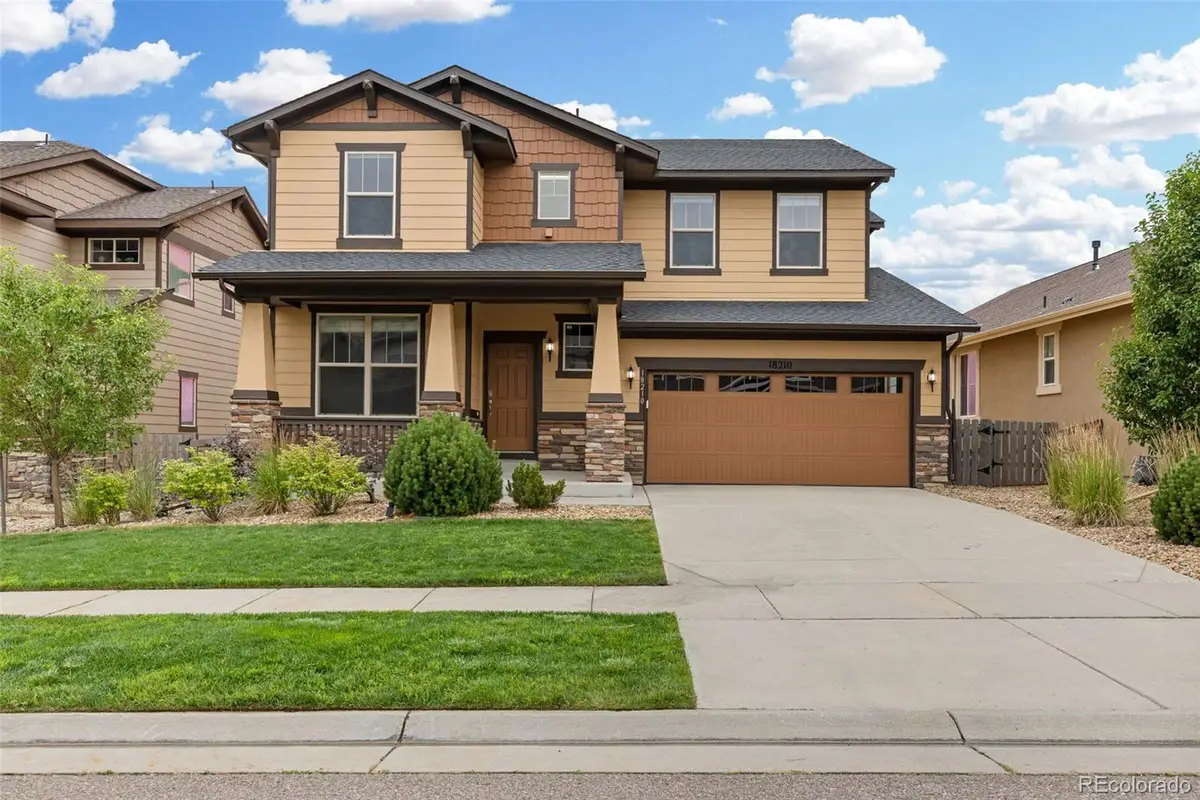
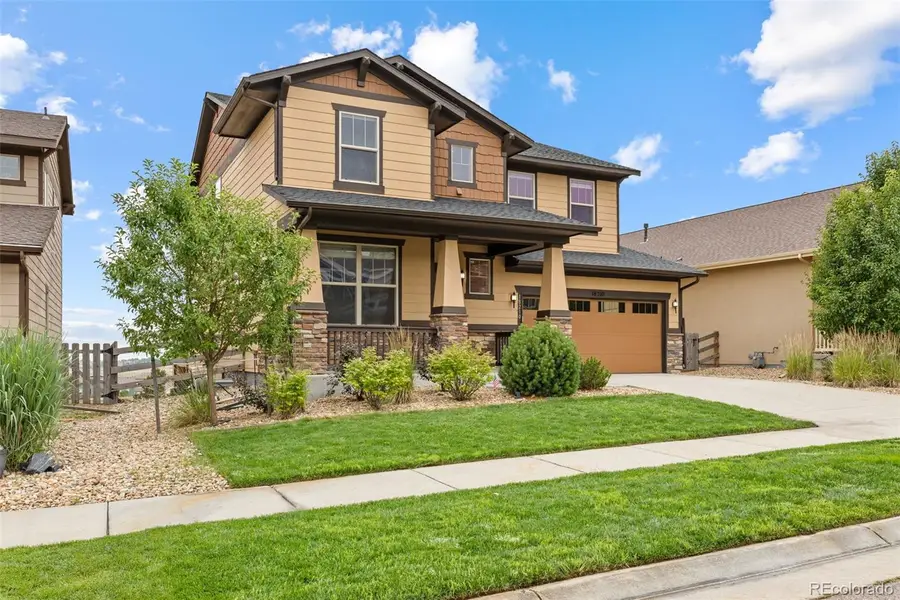
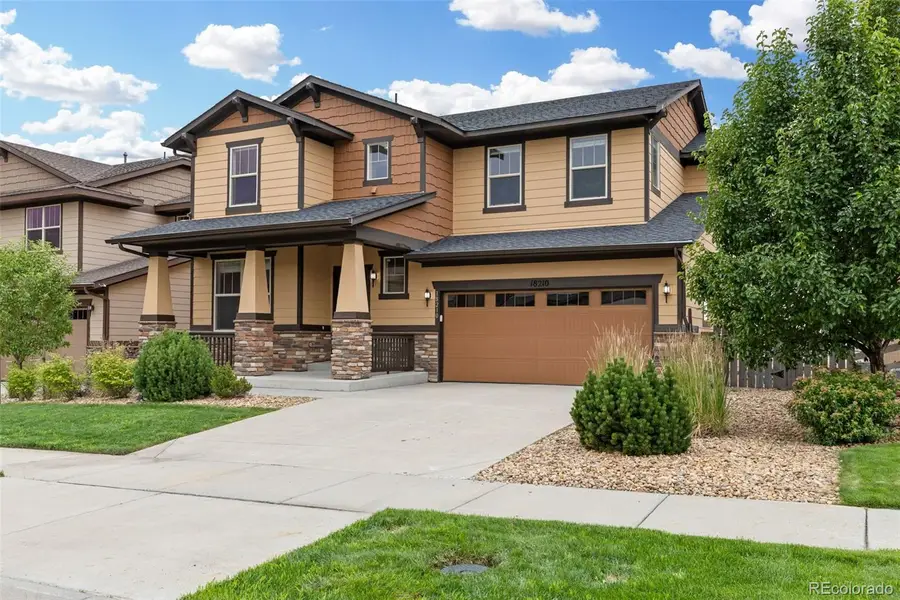
18210 W 85th Drive,Arvada, CO 80007
$749,000
- 4 Beds
- 3 Baths
- 3,316 sq. ft.
- Single family
- Active
Listed by:peter haubenpeter.hauben@denverrealtyco.com,720-730-7350
Office:denver realty, llc.
MLS#:2920271
Source:ML
Price summary
- Price:$749,000
- Price per sq. ft.:$225.87
About this home
Welcome home to 18210 W 85th Drive—where everyday life comes with a panoramic view. Perched on one of Leyden Rock’s most scenic lots, this light-filled two-story home offers sweeping, unobstructed vistas of the mesas, foothills, and downtown Denver. From sunrise to city lights, the views are simply unforgettable.
Step inside to a fresh, move-in-ready interior, recently updated with new carpet and interior paint. The main level features an open-concept kitchen and living area designed for connection and comfort. Soaring ceilings and oversized windows flood the space with natural light, while the kitchen’s large island, generous cabinetry, and walk-in pantry make daily life and entertaining easy. A dedicated main-floor office offers a quiet space to work, study, or create—separated just enough to feel focused without feeling closed off.
Upstairs, the layout is simple and functional: the primary suite includes a five-piece bath and walk-in closet, while three secondary bedrooms share a full hall bath—ideal for guests, home offices, or flexible living.
The unfinished walkout basement provides even more potential, whether you’re planning a gym, media lounge, or additional living space. Outside, enjoy morning coffee or evening sunsets from your upper deck or lower patio—both perfectly positioned to take in the incredible views.
A spacious 3-car garage adds everyday convenience. And with access to Leyden Rock’s extensive trail network, resort-style pool, clubhouse, and parks, you’ll enjoy a lifestyle that feels grounded in nature yet close to everything.
Minutes from Boulder, Golden, and downtown Denver—with top-rated Jefferson County schools nearby—this is Colorado living at its finest. Schedule your showing today and experience why this view—and this location—make all the difference.
Contact an agent
Home facts
- Year built:2016
- Listing Id #:2920271
Rooms and interior
- Bedrooms:4
- Total bathrooms:3
- Full bathrooms:2
- Half bathrooms:1
- Living area:3,316 sq. ft.
Heating and cooling
- Cooling:Central Air
- Heating:Forced Air
Structure and exterior
- Roof:Composition
- Year built:2016
- Building area:3,316 sq. ft.
- Lot area:0.14 Acres
Schools
- High school:Ralston Valley
- Middle school:Three Creeks
- Elementary school:Three Creeks
Utilities
- Water:Public
- Sewer:Public Sewer
Finances and disclosures
- Price:$749,000
- Price per sq. ft.:$225.87
- Tax amount:$6,671 (2024)
New listings near 18210 W 85th Drive
- Coming Soon
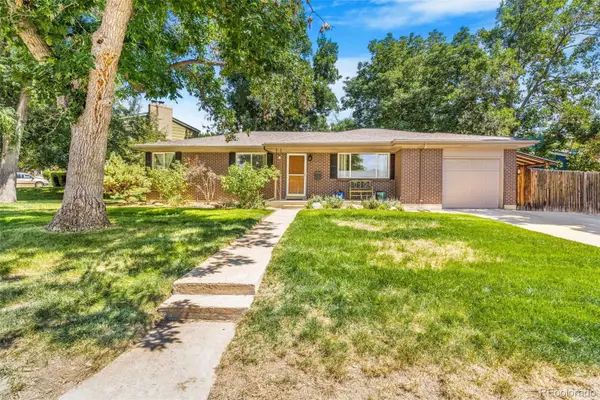 $640,000Coming Soon4 beds 2 baths
$640,000Coming Soon4 beds 2 baths5834 Swadley Court, Arvada, CO 80004
MLS# 5169073Listed by: KELLER WILLIAMS REALTY DOWNTOWN LLC - Coming SoonOpen Sun, 1 to 3pm
 $685,000Coming Soon4 beds 3 baths
$685,000Coming Soon4 beds 3 baths6319 Reed Street, Arvada, CO 80003
MLS# 6997812Listed by: COLDWELL BANKER REALTY 14 - Open Sat, 1 to 3pmNew
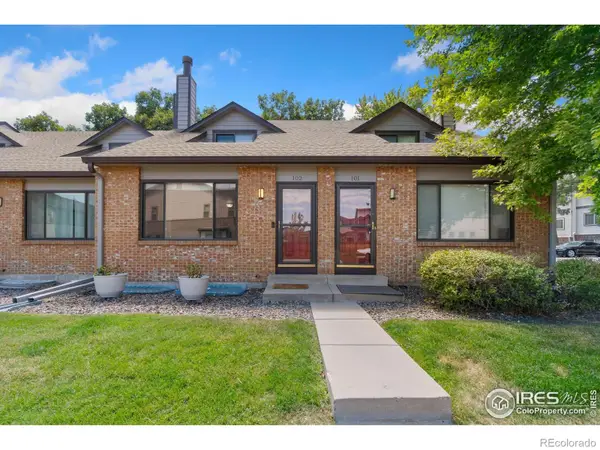 $450,000Active3 beds 3 baths1,681 sq. ft.
$450,000Active3 beds 3 baths1,681 sq. ft.10694 W 63rd Place, Arvada, CO 80004
MLS# IR1041431Listed by: EXP REALTY LLC - New
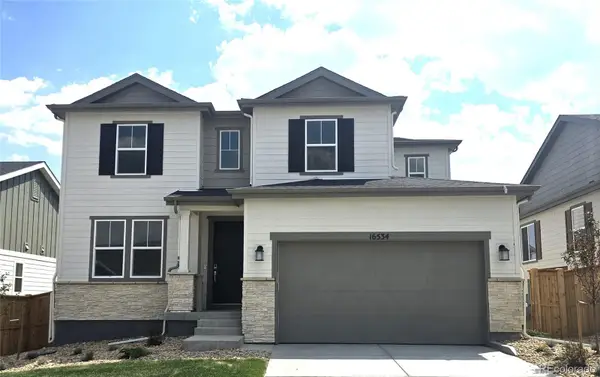 $898,990Active4 beds 3 baths2,771 sq. ft.
$898,990Active4 beds 3 baths2,771 sq. ft.16534 W 93rd Way, Arvada, CO 80007
MLS# 9182167Listed by: RE/MAX PROFESSIONALS - New
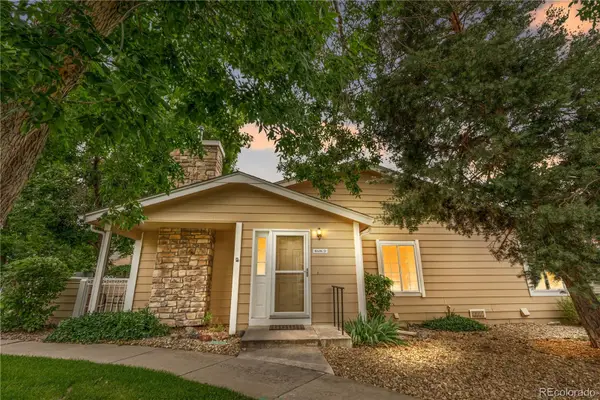 $440,000Active2 beds 2 baths1,045 sq. ft.
$440,000Active2 beds 2 baths1,045 sq. ft.8416 Everett Way #D, Arvada, CO 80005
MLS# 8133398Listed by: COMPASS - DENVER - New
 $511,900Active2 beds 3 baths1,266 sq. ft.
$511,900Active2 beds 3 baths1,266 sq. ft.14520 E 90th Drive #D, Arvada, CO 80005
MLS# 3421260Listed by: RE/MAX PROFESSIONALS - New
 $608,900Active3 beds 3 baths1,623 sq. ft.
$608,900Active3 beds 3 baths1,623 sq. ft.14520 W 90th Drive #E, Arvada, CO 80005
MLS# 4670733Listed by: RE/MAX PROFESSIONALS - New
 $735,000Active5 beds 3 baths2,420 sq. ft.
$735,000Active5 beds 3 baths2,420 sq. ft.7454 Upham Court, Arvada, CO 80003
MLS# 7332324Listed by: RESIDENT REALTY COLORADO - New
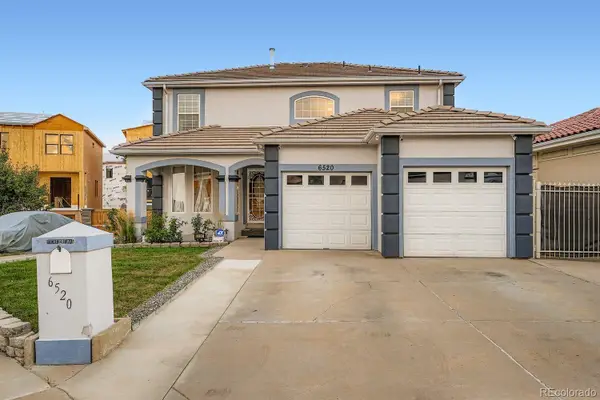 $700,000Active4 beds 4 baths3,032 sq. ft.
$700,000Active4 beds 4 baths3,032 sq. ft.6520 Newton Street, Arvada, CO 80003
MLS# 5898292Listed by: HOMESMART REALTY - Coming Soon
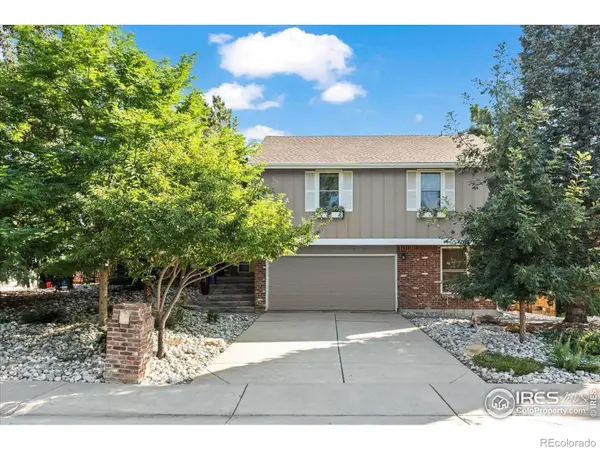 $719,900Coming Soon4 beds 3 baths
$719,900Coming Soon4 beds 3 baths9903 W 86th Avenue, Arvada, CO 80005
MLS# IR1041349Listed by: RE/MAX ALLIANCE-BOULDER

