5400 Sheridan Boulevard, Arvada, CO 80002
Local realty services provided by:LUX Denver ERA Powered


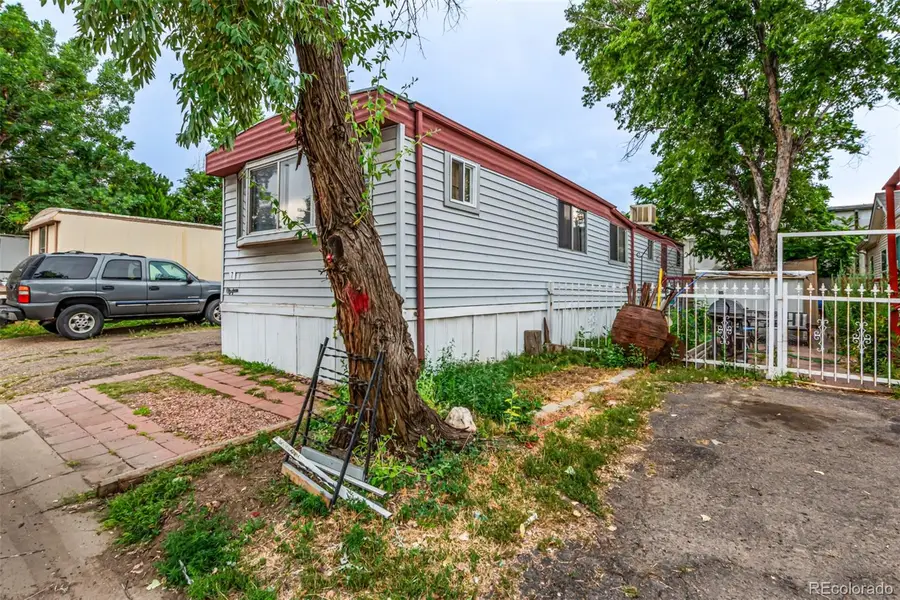
5400 Sheridan Boulevard,Arvada, CO 80002
$38,000
- 3 Beds
- 2 Baths
- 980 sq. ft.
- Mobile / Manufactured
- Active
Listed by:faith youngFaithYoung@kw.com,720-270-9467
Office:keller williams advantage realty llc.
MLS#:3887639
Source:ML
Price summary
- Price:$38,000
- Price per sq. ft.:$38.78
About this home
Welcome to your cozy Arvada retreat! This charming 3-bedroom, 1-bath home is full of personality and tucked into a lush garden oasis in Berkeley Village. Step inside to find an open living space with unique wood accents and a large front window bringing in natural light. The kitchen offers ample cabinetry, a gas stove, and vintage character throughout. Enjoy a separate dining area and a living room with warm finishes, perfect for relaxing or entertaining. The primary bedroom is bright and inviting, and the full bath includes updated touches and extra storage. Fall in love with the beautifully landscaped yard, complete with a private covered front patio, garden beds, mature trees and space to grow your own veggies. Plus, there is an additional covered area outdoor retreat area, perfect for your morning coffee or relax in the hammock. The exterior features a workshop/storage area and dedicated parking. Bonus, extra storage with the shed! Enjoy your community amenities including swimming, pool, playground and clubhouse. Divinely located near Clear Creek Valley Park with a Lake, Trails and Picnic area, Inspiration Park with playground, Willis Case Golf Course, approximately 8 minutes to Olde Town Arvada with shopping and dining and just approximately 14 minutes to Sloans Lake!
Contact an agent
Home facts
- Year built:1973
- Listing Id #:3887639
Rooms and interior
- Bedrooms:3
- Total bathrooms:2
- Full bathrooms:2
- Living area:980 sq. ft.
Heating and cooling
- Heating:Forced Air
Structure and exterior
- Roof:Metal
- Year built:1973
- Building area:980 sq. ft.
Schools
- High school:North
- Middle school:Skinner
- Elementary school:Centennial
Utilities
- Water:Public
- Sewer:Public Sewer
Finances and disclosures
- Price:$38,000
- Price per sq. ft.:$38.78
New listings near 5400 Sheridan Boulevard
- New
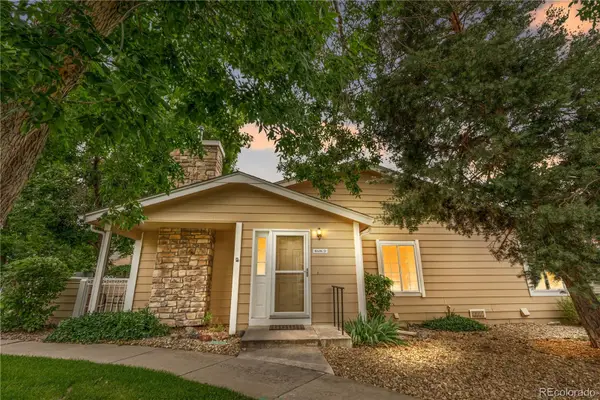 $440,000Active2 beds 2 baths1,045 sq. ft.
$440,000Active2 beds 2 baths1,045 sq. ft.8416 Everett Way #D, Arvada, CO 80005
MLS# 8133398Listed by: COMPASS - DENVER - New
 $511,900Active2 beds 3 baths1,266 sq. ft.
$511,900Active2 beds 3 baths1,266 sq. ft.14520 E 90th Drive #D, Arvada, CO 80005
MLS# 3421260Listed by: RE/MAX PROFESSIONALS - New
 $608,900Active3 beds 3 baths1,623 sq. ft.
$608,900Active3 beds 3 baths1,623 sq. ft.14520 W 90th Drive #E, Arvada, CO 80005
MLS# 4670733Listed by: RE/MAX PROFESSIONALS - New
 $735,000Active5 beds 3 baths2,420 sq. ft.
$735,000Active5 beds 3 baths2,420 sq. ft.7454 Upham Court, Arvada, CO 80003
MLS# 7332324Listed by: RESIDENT REALTY COLORADO - New
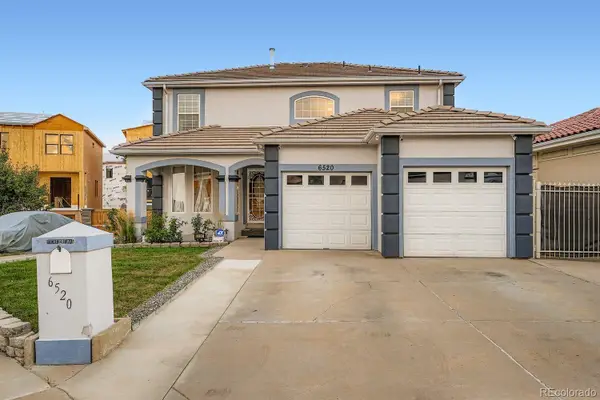 $700,000Active4 beds 4 baths3,032 sq. ft.
$700,000Active4 beds 4 baths3,032 sq. ft.6520 Newton Street, Arvada, CO 80003
MLS# 5898292Listed by: HOMESMART REALTY - Coming Soon
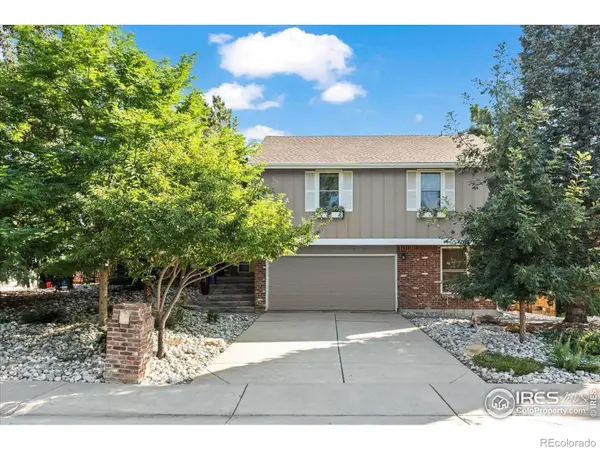 $719,900Coming Soon4 beds 3 baths
$719,900Coming Soon4 beds 3 baths9903 W 86th Avenue, Arvada, CO 80005
MLS# IR1041349Listed by: RE/MAX ALLIANCE-BOULDER - New
 $415,000Active3 beds 3 baths1,365 sq. ft.
$415,000Active3 beds 3 baths1,365 sq. ft.6585 W 84th Way #109, Arvada, CO 80003
MLS# 1776393Listed by: HOMESMART - New
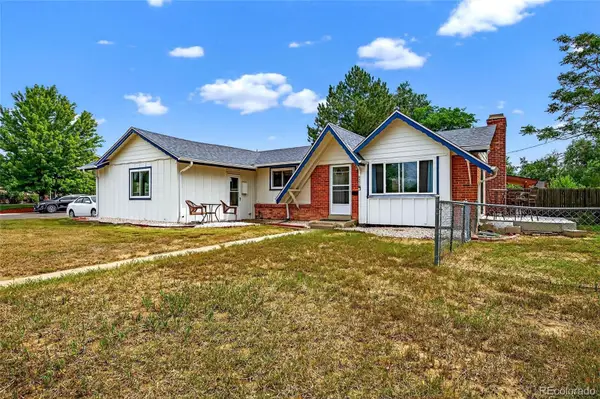 $525,000Active4 beds 3 baths2,366 sq. ft.
$525,000Active4 beds 3 baths2,366 sq. ft.6490 Pierce Street, Arvada, CO 80003
MLS# 9299061Listed by: RESIDENT REALTY NORTH METRO LLC - New
 $769,900Active3 beds 2 baths3,360 sq. ft.
$769,900Active3 beds 2 baths3,360 sq. ft.16562 W 61st Place, Arvada, CO 80403
MLS# 6867178Listed by: MOUNTAIN PEAK PROPERTY - New
 $210,000Active1 beds 1 baths534 sq. ft.
$210,000Active1 beds 1 baths534 sq. ft.5321 W 76th Avenue #322, Arvada, CO 80003
MLS# 9240132Listed by: RE/MAX PROFESSIONALS

