5490 Garland Street, Arvada, CO 80002
Local realty services provided by:RONIN Real Estate Professionals ERA Powered
Listed by:stephanie tamblynsteph@TREInvest.com,720-839-6283
Office:tamblyn real estate investments llc.
MLS#:6834074
Source:ML
Price summary
- Price:$799,000
- Price per sq. ft.:$351.98
About this home
Sprawling retreat minutes from Olde Town Arvada! Meticulously expanded and loved family home on a large corner lot! Tranquil water feature and exquisite landscaping greet you at the front gate. An incredibly unique and welcoming front yard with custom stone paver patio, resort style fireplace and under step lighting. Kitchen has upgraded granite counters, cabinetry, stainless-steel appliances and large dining area. Walk out and enjoy your private back patio. Secluded luxury primary suite with stone accent wall, steam shower, jacuzzi tub, granite counters, upgraded cabinetry and even heated floors! Incredible primary walk-in closet with pocket door. The expansive second bedroom upstairs has vaulted ceilings, large windows and recessed lighting. The options for this space are unlimited! It is ideal for a large home office to run your business or a great room for entertaining your family. It includes a separate point of access with chairlift. Refinished hardwood floors, new interior paint and new blinds throughout. Newer windows and new cedar fence. Exterior of the home is brick and extremely durable James Hardie concrete siding. All the plumbing has been upgraded to copper. New sewer line installed in 2019. New roof and gutters in 2017. New HVAC ducting installed in 2021. Custom wrought iron fence with stone pillars. Beautiful landscaping, lilac bushes, flowers and trees surround the property with irrigation system. Large laundry room with utility sink. 2-car garage with 6 additional off-street parking spaces. Rare 60 ft RV or boat parking. Large exterior built-in shed behind garage. Close to everything! Just minutes to Olde Town Arvada, Arvada Ridge Light Rail Station, Ralston Creek Trail, Clear Creek Trail, the new Arvada Beer Garden, Flights Wine Cafe, King Soopers, Home Depot, Costco, Walmart and many others. 2 minutes to I-70. Move in ready! Set your showing for this unique property today!
Contact an agent
Home facts
- Year built:1953
- Listing ID #:6834074
Rooms and interior
- Bedrooms:4
- Total bathrooms:3
- Full bathrooms:2
- Half bathrooms:1
- Living area:2,270 sq. ft.
Heating and cooling
- Cooling:Central Air
- Heating:Forced Air
Structure and exterior
- Roof:Composition
- Year built:1953
- Building area:2,270 sq. ft.
- Lot area:0.15 Acres
Schools
- High school:Arvada
- Middle school:North Arvada
- Elementary school:Lawrence
Utilities
- Sewer:Public Sewer
Finances and disclosures
- Price:$799,000
- Price per sq. ft.:$351.98
- Tax amount:$3,761 (2024)
New listings near 5490 Garland Street
- New
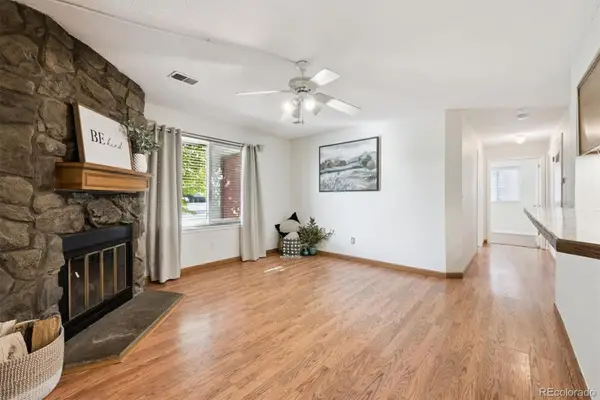 $265,000Active2 beds 1 baths890 sq. ft.
$265,000Active2 beds 1 baths890 sq. ft.10785 W 63rd Place #101, Arvada, CO 80004
MLS# 6019552Listed by: CORCORAN PERRY & CO. - Coming Soon
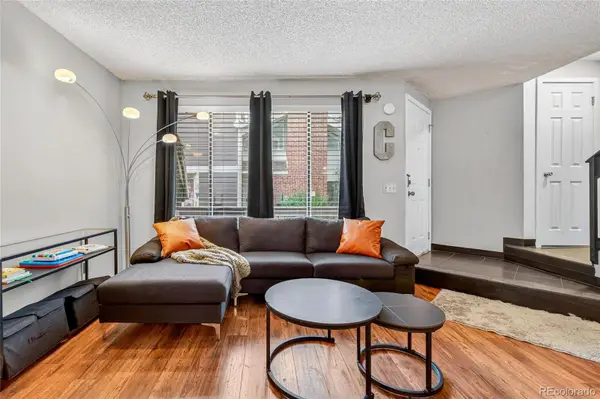 $365,000Coming Soon2 beds 1 baths
$365,000Coming Soon2 beds 1 baths6545 W 84th Way #124, Arvada, CO 80003
MLS# 2569391Listed by: 5281 EXCLUSIVE HOMES REALTY - New
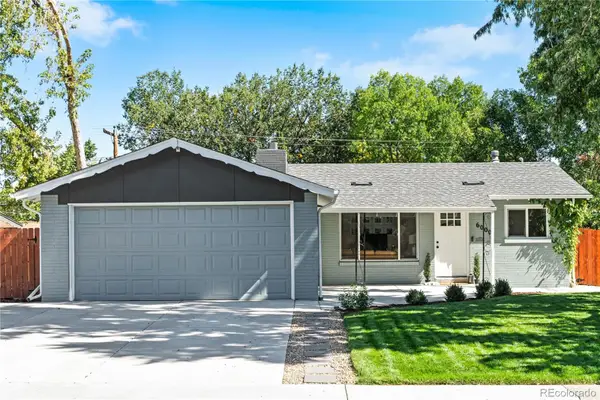 $699,900Active4 beds 3 baths2,180 sq. ft.
$699,900Active4 beds 3 baths2,180 sq. ft.6000 Garrison Street, Arvada, CO 80004
MLS# 4633973Listed by: COMPASS - DENVER - Coming Soon
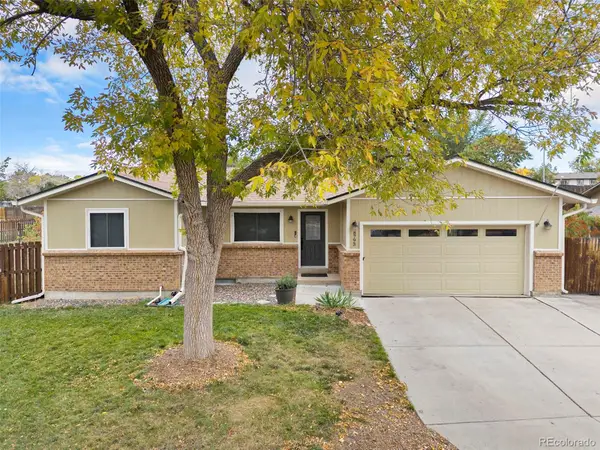 $515,000Coming Soon3 beds 1 baths
$515,000Coming Soon3 beds 1 baths8793 Dover Circle, Arvada, CO 80005
MLS# 1502691Listed by: HOMESMART - New
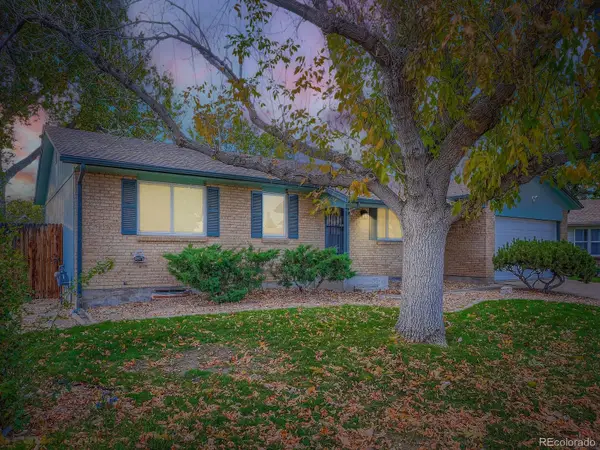 $515,000Active4 beds 3 baths2,306 sq. ft.
$515,000Active4 beds 3 baths2,306 sq. ft.6080 W 82nd Place, Arvada, CO 80003
MLS# 2195356Listed by: WILD & MILD HOMES LLC - New
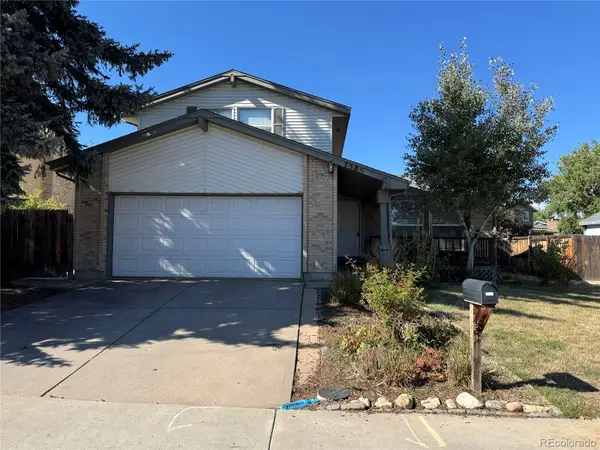 $495,000Active3 beds 3 baths1,962 sq. ft.
$495,000Active3 beds 3 baths1,962 sq. ft.7585 Estes Street, Arvada, CO 80005
MLS# 7180189Listed by: ONE STOP REALTY, LLC - Open Thu, 4 to 6pmNew
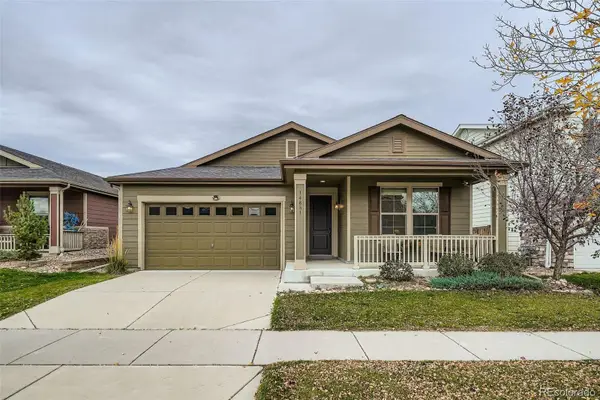 $650,000Active3 beds 2 baths1,572 sq. ft.
$650,000Active3 beds 2 baths1,572 sq. ft.14861 W 70th Avenue, Arvada, CO 80007
MLS# 6912172Listed by: URBAN COMPANIES - New
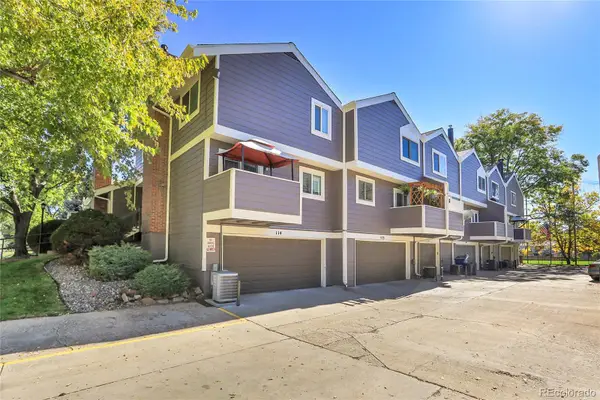 $399,900Active2 beds 2 baths1,140 sq. ft.
$399,900Active2 beds 2 baths1,140 sq. ft.6620 W 84th Circle #111, Arvada, CO 80003
MLS# 6435991Listed by: SCHAUER & ASSOCIATES - Coming Soon
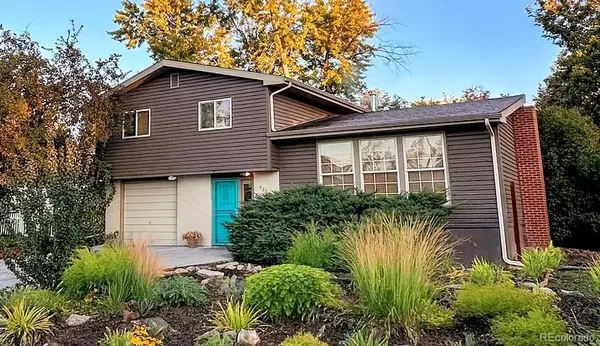 $635,000Coming Soon4 beds 2 baths
$635,000Coming Soon4 beds 2 baths6204 Vance Street, Arvada, CO 80003
MLS# 6459657Listed by: REALTY ONE GROUP FIVE STAR - New
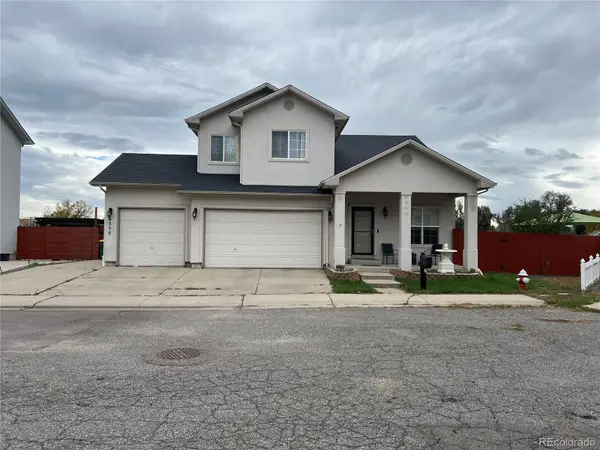 $699,900Active4 beds 4 baths2,487 sq. ft.
$699,900Active4 beds 4 baths2,487 sq. ft.6350 Quitman Court, Arvada, CO 80003
MLS# 2538708Listed by: BROKERS GUILD HOMES
