6193 Terry Court, Arvada, CO 80403
Local realty services provided by:LUX Denver ERA Powered

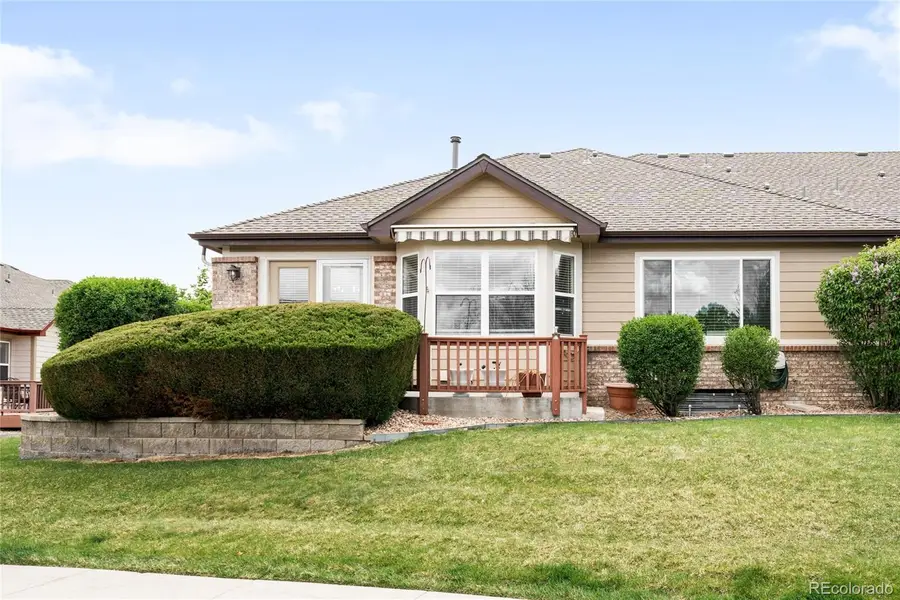
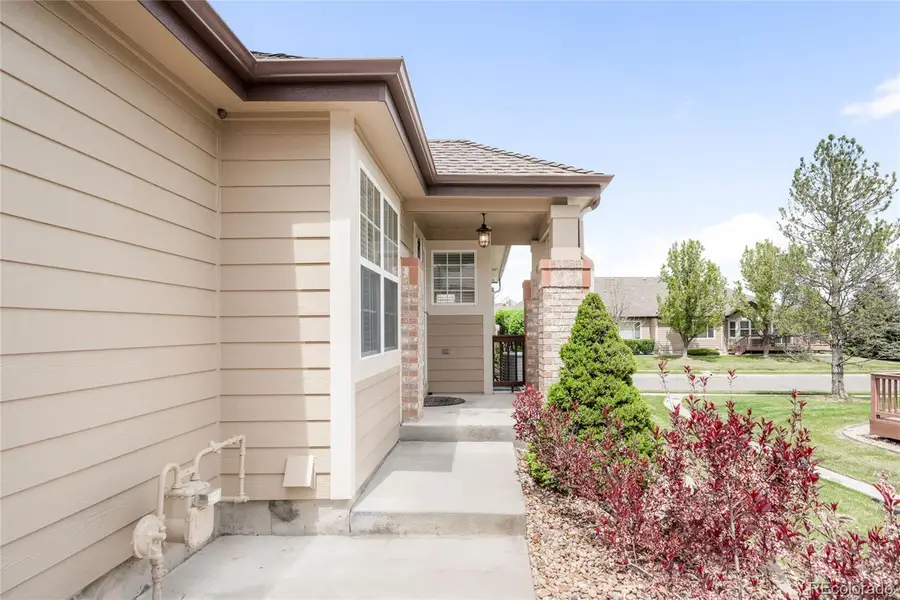
6193 Terry Court,Arvada, CO 80403
$577,000
- 3 Beds
- 2 Baths
- 3,086 sq. ft.
- Single family
- Active
Listed by:casey sheacaseysellsdenver@gmail.com,303-550-3108
Office:milehimodern
MLS#:9287559
Source:ML
Price summary
- Price:$577,000
- Price per sq. ft.:$186.97
- Monthly HOA dues:$396
About this home
This rare ranch-style half duplex offers a main-floor primary and treasured indoor-outdoor connectivity. With its low-maintenance patio home livability and thoughtful upgrades — such as new carpet and fresh paint — offer convenience at every turn. Bright interiors are enhanced by a soft, neutral color palette and wide picture windows throughout. Open-concept flow seamlessly connects the expansive living, dining and kitchen areas — the latter of which is characterized by stainless steel appliances and easy access to the back deck. Here, al fresco dining is easily imagined against a backdrop of mountain views. Vaulted ceilings crown the spacious primary suite, where mountain views, a walk-in closet and an en-suite bathroom come together to create a private haven. An unfinished basement offers both storage and a blank canvas for personalization. With a location near a vast array of nature trails, Golden and the mountains, this home serves as a base for Colorado adventures with easy livability.
Contact an agent
Home facts
- Year built:2003
- Listing Id #:9287559
Rooms and interior
- Bedrooms:3
- Total bathrooms:2
- Full bathrooms:1
- Living area:3,086 sq. ft.
Heating and cooling
- Cooling:Central Air
- Heating:Forced Air
Structure and exterior
- Roof:Composition
- Year built:2003
- Building area:3,086 sq. ft.
- Lot area:0.07 Acres
Schools
- High school:Arvada West
- Middle school:Drake
- Elementary school:Fairmount
Utilities
- Water:Public
- Sewer:Public Sewer
Finances and disclosures
- Price:$577,000
- Price per sq. ft.:$186.97
- Tax amount:$3,412 (2024)
New listings near 6193 Terry Court
- New
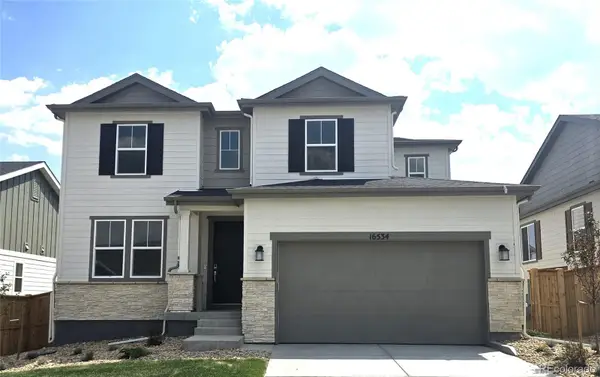 $898,990Active4 beds 3 baths2,771 sq. ft.
$898,990Active4 beds 3 baths2,771 sq. ft.16534 W 93rd Way, Arvada, CO 80007
MLS# 9182167Listed by: RE/MAX PROFESSIONALS - New
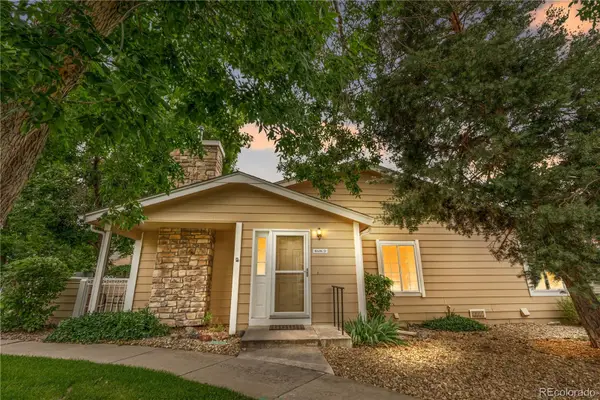 $440,000Active2 beds 2 baths1,045 sq. ft.
$440,000Active2 beds 2 baths1,045 sq. ft.8416 Everett Way #D, Arvada, CO 80005
MLS# 8133398Listed by: COMPASS - DENVER - New
 $511,900Active2 beds 3 baths1,266 sq. ft.
$511,900Active2 beds 3 baths1,266 sq. ft.14520 E 90th Drive #D, Arvada, CO 80005
MLS# 3421260Listed by: RE/MAX PROFESSIONALS - New
 $608,900Active3 beds 3 baths1,623 sq. ft.
$608,900Active3 beds 3 baths1,623 sq. ft.14520 W 90th Drive #E, Arvada, CO 80005
MLS# 4670733Listed by: RE/MAX PROFESSIONALS - New
 $735,000Active5 beds 3 baths2,420 sq. ft.
$735,000Active5 beds 3 baths2,420 sq. ft.7454 Upham Court, Arvada, CO 80003
MLS# 7332324Listed by: RESIDENT REALTY COLORADO - New
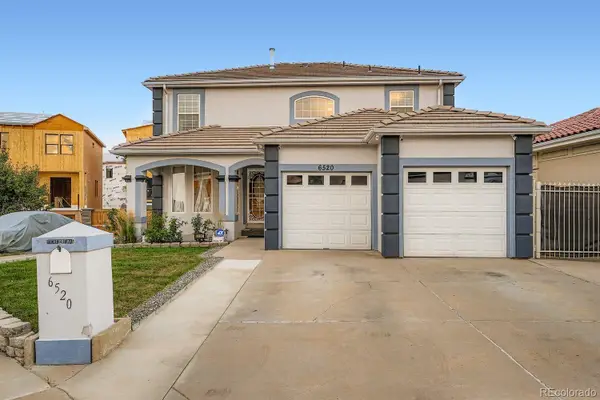 $700,000Active4 beds 4 baths3,032 sq. ft.
$700,000Active4 beds 4 baths3,032 sq. ft.6520 Newton Street, Arvada, CO 80003
MLS# 5898292Listed by: HOMESMART REALTY - Coming Soon
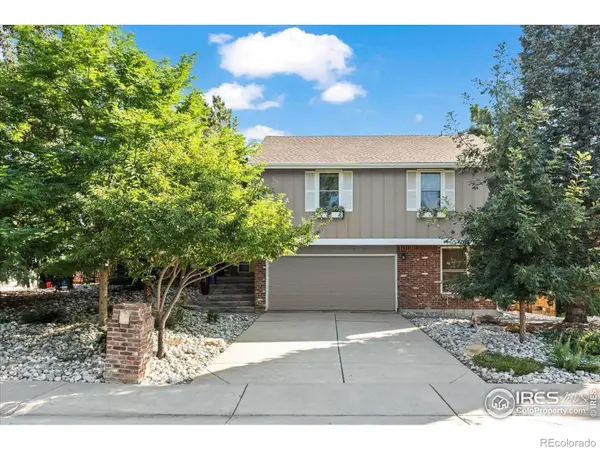 $719,900Coming Soon4 beds 3 baths
$719,900Coming Soon4 beds 3 baths9903 W 86th Avenue, Arvada, CO 80005
MLS# IR1041349Listed by: RE/MAX ALLIANCE-BOULDER - New
 $415,000Active3 beds 3 baths1,365 sq. ft.
$415,000Active3 beds 3 baths1,365 sq. ft.6585 W 84th Way #109, Arvada, CO 80003
MLS# 1776393Listed by: HOMESMART - New
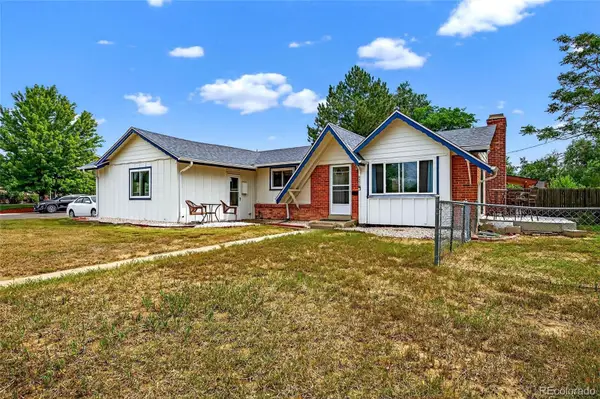 $525,000Active4 beds 3 baths2,366 sq. ft.
$525,000Active4 beds 3 baths2,366 sq. ft.6490 Pierce Street, Arvada, CO 80003
MLS# 9299061Listed by: RESIDENT REALTY NORTH METRO LLC - New
 $769,900Active3 beds 2 baths3,360 sq. ft.
$769,900Active3 beds 2 baths3,360 sq. ft.16562 W 61st Place, Arvada, CO 80403
MLS# 6867178Listed by: MOUNTAIN PEAK PROPERTY

