6643 Orion Court, Arvada, CO 80007
Local realty services provided by:RONIN Real Estate Professionals ERA Powered
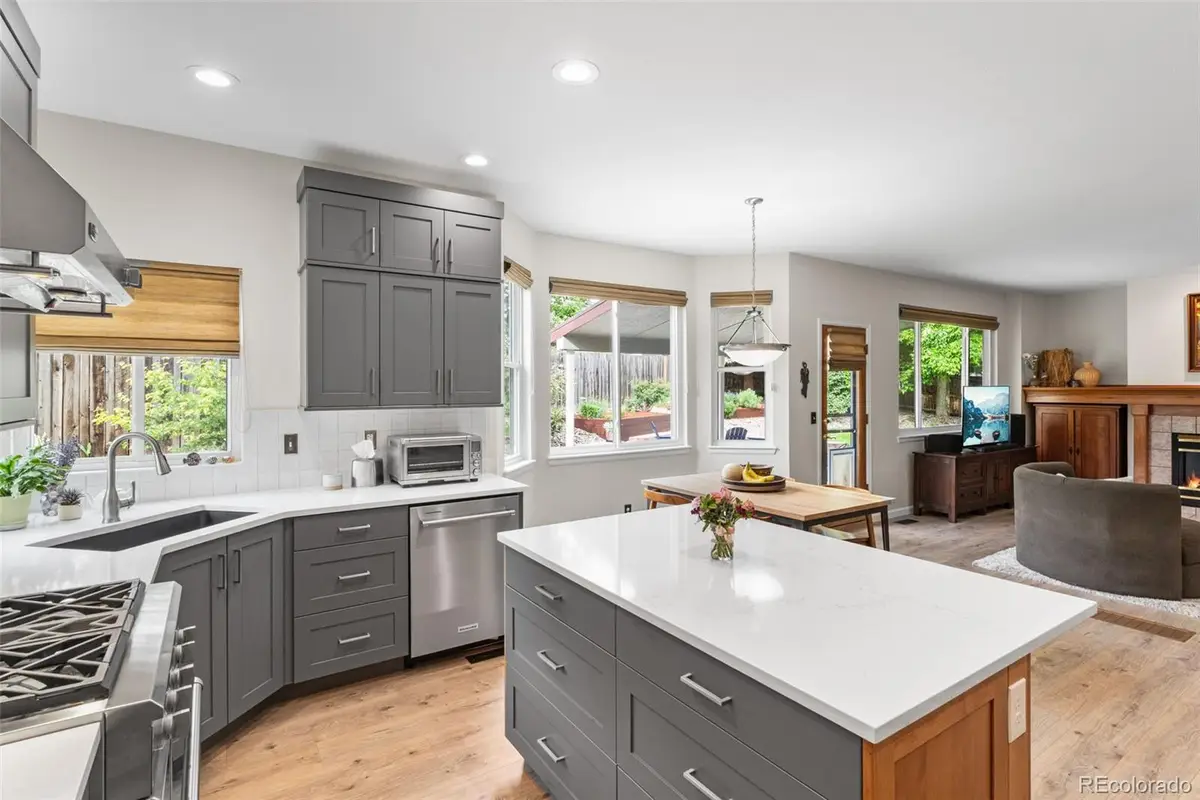
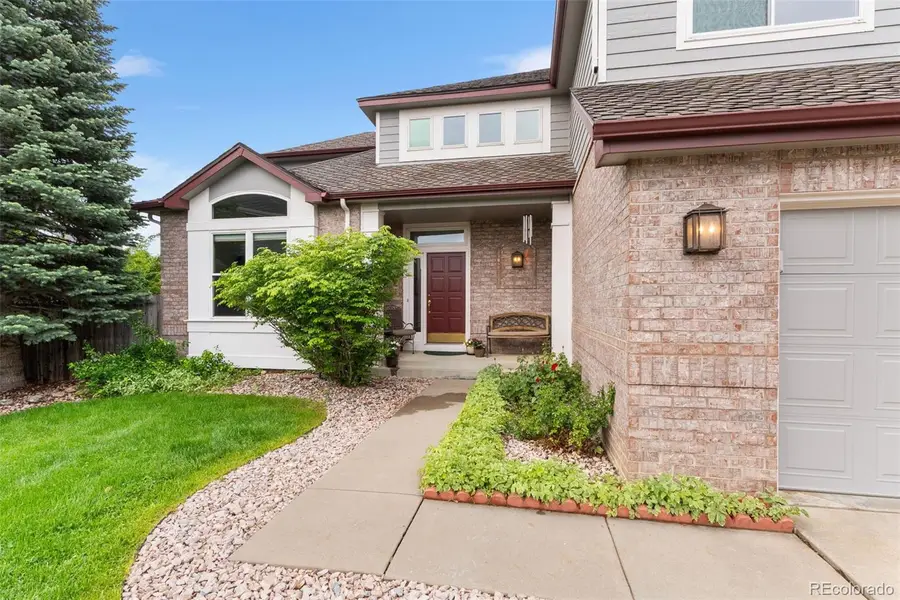
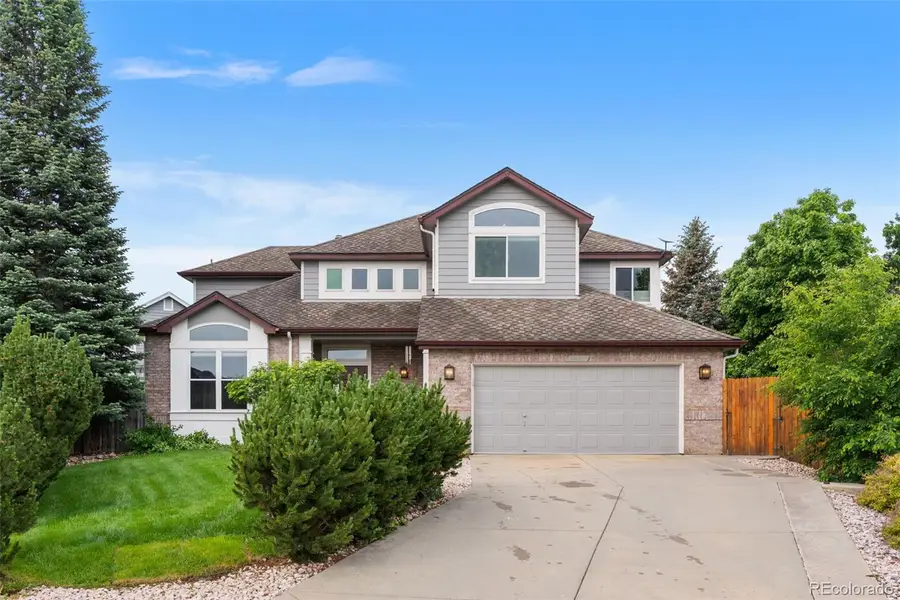
6643 Orion Court,Arvada, CO 80007
$1,000,000
- 5 Beds
- 4 Baths
- 3,693 sq. ft.
- Single family
- Active
Listed by:kirsten scheig1kscheig@gmail.com,303-619-8871
Office:worth clark realty
MLS#:2148318
Source:ML
Price summary
- Price:$1,000,000
- Price per sq. ft.:$270.78
- Monthly HOA dues:$55
About this home
Imagine cooking and entertaining in this spectacular kitchen!
Tucked away at the peaceful end of a cul-de-sac and surrounded by mature trees, this beautifully maintained home offers a rare combination of privacy, charm, and location.
As you step inside, you're welcomed by vaulted ceilings and an open, airy flow from the living room to the dining room—an ideal space for entertaining or simply relaxing at home.
At the heart of the home is a newly remodeled kitchen that effortlessly connects to the cozy family room and flows outdoors to both a covered and open patio. Whether you're hosting a summer BBQ or enjoying a quiet evening under the stars, the backyard is a true sanctuary. You'll find expansive grassy areas perfect for play, raised garden beds for your inner gardener, and large trees providing beauty and seclusion.
Storage abounds throughout the home. Enjoy a walk-in pantry, an additional overflow pantry, and a convenient coat closet in the laundry room. Upstairs features continue to impress with a spacious walk-in linen closet and the primary suite boasting not just double walk-in closets, but also a separate linen closet for added organization.
Each secondary bedroom is generously sized, complete with double-door closets. The primary suite is a tranquil retreat with vaulted ceilings, oversized windows framed by towering pines, and ample space for a luxurious five-piece bathroom.
Downstairs, the finished basement offers even more flexibility with an additional bedroom and bathroom, plus a dedicated workout area outfitted with rubber matting—perfect for lifting, stretching, or rowing. The entire space is versatile, easy to change as desired.
The location is unbeatable! Just steps from West Woods Golf Course and Ralston Creek Trail System and within the boundary of the top-rated schools. Enjoy easy access to Boulder and Downtown Denver—both just 20 minutes away—with quick connections to major highways for effortless commuting.
Contact an agent
Home facts
- Year built:1994
- Listing Id #:2148318
Rooms and interior
- Bedrooms:5
- Total bathrooms:4
- Full bathrooms:2
- Half bathrooms:1
- Living area:3,693 sq. ft.
Heating and cooling
- Cooling:Attic Fan, Central Air
- Heating:Forced Air
Structure and exterior
- Roof:Shingle
- Year built:1994
- Building area:3,693 sq. ft.
- Lot area:0.26 Acres
Schools
- High school:Ralston Valley
- Middle school:Drake
- Elementary school:West Woods
Utilities
- Water:Public
- Sewer:Public Sewer
Finances and disclosures
- Price:$1,000,000
- Price per sq. ft.:$270.78
- Tax amount:$5,141 (2024)
New listings near 6643 Orion Court
- Coming Soon
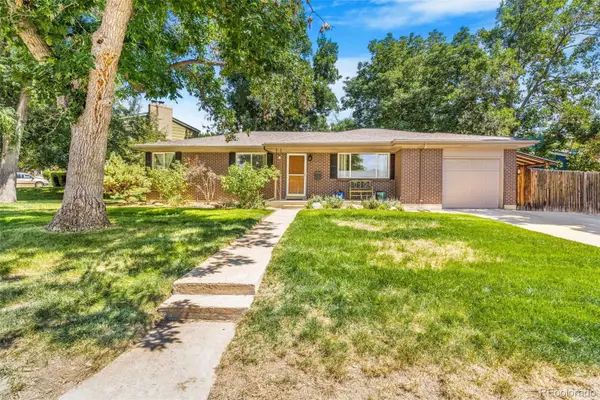 $640,000Coming Soon4 beds 2 baths
$640,000Coming Soon4 beds 2 baths5834 Swadley Court, Arvada, CO 80004
MLS# 5169073Listed by: KELLER WILLIAMS REALTY DOWNTOWN LLC - Coming SoonOpen Sun, 1 to 3pm
 $685,000Coming Soon4 beds 3 baths
$685,000Coming Soon4 beds 3 baths6319 Reed Street, Arvada, CO 80003
MLS# 6997812Listed by: COLDWELL BANKER REALTY 14 - Open Sat, 1 to 3pmNew
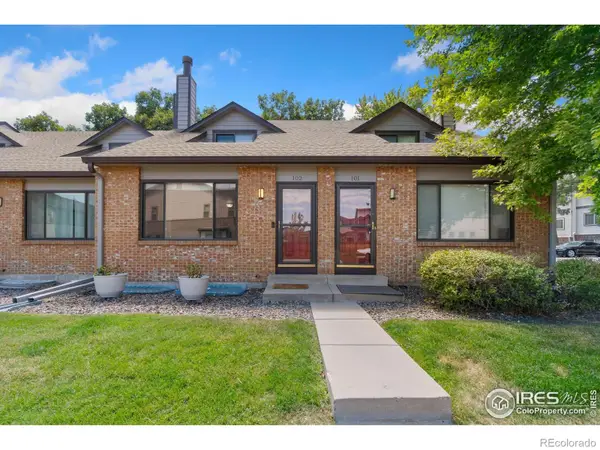 $450,000Active3 beds 3 baths1,681 sq. ft.
$450,000Active3 beds 3 baths1,681 sq. ft.10694 W 63rd Place, Arvada, CO 80004
MLS# IR1041431Listed by: EXP REALTY LLC - New
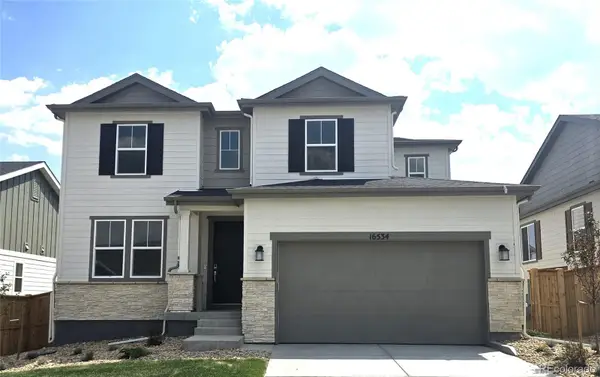 $898,990Active4 beds 3 baths2,771 sq. ft.
$898,990Active4 beds 3 baths2,771 sq. ft.16534 W 93rd Way, Arvada, CO 80007
MLS# 9182167Listed by: RE/MAX PROFESSIONALS - New
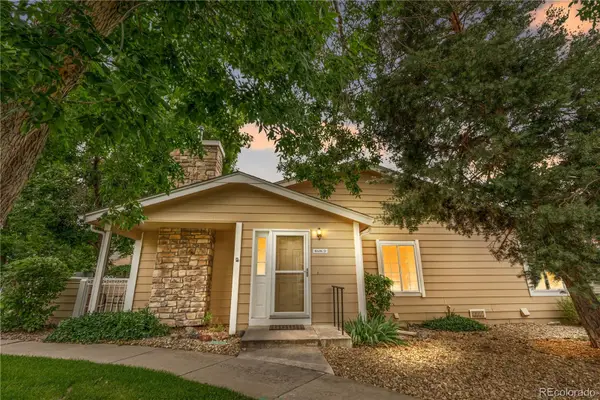 $440,000Active2 beds 2 baths1,045 sq. ft.
$440,000Active2 beds 2 baths1,045 sq. ft.8416 Everett Way #D, Arvada, CO 80005
MLS# 8133398Listed by: COMPASS - DENVER - New
 $511,900Active2 beds 3 baths1,266 sq. ft.
$511,900Active2 beds 3 baths1,266 sq. ft.14520 E 90th Drive #D, Arvada, CO 80005
MLS# 3421260Listed by: RE/MAX PROFESSIONALS - New
 $608,900Active3 beds 3 baths1,623 sq. ft.
$608,900Active3 beds 3 baths1,623 sq. ft.14520 W 90th Drive #E, Arvada, CO 80005
MLS# 4670733Listed by: RE/MAX PROFESSIONALS - New
 $735,000Active5 beds 3 baths2,420 sq. ft.
$735,000Active5 beds 3 baths2,420 sq. ft.7454 Upham Court, Arvada, CO 80003
MLS# 7332324Listed by: RESIDENT REALTY COLORADO - New
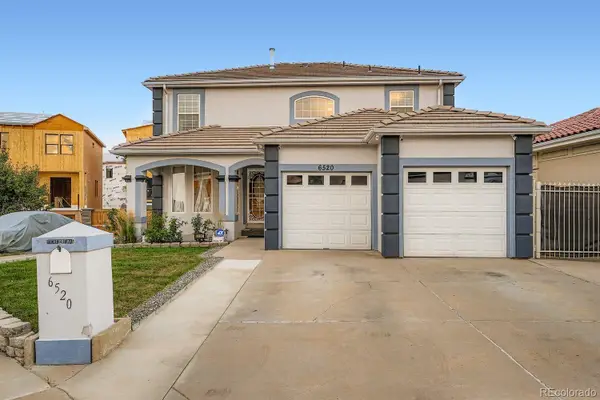 $700,000Active4 beds 4 baths3,032 sq. ft.
$700,000Active4 beds 4 baths3,032 sq. ft.6520 Newton Street, Arvada, CO 80003
MLS# 5898292Listed by: HOMESMART REALTY - Coming Soon
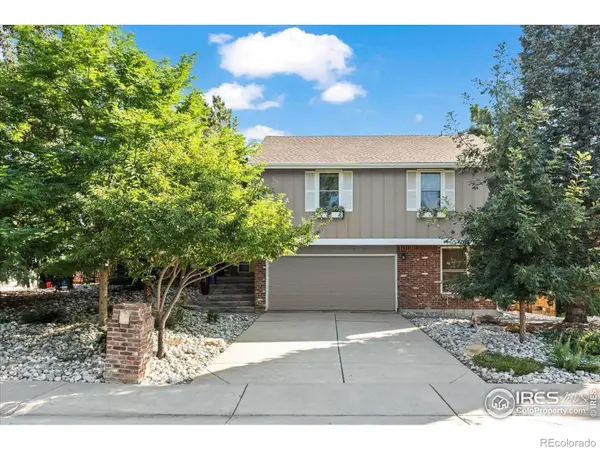 $719,900Coming Soon4 beds 3 baths
$719,900Coming Soon4 beds 3 baths9903 W 86th Avenue, Arvada, CO 80005
MLS# IR1041349Listed by: RE/MAX ALLIANCE-BOULDER

