6952 W 87th Way #259, Arvada, CO 80003
Local realty services provided by:ERA Shields Real Estate
Listed by: david vincentdvincent@wkre.com,720-234-3383
Office: wk real estate
MLS#:4362216
Source:ML
Price summary
- Price:$415,000
- Price per sq. ft.:$364.04
- Monthly HOA dues:$375
About this home
One level living! Completely renovated ranch style townhome in a park-like setting on Lake Arbor Golf Course. Open and spacious great room living space with awesome sight lines for throwing a party or hanging out with family. Fully modern kitchen features high-end cabinetry quartz counters and stainless appliances. Primary retreat with a fully remodeled bathroom, built-in shelving, bay window seating nook and a large walk-in closet. The two secondary bedrooms share another fully remodeled bath. Conveniently located laundry room right across the hall from the bedrooms. The fenced patio overlooking manicured, HOA-maintained grounds and the 2nd fairway is the perfect place to relax at the end of the day and enjoy the outdoors. Well-managed HOA includes water, trash, snow removal, grounds maintenance and two swimming pools! Large storage room off the carport and additional attic storage mean you'll never run out of space for your stuff. This is a truly special townhome you wont want to miss!
Contact an agent
Home facts
- Year built:1976
- Listing ID #:4362216
Rooms and interior
- Bedrooms:3
- Total bathrooms:2
- Full bathrooms:1
- Living area:1,140 sq. ft.
Heating and cooling
- Cooling:Central Air
- Heating:Forced Air
Structure and exterior
- Roof:Composition
- Year built:1976
- Building area:1,140 sq. ft.
- Lot area:0.07 Acres
Schools
- High school:Pomona
- Middle school:Pomona
- Elementary school:Little
Utilities
- Water:Public
- Sewer:Public Sewer
Finances and disclosures
- Price:$415,000
- Price per sq. ft.:$364.04
- Tax amount:$2,396 (2024)
New listings near 6952 W 87th Way #259
- New
 $320,000Active2 beds 1 baths1,015 sq. ft.
$320,000Active2 beds 1 baths1,015 sq. ft.5301 W 76th Avenue #114, Arvada, CO 80003
MLS# 6890468Listed by: EQUILIBRIUM REAL ESTATE - New
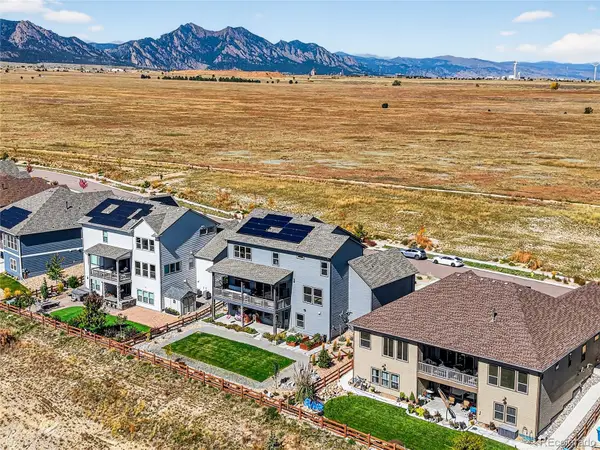 $1,275,000Active7 beds 5 baths4,443 sq. ft.
$1,275,000Active7 beds 5 baths4,443 sq. ft.18422 W 95th Place, Arvada, CO 80007
MLS# 4330199Listed by: COMPASS COLORADO, LLC - BOULDER - New
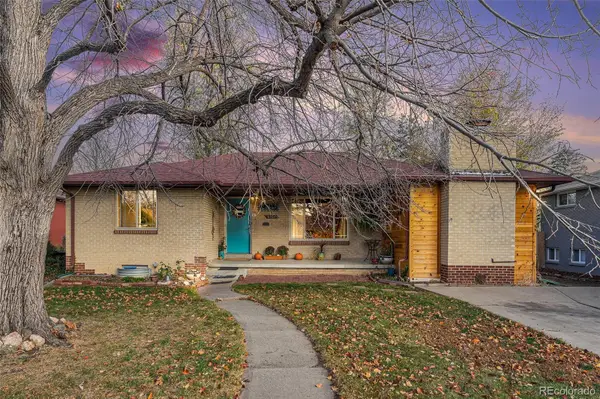 $590,000Active4 beds 2 baths2,778 sq. ft.
$590,000Active4 beds 2 baths2,778 sq. ft.6164 Brentwood Street, Arvada, CO 80004
MLS# 3227383Listed by: JPAR MODERN REAL ESTATE - New
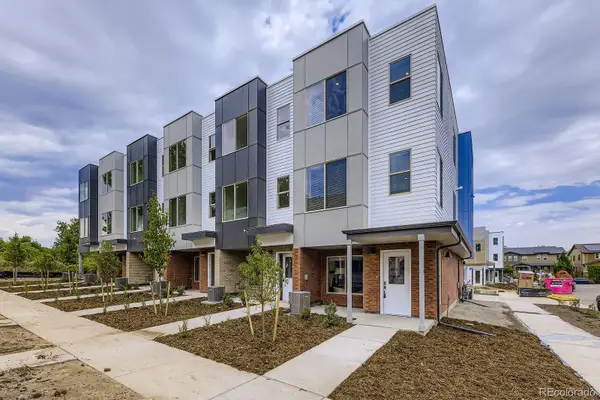 $595,990Active3 beds 4 baths1,896 sq. ft.
$595,990Active3 beds 4 baths1,896 sq. ft.15347 W 68th Loop, Arvada, CO 80007
MLS# 4704882Listed by: DFH COLORADO REALTY LLC - New
 $589,900Active3 beds 3 baths1,620 sq. ft.
$589,900Active3 beds 3 baths1,620 sq. ft.5189 Carr Street, Arvada, CO 80002
MLS# 5784040Listed by: LIV SOTHEBY'S INTERNATIONAL REALTY - New
 $497,500Active2 beds 2 baths1,358 sq. ft.
$497,500Active2 beds 2 baths1,358 sq. ft.5409 Zephyr Court #5409, Arvada, CO 80002
MLS# 6093504Listed by: BERKSHIRE HATHAWAY HOMESERVICES COLORADO PROPERTIES - New
 $725,000Active5 beds 3 baths2,641 sq. ft.
$725,000Active5 beds 3 baths2,641 sq. ft.6015 Parfet Street, Arvada, CO 80004
MLS# 9570000Listed by: HOMESMART - New
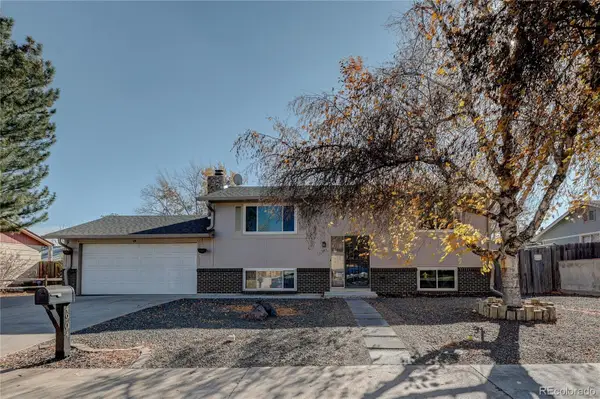 $578,999Active3 beds 2 baths1,750 sq. ft.
$578,999Active3 beds 2 baths1,750 sq. ft.4904 W 61st Drive, Arvada, CO 80003
MLS# 3709794Listed by: KELLER WILLIAMS PREFERRED REALTY - Coming Soon
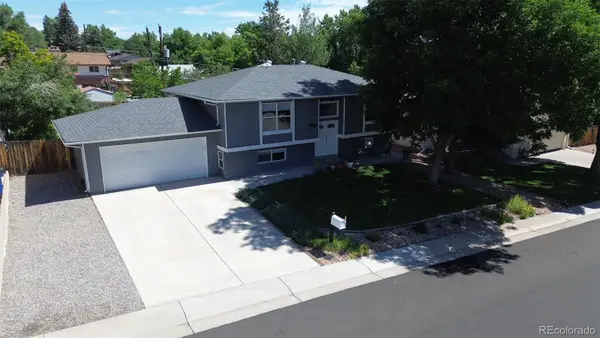 $700,000Coming Soon4 beds 2 baths
$700,000Coming Soon4 beds 2 baths6885 W 69th Place, Arvada, CO 80003
MLS# 5963244Listed by: EXP REALTY, LLC - New
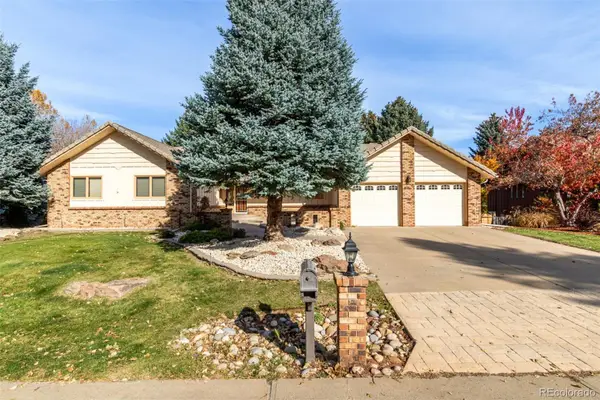 $975,000Active5 beds 4 baths4,236 sq. ft.
$975,000Active5 beds 4 baths4,236 sq. ft.12081 W 54th Avenue, Arvada, CO 80002
MLS# 5372345Listed by: METRO REAL ESTATE
