7276 Orion Street, Arvada, CO 80007
Local realty services provided by:LUX Denver ERA Powered
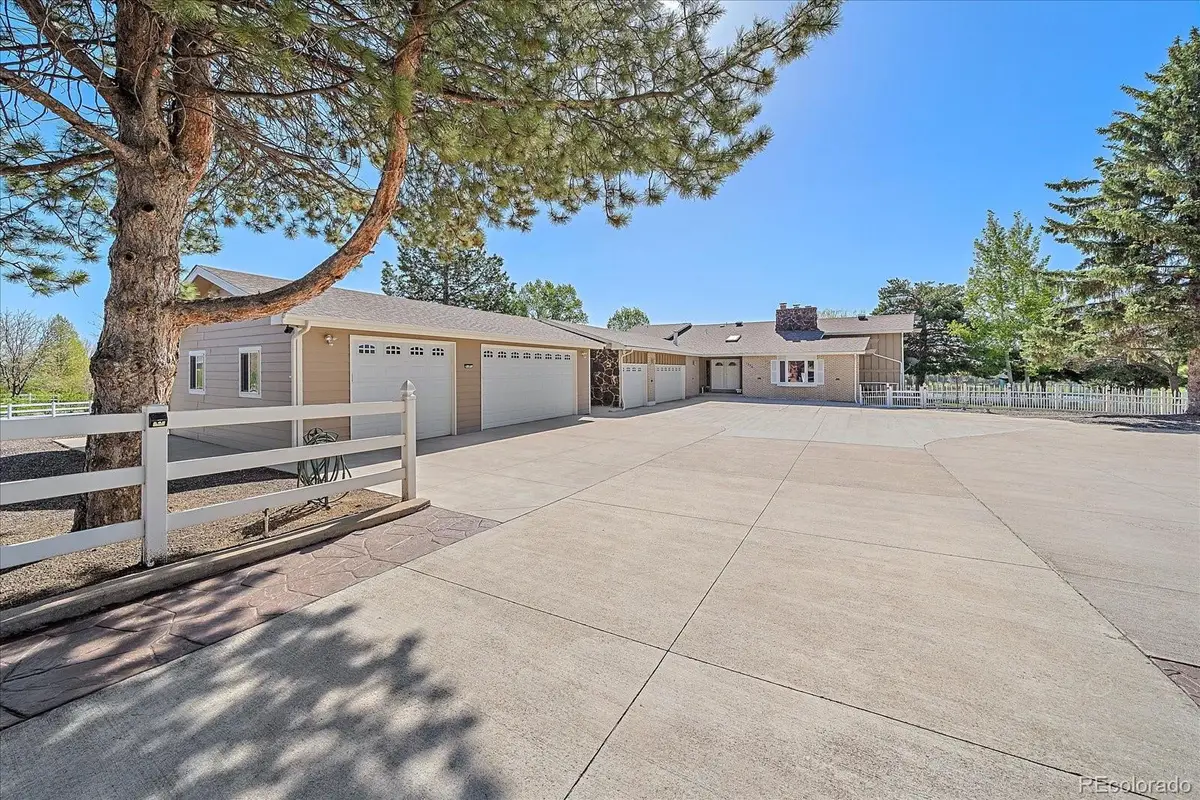
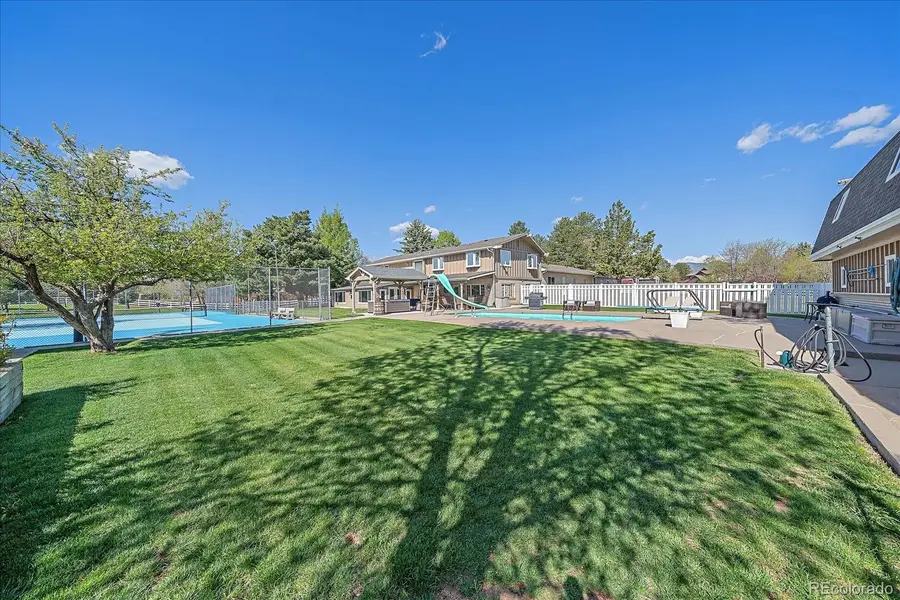
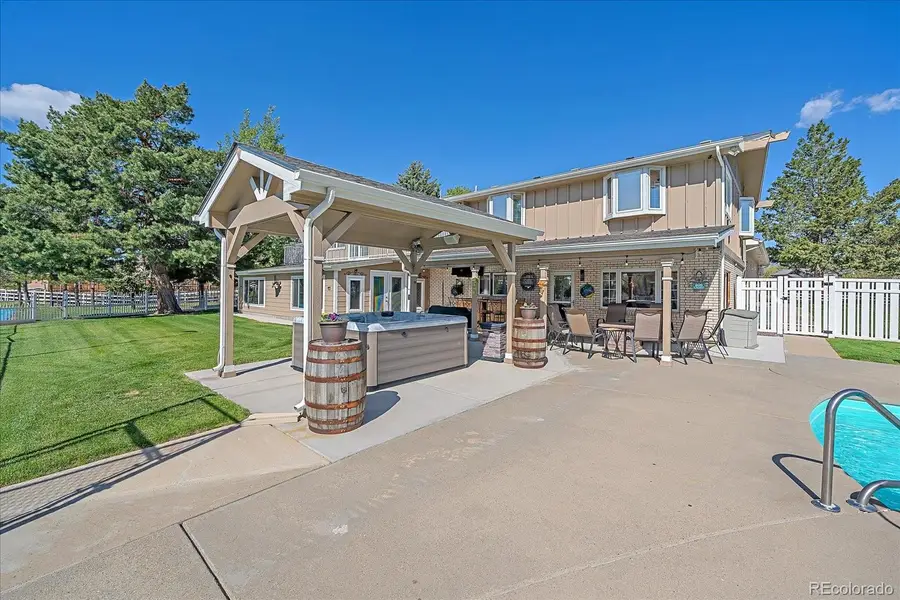
7276 Orion Street,Arvada, CO 80007
$2,150,000
- 4 Beds
- 4 Baths
- 4,328 sq. ft.
- Single family
- Pending
Listed by:laura campbelljlcampbell2@comcast.net,720-530-4811
Office:re/max leaders
MLS#:3706174
Source:ML
Price summary
- Price:$2,150,000
- Price per sq. ft.:$496.77
About this home
This is a once in a lifetime opportunity to make this beautiful and RARE property yours! 3 ACRES, horse property, NO HOA in the city! The sky is the limit for what you could do here. This 4 bedroom home includes a huge primary suite with fireplace, large walk-in closet and private balcony overlooking the property. Upgraded kitchen is open to family room that has access to the yard. The yard is an entertainers dream with a heated in-ground pool, hot tub, fire pits, tennis court all surrounded with mature trees landscaping the outdoor retreat perfectly for privacy. Car lovers bring your cars. There is a 3 car heated attached garage, 3 car detached garage, barn that includes RV garage, 10,000 lb extended height car lift with an additional 2 car garage, 22 ft width x 26 ft length x 11 ft eave height carport, 30 ft width x 20 ft length x 8 ft eave height car port. Horse lovers bring your horses. 3 horse stall barn with water, electrical, feeders and comes with brand new corral fencing (never used). Views of Denver and The Rockies. To have all of this with the LOCATION is a rare find!
Contact an agent
Home facts
- Year built:1971
- Listing Id #:3706174
Rooms and interior
- Bedrooms:4
- Total bathrooms:4
- Full bathrooms:2
- Half bathrooms:1
- Living area:4,328 sq. ft.
Heating and cooling
- Cooling:Central Air
- Heating:Baseboard
Structure and exterior
- Roof:Composition
- Year built:1971
- Building area:4,328 sq. ft.
- Lot area:2.97 Acres
Schools
- High school:Ralston Valley
- Middle school:Drake
- Elementary school:West Woods
Utilities
- Water:Public
- Sewer:Public Sewer
Finances and disclosures
- Price:$2,150,000
- Price per sq. ft.:$496.77
- Tax amount:$12,166 (2023)
New listings near 7276 Orion Street
- New
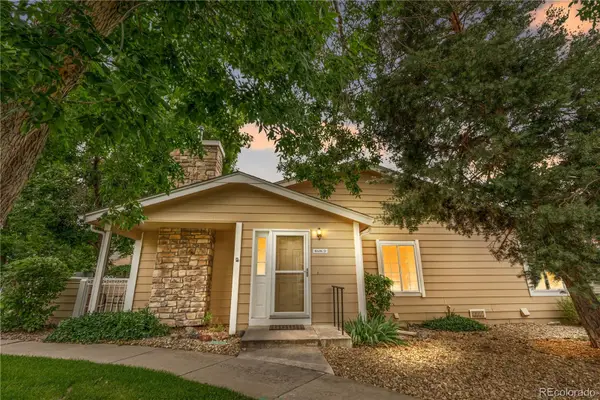 $440,000Active2 beds 2 baths1,045 sq. ft.
$440,000Active2 beds 2 baths1,045 sq. ft.8416 Everett Way #D, Arvada, CO 80005
MLS# 8133398Listed by: COMPASS - DENVER - New
 $511,900Active2 beds 3 baths1,266 sq. ft.
$511,900Active2 beds 3 baths1,266 sq. ft.14520 E 90th Drive #D, Arvada, CO 80005
MLS# 3421260Listed by: RE/MAX PROFESSIONALS - New
 $608,900Active3 beds 3 baths1,623 sq. ft.
$608,900Active3 beds 3 baths1,623 sq. ft.14520 W 90th Drive #E, Arvada, CO 80005
MLS# 4670733Listed by: RE/MAX PROFESSIONALS - New
 $735,000Active5 beds 3 baths2,420 sq. ft.
$735,000Active5 beds 3 baths2,420 sq. ft.7454 Upham Court, Arvada, CO 80003
MLS# 7332324Listed by: RESIDENT REALTY COLORADO - New
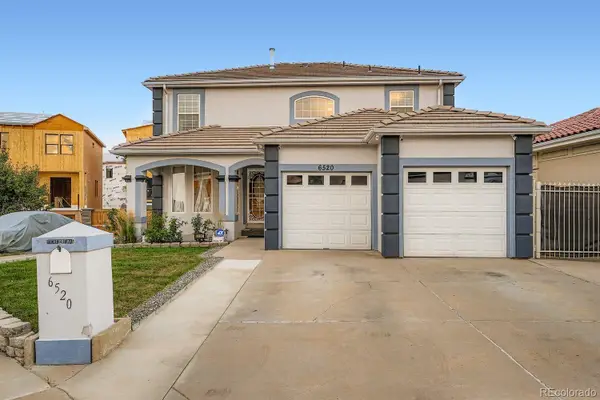 $700,000Active4 beds 4 baths3,032 sq. ft.
$700,000Active4 beds 4 baths3,032 sq. ft.6520 Newton Street, Arvada, CO 80003
MLS# 5898292Listed by: HOMESMART REALTY - Coming Soon
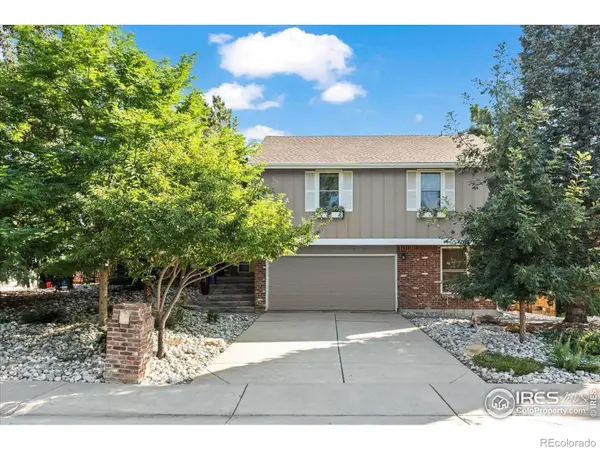 $719,900Coming Soon4 beds 3 baths
$719,900Coming Soon4 beds 3 baths9903 W 86th Avenue, Arvada, CO 80005
MLS# IR1041349Listed by: RE/MAX ALLIANCE-BOULDER - New
 $415,000Active3 beds 3 baths1,365 sq. ft.
$415,000Active3 beds 3 baths1,365 sq. ft.6585 W 84th Way #109, Arvada, CO 80003
MLS# 1776393Listed by: HOMESMART - New
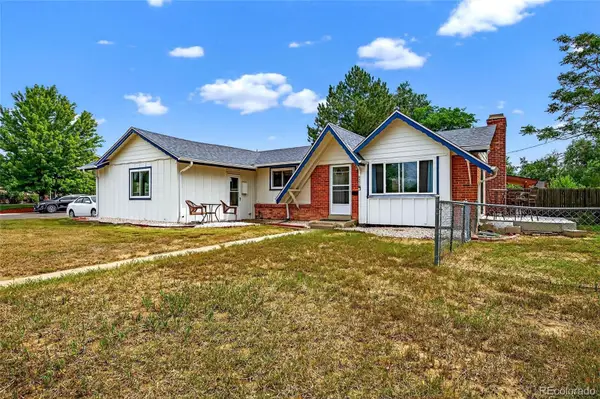 $525,000Active4 beds 3 baths2,366 sq. ft.
$525,000Active4 beds 3 baths2,366 sq. ft.6490 Pierce Street, Arvada, CO 80003
MLS# 9299061Listed by: RESIDENT REALTY NORTH METRO LLC - New
 $769,900Active3 beds 2 baths3,360 sq. ft.
$769,900Active3 beds 2 baths3,360 sq. ft.16562 W 61st Place, Arvada, CO 80403
MLS# 6867178Listed by: MOUNTAIN PEAK PROPERTY - New
 $210,000Active1 beds 1 baths534 sq. ft.
$210,000Active1 beds 1 baths534 sq. ft.5321 W 76th Avenue #322, Arvada, CO 80003
MLS# 9240132Listed by: RE/MAX PROFESSIONALS

