7705 W 87th Drive, Arvada, CO 80005
Local realty services provided by:LUX Denver ERA Powered
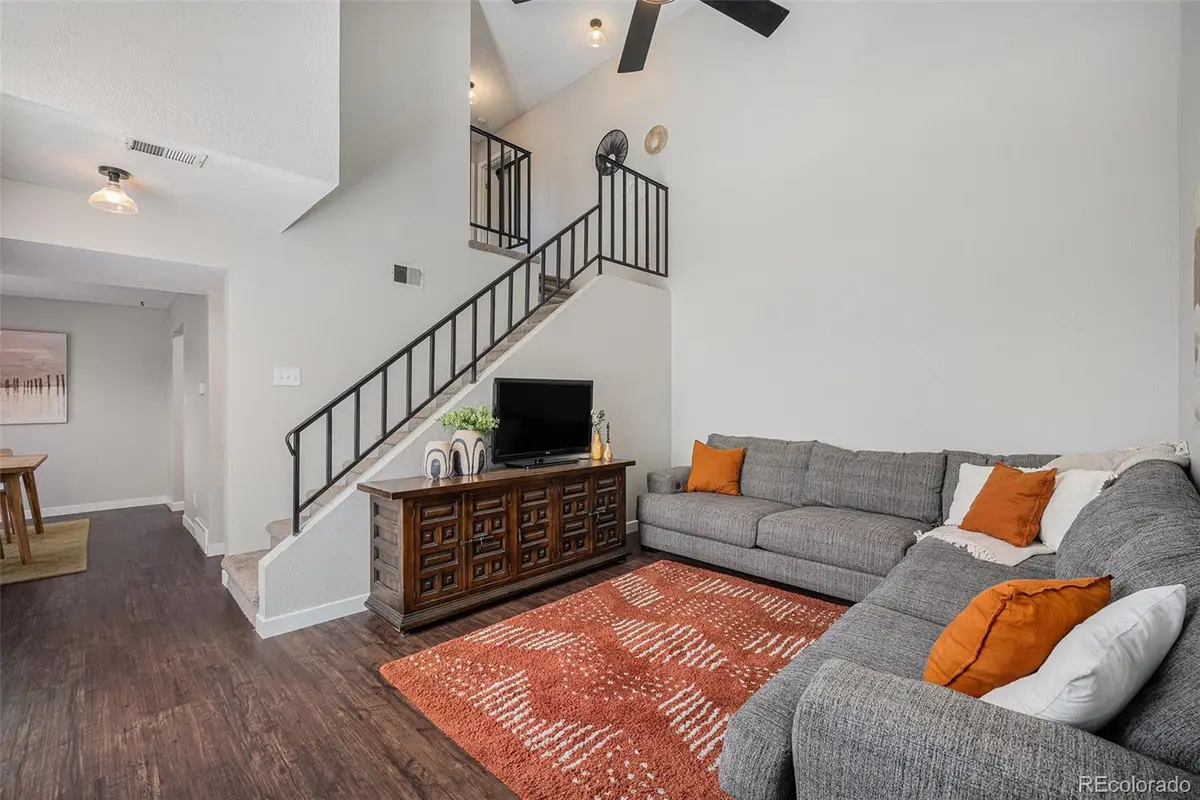
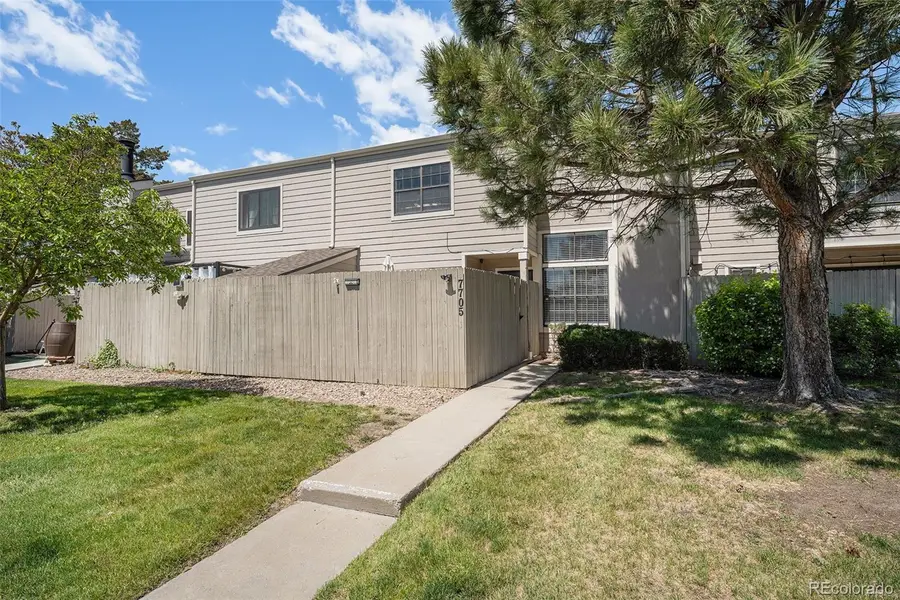
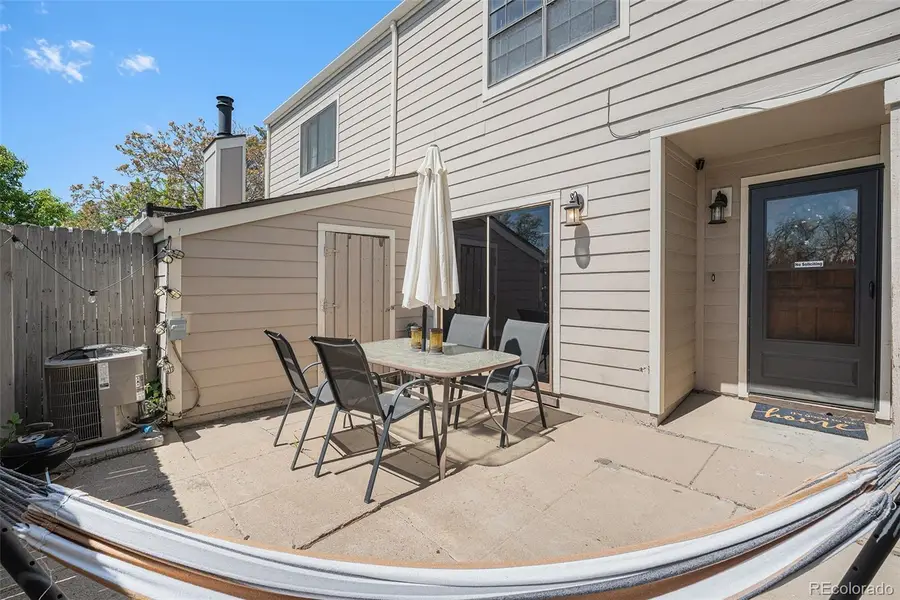
Listed by:alexis rankeyalexis.rankey@compass.com
Office:compass - denver
MLS#:4950707
Source:ML
Price summary
- Price:$340,000
- Price per sq. ft.:$367.57
- Monthly HOA dues:$585
About this home
Welcome to this beautifully updated townhome in a prime Arvada location — just 2.5 miles from scenic Standley Lake, a quick 10-minute drive to Olde Town Arvada, and only 20 minutes to the mountains! Enjoy the convenience of nearby parks, restaurants, shopping, and more, all while living in a thoughtfully designed home with a spacious interior, private patio, and attached garage.
Recent updates include: New Interior Paint | Remodeled Kitchen and Powder Bath with Quartz Countertops | New LVP Flooring | New Baseboards | New Light Fixtures and Ceiling Fans.
Highlights include: Spacious Living Room with Vaulted Ceiling and Cozy Fireplace | Remodeled Kitchen with Quartz Countertops, Subway Tile, and Recessed Lighting | Dining Area Adjacent to Kitchen and Private Patio | Oversized Primary Bedroom with Built-in Closet Organization | Abundant Natural Light | Attached Garage | Private Storage on Patio.
This friendly, low-maintenance neighborhood features a pool, clubhouse, and tennis courts — plus HOA-covered trash/recycling, water, sewer, lawn care, snow removal, and exterior maintenance.
Don’t miss this rare opportunity to own a beautifully updated home in one of Arvada's most connected locations!
Contact an agent
Home facts
- Year built:1976
- Listing Id #:4950707
Rooms and interior
- Bedrooms:2
- Total bathrooms:2
- Full bathrooms:1
- Half bathrooms:1
- Living area:925 sq. ft.
Heating and cooling
- Cooling:Central Air
- Heating:Forced Air
Structure and exterior
- Roof:Composition
- Year built:1976
- Building area:925 sq. ft.
- Lot area:0.03 Acres
Schools
- High school:Pomona
- Middle school:Pomona
- Elementary school:Weber
Utilities
- Water:Public
- Sewer:Public Sewer
Finances and disclosures
- Price:$340,000
- Price per sq. ft.:$367.57
- Tax amount:$1,404 (2023)
New listings near 7705 W 87th Drive
- New
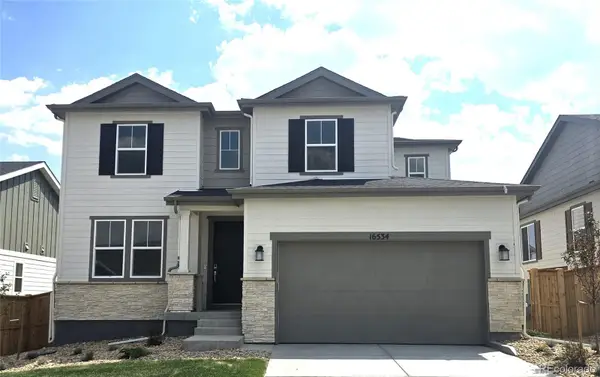 $898,990Active4 beds 3 baths2,771 sq. ft.
$898,990Active4 beds 3 baths2,771 sq. ft.16534 W 93rd Way, Arvada, CO 80007
MLS# 9182167Listed by: RE/MAX PROFESSIONALS - New
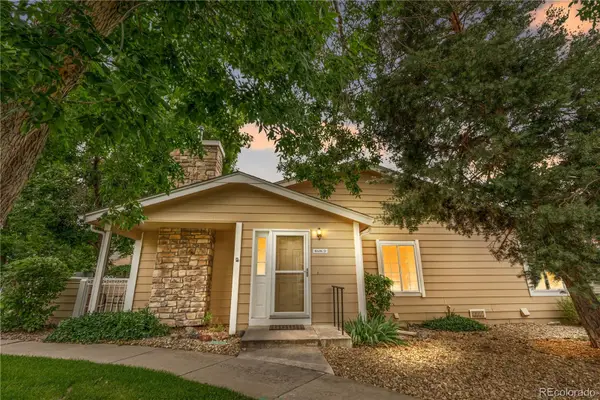 $440,000Active2 beds 2 baths1,045 sq. ft.
$440,000Active2 beds 2 baths1,045 sq. ft.8416 Everett Way #D, Arvada, CO 80005
MLS# 8133398Listed by: COMPASS - DENVER - New
 $511,900Active2 beds 3 baths1,266 sq. ft.
$511,900Active2 beds 3 baths1,266 sq. ft.14520 E 90th Drive #D, Arvada, CO 80005
MLS# 3421260Listed by: RE/MAX PROFESSIONALS - New
 $608,900Active3 beds 3 baths1,623 sq. ft.
$608,900Active3 beds 3 baths1,623 sq. ft.14520 W 90th Drive #E, Arvada, CO 80005
MLS# 4670733Listed by: RE/MAX PROFESSIONALS - New
 $735,000Active5 beds 3 baths2,420 sq. ft.
$735,000Active5 beds 3 baths2,420 sq. ft.7454 Upham Court, Arvada, CO 80003
MLS# 7332324Listed by: RESIDENT REALTY COLORADO - New
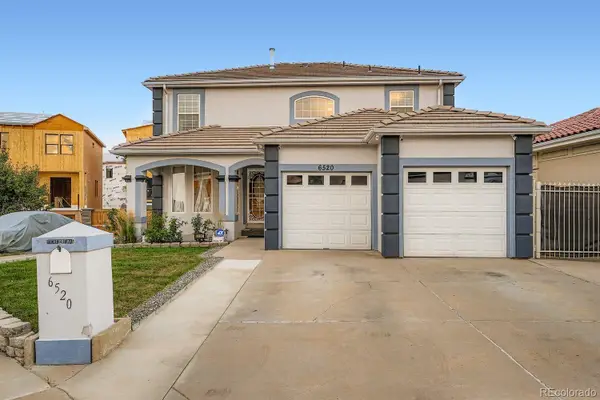 $700,000Active4 beds 4 baths3,032 sq. ft.
$700,000Active4 beds 4 baths3,032 sq. ft.6520 Newton Street, Arvada, CO 80003
MLS# 5898292Listed by: HOMESMART REALTY - Coming Soon
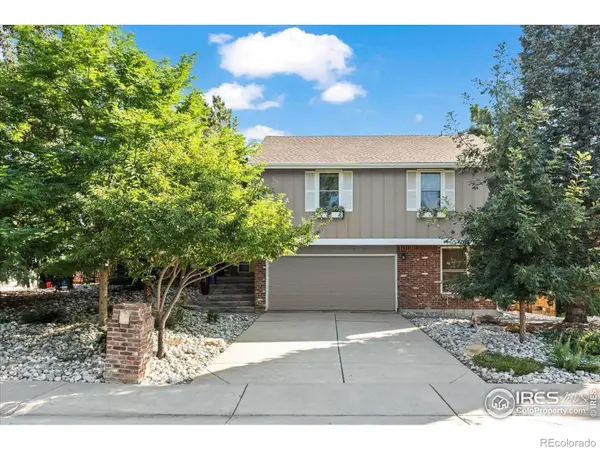 $719,900Coming Soon4 beds 3 baths
$719,900Coming Soon4 beds 3 baths9903 W 86th Avenue, Arvada, CO 80005
MLS# IR1041349Listed by: RE/MAX ALLIANCE-BOULDER - New
 $415,000Active3 beds 3 baths1,365 sq. ft.
$415,000Active3 beds 3 baths1,365 sq. ft.6585 W 84th Way #109, Arvada, CO 80003
MLS# 1776393Listed by: HOMESMART - New
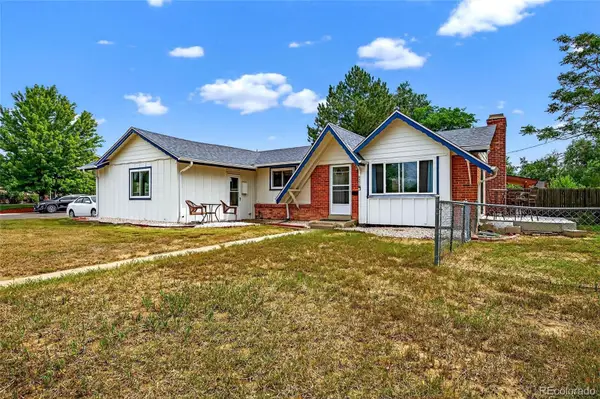 $525,000Active4 beds 3 baths2,366 sq. ft.
$525,000Active4 beds 3 baths2,366 sq. ft.6490 Pierce Street, Arvada, CO 80003
MLS# 9299061Listed by: RESIDENT REALTY NORTH METRO LLC - New
 $769,900Active3 beds 2 baths3,360 sq. ft.
$769,900Active3 beds 2 baths3,360 sq. ft.16562 W 61st Place, Arvada, CO 80403
MLS# 6867178Listed by: MOUNTAIN PEAK PROPERTY

