7758 Virgil Court, Arvada, CO 80007
Local realty services provided by:ERA Shields Real Estate
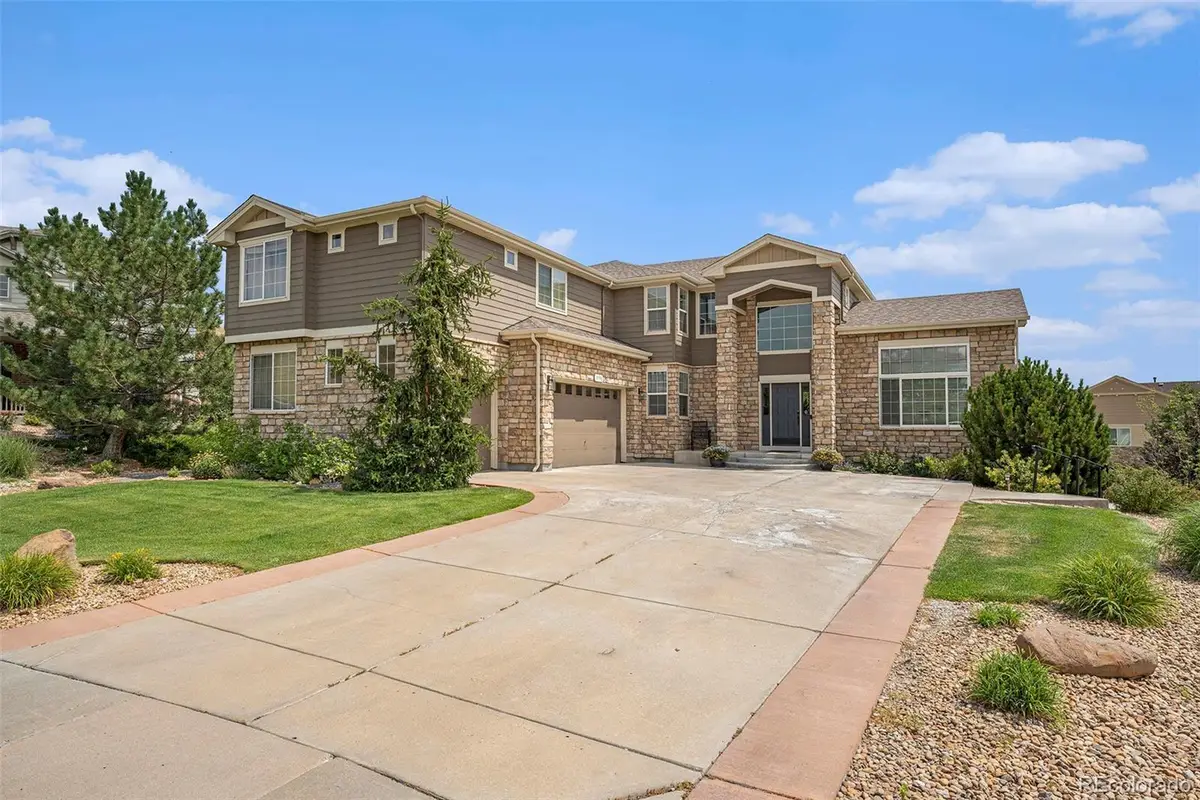
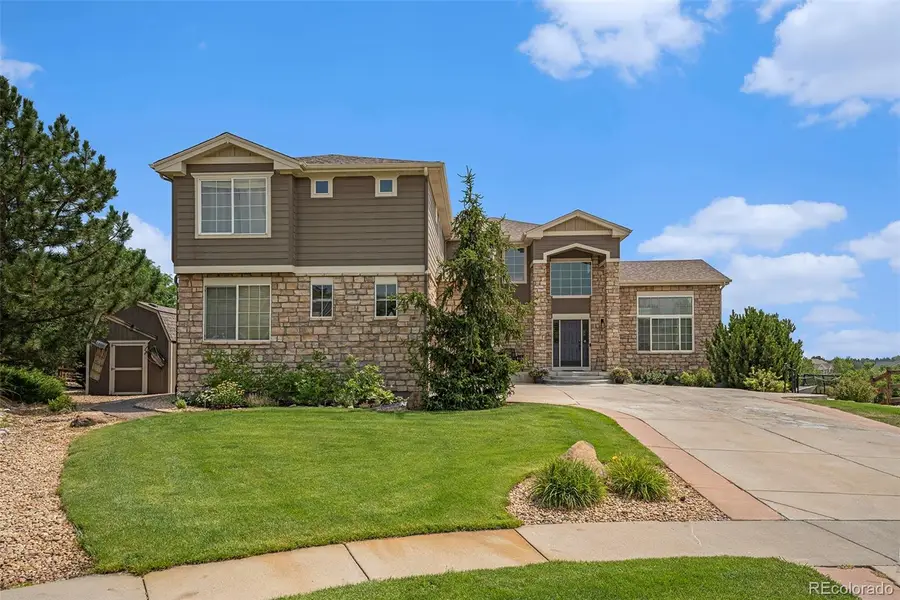
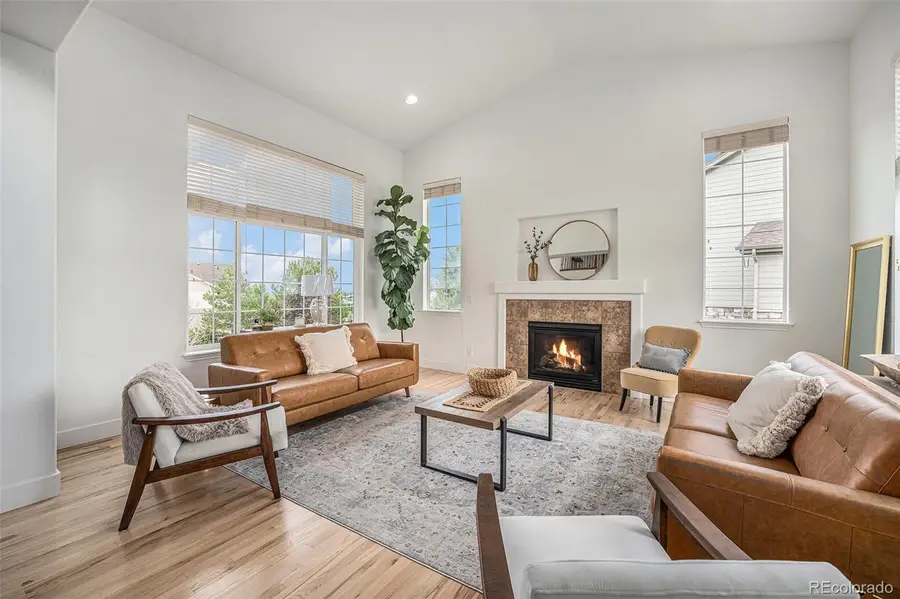
Listed by:katie kesslerkatiecarroll.kwrealty@gmail.com,720-351-5110
Office:keller williams avenues realty
MLS#:8318752
Source:ML
Price summary
- Price:$1,590,000
- Price per sq. ft.:$251.98
- Monthly HOA dues:$24.17
About this home
Offer Deadline: Calling for highest and best Sunday, 8/3 @ 5:00 PM with an acceptance of Monday, 8/4 at 5:00 PM. Welcome to your dream home in the highly sought-after Spring Mesa neighborhood! This exceptional 5 bedroom, 6 bath residence offers over 6,000 square feet of luxury living—perfect for multi-generational living, entertaining, or simply spreading out in comfort. A flexible floor plan includes a private guest or caretaker suite with a separate entrance and full living quarters, ideal for extended stays or independent living. Step inside to this Pottery Barn inspired home with a spacious den, formal living and dining rooms, and a grand great room that flows into the gourmet kitchen, complete with a custom island with suspended seating, walk-in pantry, sugar/flour drawer, perfect for cooking and gathering. Upstairs, you'll find 4 bedrooms, 3 full bathrooms, and a spacious loft. The luxurious primary suite features dual vanities, an oversized Jacuzzi tub, shower, and a massive walk-in closet. Live Colorado living at its best leading to the private backyard oasis with a covered deck, fire pit, grape vines, fruit trees and city views. The .48-acre lot also includes a large patio, storage shed, and pull-through gate with a basketball court and pad for additional storage. Newer roof and exterior paint. Spring Mesa is known for its tight-knit community, neighborhood events, and access to over 160 acres of open space, Tucker Lake, Arvada Reservoir, Pattridge Open Space, and miles of hiking and horseback trails. All this with easy access to Boulder, Golden, Downtown Denver, Westwoods Golf Course, and major highways. Highly rated schools, unforgettable city & mountain views, and endless outdoor recreation. This home is a true standout—don’t miss it!
Contact an agent
Home facts
- Year built:2008
- Listing Id #:8318752
Rooms and interior
- Bedrooms:5
- Total bathrooms:6
- Full bathrooms:4
- Half bathrooms:1
- Living area:6,310 sq. ft.
Heating and cooling
- Cooling:Central Air
- Heating:Forced Air
Structure and exterior
- Roof:Composition
- Year built:2008
- Building area:6,310 sq. ft.
- Lot area:0.48 Acres
Schools
- High school:Ralston Valley
- Middle school:Drake
- Elementary school:West Woods
Utilities
- Water:Public
- Sewer:Public Sewer
Finances and disclosures
- Price:$1,590,000
- Price per sq. ft.:$251.98
- Tax amount:$11,719 (2024)
New listings near 7758 Virgil Court
- New
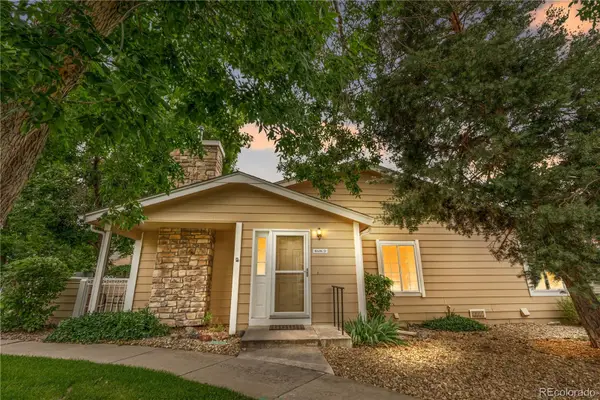 $440,000Active2 beds 2 baths1,045 sq. ft.
$440,000Active2 beds 2 baths1,045 sq. ft.8416 Everett Way #D, Arvada, CO 80005
MLS# 8133398Listed by: COMPASS - DENVER - New
 $511,900Active2 beds 3 baths1,266 sq. ft.
$511,900Active2 beds 3 baths1,266 sq. ft.14520 E 90th Drive #D, Arvada, CO 80005
MLS# 3421260Listed by: RE/MAX PROFESSIONALS - New
 $608,900Active3 beds 3 baths1,623 sq. ft.
$608,900Active3 beds 3 baths1,623 sq. ft.14520 W 90th Drive #E, Arvada, CO 80005
MLS# 4670733Listed by: RE/MAX PROFESSIONALS - New
 $735,000Active5 beds 3 baths2,420 sq. ft.
$735,000Active5 beds 3 baths2,420 sq. ft.7454 Upham Court, Arvada, CO 80003
MLS# 7332324Listed by: RESIDENT REALTY COLORADO - New
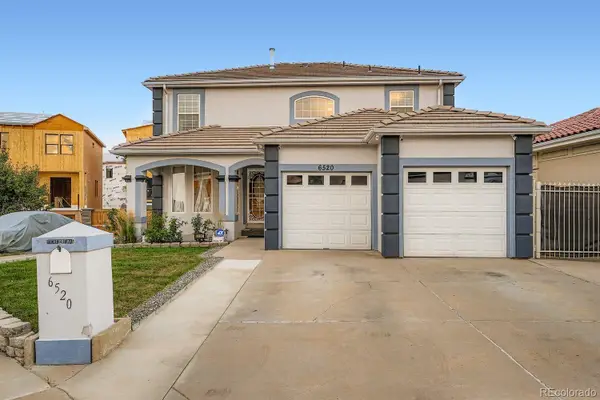 $700,000Active4 beds 4 baths3,032 sq. ft.
$700,000Active4 beds 4 baths3,032 sq. ft.6520 Newton Street, Arvada, CO 80003
MLS# 5898292Listed by: HOMESMART REALTY - Coming Soon
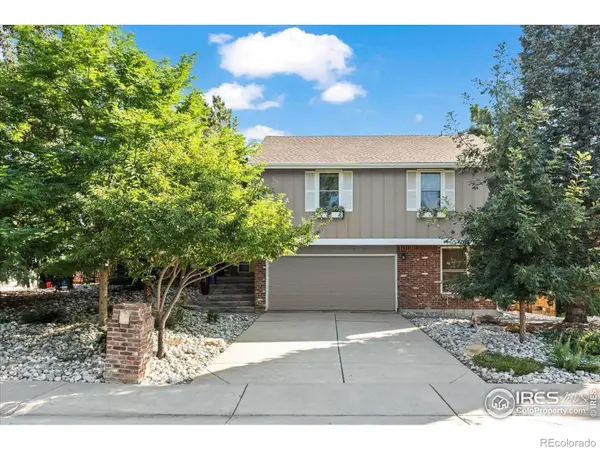 $719,900Coming Soon4 beds 3 baths
$719,900Coming Soon4 beds 3 baths9903 W 86th Avenue, Arvada, CO 80005
MLS# IR1041349Listed by: RE/MAX ALLIANCE-BOULDER - New
 $415,000Active3 beds 3 baths1,365 sq. ft.
$415,000Active3 beds 3 baths1,365 sq. ft.6585 W 84th Way #109, Arvada, CO 80003
MLS# 1776393Listed by: HOMESMART - New
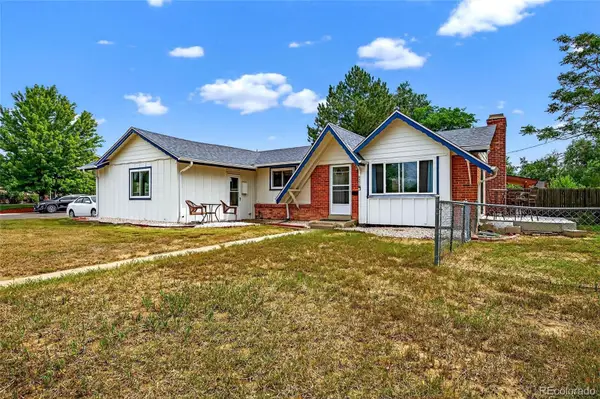 $525,000Active4 beds 3 baths2,366 sq. ft.
$525,000Active4 beds 3 baths2,366 sq. ft.6490 Pierce Street, Arvada, CO 80003
MLS# 9299061Listed by: RESIDENT REALTY NORTH METRO LLC - New
 $769,900Active3 beds 2 baths3,360 sq. ft.
$769,900Active3 beds 2 baths3,360 sq. ft.16562 W 61st Place, Arvada, CO 80403
MLS# 6867178Listed by: MOUNTAIN PEAK PROPERTY - New
 $210,000Active1 beds 1 baths534 sq. ft.
$210,000Active1 beds 1 baths534 sq. ft.5321 W 76th Avenue #322, Arvada, CO 80003
MLS# 9240132Listed by: RE/MAX PROFESSIONALS

