7828 W 54th Avenue, Arvada, CO 80002
Local realty services provided by:LUX Denver ERA Powered
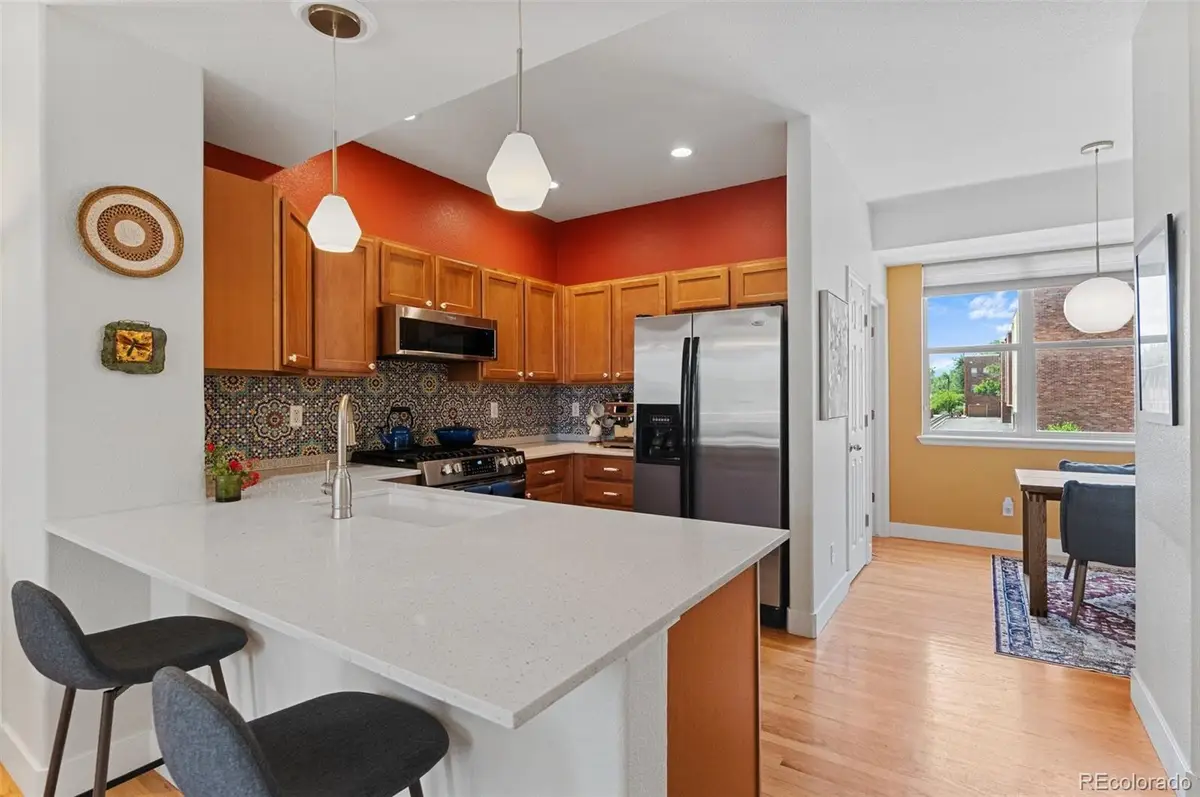


Listed by:jacob freedlejake@gofreedle.com,720-934-6583
Office:freedle and associates llc.
MLS#:1941899
Source:ML
Price summary
- Price:$475,000
- Price per sq. ft.:$352.9
- Monthly HOA dues:$435
About this home
OPEN HOUSE Saturday 6/7 from 11:00-1:00
Live the Best of Arvada—Steps from Olde Town
Welcome to this beautifully updated 2-bedroom, 3-bath townhome offering modern comfort and peaceful living just a quarter-mile from the lively heart of Olde Town Arvada. With an open layout, updated kitchen appliances, and a two-car garage, this home seamlessly blends style and functionality.
The main level offers a bright, airy feel with great natural light throughout, perfect for both relaxing and entertaining. Upstairs, each bedroom has its own en suite bath, with the primary suite opening to a private patio that overlooks a quiet field and small community amphitheater—ideal for unwinding by the sunset.
The community vibe is calm and peaceful, yet you’re just steps away from the fun and conveniences of Olde Town Arvada. Explore more than 100 unique shops, restaurants, and breweries—grab coffee at Bluegrass Lounge, savor wood-fired pizza at Homegrown Tap & Dough, or meet friends for a craft beer at Denver Beer Co. Olde Town hosts year-round events like Second Saturdays, Fourth Fridays, and the Harvest Festival, so there’s always something happening close by.
As part of a welcoming community, you’ll also enjoy access to a clubhouse, pool, and fitness center—perfect for a balanced lifestyle. With the G Line at Olde Town Station for easy commuting and all the excitement of Olde Town just a short stroll away, this home offers the perfect blend of peaceful retreat and vibrant city living.
Don’t miss your chance to enjoy modern living in one of Arvada’s most dynamic neighborhoods!
Contact an agent
Home facts
- Year built:2007
- Listing Id #:1941899
Rooms and interior
- Bedrooms:2
- Total bathrooms:3
- Full bathrooms:2
- Half bathrooms:1
- Living area:1,346 sq. ft.
Heating and cooling
- Cooling:Central Air
- Heating:Forced Air
Structure and exterior
- Roof:Membrane
- Year built:2007
- Building area:1,346 sq. ft.
Schools
- High school:Arvada
- Middle school:Arvada K-8
- Elementary school:Lawrence
Utilities
- Water:Public
- Sewer:Public Sewer
Finances and disclosures
- Price:$475,000
- Price per sq. ft.:$352.9
- Tax amount:$2,915 (2024)
New listings near 7828 W 54th Avenue
- New
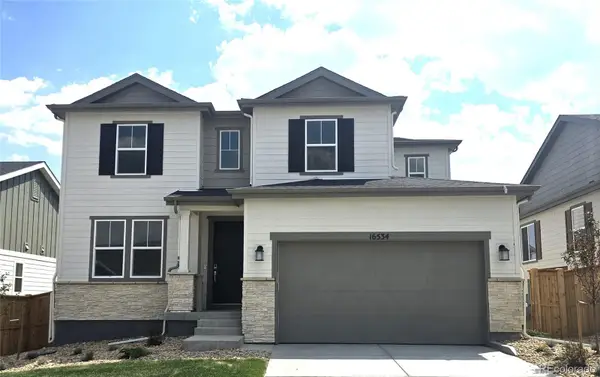 $898,990Active4 beds 3 baths2,771 sq. ft.
$898,990Active4 beds 3 baths2,771 sq. ft.16534 W 93rd Way, Arvada, CO 80007
MLS# 9182167Listed by: RE/MAX PROFESSIONALS - New
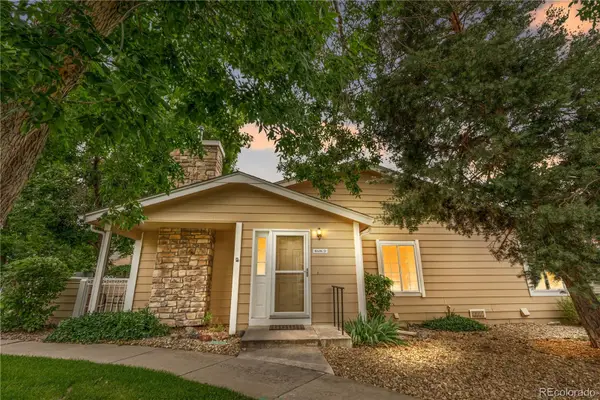 $440,000Active2 beds 2 baths1,045 sq. ft.
$440,000Active2 beds 2 baths1,045 sq. ft.8416 Everett Way #D, Arvada, CO 80005
MLS# 8133398Listed by: COMPASS - DENVER - New
 $511,900Active2 beds 3 baths1,266 sq. ft.
$511,900Active2 beds 3 baths1,266 sq. ft.14520 E 90th Drive #D, Arvada, CO 80005
MLS# 3421260Listed by: RE/MAX PROFESSIONALS - New
 $608,900Active3 beds 3 baths1,623 sq. ft.
$608,900Active3 beds 3 baths1,623 sq. ft.14520 W 90th Drive #E, Arvada, CO 80005
MLS# 4670733Listed by: RE/MAX PROFESSIONALS - New
 $735,000Active5 beds 3 baths2,420 sq. ft.
$735,000Active5 beds 3 baths2,420 sq. ft.7454 Upham Court, Arvada, CO 80003
MLS# 7332324Listed by: RESIDENT REALTY COLORADO - New
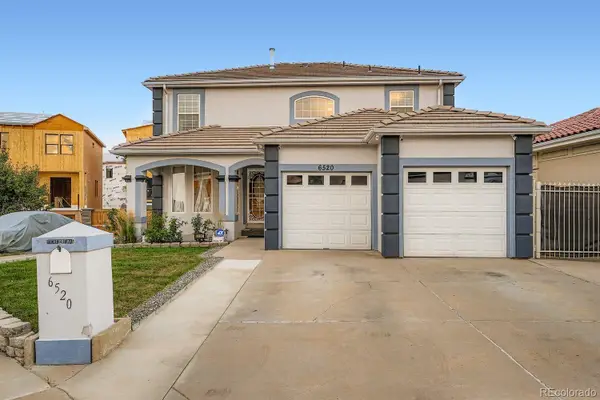 $700,000Active4 beds 4 baths3,032 sq. ft.
$700,000Active4 beds 4 baths3,032 sq. ft.6520 Newton Street, Arvada, CO 80003
MLS# 5898292Listed by: HOMESMART REALTY - Coming Soon
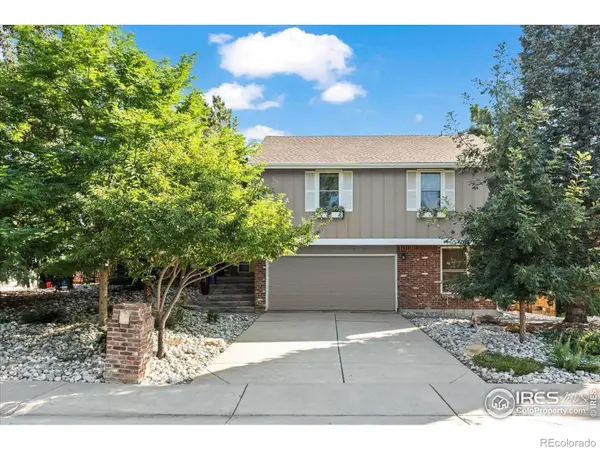 $719,900Coming Soon4 beds 3 baths
$719,900Coming Soon4 beds 3 baths9903 W 86th Avenue, Arvada, CO 80005
MLS# IR1041349Listed by: RE/MAX ALLIANCE-BOULDER - New
 $415,000Active3 beds 3 baths1,365 sq. ft.
$415,000Active3 beds 3 baths1,365 sq. ft.6585 W 84th Way #109, Arvada, CO 80003
MLS# 1776393Listed by: HOMESMART - New
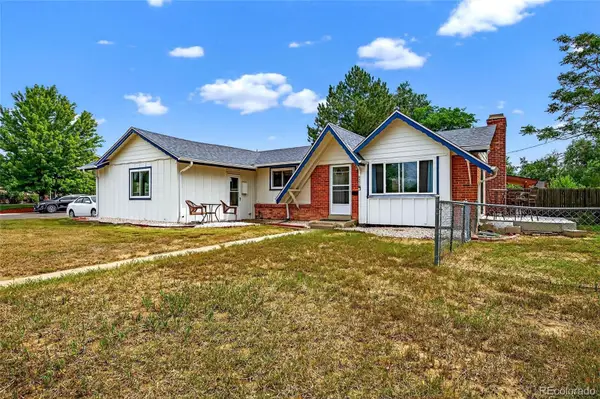 $525,000Active4 beds 3 baths2,366 sq. ft.
$525,000Active4 beds 3 baths2,366 sq. ft.6490 Pierce Street, Arvada, CO 80003
MLS# 9299061Listed by: RESIDENT REALTY NORTH METRO LLC - New
 $769,900Active3 beds 2 baths3,360 sq. ft.
$769,900Active3 beds 2 baths3,360 sq. ft.16562 W 61st Place, Arvada, CO 80403
MLS# 6867178Listed by: MOUNTAIN PEAK PROPERTY

