8406 W 52nd Avenue, Arvada, CO 80002
Local realty services provided by:LUX Denver ERA Powered

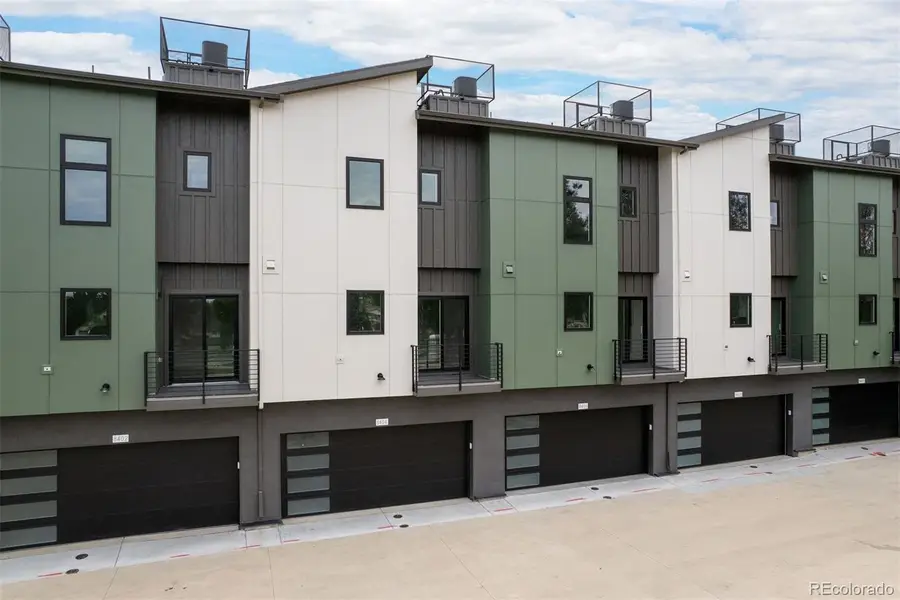
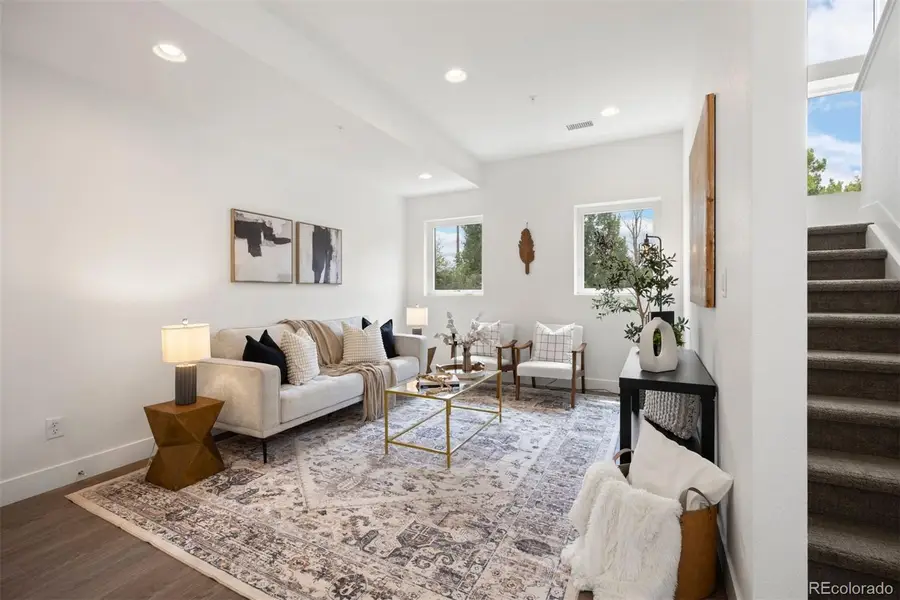
Listed by:deviree vallejoDeviree@livsothebysrealty.com,303-931-0097
Office:liv sotheby's international realty
MLS#:3845969
Source:ML
Price summary
- Price:$499,900
- Price per sq. ft.:$394.55
- Monthly HOA dues:$150
About this home
New townhomes in prime location near Olde Town Arvada and less than a half mile to dozens of restaurants, breweries, and boutiques. West Carr Townhomes consists of 20 residences with three different floorplans to suite your lifestyle. This home offers two bedrooms, 3 baths, and a 2 car attached garage. The main floor features an open kitchen with a center island, gas cooktop, great cabinet storage and open living and dining area. The private balcony off of the living area looks directly over a picturesque neighborhood park. The upper level offers a primary suite with large, walk-in closet and four piece bath and a second guest suite and full bath. Standard finishes include custom cabinetry, quartz countertops, chrome plumbing fixtures and hardware and LVT flooring. Park your vehicle and store your toys in the attached garage with plenty of room for storage. This home qualifies for the community reinvestment act providing 1.75% of the loan amount as a credit towards buyer's closing costs, pre-paids and discount points. Contact listing agent for more details. Photos are of the model unit in the complex. Expected completion is late spring.
Contact an agent
Home facts
- Year built:2025
- Listing Id #:3845969
Rooms and interior
- Bedrooms:2
- Total bathrooms:3
- Full bathrooms:1
- Half bathrooms:1
- Living area:1,267 sq. ft.
Heating and cooling
- Cooling:Central Air
- Heating:Forced Air, Natural Gas
Structure and exterior
- Roof:Composition
- Year built:2025
- Building area:1,267 sq. ft.
- Lot area:0.02 Acres
Schools
- High school:Arvada
- Middle school:Arvada K-8
- Elementary school:Lawrence
Utilities
- Water:Public
- Sewer:Public Sewer
Finances and disclosures
- Price:$499,900
- Price per sq. ft.:$394.55
New listings near 8406 W 52nd Avenue
- New
 $511,900Active2 beds 3 baths1,266 sq. ft.
$511,900Active2 beds 3 baths1,266 sq. ft.14520 E 90th Drive #D, Arvada, CO 80005
MLS# 3421260Listed by: RE/MAX PROFESSIONALS - New
 $608,900Active3 beds 3 baths1,623 sq. ft.
$608,900Active3 beds 3 baths1,623 sq. ft.14520 W 90th Drive #E, Arvada, CO 80005
MLS# 4670733Listed by: RE/MAX PROFESSIONALS - New
 $735,000Active5 beds 3 baths2,420 sq. ft.
$735,000Active5 beds 3 baths2,420 sq. ft.7454 Upham Court, Arvada, CO 80003
MLS# 7332324Listed by: RESIDENT REALTY COLORADO - New
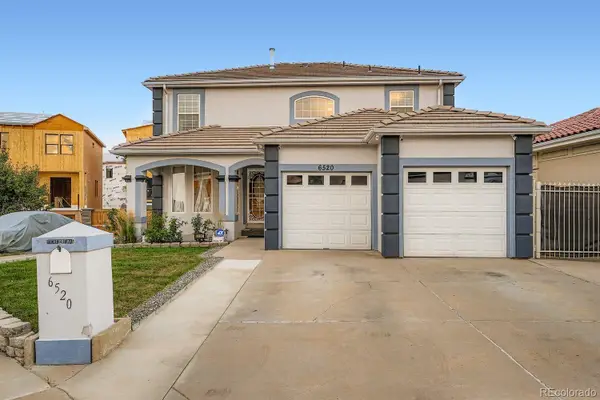 $700,000Active4 beds 4 baths3,032 sq. ft.
$700,000Active4 beds 4 baths3,032 sq. ft.6520 Newton Street, Arvada, CO 80003
MLS# 5898292Listed by: HOMESMART REALTY - Coming Soon
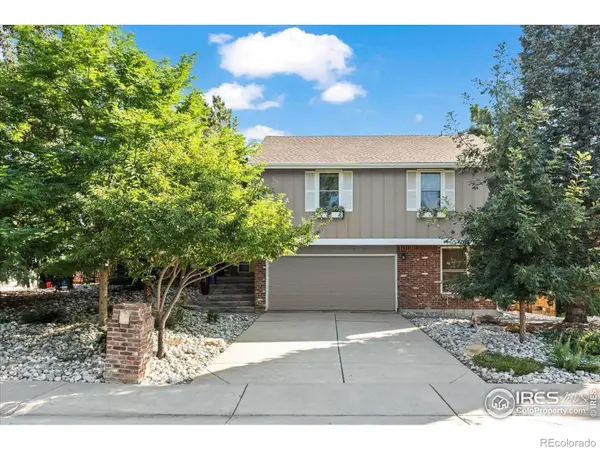 $719,900Coming Soon4 beds 3 baths
$719,900Coming Soon4 beds 3 baths9903 W 86th Avenue, Arvada, CO 80005
MLS# IR1041349Listed by: RE/MAX ALLIANCE-BOULDER - New
 $415,000Active3 beds 3 baths1,365 sq. ft.
$415,000Active3 beds 3 baths1,365 sq. ft.6585 W 84th Way #109, Arvada, CO 80003
MLS# 1776393Listed by: HOMESMART - New
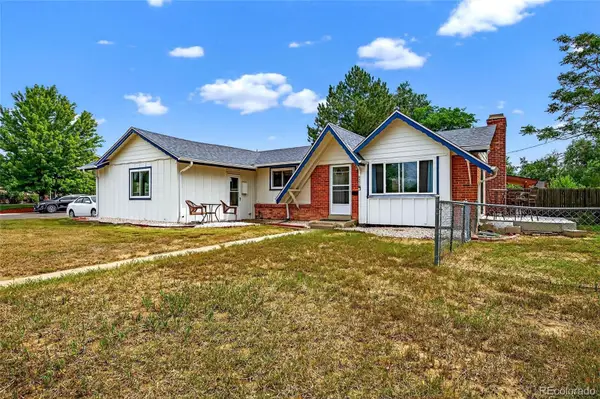 $525,000Active4 beds 3 baths2,366 sq. ft.
$525,000Active4 beds 3 baths2,366 sq. ft.6490 Pierce Street, Arvada, CO 80003
MLS# 9299061Listed by: RESIDENT REALTY NORTH METRO LLC - New
 $769,900Active3 beds 2 baths3,360 sq. ft.
$769,900Active3 beds 2 baths3,360 sq. ft.16562 W 61st Place, Arvada, CO 80403
MLS# 6867178Listed by: MOUNTAIN PEAK PROPERTY - New
 $210,000Active1 beds 1 baths534 sq. ft.
$210,000Active1 beds 1 baths534 sq. ft.5321 W 76th Avenue #322, Arvada, CO 80003
MLS# 9240132Listed by: RE/MAX PROFESSIONALS - Coming SoonOpen Sat, 11:30am to 1pm
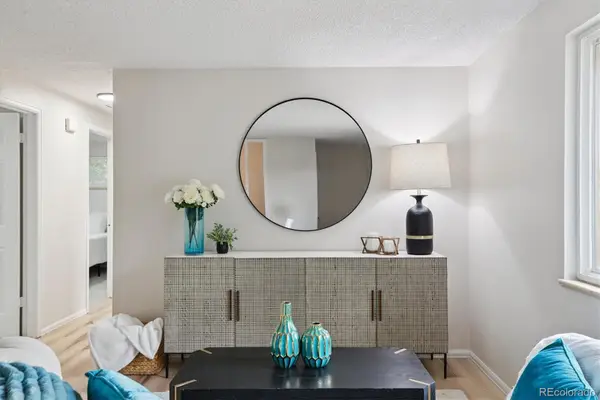 $549,000Coming Soon3 beds 2 baths
$549,000Coming Soon3 beds 2 baths6755 Newland Street, Arvada, CO 80003
MLS# 5450626Listed by: HUFFORD & COMPANY INC.

