9433 Torrey Way, Arvada, CO 80007
Local realty services provided by:ERA Teamwork Realty
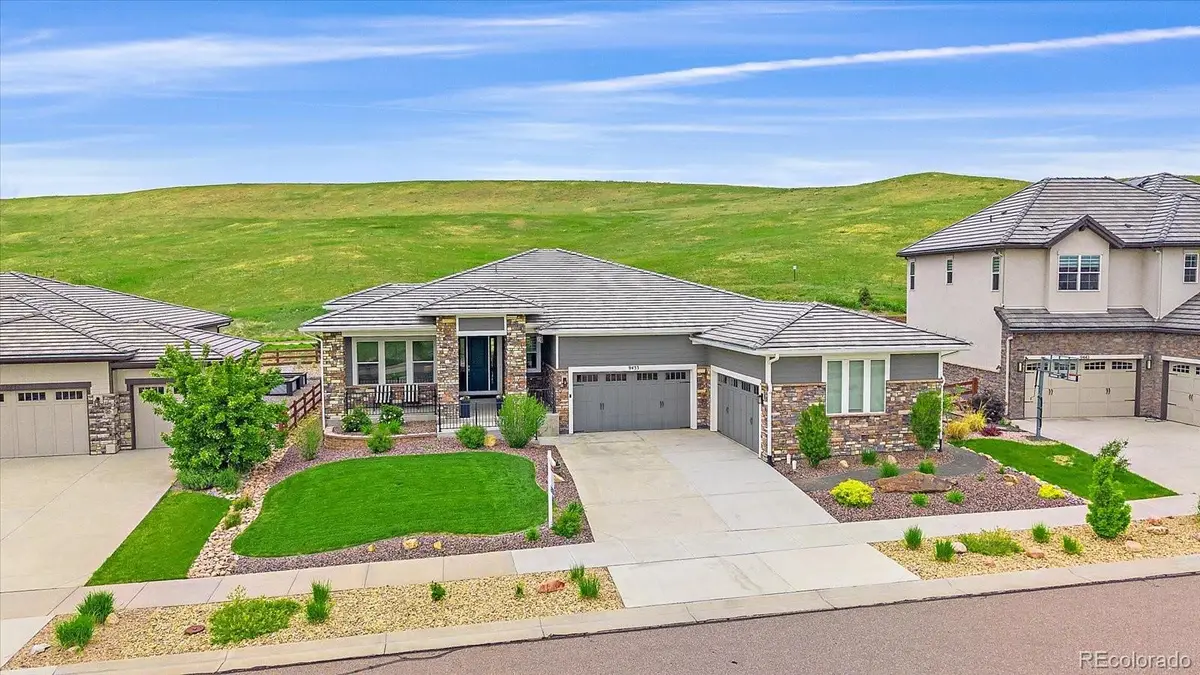

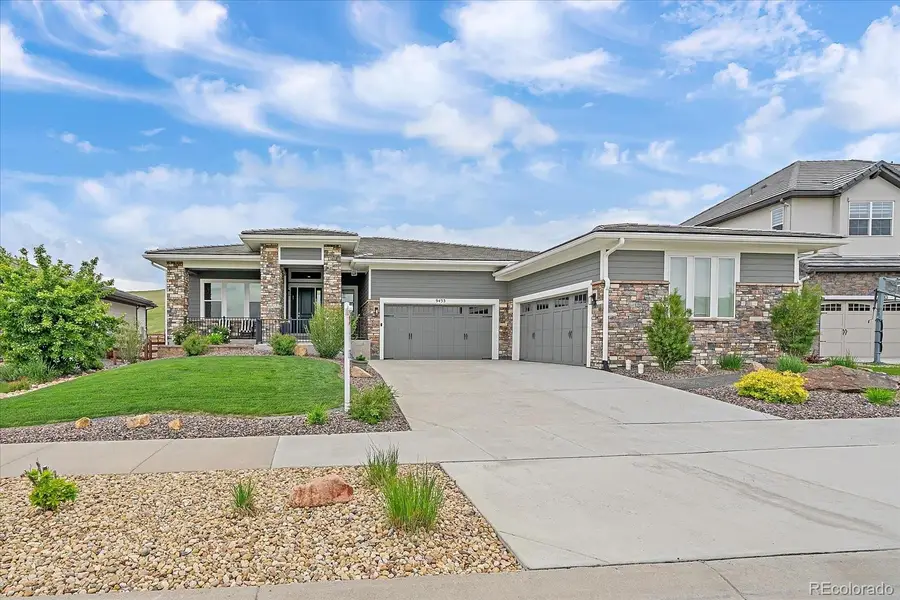
9433 Torrey Way,Arvada, CO 80007
$1,130,000
- 3 Beds
- 3 Baths
- 5,757 sq. ft.
- Single family
- Pending
Listed by:kristen diebelyourhomebykristen@gmail.com,303-903-7873
Office:re/max alliance
MLS#:6593457
Source:ML
Price summary
- Price:$1,130,000
- Price per sq. ft.:$196.28
About this home
Don't miss this beautifully upgraded ranch-style home, featuring a rare 4-car garage and nestled on nearly a quarter-acre lot in the prestigious Candelas community. Tucked away in a private enclave with only two neighbors, this home backs to open space and offers direct access to miles of scenic walking trails, two resort-style pools, clubhouses, parks, a dog park, and breathtaking mountain views.
Step inside to discover soaring ceilings, rich hardwood floors, and high-end finishes throughout. The spacious, light-filled layout includes a dedicated home office with French doors—perfect for remote work or a home command center.
The heart of the home is the expansive living area, anchored by a cozy gas fireplace with custom built-ins and stacked stone surround. The gourmet kitchen is a dream for entertainers and home chefs alike, boasting quartz countertops, shaker-style cabinets, a massive custom granite island, double ovens, and a butler’s pantry that seamlessly connects to the elegant dining room.
The generously sized primary suite offers a private escape with direct access to the covered back porch, where you can enjoy peaceful mountain views. You'll love the two walk-in closets and the luxurious 5-piece spa-inspired ensuite bath. Two additional bedrooms share a convenient Jack-and-Jill bathroom, and the oversized laundry room provides ample storage and workspace.
Need more room? The huge 2,700 sq. ft. unfinished basement features five egress windows and rough-in plumbing, ready for your custom vision—whether it’s a home theater, gym, additional bedrooms, or a second living space.
This is more than just a house—it's a lifestyle. Come experience all that this exceptional home and vibrant community have to offer. Schedule your private tour today!
Contact an agent
Home facts
- Year built:2020
- Listing Id #:6593457
Rooms and interior
- Bedrooms:3
- Total bathrooms:3
- Full bathrooms:2
- Half bathrooms:1
- Living area:5,757 sq. ft.
Heating and cooling
- Cooling:Central Air
- Heating:Forced Air
Structure and exterior
- Roof:Concrete
- Year built:2020
- Building area:5,757 sq. ft.
- Lot area:0.22 Acres
Schools
- High school:Ralston Valley
- Middle school:Three Creeks
- Elementary school:Three Creeks
Utilities
- Water:Public
- Sewer:Public Sewer
Finances and disclosures
- Price:$1,130,000
- Price per sq. ft.:$196.28
- Tax amount:$11,554 (2024)
New listings near 9433 Torrey Way
- Coming Soon
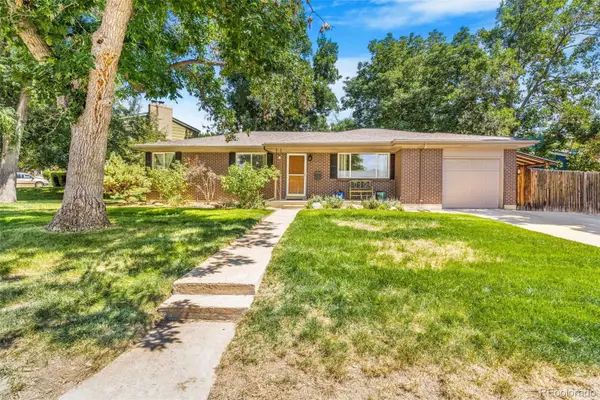 $640,000Coming Soon4 beds 2 baths
$640,000Coming Soon4 beds 2 baths5834 Swadley Court, Arvada, CO 80004
MLS# 5169073Listed by: KELLER WILLIAMS REALTY DOWNTOWN LLC - Coming SoonOpen Sun, 1 to 3pm
 $685,000Coming Soon4 beds 3 baths
$685,000Coming Soon4 beds 3 baths6319 Reed Street, Arvada, CO 80003
MLS# 6997812Listed by: COLDWELL BANKER REALTY 14 - Open Sat, 1 to 3pmNew
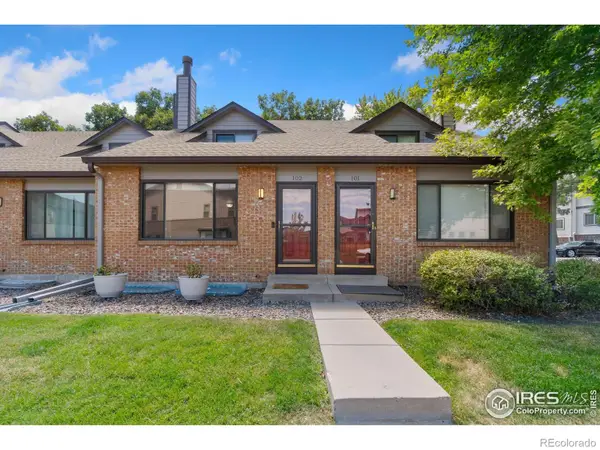 $450,000Active3 beds 3 baths1,681 sq. ft.
$450,000Active3 beds 3 baths1,681 sq. ft.10694 W 63rd Place, Arvada, CO 80004
MLS# IR1041431Listed by: EXP REALTY LLC - New
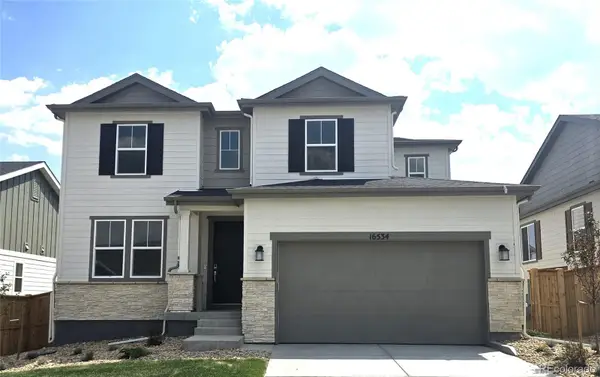 $898,990Active4 beds 3 baths2,771 sq. ft.
$898,990Active4 beds 3 baths2,771 sq. ft.16534 W 93rd Way, Arvada, CO 80007
MLS# 9182167Listed by: RE/MAX PROFESSIONALS - New
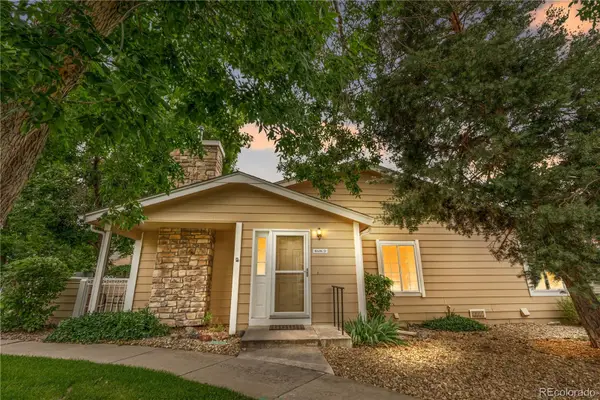 $440,000Active2 beds 2 baths1,045 sq. ft.
$440,000Active2 beds 2 baths1,045 sq. ft.8416 Everett Way #D, Arvada, CO 80005
MLS# 8133398Listed by: COMPASS - DENVER - New
 $511,900Active2 beds 3 baths1,266 sq. ft.
$511,900Active2 beds 3 baths1,266 sq. ft.14520 E 90th Drive #D, Arvada, CO 80005
MLS# 3421260Listed by: RE/MAX PROFESSIONALS - New
 $608,900Active3 beds 3 baths1,623 sq. ft.
$608,900Active3 beds 3 baths1,623 sq. ft.14520 W 90th Drive #E, Arvada, CO 80005
MLS# 4670733Listed by: RE/MAX PROFESSIONALS - New
 $735,000Active5 beds 3 baths2,420 sq. ft.
$735,000Active5 beds 3 baths2,420 sq. ft.7454 Upham Court, Arvada, CO 80003
MLS# 7332324Listed by: RESIDENT REALTY COLORADO - New
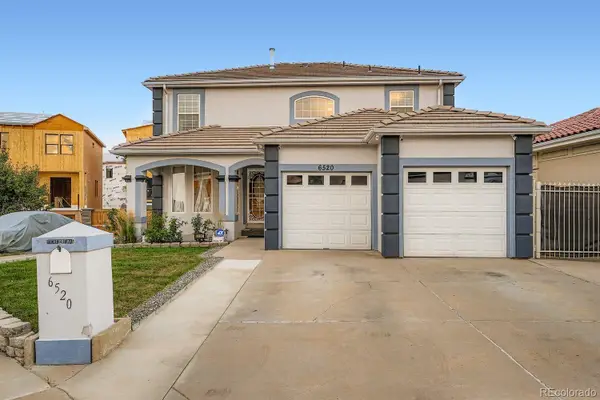 $700,000Active4 beds 4 baths3,032 sq. ft.
$700,000Active4 beds 4 baths3,032 sq. ft.6520 Newton Street, Arvada, CO 80003
MLS# 5898292Listed by: HOMESMART REALTY - Coming Soon
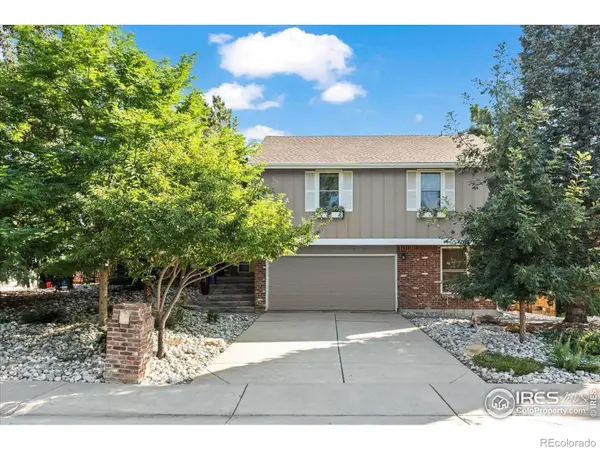 $719,900Coming Soon4 beds 3 baths
$719,900Coming Soon4 beds 3 baths9903 W 86th Avenue, Arvada, CO 80005
MLS# IR1041349Listed by: RE/MAX ALLIANCE-BOULDER

