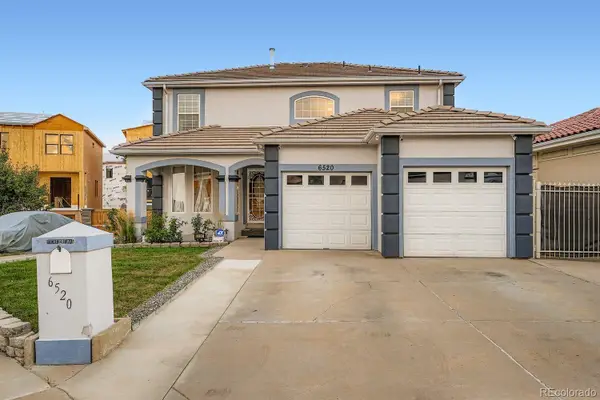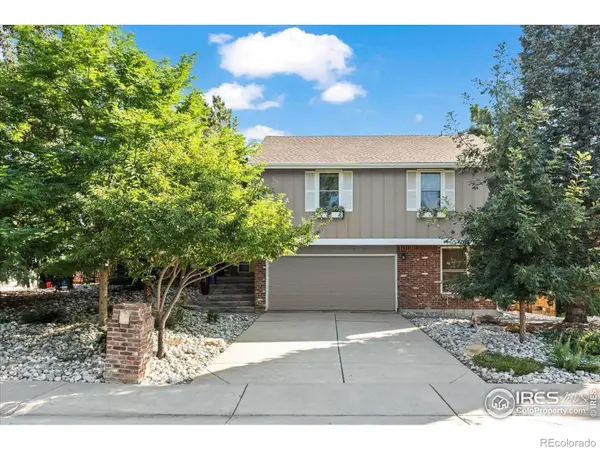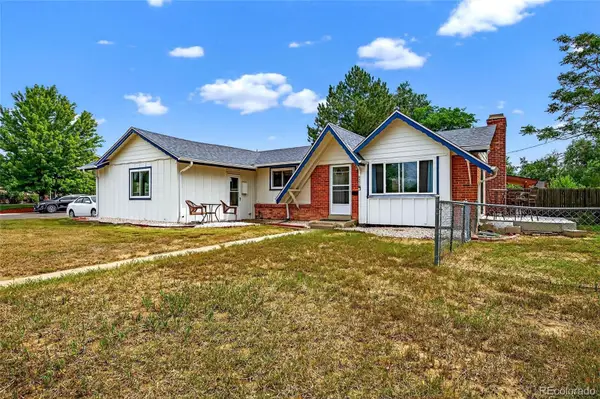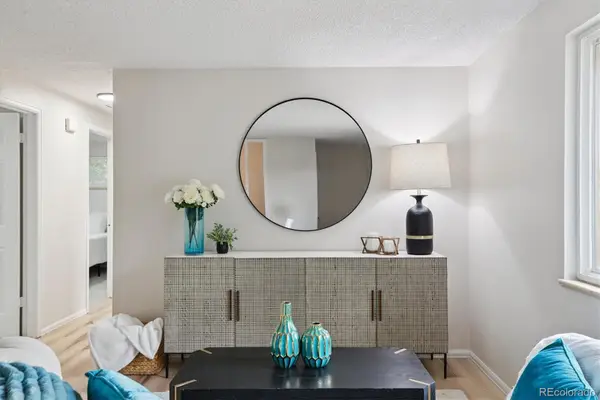63 Canyon Pines Drive, Arvada, CO 80403
Local realty services provided by:LUX Denver ERA Powered



63 Canyon Pines Drive,Arvada, CO 80403
$5,425,000
- 5 Beds
- 5 Baths
- 4,725 sq. ft.
- Single family
- Active
Listed by:emily hendersonehenderson@livsothebysrealty.com,303-717-3418
Office:liv sotheby's international realty
MLS#:9085111
Source:ML
Price summary
- Price:$5,425,000
- Price per sq. ft.:$1,148.15
- Monthly HOA dues:$195
About this home
For a limited time, Canyon Pines invites you to explore our future lot inventory with the option to purchase your perfect lot as a part of the next phase. After this time, the opportunity to purchase a future lot will not be available again until later in 2025 or into 2026. Several of the future lots have already been priced and range in size from 0.51 to 2.74 acres and range in price from $515,000 to $1,900,000.
Pricing reflects the design featured on this particular lot. Home is not currently under construction, but can be built once a Buyer has purchased the building site and entered into a contract with Melton Design and Build for the construction of this design along with the specific finishes. All final pricing is subject to change. ABOUT THE DESIGN: Drawing from the spirit of the Canyon Pines ethos, this residence stands as a harmonious blend of contemporary design and natural elegance. Its three-story prairie-style architecture is marked by strong horizontal lines and a terraced structure that gracefully mirrors the undulating landscape. The home’s large exterior patios and generous windows frame expansive views of Coal Creek Canyon’s North Prairie Preserve Open Space, the glittering Denver skyline, and prominent natural landmarks like Boulder Flatirons and Eldorado Mountain. A low-pitched horizontal roof, crafted from simple, natural materials, offers an unassuming yet captivating silhouette against the Colorado sky. This home, with its generous bedrooms, optional accessory dwelling unit (ADU), and additional garage space is a testament to that community spirit. Here, the line between indoors and out is artfully blurred, inviting residents to partake in a lifestyle that cherishes outdoor activities, panoramic views from the third-floor balcony, and an intrinsic connection to the environment. Melton’s renowned design-build process breathes life into this architectural vision with precision and grace. The journey from blueprint to reality is anchored in a steadfast commitment to craftsmanship and client communication, ensuring that each space within the home reflects its owner’s unique aspirations. Every detail, from the interior and exterior fireplaces to the carefully considered office spaces and baths, is meticulously woven into the fabric of a seamless, holistic living experience.
Contact an agent
Home facts
- Year built:2025
- Listing Id #:9085111
Rooms and interior
- Bedrooms:5
- Total bathrooms:5
- Full bathrooms:4
- Half bathrooms:1
- Living area:4,725 sq. ft.
Heating and cooling
- Cooling:Central Air
- Heating:Forced Air, Natural Gas
Structure and exterior
- Roof:Shingle
- Year built:2025
- Building area:4,725 sq. ft.
- Lot area:0.61 Acres
Schools
- High school:Ralston Valley
- Middle school:Three Creeks
- Elementary school:Three Creeks
Utilities
- Water:Public
- Sewer:Public Sewer
Finances and disclosures
- Price:$5,425,000
- Price per sq. ft.:$1,148.15
- Tax amount:$8,246 (2024)
New listings near 63 Canyon Pines Drive
- New
 $511,900Active2 beds 3 baths1,266 sq. ft.
$511,900Active2 beds 3 baths1,266 sq. ft.14520 E 90th Drive #D, Arvada, CO 80005
MLS# 3421260Listed by: RE/MAX PROFESSIONALS - New
 $608,900Active3 beds 3 baths1,623 sq. ft.
$608,900Active3 beds 3 baths1,623 sq. ft.14520 W 90th Drive #E, Arvada, CO 80005
MLS# 4670733Listed by: RE/MAX PROFESSIONALS - New
 $735,000Active5 beds 3 baths2,420 sq. ft.
$735,000Active5 beds 3 baths2,420 sq. ft.7454 Upham Court, Arvada, CO 80003
MLS# 7332324Listed by: RESIDENT REALTY COLORADO - New
 $700,000Active4 beds 4 baths3,032 sq. ft.
$700,000Active4 beds 4 baths3,032 sq. ft.6520 Newton Street, Arvada, CO 80003
MLS# 5898292Listed by: HOMESMART REALTY - Coming Soon
 $719,900Coming Soon4 beds 3 baths
$719,900Coming Soon4 beds 3 baths9903 W 86th Avenue, Arvada, CO 80005
MLS# IR1041349Listed by: RE/MAX ALLIANCE-BOULDER - New
 $415,000Active3 beds 3 baths1,365 sq. ft.
$415,000Active3 beds 3 baths1,365 sq. ft.6585 W 84th Way #109, Arvada, CO 80003
MLS# 1776393Listed by: HOMESMART - New
 $525,000Active4 beds 3 baths2,366 sq. ft.
$525,000Active4 beds 3 baths2,366 sq. ft.6490 Pierce Street, Arvada, CO 80003
MLS# 9299061Listed by: RESIDENT REALTY NORTH METRO LLC - New
 $769,900Active3 beds 2 baths3,360 sq. ft.
$769,900Active3 beds 2 baths3,360 sq. ft.16562 W 61st Place, Arvada, CO 80403
MLS# 6867178Listed by: MOUNTAIN PEAK PROPERTY - New
 $210,000Active1 beds 1 baths534 sq. ft.
$210,000Active1 beds 1 baths534 sq. ft.5321 W 76th Avenue #322, Arvada, CO 80003
MLS# 9240132Listed by: RE/MAX PROFESSIONALS - Coming SoonOpen Sat, 11:30am to 1pm
 $549,000Coming Soon3 beds 2 baths
$549,000Coming Soon3 beds 2 baths6755 Newland Street, Arvada, CO 80003
MLS# 5450626Listed by: HUFFORD & COMPANY INC.

