15503 E Princeton Avenue, Aurora, CO 80013
Local realty services provided by:RONIN Real Estate Professionals ERA Powered

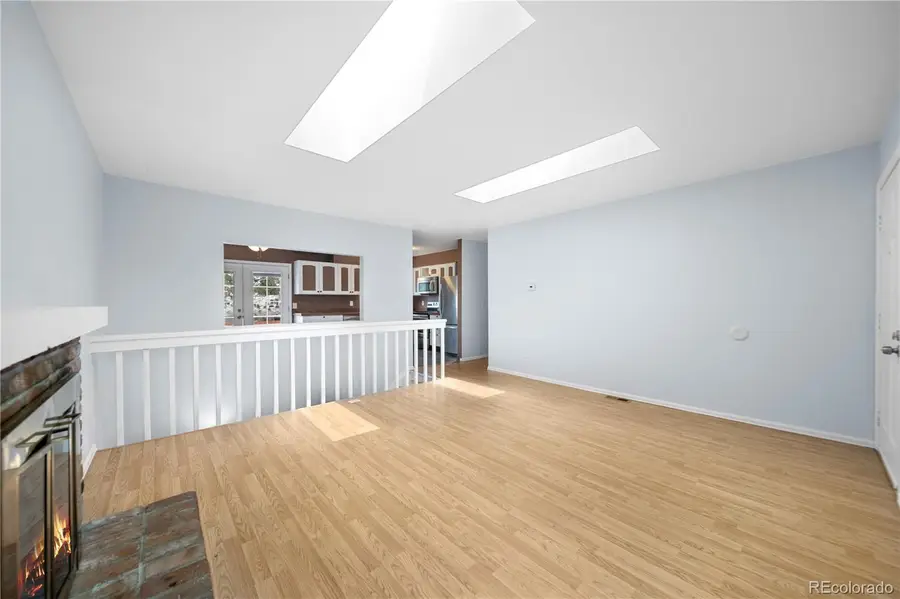
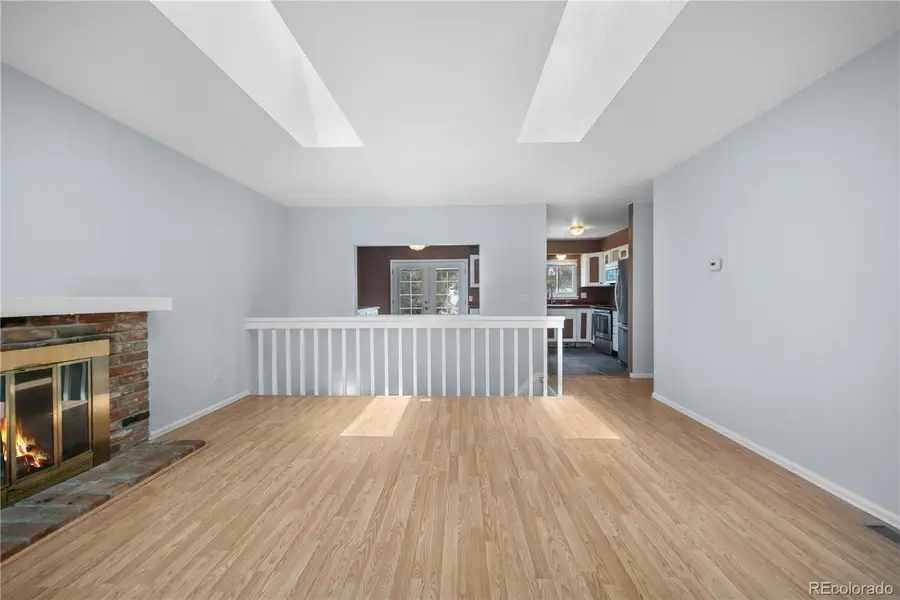
15503 E Princeton Avenue,Aurora, CO 80013
$466,888
- 4 Beds
- 2 Baths
- 2,240 sq. ft.
- Single family
- Active
Listed by:jim gordonJimGordonNow@yahoo.com,303-475-1234
Office:your castle real estate inc
MLS#:6970750
Source:ML
Price summary
- Price:$466,888
- Price per sq. ft.:$208.43
About this home
Price reduced * NEW CARPETING IS COMING - BUYER CAN CHOOSE WHATEVER THEY’D LIKE WITHIN REASON * This property had been a rental. The seller will make this property perfect ( both interior and exterior) with the BUYERS’ INPUT. If you like the location and the floor plan just tell us what you want fixed or changed ? We’ll be able to satisfy any repair concerns ! Also expect all sides of the backyard fence to be restored ****************************************************************************** LARGE 2184 SF LIVING AREA - 4 bedrooms, 2 bathrooms * GOOD SIZED LOT * TWO CAR GARAGE * CENTRAL AC * SPACIOUS LIVING ROOM w/ SKYLIGHTS and WOOD BURNING STOVE. * KITCHEN features SLATE TILE FLOORING, CUSTOM COUNTERTOPS and STAINLESS STEEL APPLIANCES * FINISHED BASEMENT has a LARGE RECREATION ROOM w/ a BUILT-IN WET BAR. * MATURE TREES, PATIO, FLAGSTONE and FENCED BACK YARD. * THIS PROPERTY OFFERS EVERYTHING at a BARGAIN PRICE !!!
Contact an agent
Home facts
- Year built:1977
- Listing Id #:6970750
Rooms and interior
- Bedrooms:4
- Total bathrooms:2
- Full bathrooms:1
- Living area:2,240 sq. ft.
Heating and cooling
- Cooling:Central Air
- Heating:Forced Air
Structure and exterior
- Roof:Composition
- Year built:1977
- Building area:2,240 sq. ft.
- Lot area:0.13 Acres
Schools
- High school:Smoky Hill
- Middle school:Laredo
- Elementary school:Mission Viejo
Utilities
- Water:Public
- Sewer:Public Sewer
Finances and disclosures
- Price:$466,888
- Price per sq. ft.:$208.43
- Tax amount:$2,820 (2024)
New listings near 15503 E Princeton Avenue
- New
 $392,500Active3 beds 4 baths1,624 sq. ft.
$392,500Active3 beds 4 baths1,624 sq. ft.1034 S Paris Court, Aurora, CO 80012
MLS# 6926265Listed by: COLDWELL BANKER REALTY 24 - New
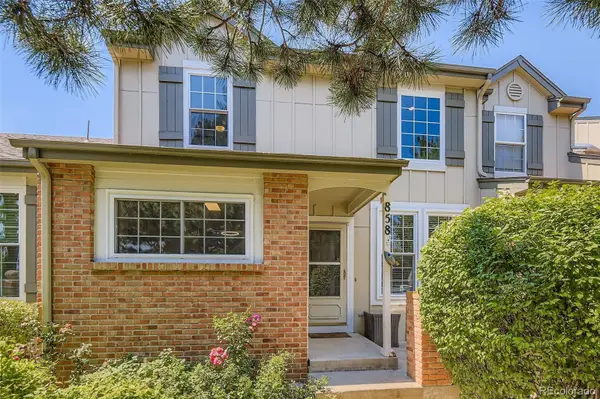 $365,000Active2 beds 3 baths1,460 sq. ft.
$365,000Active2 beds 3 baths1,460 sq. ft.858 S Granby Circle, Aurora, CO 80012
MLS# 8418590Listed by: KEVIN CALKINS REALTY INC - Open Sat, 11am to 1pmNew
 $249,000Active2 beds 1 baths974 sq. ft.
$249,000Active2 beds 1 baths974 sq. ft.2705 S Danube Way #306, Aurora, CO 80013
MLS# 2163048Listed by: COLDWELL BANKER REALTY 18 - Coming Soon
 $449,000Coming Soon4 beds 2 baths
$449,000Coming Soon4 beds 2 baths15640 E Eldorado Drive, Aurora, CO 80013
MLS# 4984205Listed by: TRELORA REALTY, INC. - Coming Soon
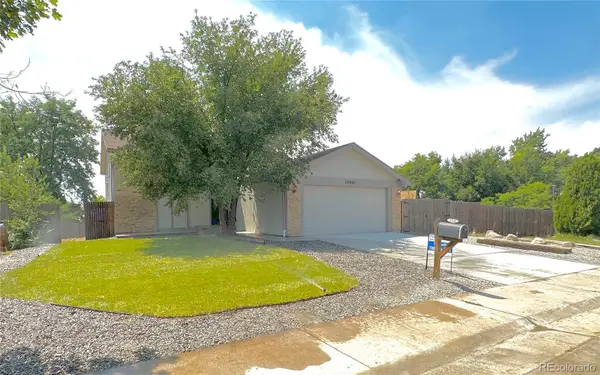 $490,000Coming Soon4 beds 2 baths
$490,000Coming Soon4 beds 2 baths18950 E Kent Circle, Aurora, CO 80013
MLS# 8530385Listed by: FUTURE REALTY - New
 $430,000Active2 beds 3 baths1,868 sq. ft.
$430,000Active2 beds 3 baths1,868 sq. ft.10578 E Jewell Avenue, Aurora, CO 80012
MLS# 8578775Listed by: MONTLOR COLORADO - New
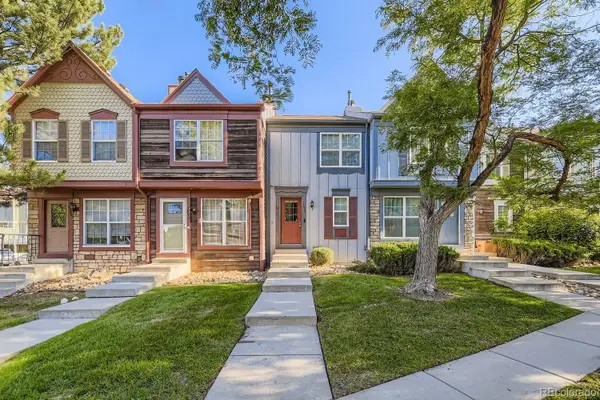 $327,900Active2 beds 2 baths1,036 sq. ft.
$327,900Active2 beds 2 baths1,036 sq. ft.12055 E Tennessee Avenue, Aurora, CO 80012
MLS# 2277776Listed by: RE/MAX ALLIANCE - Open Sat, 11am to 2pmNew
 $430,000Active2 beds 3 baths1,868 sq. ft.
$430,000Active2 beds 3 baths1,868 sq. ft.10578 E Jewell Avenue, Aurora, CO 80012
MLS# 4218053Listed by: MONTLOR COLORADO - New
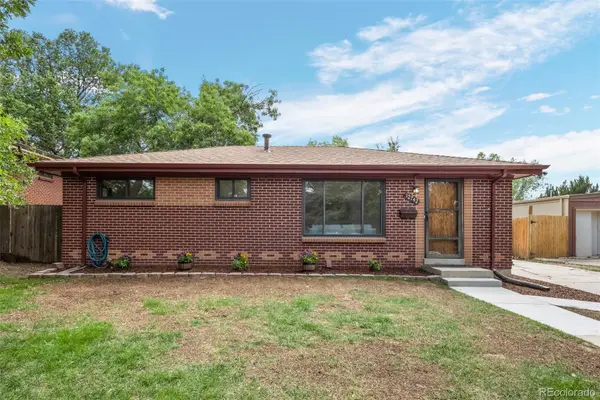 $495,000Active5 beds 2 baths1,900 sq. ft.
$495,000Active5 beds 2 baths1,900 sq. ft.12742 E Park Lane Drive, Aurora, CO 80011
MLS# 5492522Listed by: LPT REALTY - New
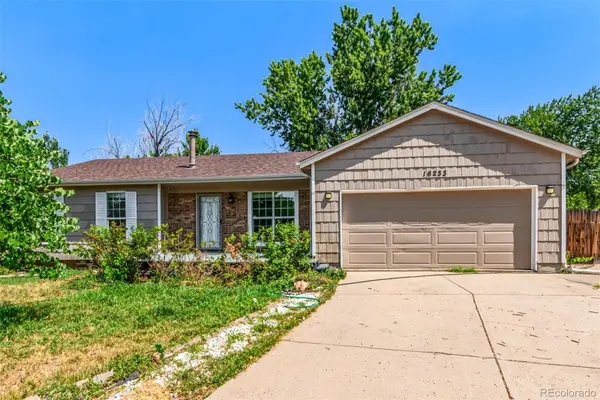 $475,000Active4 beds 2 baths2,300 sq. ft.
$475,000Active4 beds 2 baths2,300 sq. ft.16233 E Louisiana Place, Aurora, CO 80017
MLS# 9548055Listed by: MB HOMES BY KATINA
