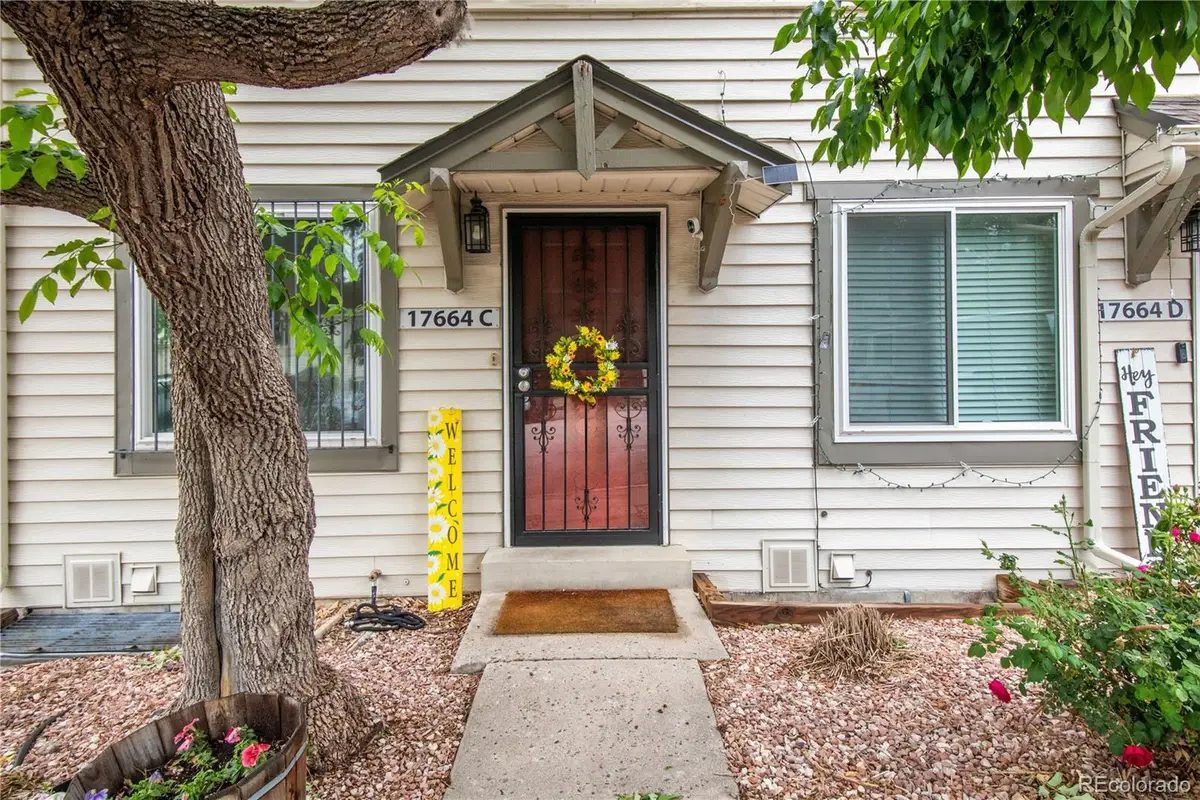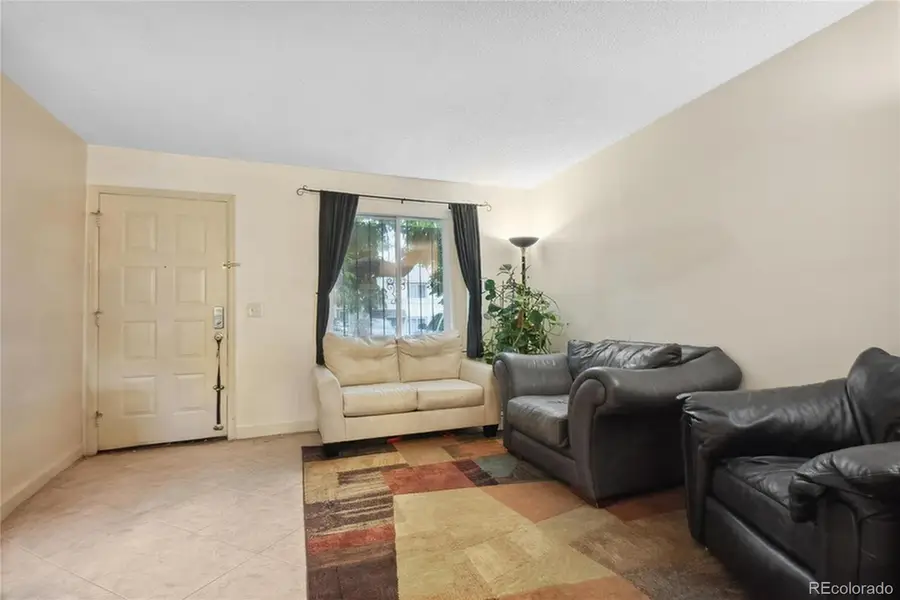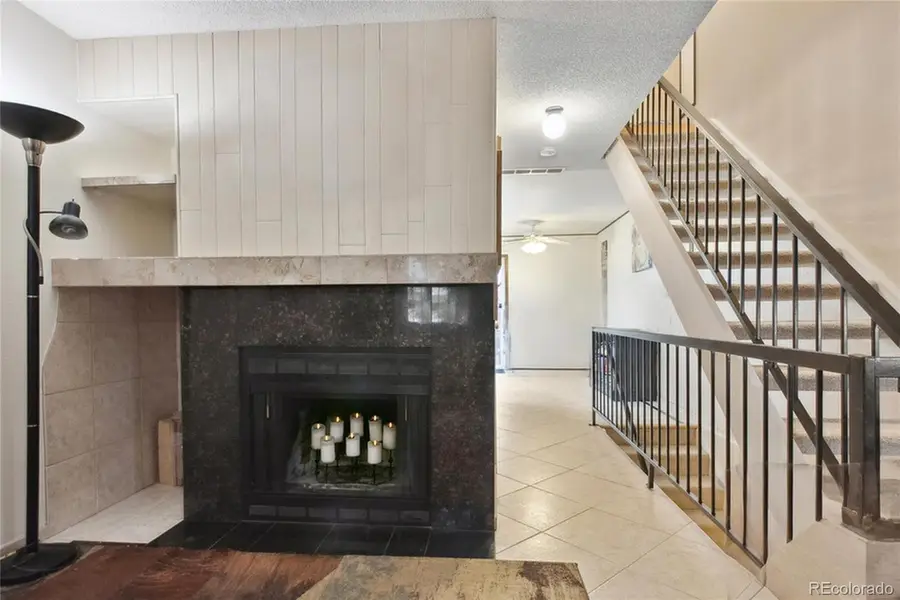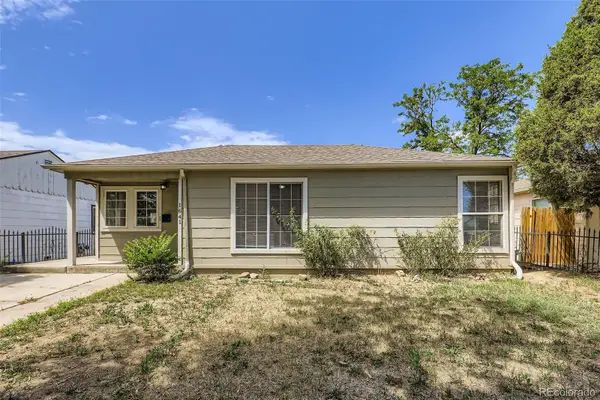17664 E Loyola Drive #C, Aurora, CO 80013
Local realty services provided by:LUX Denver ERA Powered



17664 E Loyola Drive #C,Aurora, CO 80013
$275,000
- 2 Beds
- 2 Baths
- 1,470 sq. ft.
- Townhouse
- Pending
Listed by:judy johnsonJudy.Homes@comcast.net,720-938-7653
Office:you 1st realty
MLS#:1630931
Source:ML
Price summary
- Price:$275,000
- Price per sq. ft.:$187.07
- Monthly HOA dues:$345
About this home
Welcome to comfort, convenience, and incredible potential—all in the highly sought-after Cherry Creek School District!
Beautifully maintained 2-bedroom, 2-bathroom townhome - perfect blend of practical updates, thoughtful design, and flexible space for your lifestyle.
Stylish, easy care tile flooring adds a sleek, modern touch.
Main floor has spacious living, kitchen, dining areas & guest bath. Private fenced patio perfect spot for morning coffee, or peaceful retreat. Upstairs has two generously sized bedrooms and a full bath.
Located in a pet-friendly community, you're just minutes from Quincy Reservoir, Mission Viejo Park, Horizon Park, and the West Tollgate Creek Trail, with shopping, dining, and recreation close by.
You’ll love the full unfinished basement, for endless possibilities storage, a home gym, office, or creative flex space.
Recent updates provide peace of mind and include:
- Newer furnace & A/C,
- Roof,
- Water heater,
- Dishwasher,
- Clothes washer & dryer,
- Sliding glass door,
- Windows.
Enjoy reserved parking, all kitchen appliances, and full-sized laundry appliances included—making your move seamless.
- Priced below market, smart opportunity for homeowners or investors to build equity in a thriving Aurora neighborhood. Per Niche.com the Cherry Creek School District is the #1 school district in the Denver Area in 2025!!!
Contact an agent
Home facts
- Year built:1982
- Listing Id #:1630931
Rooms and interior
- Bedrooms:2
- Total bathrooms:2
- Full bathrooms:1
- Half bathrooms:1
- Living area:1,470 sq. ft.
Heating and cooling
- Cooling:Central Air
- Heating:Forced Air, Natural Gas
Structure and exterior
- Roof:Composition
- Year built:1982
- Building area:1,470 sq. ft.
- Lot area:0.02 Acres
Schools
- High school:Smoky Hill
- Middle school:Horizon
- Elementary school:Cimarron
Utilities
- Water:Public
- Sewer:Public Sewer
Finances and disclosures
- Price:$275,000
- Price per sq. ft.:$187.07
- Tax amount:$1,467 (2024)
New listings near 17664 E Loyola Drive #C
- New
 $369,900Active2 beds 3 baths1,534 sq. ft.
$369,900Active2 beds 3 baths1,534 sq. ft.1535 S Florence Way #420, Aurora, CO 80247
MLS# 5585323Listed by: CHAMPION REALTY - New
 $420,000Active3 beds 1 baths864 sq. ft.
$420,000Active3 beds 1 baths864 sq. ft.1641 Jamaica Street, Aurora, CO 80010
MLS# 5704108Listed by: RE/MAX PROFESSIONALS - New
 $399,000Active2 beds 1 baths744 sq. ft.
$399,000Active2 beds 1 baths744 sq. ft.775 Joliet Street, Aurora, CO 80010
MLS# 6792407Listed by: RE/MAX PROFESSIONALS - Coming Soon
 $535,000Coming Soon4 beds 3 baths
$535,000Coming Soon4 beds 3 baths608 S Worchester Street, Aurora, CO 80012
MLS# 7372386Listed by: ICON REAL ESTATE, LLC - Coming SoonOpen Sat, 12 to 3pm
 $650,000Coming Soon4 beds 3 baths
$650,000Coming Soon4 beds 3 baths23843 E 2nd Drive, Aurora, CO 80018
MLS# 7866507Listed by: REMAX INMOTION - Coming Soon
 $495,000Coming Soon3 beds 3 baths
$495,000Coming Soon3 beds 3 baths22059 E Belleview Place, Aurora, CO 80015
MLS# 5281127Listed by: KELLER WILLIAMS DTC - Open Sat, 12 to 3pmNew
 $875,000Active5 beds 4 baths5,419 sq. ft.
$875,000Active5 beds 4 baths5,419 sq. ft.25412 E Quarto Place, Aurora, CO 80016
MLS# 5890105Listed by: 8Z REAL ESTATE - New
 $375,000Active2 beds 2 baths1,560 sq. ft.
$375,000Active2 beds 2 baths1,560 sq. ft.14050 E Linvale Place #202, Aurora, CO 80014
MLS# 5893891Listed by: BLUE PICKET REALTY - New
 $939,000Active7 beds 4 baths4,943 sq. ft.
$939,000Active7 beds 4 baths4,943 sq. ft.15916 E Crestridge Place, Aurora, CO 80015
MLS# 5611591Listed by: MADISON & COMPANY PROPERTIES - Coming Soon
 $439,990Coming Soon2 beds 2 baths
$439,990Coming Soon2 beds 2 baths12799 E Wyoming Circle, Aurora, CO 80012
MLS# 2335564Listed by: STONY BROOK REAL ESTATE GROUP
