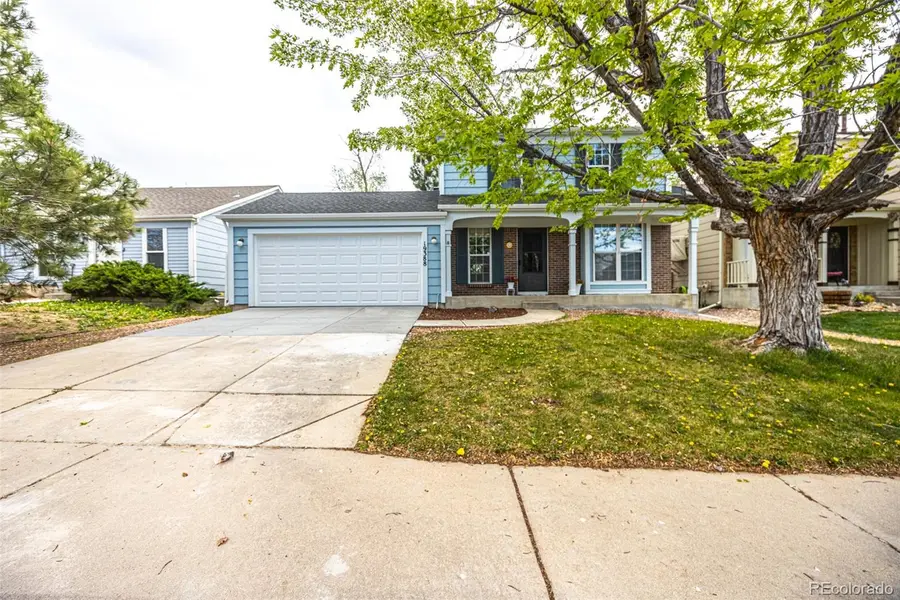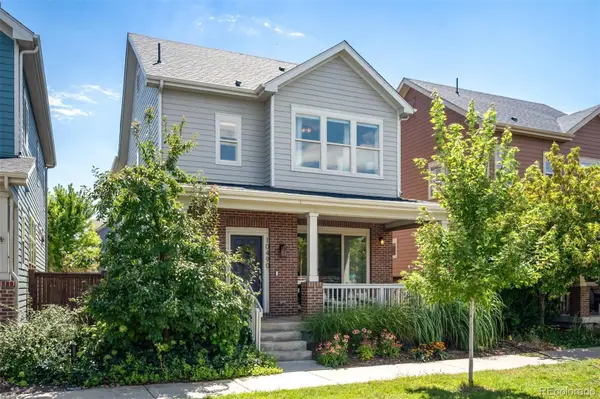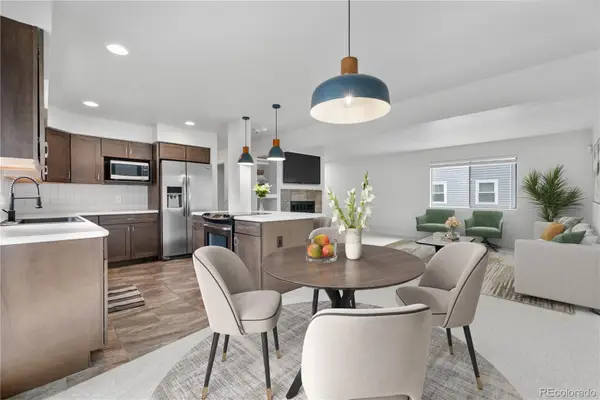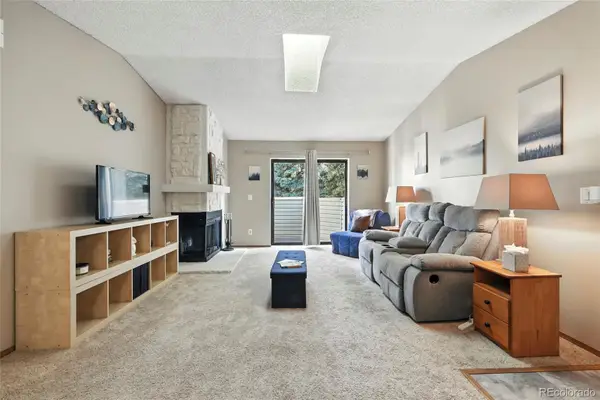19388 E Brown Drive, Aurora, CO 80013
Local realty services provided by:RONIN Real Estate Professionals ERA Powered



19388 E Brown Drive,Aurora, CO 80013
$489,900
- 4 Beds
- 2 Baths
- 2,274 sq. ft.
- Single family
- Active
Listed by:clinton jordanFyrdawg99@gmail.com,530-844-2559
Office:real broker, llc. dba real
MLS#:4704685
Source:ML
Price summary
- Price:$489,900
- Price per sq. ft.:$215.44
About this home
Charming 4-Bed Home in Coveted Cherry Creek School District — Outdoor Living, Prime Location, and Room to Grow! Welcome to a home that blends comfort, character, and location in one of Aurora’s most sought-after neighborhoods. Nestled on a quiet street lined with mature trees, this 4-bedroom beauty sits in the acclaimed Cherry Creek School District and is just a short walk to the local school—perfect for families who value education and community. Step through the front door into a bright, open layout with tall ceilings, an airy living space, and a spacious kitchen designed for entertaining. Warm wood tones, ample counter space, and seamless flow make this kitchen the heart of the home. The front room, previously used as a bedroom, is ideal as an office or guest space with great flexibility. The backyard is where the magic happens—a newly built deck expands your living space outdoors, overlooking a beautifully maintained, tree-filled yard. Whether you're hosting a BBQ, watching the kids shoot hoops on the basketball court, or just enjoying a quiet evening, this yard was built for fun and relaxation. Head downstairs to a partially finished basement (approx. 50%), offering space for a gym, media room, play area, or future expansion. With insulation and framing already done, the possibilities are wide open. Beyond the home, the location is unbeatable. Just 15 minutes from Cherry Creek State Park, a 4,200-acre outdoor haven with boating, trails, swimming, biking, fishing, and more. Only 8 minutes from the Plains Conservation Center, an educational preserve that showcases Colorado’s prairie ecosystem and cultural history—run by Denver Botanic Gardens with the City of Aurora. This home is priced to sell and offers the perfect blend of lifestyle, value, and long-term potential. Whether you're a growing family, a remote professional needing flexible space, or simply looking for a peaceful spot with top-tier schools and outdoor access—you’ve found it.
Contact an agent
Home facts
- Year built:1987
- Listing Id #:4704685
Rooms and interior
- Bedrooms:4
- Total bathrooms:2
- Full bathrooms:2
- Living area:2,274 sq. ft.
Heating and cooling
- Cooling:Evaporative Cooling
- Heating:Forced Air
Structure and exterior
- Roof:Composition
- Year built:1987
- Building area:2,274 sq. ft.
- Lot area:0.12 Acres
Schools
- High school:Smoky Hill
- Middle school:Horizon
- Elementary school:Arrowhead
Utilities
- Water:Public
- Sewer:Community Sewer
Finances and disclosures
- Price:$489,900
- Price per sq. ft.:$215.44
- Tax amount:$2,490 (2024)
New listings near 19388 E Brown Drive
- Coming Soon
 $495,000Coming Soon3 beds 3 baths
$495,000Coming Soon3 beds 3 baths22059 E Belleview Place, Aurora, CO 80015
MLS# 5281127Listed by: KELLER WILLIAMS DTC - Open Sat, 12 to 3pmNew
 $875,000Active5 beds 4 baths5,419 sq. ft.
$875,000Active5 beds 4 baths5,419 sq. ft.25412 E Quarto Place, Aurora, CO 80016
MLS# 5890105Listed by: 8Z REAL ESTATE - New
 $375,000Active2 beds 2 baths1,560 sq. ft.
$375,000Active2 beds 2 baths1,560 sq. ft.14050 E Linvale Place #202, Aurora, CO 80014
MLS# 5893891Listed by: BLUE PICKET REALTY - New
 $939,000Active7 beds 4 baths4,943 sq. ft.
$939,000Active7 beds 4 baths4,943 sq. ft.15916 E Crestridge Place, Aurora, CO 80015
MLS# 5611591Listed by: MADISON & COMPANY PROPERTIES - Coming Soon
 $439,990Coming Soon2 beds 2 baths
$439,990Coming Soon2 beds 2 baths12799 E Wyoming Circle, Aurora, CO 80012
MLS# 2335564Listed by: STONY BROOK REAL ESTATE GROUP - New
 $795,000Active4 beds 4 baths2,788 sq. ft.
$795,000Active4 beds 4 baths2,788 sq. ft.10490 E 26th Avenue, Aurora, CO 80010
MLS# 2513949Listed by: LIV SOTHEBY'S INTERNATIONAL REALTY - New
 $450,000Active3 beds 3 baths2,026 sq. ft.
$450,000Active3 beds 3 baths2,026 sq. ft.21948 E Princeton Drive, Aurora, CO 80018
MLS# 4806772Listed by: COLORADO HOME REALTY - Coming Soon
 $350,000Coming Soon3 beds 3 baths
$350,000Coming Soon3 beds 3 baths223 S Nome Street, Aurora, CO 80012
MLS# 5522092Listed by: LOKATION - New
 $190,000Active1 beds 1 baths734 sq. ft.
$190,000Active1 beds 1 baths734 sq. ft.922 S Walden Street #201, Aurora, CO 80017
MLS# 7119882Listed by: KELLER WILLIAMS DTC - New
 $400,000Active3 beds 2 baths1,086 sq. ft.
$400,000Active3 beds 2 baths1,086 sq. ft.1066 Worchester Street, Aurora, CO 80011
MLS# 7332190Listed by: YOUR CASTLE REAL ESTATE INC
