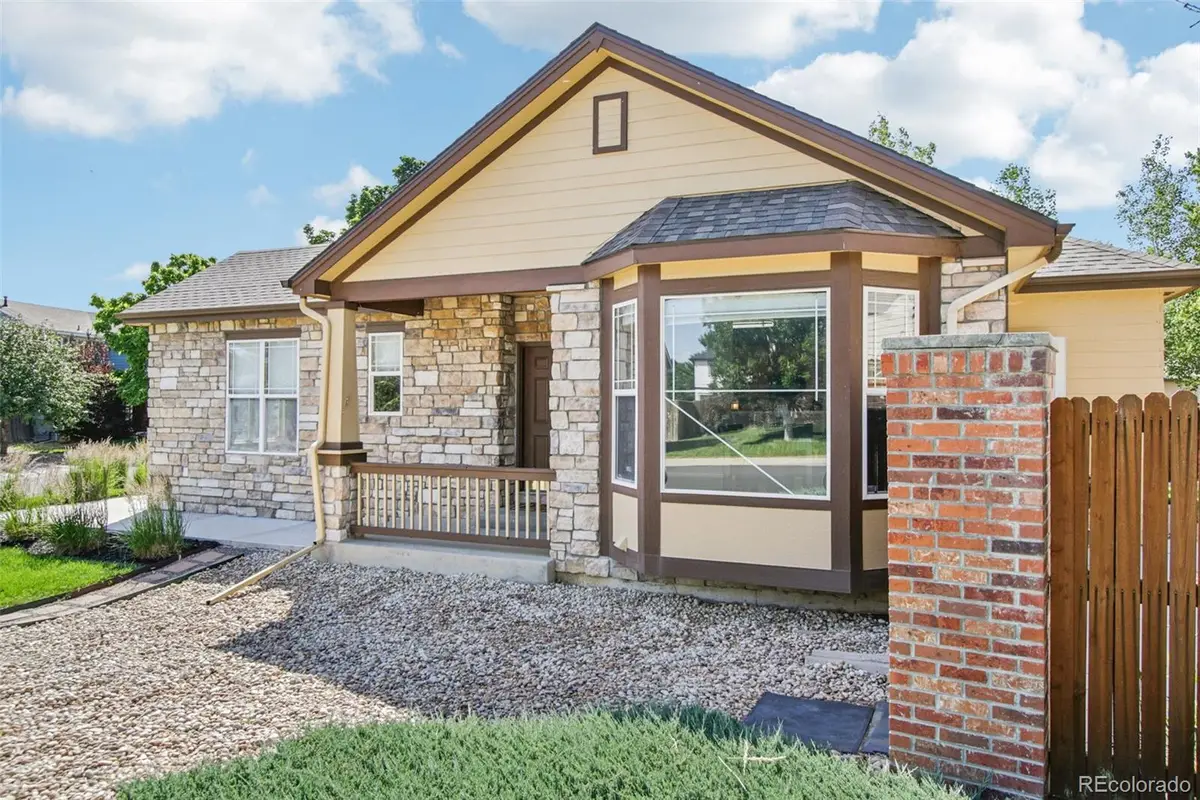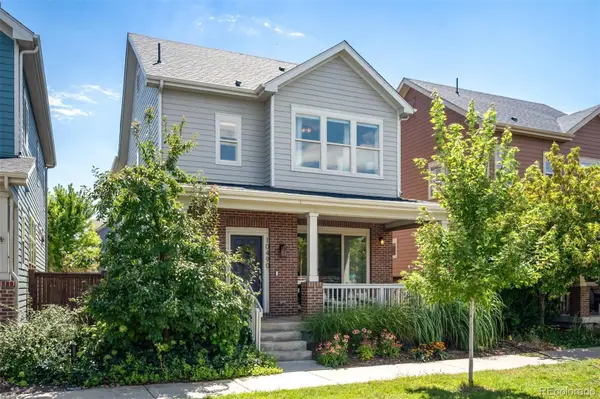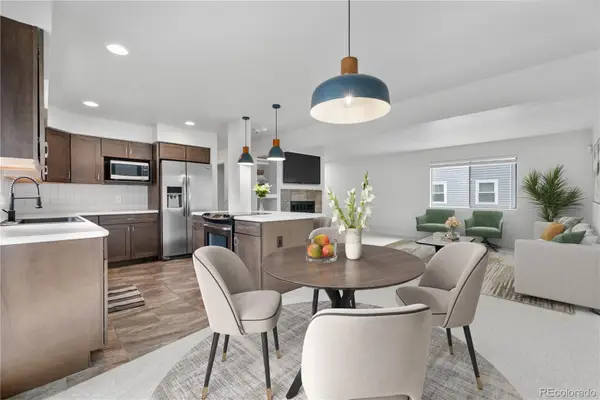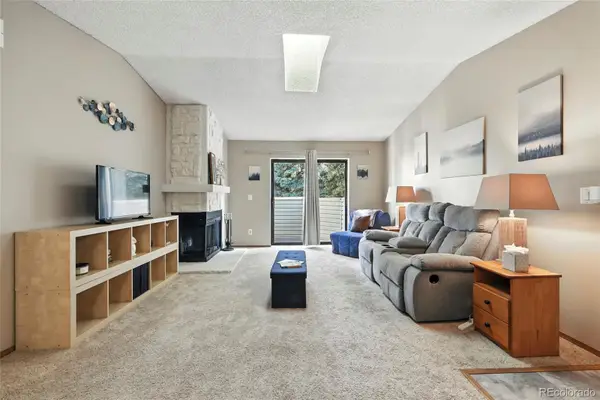19677 E Vassar Drive, Aurora, CO 80013
Local realty services provided by:ERA Shields Real Estate



Listed by:maya whitneyLadyrealestate5280@gmail.com,720-628-5399
Office:epique realty
MLS#:9351558
Source:ML
Price summary
- Price:$550,000
- Price per sq. ft.:$225.04
- Monthly HOA dues:$22.08
About this home
New price at $550,000 in Sterling Hills. Two full primary suites, one on the main level and one in the finished basement, plus a spacious additional bedroom and separate guest quarters make this home a rare find for multi-generational living, remote work, or hosting long-term guests. The open-concept main level features a bright and airy living room that flows seamlessly into a well-appointed kitchen with abundant storage and prep space. Step outside to your private backyard retreat with a relaxing hot tub, perfect for unwinding after a long day.
Additional features include a two-car garage, low-maintenance landscaping, and a location just minutes from parks, trails, dining, and top-rated Cherry Creek schools.
This property qualifies for a $7,500 grant toward down payment or closing costs and an additional 1% of the purchase price toward closing costs for qualified buyers. The seller is also open to assisting with closing cost support that can help reduce your monthly payment, making this home more attainable right now.
Schedule your showing today to take advantage of these unique opportunities and experience the lifestyle this exceptional home offers.
Contact an agent
Home facts
- Year built:2000
- Listing Id #:9351558
Rooms and interior
- Bedrooms:4
- Total bathrooms:3
- Full bathrooms:3
- Living area:2,444 sq. ft.
Heating and cooling
- Cooling:Central Air
- Heating:Forced Air
Structure and exterior
- Roof:Shingle
- Year built:2000
- Building area:2,444 sq. ft.
- Lot area:0.12 Acres
Schools
- High school:Rangeview
- Middle school:Mrachek
- Elementary school:Side Creek
Utilities
- Water:Public
- Sewer:Community Sewer
Finances and disclosures
- Price:$550,000
- Price per sq. ft.:$225.04
- Tax amount:$3,223 (2024)
New listings near 19677 E Vassar Drive
- Coming Soon
 $495,000Coming Soon3 beds 3 baths
$495,000Coming Soon3 beds 3 baths22059 E Belleview Place, Aurora, CO 80015
MLS# 5281127Listed by: KELLER WILLIAMS DTC - Open Sat, 12 to 3pmNew
 $875,000Active5 beds 4 baths5,419 sq. ft.
$875,000Active5 beds 4 baths5,419 sq. ft.25412 E Quarto Place, Aurora, CO 80016
MLS# 5890105Listed by: 8Z REAL ESTATE - New
 $375,000Active2 beds 2 baths1,560 sq. ft.
$375,000Active2 beds 2 baths1,560 sq. ft.14050 E Linvale Place #202, Aurora, CO 80014
MLS# 5893891Listed by: BLUE PICKET REALTY - New
 $939,000Active7 beds 4 baths4,943 sq. ft.
$939,000Active7 beds 4 baths4,943 sq. ft.15916 E Crestridge Place, Aurora, CO 80015
MLS# 5611591Listed by: MADISON & COMPANY PROPERTIES - Coming Soon
 $439,990Coming Soon2 beds 2 baths
$439,990Coming Soon2 beds 2 baths12799 E Wyoming Circle, Aurora, CO 80012
MLS# 2335564Listed by: STONY BROOK REAL ESTATE GROUP - New
 $795,000Active4 beds 4 baths2,788 sq. ft.
$795,000Active4 beds 4 baths2,788 sq. ft.10490 E 26th Avenue, Aurora, CO 80010
MLS# 2513949Listed by: LIV SOTHEBY'S INTERNATIONAL REALTY - New
 $450,000Active3 beds 3 baths2,026 sq. ft.
$450,000Active3 beds 3 baths2,026 sq. ft.21948 E Princeton Drive, Aurora, CO 80018
MLS# 4806772Listed by: COLORADO HOME REALTY - Coming Soon
 $350,000Coming Soon3 beds 3 baths
$350,000Coming Soon3 beds 3 baths223 S Nome Street, Aurora, CO 80012
MLS# 5522092Listed by: LOKATION - New
 $190,000Active1 beds 1 baths734 sq. ft.
$190,000Active1 beds 1 baths734 sq. ft.922 S Walden Street #201, Aurora, CO 80017
MLS# 7119882Listed by: KELLER WILLIAMS DTC - New
 $400,000Active3 beds 2 baths1,086 sq. ft.
$400,000Active3 beds 2 baths1,086 sq. ft.1066 Worchester Street, Aurora, CO 80011
MLS# 7332190Listed by: YOUR CASTLE REAL ESTATE INC
