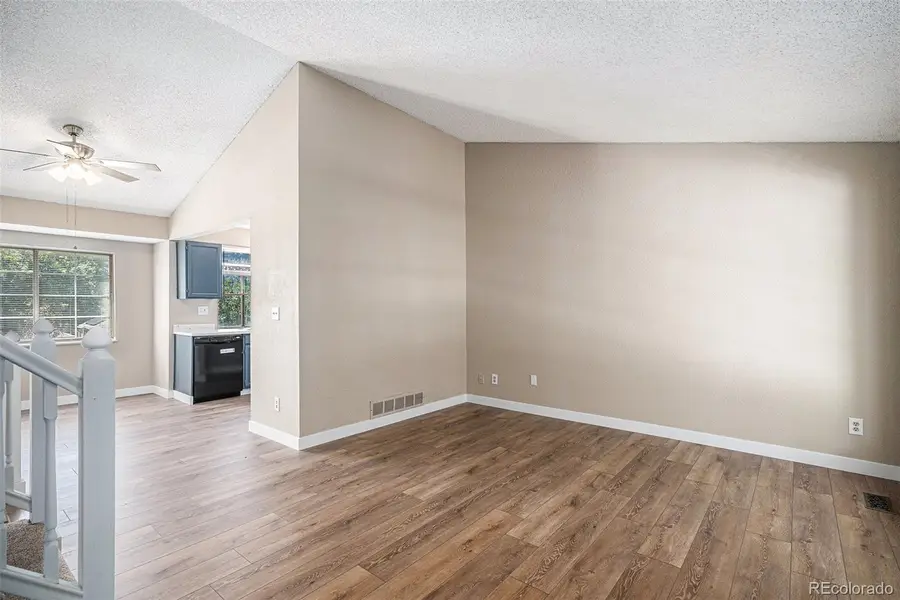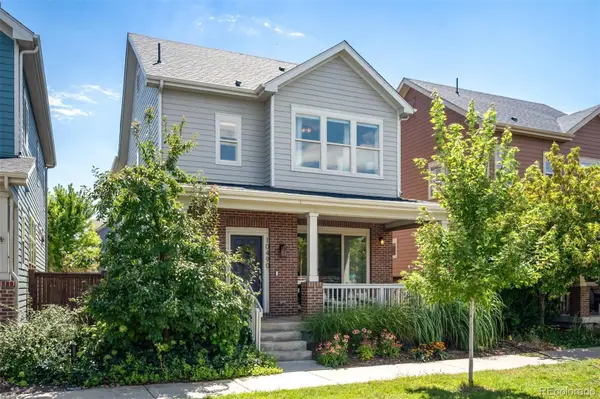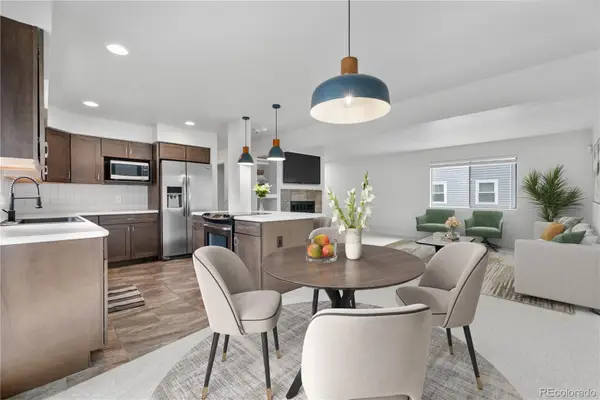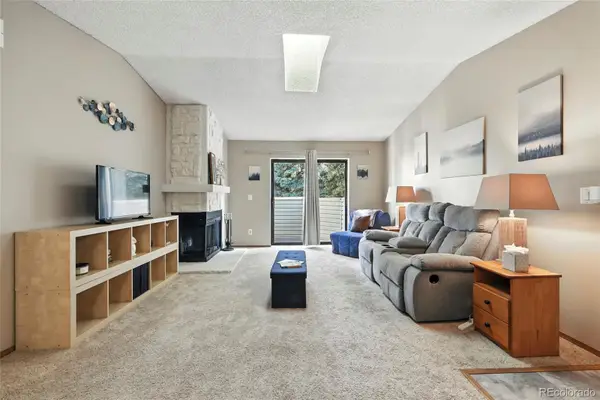19876 E Brunswick Drive, Aurora, CO 80013
Local realty services provided by:RONIN Real Estate Professionals ERA Powered



19876 E Brunswick Drive,Aurora, CO 80013
$415,000
- 3 Beds
- 2 Baths
- 1,300 sq. ft.
- Single family
- Active
Listed by:erica paquinErica@AnchorHomesRE.com,303-515-0791
Office:anchor real estate
MLS#:6228716
Source:ML
Price summary
- Price:$415,000
- Price per sq. ft.:$319.23
About this home
Welcome home to 19876 E Brunswick Drive! Nestled in the quiet Seven Hills subdivision, within the highly sought after Cherry Creek School District and minutes from parks, shopping, dining, highways and Buckley Space Force Base. With new flooring and paint through out, this home is move in ready! All brand new windows have been ordered and will be installed 7/31/25. Centered around a cozy fireplace, the lower level is ideal for relaxing on chilly Colorado evenings. The tri-level design offers natural division of living and leisure spaces, with 3 comfortable bedrooms and 2 full baths. All bedrooms are on the same level, including a large primary suite that is perfect for relaxing after a long day. Laundry is also conveniently located upstairs. Huge fenced in backyard is perfect for gardening, summer BBQs or your furry friends. The attached 2 car garage and shed adds ample storage and parking space. Best of all, NO HOA!! Two brand new window AC units included. Schedule your private tour today!
Contact an agent
Home facts
- Year built:1984
- Listing Id #:6228716
Rooms and interior
- Bedrooms:3
- Total bathrooms:2
- Living area:1,300 sq. ft.
Heating and cooling
- Cooling:Air Conditioning-Room
- Heating:Forced Air
Structure and exterior
- Roof:Shingle
- Year built:1984
- Building area:1,300 sq. ft.
- Lot area:0.12 Acres
Schools
- High school:Eaglecrest
- Middle school:Horizon
- Elementary school:Arrowhead
Utilities
- Sewer:Public Sewer
Finances and disclosures
- Price:$415,000
- Price per sq. ft.:$319.23
- Tax amount:$2,127 (2024)
New listings near 19876 E Brunswick Drive
- Coming Soon
 $495,000Coming Soon3 beds 3 baths
$495,000Coming Soon3 beds 3 baths22059 E Belleview Place, Aurora, CO 80015
MLS# 5281127Listed by: KELLER WILLIAMS DTC - Open Sat, 12 to 3pmNew
 $875,000Active5 beds 4 baths5,419 sq. ft.
$875,000Active5 beds 4 baths5,419 sq. ft.25412 E Quarto Place, Aurora, CO 80016
MLS# 5890105Listed by: 8Z REAL ESTATE - New
 $375,000Active2 beds 2 baths1,560 sq. ft.
$375,000Active2 beds 2 baths1,560 sq. ft.14050 E Linvale Place #202, Aurora, CO 80014
MLS# 5893891Listed by: BLUE PICKET REALTY - New
 $939,000Active7 beds 4 baths4,943 sq. ft.
$939,000Active7 beds 4 baths4,943 sq. ft.15916 E Crestridge Place, Aurora, CO 80015
MLS# 5611591Listed by: MADISON & COMPANY PROPERTIES - Coming Soon
 $439,990Coming Soon2 beds 2 baths
$439,990Coming Soon2 beds 2 baths12799 E Wyoming Circle, Aurora, CO 80012
MLS# 2335564Listed by: STONY BROOK REAL ESTATE GROUP - New
 $795,000Active4 beds 4 baths2,788 sq. ft.
$795,000Active4 beds 4 baths2,788 sq. ft.10490 E 26th Avenue, Aurora, CO 80010
MLS# 2513949Listed by: LIV SOTHEBY'S INTERNATIONAL REALTY - New
 $450,000Active3 beds 3 baths2,026 sq. ft.
$450,000Active3 beds 3 baths2,026 sq. ft.21948 E Princeton Drive, Aurora, CO 80018
MLS# 4806772Listed by: COLORADO HOME REALTY - Coming Soon
 $350,000Coming Soon3 beds 3 baths
$350,000Coming Soon3 beds 3 baths223 S Nome Street, Aurora, CO 80012
MLS# 5522092Listed by: LOKATION - New
 $190,000Active1 beds 1 baths734 sq. ft.
$190,000Active1 beds 1 baths734 sq. ft.922 S Walden Street #201, Aurora, CO 80017
MLS# 7119882Listed by: KELLER WILLIAMS DTC - New
 $400,000Active3 beds 2 baths1,086 sq. ft.
$400,000Active3 beds 2 baths1,086 sq. ft.1066 Worchester Street, Aurora, CO 80011
MLS# 7332190Listed by: YOUR CASTLE REAL ESTATE INC
