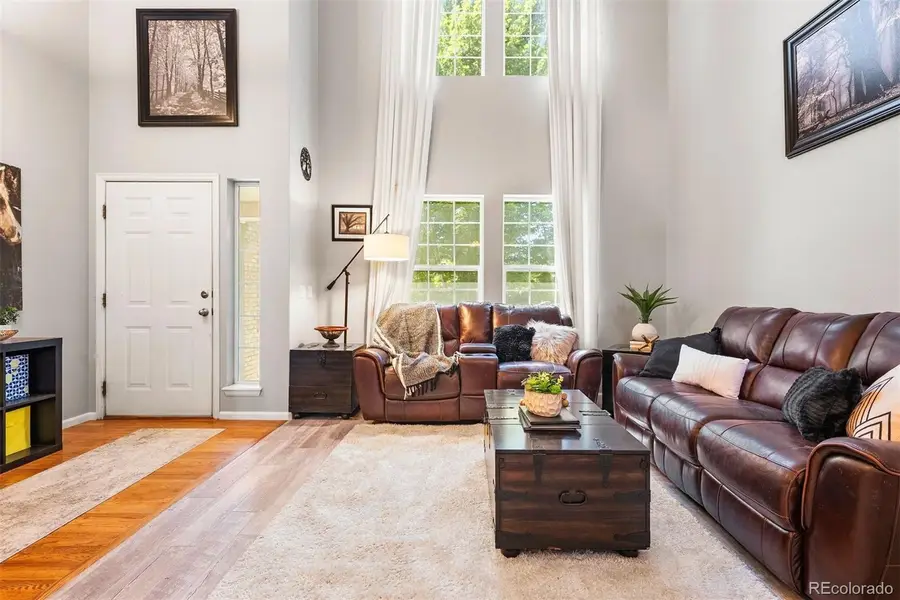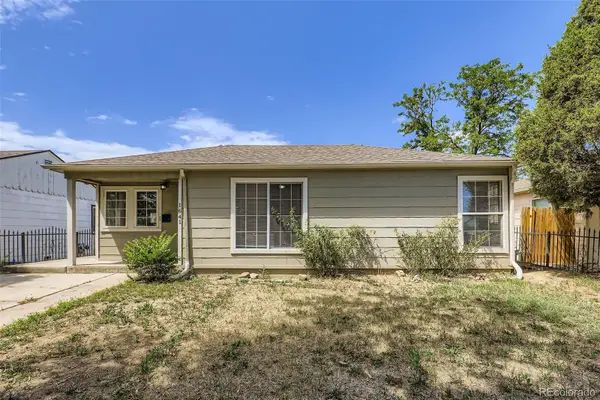20653 E Mansfield Avenue, Aurora, CO 80013
Local realty services provided by:ERA Shields Real Estate



Listed by:jennifer parsonjennieparson@yahoo.com,303-564-3983
Office:liv sotheby's international realty
MLS#:1912793
Source:ML
Price summary
- Price:$619,000
- Price per sq. ft.:$199.94
- Monthly HOA dues:$50
About this home
Located in the highly sought-after Cherry Creek School District and within walking distance to the neighborhood elementary school, this beautifully maintained two-story home offers an exceptional blend of comfort, function, and style. The main floor features a welcoming living room and a formal dining area with modern tile floors, perfect for gatherings and entertaining. The updated kitchen boasts sleek granite countertops, new stainless steel appliances, and plenty of cabinet and prep space, all opening to the cozy family room where a fireplace creates a warm focal point. From the family room, step out to a truly inviting backyard retreat, designed for year-round enjoyment with a covered patio ideal for outdoor dining, a new hot tub positioned for watching TV, and a built-in firepit that sets the perfect mood for relaxing evenings under the stars. Upstairs, the expansive primary suite serves as a peaceful escape, complete with a luxurious five-piece bath that includes a soaking tub, separate shower, dual sinks, and a walk-in closet with custom built-ins for optimal organization. Three additional bedrooms on the upper level share a full bath and provide flexible space for family, guests, or home office needs. The finished basement adds even more versatility with a large open area that can be used as a workout zone, game room, or second living space. A separate bedroom or office area and a ¾ bath make it ideal for guests or a private workspace. An oversized 2½-car garage with EV charger rounds out the home, offering extra room for storage, tools, or recreational gear. Thoughtfully updated and ideally located, this home combines everyday convenience with spaces designed for both comfort and entertaining.
Contact an agent
Home facts
- Year built:1997
- Listing Id #:1912793
Rooms and interior
- Bedrooms:5
- Total bathrooms:4
- Full bathrooms:2
- Half bathrooms:1
- Living area:3,096 sq. ft.
Heating and cooling
- Cooling:Central Air
- Heating:Forced Air
Structure and exterior
- Roof:Composition
- Year built:1997
- Building area:3,096 sq. ft.
- Lot area:0.13 Acres
Schools
- High school:Cherokee Trail
- Middle school:Sky Vista
- Elementary school:Dakota Valley
Utilities
- Water:Public
- Sewer:Public Sewer
Finances and disclosures
- Price:$619,000
- Price per sq. ft.:$199.94
- Tax amount:$4,559 (2024)
New listings near 20653 E Mansfield Avenue
- New
 $550,000Active3 beds 3 baths1,582 sq. ft.
$550,000Active3 beds 3 baths1,582 sq. ft.7382 S Mobile Street, Aurora, CO 80016
MLS# 1502298Listed by: HOMESMART - New
 $389,900Active4 beds 3 baths2,240 sq. ft.
$389,900Active4 beds 3 baths2,240 sq. ft.2597 S Dillon Street, Aurora, CO 80014
MLS# 5583138Listed by: KELLER WILLIAMS INTEGRITY REAL ESTATE LLC - New
 $620,000Active4 beds 4 baths3,384 sq. ft.
$620,000Active4 beds 4 baths3,384 sq. ft.25566 E 4th Place, Aurora, CO 80018
MLS# 7294707Listed by: KELLER WILLIAMS DTC - New
 $369,900Active2 beds 3 baths1,534 sq. ft.
$369,900Active2 beds 3 baths1,534 sq. ft.1535 S Florence Way #420, Aurora, CO 80247
MLS# 5585323Listed by: CHAMPION REALTY - New
 $420,000Active3 beds 1 baths864 sq. ft.
$420,000Active3 beds 1 baths864 sq. ft.1641 Jamaica Street, Aurora, CO 80010
MLS# 5704108Listed by: RE/MAX PROFESSIONALS - New
 $399,000Active2 beds 1 baths744 sq. ft.
$399,000Active2 beds 1 baths744 sq. ft.775 Joliet Street, Aurora, CO 80010
MLS# 6792407Listed by: RE/MAX PROFESSIONALS - Coming Soon
 $535,000Coming Soon4 beds 3 baths
$535,000Coming Soon4 beds 3 baths608 S Worchester Street, Aurora, CO 80012
MLS# 7372386Listed by: ICON REAL ESTATE, LLC - Coming SoonOpen Sat, 12 to 3pm
 $650,000Coming Soon4 beds 3 baths
$650,000Coming Soon4 beds 3 baths23843 E 2nd Drive, Aurora, CO 80018
MLS# 7866507Listed by: REMAX INMOTION - Coming Soon
 $495,000Coming Soon3 beds 3 baths
$495,000Coming Soon3 beds 3 baths22059 E Belleview Place, Aurora, CO 80015
MLS# 5281127Listed by: KELLER WILLIAMS DTC - Open Sat, 12 to 3pmNew
 $875,000Active5 beds 4 baths5,419 sq. ft.
$875,000Active5 beds 4 baths5,419 sq. ft.25412 E Quarto Place, Aurora, CO 80016
MLS# 5890105Listed by: 8Z REAL ESTATE
