21915 E 51st Drive, Aurora, CO 80019
Local realty services provided by:ERA Shields Real Estate
21915 E 51st Drive,Aurora, CO 80019
$439,999
- 2 Beds
- 2 Baths
- 1,409 sq. ft.
- Single family
- Active
Listed by:vanise fuquakate@kateandcompany.com,303-771-7500
Office:keller williams dtc
MLS#:8894627
Source:ML
Price summary
- Price:$439,999
- Price per sq. ft.:$312.28
- Monthly HOA dues:$245
About this home
The Sojourner- Resort style living at it’s finest located at the Reserve in Green Valley Ranch, Aurora. This charming home with 1409 sq.ft. has 2 bedrooms, 2 bathrooms, open great room living space and a 2-car attached garage. The primary suite offers walk-in closet and a spa shower experience with tile surround and a bench seat. The smartly designed kitchen has an island with quartz countertops and seating. The dining room/great room are perfect for large or small gatherings and the enlarged patio is perfect for your outdoor enjoyment and entertaining. The Farmhouse lifestyle center has a dedicated Lifestyle director who creates engaging events and programs year round. The completed Farmhouse is a 10,000 sq.ft. community center that is the very essence of active living and features a dedicated fitness room, movement studio, special events space and demonstration kitchen plus pickleball and bocce ball courts, a large covered patio and grass event/activity area plus a beach-entry pool and a hot tub with year round access. Residents will have an array of activities to choose from. Home available NOW! *Interior photos are of model home or are artists renderings.*
Contact an agent
Home facts
- Year built:2025
- Listing ID #:8894627
Rooms and interior
- Bedrooms:2
- Total bathrooms:2
- Full bathrooms:1
- Living area:1,409 sq. ft.
Heating and cooling
- Cooling:Central Air
- Heating:Forced Air, Natural Gas
Structure and exterior
- Roof:Composition, Shingle
- Year built:2025
- Building area:1,409 sq. ft.
- Lot area:0.1 Acres
Schools
- High school:Vista Peak
- Middle school:Harmony Ridge P-8
- Elementary school:Harmony Ridge P-8
Utilities
- Water:Public
- Sewer:Public Sewer
Finances and disclosures
- Price:$439,999
- Price per sq. ft.:$312.28
- Tax amount:$6,272 (2024)
New listings near 21915 E 51st Drive
- New
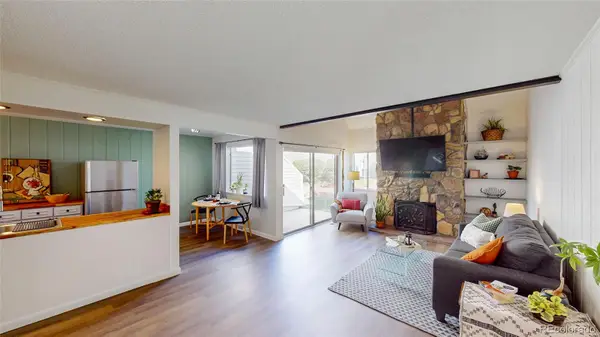 $332,900Active2 beds 2 baths1,153 sq. ft.
$332,900Active2 beds 2 baths1,153 sq. ft.2662 S Xanadu Way #B, Aurora, CO 80014
MLS# 7062264Listed by: EFT REALTY - Coming Soon
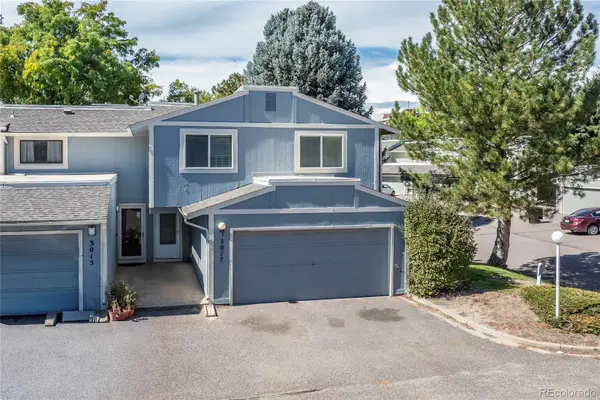 $400,000Coming Soon4 beds 4 baths
$400,000Coming Soon4 beds 4 baths3017 S Macon Circle, Aurora, CO 80014
MLS# 5863151Listed by: LPT REALTY - Coming Soon
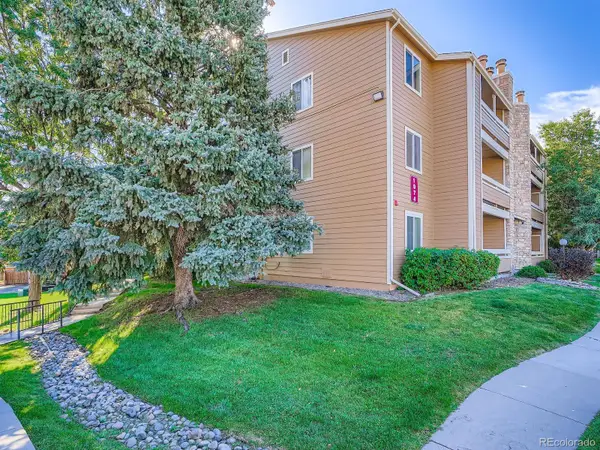 $155,000Coming Soon1 beds 1 baths
$155,000Coming Soon1 beds 1 baths1074 S Dearborn Street #306, Aurora, CO 80012
MLS# 5779581Listed by: COBB HOME TEAM LLC - New
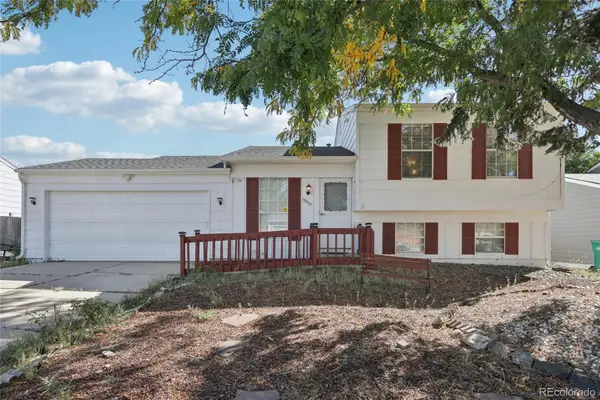 $399,000Active3 beds 2 baths1,380 sq. ft.
$399,000Active3 beds 2 baths1,380 sq. ft.19958 E Batavia Drive, Aurora, CO 80011
MLS# 6718770Listed by: REDFIN CORPORATION - Coming Soon
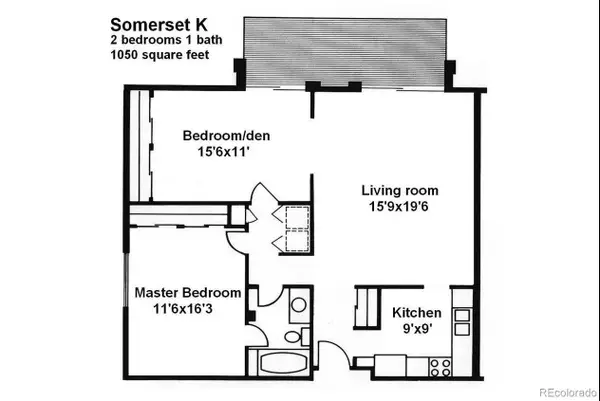 $264,900Coming Soon2 beds 1 baths
$264,900Coming Soon2 beds 1 baths13691 E Marina Drive #208, Aurora, CO 80014
MLS# 9041978Listed by: HEATHER GARDENS BROKERS - Open Sat, 10am to 12pmNew
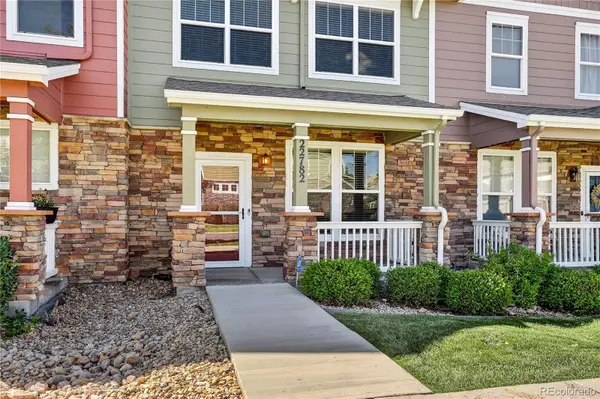 $465,000Active3 beds 3 baths2,250 sq. ft.
$465,000Active3 beds 3 baths2,250 sq. ft.22782 E Briarwood Place, Aurora, CO 80016
MLS# 3635646Listed by: COMPASS - DENVER - New
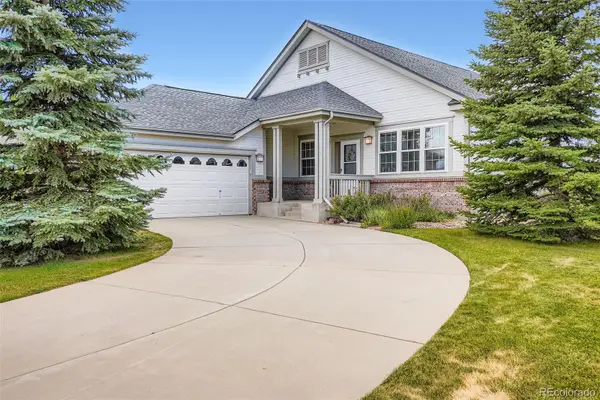 $564,000Active2 beds 2 baths1,940 sq. ft.
$564,000Active2 beds 2 baths1,940 sq. ft.7831 S Addison Way, Aurora, CO 80016
MLS# 5046273Listed by: LPT REALTY - New
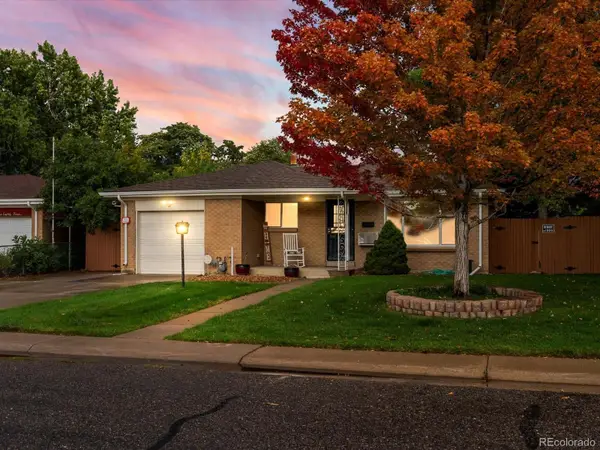 $425,000Active4 beds 2 baths2,352 sq. ft.
$425,000Active4 beds 2 baths2,352 sq. ft.3176 Ursula Street, Aurora, CO 80011
MLS# 3004348Listed by: ACCESSION REAL ESTATE - Coming Soon
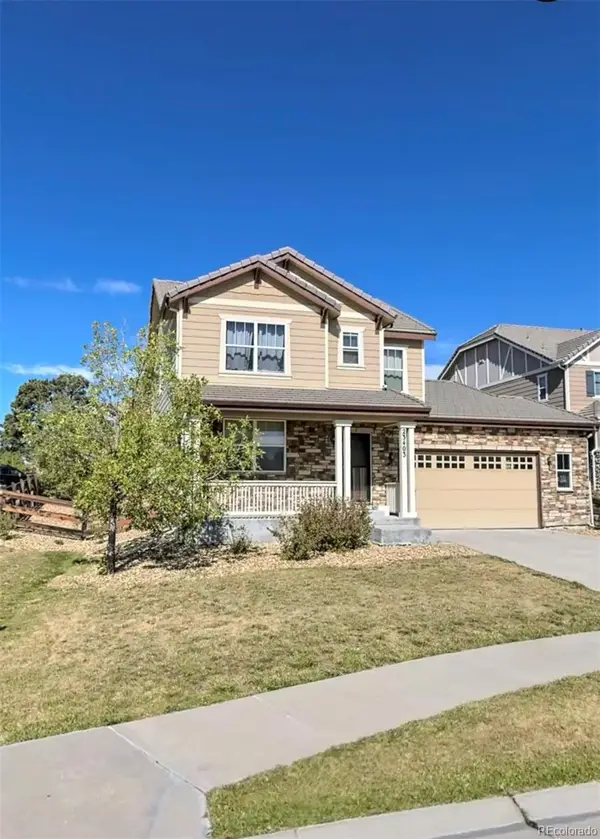 $625,000Coming Soon4 beds 4 baths
$625,000Coming Soon4 beds 4 baths23403 E Ontario Place, Aurora, CO 80016
MLS# 4940469Listed by: HOMESMART - New
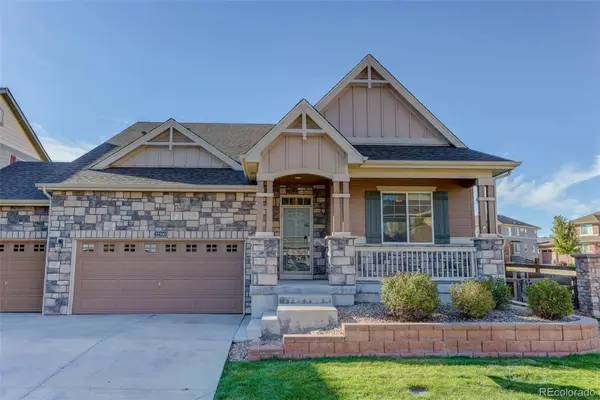 $728,990Active4 beds 5 baths3,574 sq. ft.
$728,990Active4 beds 5 baths3,574 sq. ft.22500 E Layton Circle, Aurora, CO 80015
MLS# 2392430Listed by: COLDWELL BANKER REALTY 24
