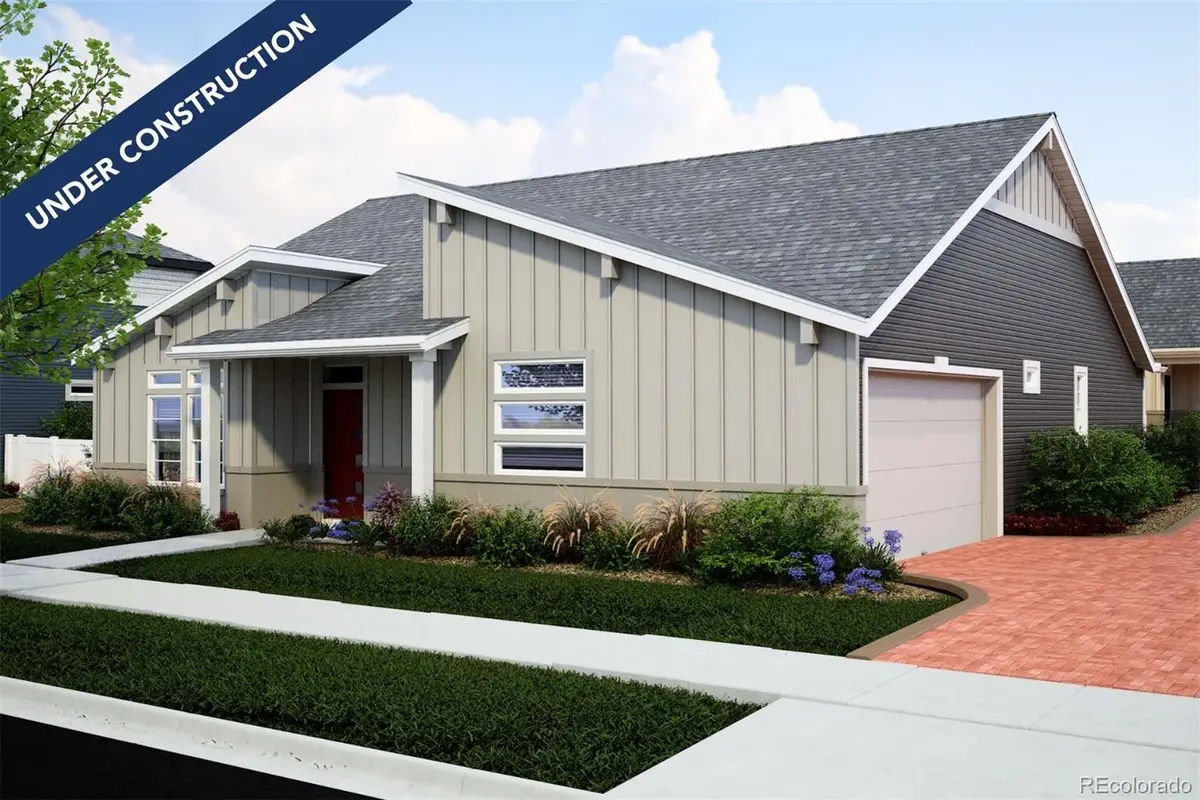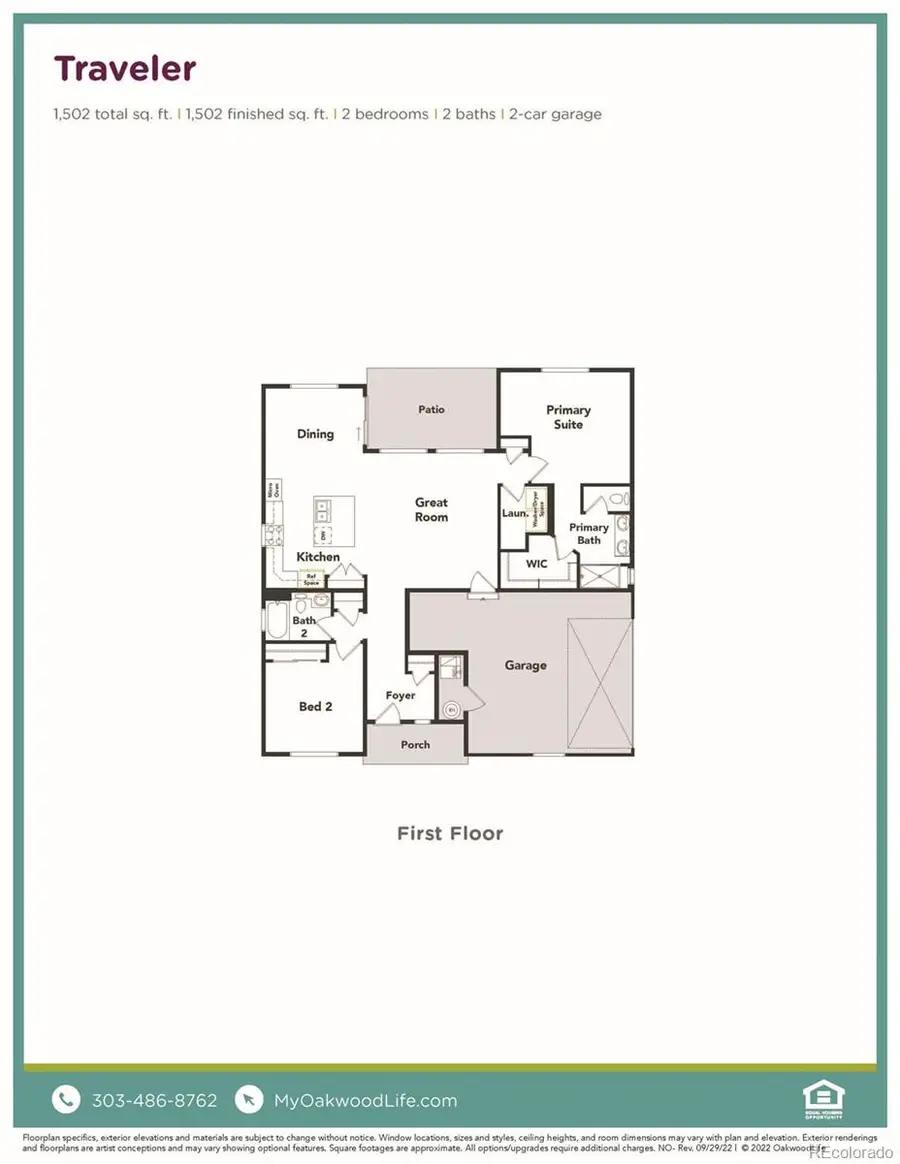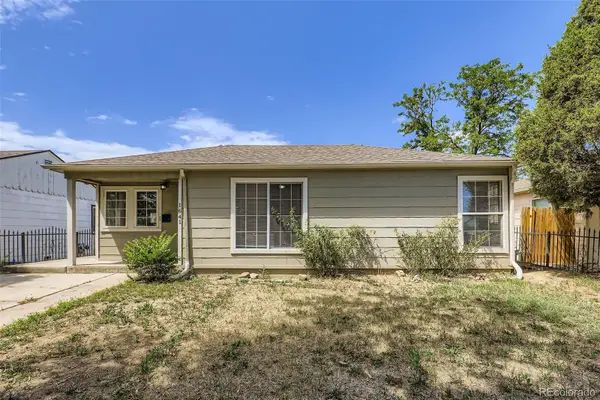21925 E 51st Drive, Aurora, CO 80019
Local realty services provided by:LUX Denver ERA Powered



21925 E 51st Drive,Aurora, CO 80019
$508,990
- 2 Beds
- 2 Baths
- 1,502 sq. ft.
- Single family
- Active
Listed by:vanise fuquaKLRW40@kw.com,303-345-3000
Office:keller williams trilogy
MLS#:7951688
Source:ML
Price summary
- Price:$508,990
- Price per sq. ft.:$338.87
- Monthly HOA dues:$245
About this home
The Traveler is a single-level layout designed for comfort, efficiency, and adaptability, perfectly suited for the active adult lifestyle. This single-family, open-concept home spans 1,502 sq. ft. and offers 2 beds, 2 baths, and an oversized 2-car garage with storage.
Set on a gated street and within a private courtyard, experience tranquility at your doorstep with a charming front porch and included landscaping. The interior is bright with oversized windows and arch-detailed 9’ ceilings. Enjoy designer LVP flooring, Shaw carpeting, Whirlpool appliances, and Sherwin-Williams paint throughout. The kitchen features an eat-in dining island, stainless-steel sinks, refrigerator, quartz countertops, a chef’s window, along with a butler's pantry, and flows seamlessly into the living area and out to the expansive back patio—ideal for entertaining and family gatherings. The spacious primary suite boasts a walk-in closet, double vanity sink, and a tiled spa shower with a window. Window coverings and landscaping included!
Actual home may differ from artist's rendering or photography shown
Contact an agent
Home facts
- Year built:2025
- Listing Id #:7951688
Rooms and interior
- Bedrooms:2
- Total bathrooms:2
- Full bathrooms:2
- Living area:1,502 sq. ft.
Heating and cooling
- Cooling:Central Air
- Heating:Forced Air, Natural Gas
Structure and exterior
- Roof:Composition, Shingle
- Year built:2025
- Building area:1,502 sq. ft.
- Lot area:0.12 Acres
Schools
- High school:Vista Peak
- Middle school:Harmony Ridge P-8
- Elementary school:Harmony Ridge P-8
Utilities
- Water:Public
- Sewer:Public Sewer
Finances and disclosures
- Price:$508,990
- Price per sq. ft.:$338.87
- Tax amount:$7,305 (2024)
New listings near 21925 E 51st Drive
- New
 $550,000Active3 beds 3 baths1,582 sq. ft.
$550,000Active3 beds 3 baths1,582 sq. ft.7382 S Mobile Street, Aurora, CO 80016
MLS# 1502298Listed by: HOMESMART - New
 $389,900Active4 beds 3 baths2,240 sq. ft.
$389,900Active4 beds 3 baths2,240 sq. ft.2597 S Dillon Street, Aurora, CO 80014
MLS# 5583138Listed by: KELLER WILLIAMS INTEGRITY REAL ESTATE LLC - New
 $620,000Active4 beds 4 baths3,384 sq. ft.
$620,000Active4 beds 4 baths3,384 sq. ft.25566 E 4th Place, Aurora, CO 80018
MLS# 7294707Listed by: KELLER WILLIAMS DTC - New
 $369,900Active2 beds 3 baths1,534 sq. ft.
$369,900Active2 beds 3 baths1,534 sq. ft.1535 S Florence Way #420, Aurora, CO 80247
MLS# 5585323Listed by: CHAMPION REALTY - New
 $420,000Active3 beds 1 baths864 sq. ft.
$420,000Active3 beds 1 baths864 sq. ft.1641 Jamaica Street, Aurora, CO 80010
MLS# 5704108Listed by: RE/MAX PROFESSIONALS - New
 $399,000Active2 beds 1 baths744 sq. ft.
$399,000Active2 beds 1 baths744 sq. ft.775 Joliet Street, Aurora, CO 80010
MLS# 6792407Listed by: RE/MAX PROFESSIONALS - Coming Soon
 $535,000Coming Soon4 beds 3 baths
$535,000Coming Soon4 beds 3 baths608 S Worchester Street, Aurora, CO 80012
MLS# 7372386Listed by: ICON REAL ESTATE, LLC - Coming SoonOpen Sat, 12 to 3pm
 $650,000Coming Soon4 beds 3 baths
$650,000Coming Soon4 beds 3 baths23843 E 2nd Drive, Aurora, CO 80018
MLS# 7866507Listed by: REMAX INMOTION - Coming Soon
 $495,000Coming Soon3 beds 3 baths
$495,000Coming Soon3 beds 3 baths22059 E Belleview Place, Aurora, CO 80015
MLS# 5281127Listed by: KELLER WILLIAMS DTC - Open Sat, 12 to 3pmNew
 $875,000Active5 beds 4 baths5,419 sq. ft.
$875,000Active5 beds 4 baths5,419 sq. ft.25412 E Quarto Place, Aurora, CO 80016
MLS# 5890105Listed by: 8Z REAL ESTATE
