22110 E Euclid Place, Aurora, CO 80016
Local realty services provided by:ERA Teamwork Realty
Listed by:jennifer melljenn@theavenuepartners.com,720-333-8184
Office:realty one group elevations, llc.
MLS#:7009500
Source:ML
Price summary
- Price:$567,000
- Price per sq. ft.:$267.33
- Monthly HOA dues:$260
About this home
IMMACULATE RANCH HOME IN THE HIGHLY DESIRED SADDLE ROCK COMMUNITY! This beautifully maintained townhome offers 3 bedrooms, 3 bathrooms, and has been thoughtfully updated with Brazilian pecan wood floors, beautiful lighting, and plantation shutters throughout. The main floor boasts an open floor plan with vaulted ceilings, two bedrooms, two bathrooms, and an upgraded kitchen with a large island and pantry. Enjoy two inviting outdoor living spaces—step out from the main level to your private deck perfect for morning coffee or summer BBQs, or head down to the covered patio off the walkout basement for additional space to relax or entertain. The finished lower level features a spacious family/game room, an additional bedroom, a bathroom, and a large storage room. Enjoy a low-maintenance lifestyle as snow removal, lawn care, and exterior paint are covered by the HOA. Living here means access to incredible community amenities: Saddle Rock Golf Course and Clubhouse, a large outdoor pool, tennis, and basketball courts. Conveniently located near C-470, shopping, restaurants, the golf course, and right across from the Piney Creek Trail (with access to 80+ miles of walking trails), this home offers both comfort and convenience. Don’t miss your chance to own this gorgeous home in one of Aurora’s most sought-after neighborhoods—welcome home!
Contact an agent
Home facts
- Year built:2015
- Listing ID #:7009500
Rooms and interior
- Bedrooms:3
- Total bathrooms:3
- Full bathrooms:2
- Living area:2,121 sq. ft.
Heating and cooling
- Cooling:Central Air
- Heating:Forced Air
Structure and exterior
- Roof:Composition
- Year built:2015
- Building area:2,121 sq. ft.
- Lot area:0.07 Acres
Schools
- High school:Cherokee Trail
- Middle school:Liberty
- Elementary school:Creekside
Utilities
- Water:Public
- Sewer:Public Sewer
Finances and disclosures
- Price:$567,000
- Price per sq. ft.:$267.33
- Tax amount:$4,632 (2024)
New listings near 22110 E Euclid Place
- Coming Soon
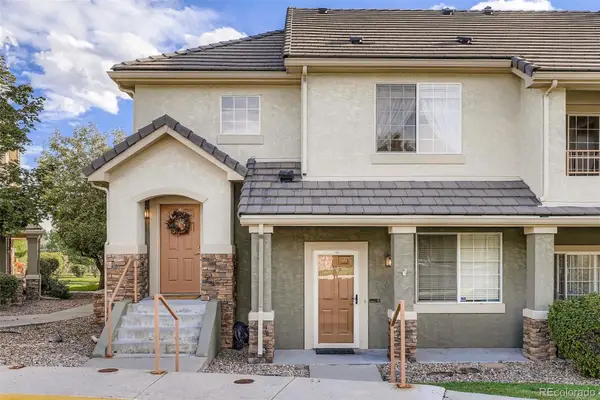 $345,000Coming Soon2 beds 2 baths
$345,000Coming Soon2 beds 2 baths22560 E Ontario Drive #204, Aurora, CO 80016
MLS# 4931474Listed by: COLDWELL BANKER REALTY 18 - New
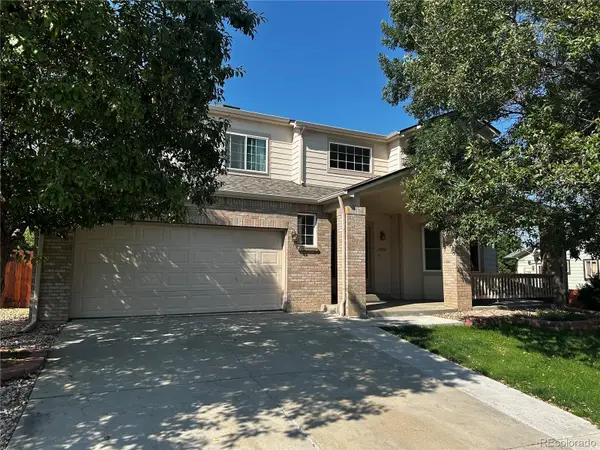 $585,000Active3 beds 3 baths3,131 sq. ft.
$585,000Active3 beds 3 baths3,131 sq. ft.18562 E Bates Drive, Aurora, CO 80013
MLS# 5652379Listed by: AMBER REAL ESTATE - New
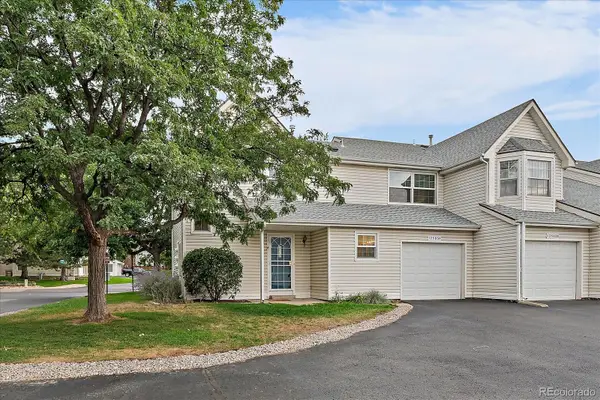 $300,000Active2 beds 3 baths1,307 sq. ft.
$300,000Active2 beds 3 baths1,307 sq. ft.12583 E Pacific Circle #A, Aurora, CO 80014
MLS# 8509226Listed by: RE/MAX ALLIANCE - New
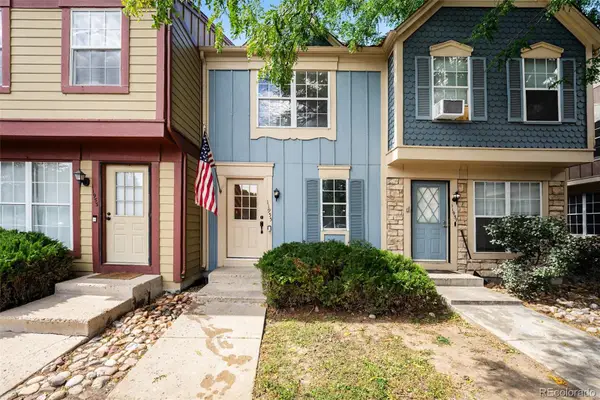 $289,999Active2 beds 2 baths1,036 sq. ft.
$289,999Active2 beds 2 baths1,036 sq. ft.11955 E Ford Drive, Aurora, CO 80012
MLS# 3293658Listed by: VISION PROPERTIES LLC - New
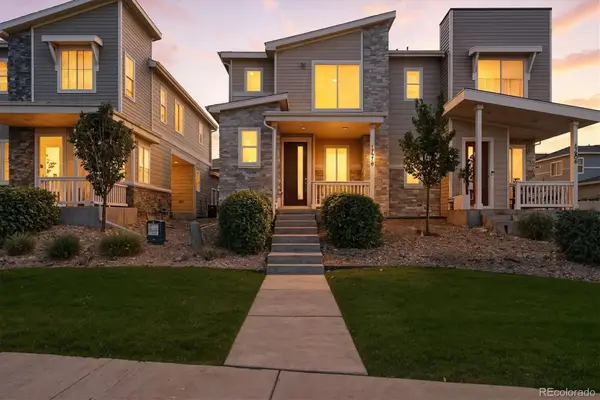 $419,000Active3 beds 3 baths1,474 sq. ft.
$419,000Active3 beds 3 baths1,474 sq. ft.17216 E Alameda Parkway, Aurora, CO 80017
MLS# 5225014Listed by: ALOHA REAL ESTATE LLC - Open Fri, 4 to 6pmNew
 $470,000Active3 beds 2 baths1,408 sq. ft.
$470,000Active3 beds 2 baths1,408 sq. ft.19875 E Girard Avenue, Aurora, CO 80013
MLS# 5420401Listed by: KELLER WILLIAMS TRILOGY - New
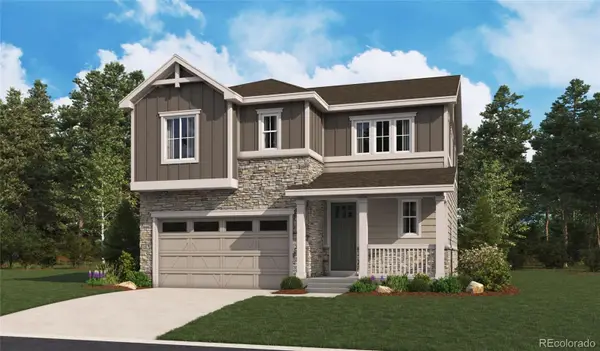 $699,950Active4 beds 3 baths3,029 sq. ft.
$699,950Active4 beds 3 baths3,029 sq. ft.17543 E Virginia Avenue, Aurora, CO 80017
MLS# 7969642Listed by: RICHMOND REALTY INC - New
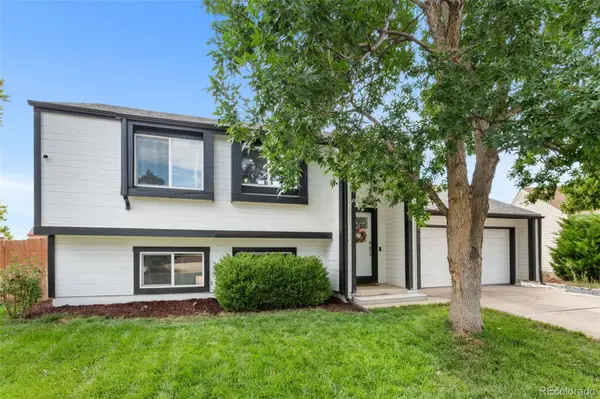 $510,000Active3 beds 2 baths1,632 sq. ft.
$510,000Active3 beds 2 baths1,632 sq. ft.922 S Telluride Street, Aurora, CO 80017
MLS# 7765046Listed by: KENTWOOD REAL ESTATE DTC, LLC - Coming SoonOpen Sat, 1 to 3pm
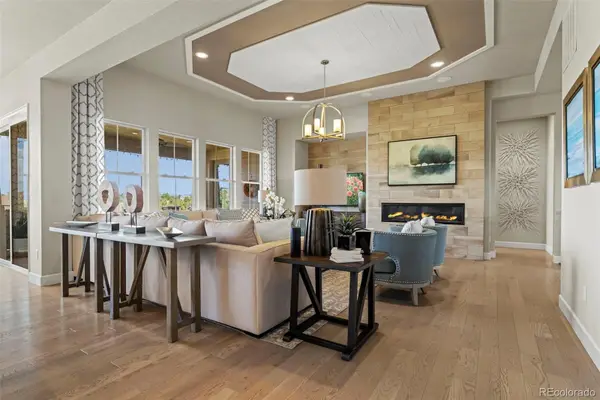 $1,375,000Coming Soon4 beds 5 baths
$1,375,000Coming Soon4 beds 5 baths25753 E Alder Place, Aurora, CO 80016
MLS# 1784629Listed by: KELLER WILLIAMS DTC - Open Sat, 11am to 2pmNew
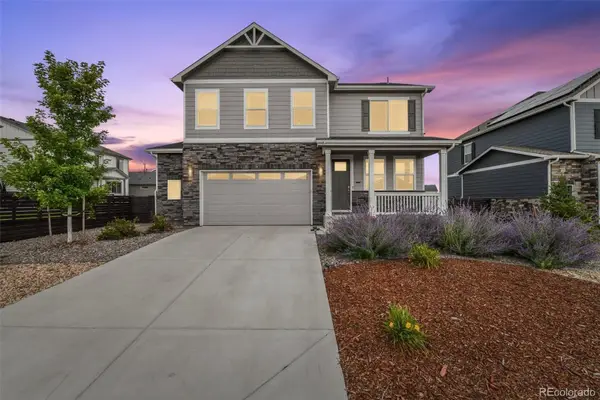 $650,000Active4 beds 3 baths3,540 sq. ft.
$650,000Active4 beds 3 baths3,540 sq. ft.129 S Waterloo Street, Aurora, CO 80018
MLS# 1792479Listed by: WISDOM REAL ESTATE
