25753 E Alder Place, Aurora, CO 80016
Local realty services provided by:RONIN Real Estate Professionals ERA Powered
25753 E Alder Place,Aurora, CO 80016
$1,375,000
- 4 Beds
- 5 Baths
- 6,234 sq. ft.
- Single family
- Active
Upcoming open houses
- Sat, Sep 1301:00 pm - 03:00 pm
Listed by:heather christensenHeatherChristensen@kw.com,720-938-1350
Office:keller williams dtc
MLS#:1784629
Source:ML
Price summary
- Price:$1,375,000
- Price per sq. ft.:$220.56
About this home
This former model home offers the perfect blend of elegance and comfort, set on a generous half-acre+ corner lot in the tranquil Whispering Pines neighborhood. With 4 spacious bedrooms and 5 bathrooms, the layout is designed for seamless one-level living while also featuring a fully finished walk out basement for added space and flexibility. The open concept main floor showcases high-end finishes including natural wide plank wood flooring, soaring ceilings, expansive picture windows with abundant natural light as well as a professionally integrated whole home surround sound system The gourmet kitchen features quartz countertops, professional grade stainless steel appliances and flows effortlessly into the inviting living and dining areas—ideal for entertaining or everyday living. A serene main floor primary suite provides a private retreat, complete with a spa like bath featuring herringbone wood flooring, dual vanities paired with a deep stand-alone soaking tub, which serves as the centerpiece of the Primary bathroom blending modern design with ultimate relaxation. Downstairs, the walk out lower level expands your living options with an additional large family room with sleek wet bar for casual entertainment. The lower level also includes an expansive 4th bedroom and full bathroom paired with additional spaces for a private home office or playroom offering purposeful flexibility. The lower level offers over 1500 sqft of unfinished space and is an opportunity to add additional living spaces, if desired. Outdoors, enjoy the privacy of your professionally landscaped expansive, corner lot with multiple outdoor living spaces for gatherings, gardening, or simply relaxing in a quiet setting. Enjoy community amenities including resident trails amongst rolling hills, private clubhouse, pool and is located within the award-winning Cherry Creek School District. This home combines luxury details, thoughtful design, and a premier location—making it a rare find.
Contact an agent
Home facts
- Year built:2016
- Listing ID #:1784629
Rooms and interior
- Bedrooms:4
- Total bathrooms:5
- Full bathrooms:2
- Half bathrooms:1
- Living area:6,234 sq. ft.
Heating and cooling
- Cooling:Central Air
- Heating:Forced Air, Natural Gas
Structure and exterior
- Roof:Composition
- Year built:2016
- Building area:6,234 sq. ft.
- Lot area:0.56 Acres
Schools
- High school:Cherokee Trail
- Middle school:Fox Ridge
- Elementary school:Black Forest Hills
Utilities
- Water:Public
- Sewer:Public Sewer
Finances and disclosures
- Price:$1,375,000
- Price per sq. ft.:$220.56
- Tax amount:$10,389 (2024)
New listings near 25753 E Alder Place
- Coming Soon
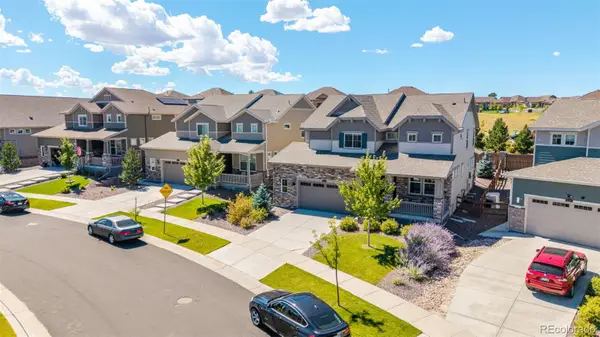 $775,000Coming Soon4 beds 3 baths
$775,000Coming Soon4 beds 3 baths8133 S Ider Court, Aurora, CO 80016
MLS# 7305316Listed by: REAL BROKER, LLC DBA REAL - New
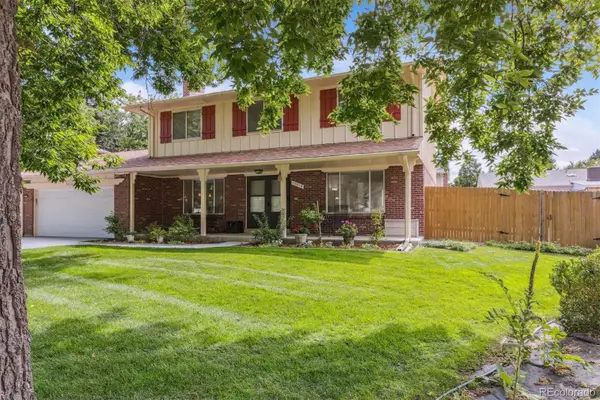 $595,000Active4 beds 4 baths3,186 sq. ft.
$595,000Active4 beds 4 baths3,186 sq. ft.12018 E Colorado Place, Aurora, CO 80012
MLS# 5303602Listed by: KEY REAL ESTATE GROUP LLC - New
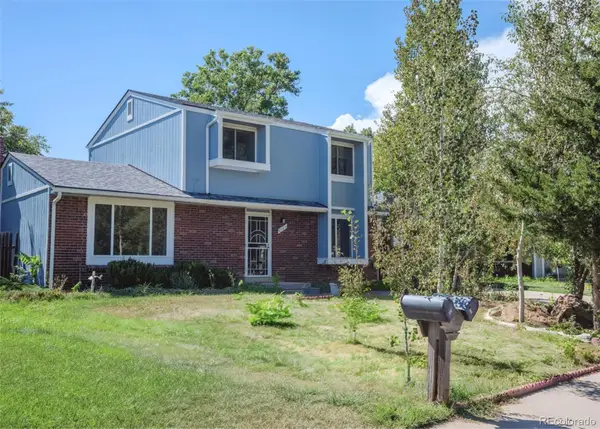 $450,000Active4 beds 3 baths2,652 sq. ft.
$450,000Active4 beds 3 baths2,652 sq. ft.4523 S Joplin Street, Aurora, CO 80015
MLS# 7762382Listed by: REAL BROKER, LLC DBA REAL - New
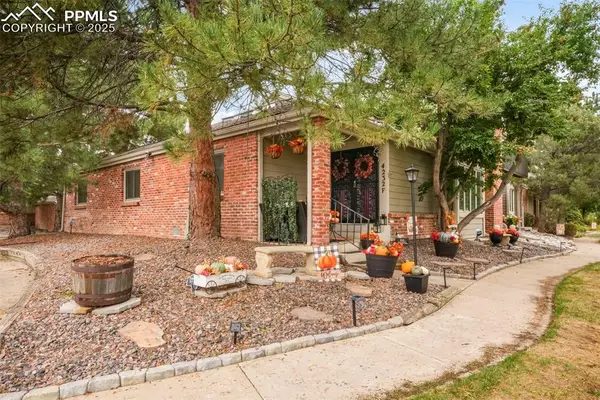 $470,000Active3 beds 2 baths2,572 sq. ft.
$470,000Active3 beds 2 baths2,572 sq. ft.4232 S Fairplay Circle #F, Aurora, CO 80014
MLS# 4928631Listed by: EXP REALTY LLC - New
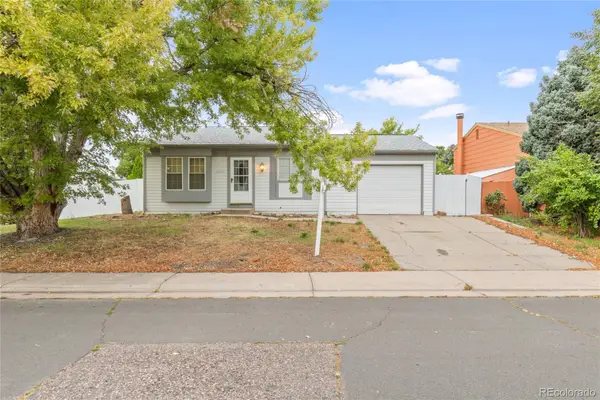 $450,000Active2 beds 1 baths832 sq. ft.
$450,000Active2 beds 1 baths832 sq. ft.20601 E Buchanan Drive, Aurora, CO 80011
MLS# 4678012Listed by: ATLAS REAL ESTATE GROUP - Coming Soon
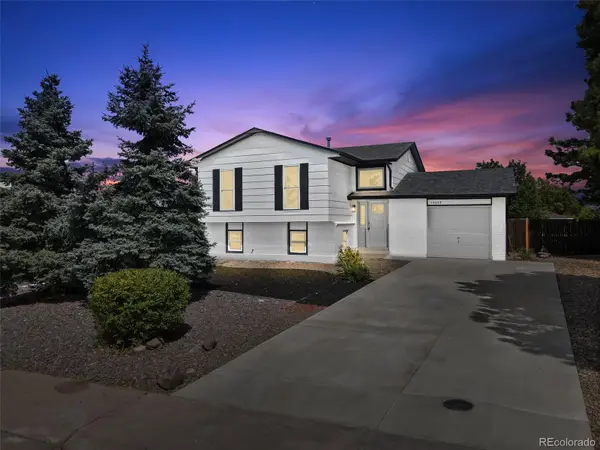 $475,000Coming Soon4 beds 2 baths
$475,000Coming Soon4 beds 2 baths18609 E Colorado Drive, Aurora, CO 80017
MLS# 9574255Listed by: REAL BROKER, LLC DBA REAL - Coming Soon
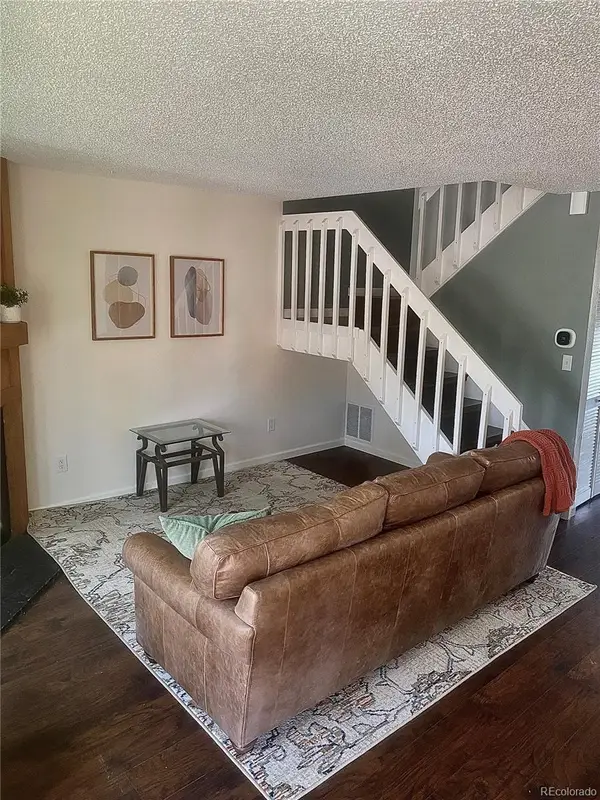 $280,000Coming Soon2 beds 3 baths
$280,000Coming Soon2 beds 3 baths17151 E Stanford Avenue #B, Aurora, CO 80015
MLS# 2622929Listed by: MADISON & COMPANY PROPERTIES - New
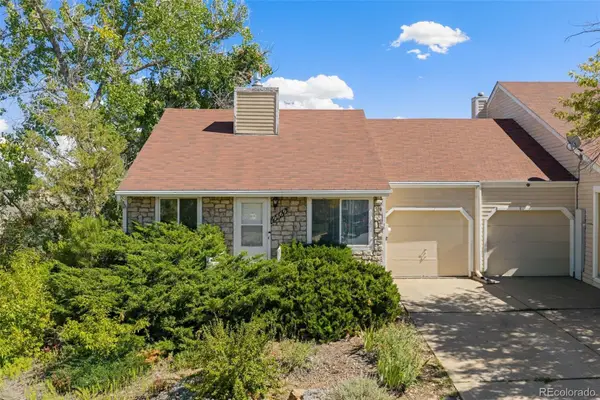 $350,000Active2 beds 1 baths930 sq. ft.
$350,000Active2 beds 1 baths930 sq. ft.19669 E Loyola Circle, Aurora, CO 80013
MLS# 2879999Listed by: REDFIN CORPORATION - New
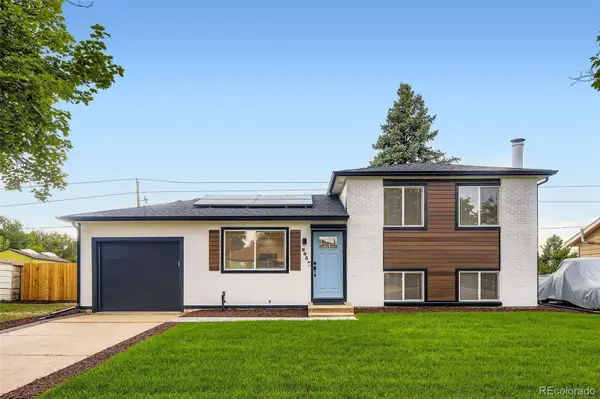 $459,000Active3 beds 2 baths1,186 sq. ft.
$459,000Active3 beds 2 baths1,186 sq. ft.963 S Macon Street, Aurora, CO 80012
MLS# 8953047Listed by: BROKERS GUILD HOMES - Coming Soon
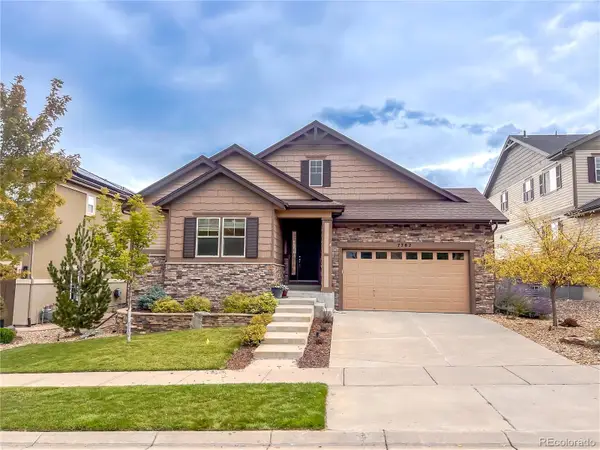 $850,000Coming Soon4 beds 3 baths
$850,000Coming Soon4 beds 3 baths7782 S Quantock Way, Aurora, CO 80016
MLS# 5478245Listed by: RE/MAX PROFESSIONALS
