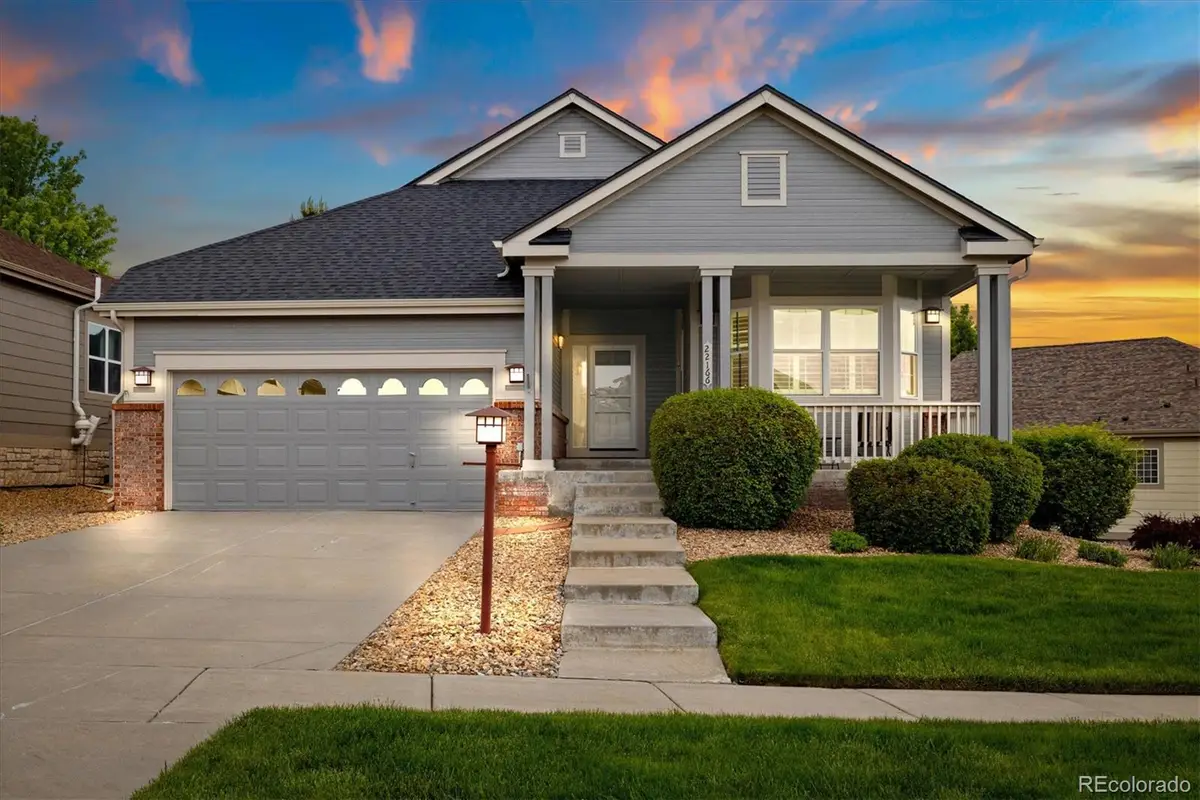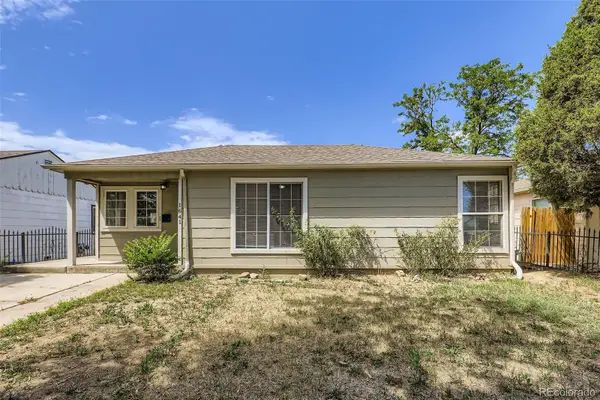22166 E Chestnut Place, Aurora, CO 80016
Local realty services provided by:LUX Denver ERA Powered



22166 E Chestnut Place,Aurora, CO 80016
$649,000
- 2 Beds
- 2 Baths
- 3,858 sq. ft.
- Single family
- Active
Listed by:dave edwardsDave@keyrealestategroup.com,303-740-7676
Office:key real estate group llc.
MLS#:6896113
Source:ML
Price summary
- Price:$649,000
- Price per sq. ft.:$168.22
- Monthly HOA dues:$350
About this home
Fabulous Heritage Eagle Bend ranch with a large front and side yard with over 23,500 square feet (1/2+ acre). Including both a huge covered front and back patio for private relaxation - Over 3,800 square feet of total living space including the full unfinished basement - Multiple large living areas - 3 car tandem garage with high ceilings if you wish to add a car lift to store that classic vehicle - The dining area includes a cozy gas fireplace - The living room has a home office desk space area perfect for those who have the freedom to work from home and a 2nd gas fireplace - The kitchen features light cherry cabinets with slide out drawers for easy access, step in pantry, granite tile island, breakfast bar area, rounded drywall corner beads, surround sound ceiling speakers, and all kitchen appliances are included - The master bedroom has recessed ceilings, a ceiling fan, and the private bathroom that includes a huge double sink vanity, and walk in closet - The are countless recent updates including new windows, newer roof, gutters and more - The solar is full owned and paid off and will pass on to the new owners for their benefit with no cost to the buyers! There are simply too many items to list so set a showing and view this amazing Heritage Eagle Bend home today!
Contact an agent
Home facts
- Year built:2005
- Listing Id #:6896113
Rooms and interior
- Bedrooms:2
- Total bathrooms:2
- Full bathrooms:2
- Living area:3,858 sq. ft.
Heating and cooling
- Cooling:Central Air
- Heating:Forced Air
Structure and exterior
- Roof:Composition
- Year built:2005
- Building area:3,858 sq. ft.
- Lot area:0.54 Acres
Schools
- High school:Cherokee Trail
- Middle school:Fox Ridge
- Elementary school:Coyote Hills
Utilities
- Water:Public
- Sewer:Public Sewer
Finances and disclosures
- Price:$649,000
- Price per sq. ft.:$168.22
- Tax amount:$3,496 (2024)
New listings near 22166 E Chestnut Place
- New
 $550,000Active3 beds 3 baths1,582 sq. ft.
$550,000Active3 beds 3 baths1,582 sq. ft.7382 S Mobile Street, Aurora, CO 80016
MLS# 1502298Listed by: HOMESMART - New
 $389,900Active4 beds 3 baths2,240 sq. ft.
$389,900Active4 beds 3 baths2,240 sq. ft.2597 S Dillon Street, Aurora, CO 80014
MLS# 5583138Listed by: KELLER WILLIAMS INTEGRITY REAL ESTATE LLC - New
 $620,000Active4 beds 4 baths3,384 sq. ft.
$620,000Active4 beds 4 baths3,384 sq. ft.25566 E 4th Place, Aurora, CO 80018
MLS# 7294707Listed by: KELLER WILLIAMS DTC - New
 $369,900Active2 beds 3 baths1,534 sq. ft.
$369,900Active2 beds 3 baths1,534 sq. ft.1535 S Florence Way #420, Aurora, CO 80247
MLS# 5585323Listed by: CHAMPION REALTY - New
 $420,000Active3 beds 1 baths864 sq. ft.
$420,000Active3 beds 1 baths864 sq. ft.1641 Jamaica Street, Aurora, CO 80010
MLS# 5704108Listed by: RE/MAX PROFESSIONALS - New
 $399,000Active2 beds 1 baths744 sq. ft.
$399,000Active2 beds 1 baths744 sq. ft.775 Joliet Street, Aurora, CO 80010
MLS# 6792407Listed by: RE/MAX PROFESSIONALS - Coming Soon
 $535,000Coming Soon4 beds 3 baths
$535,000Coming Soon4 beds 3 baths608 S Worchester Street, Aurora, CO 80012
MLS# 7372386Listed by: ICON REAL ESTATE, LLC - Coming SoonOpen Sat, 12 to 3pm
 $650,000Coming Soon4 beds 3 baths
$650,000Coming Soon4 beds 3 baths23843 E 2nd Drive, Aurora, CO 80018
MLS# 7866507Listed by: REMAX INMOTION - Coming Soon
 $495,000Coming Soon3 beds 3 baths
$495,000Coming Soon3 beds 3 baths22059 E Belleview Place, Aurora, CO 80015
MLS# 5281127Listed by: KELLER WILLIAMS DTC - Open Sat, 12 to 3pmNew
 $875,000Active5 beds 4 baths5,419 sq. ft.
$875,000Active5 beds 4 baths5,419 sq. ft.25412 E Quarto Place, Aurora, CO 80016
MLS# 5890105Listed by: 8Z REAL ESTATE
