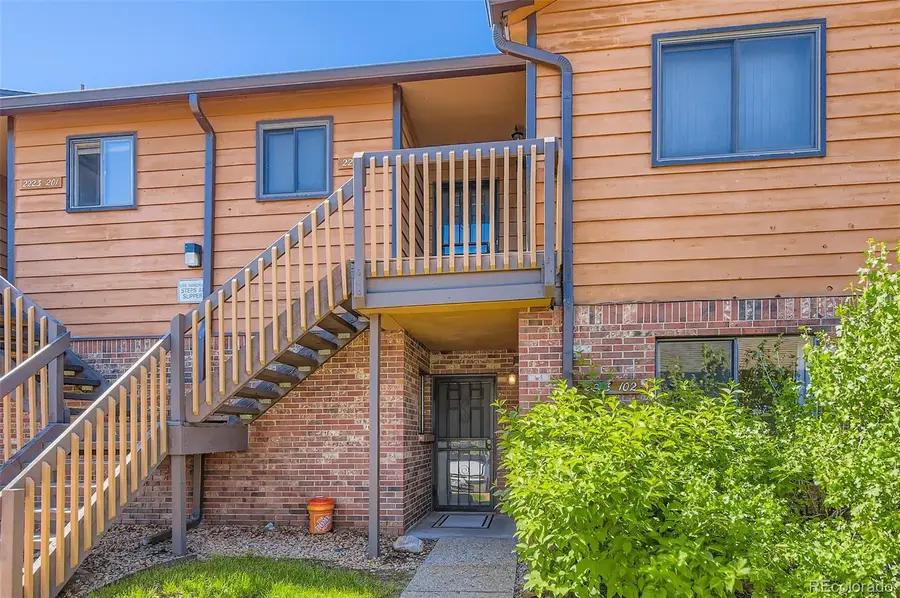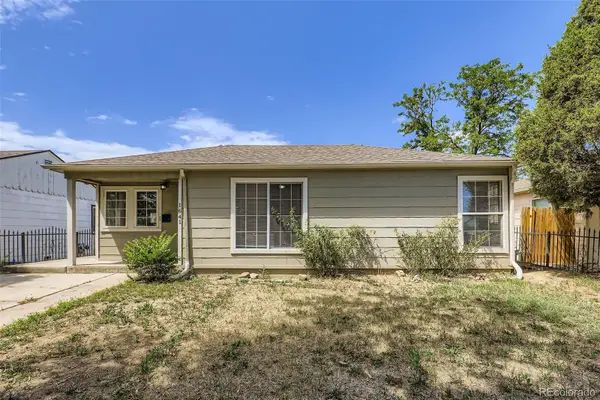2223 S Buckley Road #102, Aurora, CO 80013
Local realty services provided by:LUX Denver ERA Powered



2223 S Buckley Road #102,Aurora, CO 80013
$205,000
- 2 Beds
- 2 Baths
- 815 sq. ft.
- Condominium
- Active
Listed by:ya yu chanklovey@comcast.net,303-808-7685
Office:homesmart
MLS#:8335610
Source:ML
Price summary
- Price:$205,000
- Price per sq. ft.:$251.53
- Monthly HOA dues:$373
About this home
Location! Location! Location! Rare 2 Bdrms 2 Baths + 1 assigned carport (#60) is now available and conveniently located near Buckley Air Force Base, hospitals, schools, public transportation, grocery stores, shopping, dining, and Denver International Airport (DIA)!! Brand new interior paint, Brand new dryer, water heater & range stove! In-unit laundry with a washer and dryer may be a rare find in some other communities!
The pet-friendly community features a great grassy area and walking paths for your pets to enjoy. Plus, you can take a dip in the community pool on hot summer days while relaxing with your favorite drink. Open floor plan with a living room and dining area adjacent to a kitchen! The centerpiece of the living room is a charming wood-burning brick fireplace, which creates a warm and inviting ambiance—perfect for Colorado’s cooler evenings. Retreat to the comfort of the primary suite, which includes an attached bathroom and a generously sized walk-in closet. The additional bedroom offers flexibility and can be used as a guest room, home office, or whatever suits your needs. With two bathrooms, this layout is perfect for roommates or families.
Contact an agent
Home facts
- Year built:1984
- Listing Id #:8335610
Rooms and interior
- Bedrooms:2
- Total bathrooms:2
- Full bathrooms:1
- Living area:815 sq. ft.
Heating and cooling
- Cooling:Central Air
- Heating:Forced Air
Structure and exterior
- Roof:Composition
- Year built:1984
- Building area:815 sq. ft.
- Lot area:0.01 Acres
Schools
- High school:Rangeview
- Middle school:Mrachek
- Elementary school:Yale
Utilities
- Water:Public
- Sewer:Public Sewer
Finances and disclosures
- Price:$205,000
- Price per sq. ft.:$251.53
- Tax amount:$1,234 (2024)
New listings near 2223 S Buckley Road #102
- New
 $550,000Active3 beds 3 baths1,582 sq. ft.
$550,000Active3 beds 3 baths1,582 sq. ft.7382 S Mobile Street, Aurora, CO 80016
MLS# 1502298Listed by: HOMESMART - New
 $389,900Active4 beds 3 baths2,240 sq. ft.
$389,900Active4 beds 3 baths2,240 sq. ft.2597 S Dillon Street, Aurora, CO 80014
MLS# 5583138Listed by: KELLER WILLIAMS INTEGRITY REAL ESTATE LLC - New
 $620,000Active4 beds 4 baths3,384 sq. ft.
$620,000Active4 beds 4 baths3,384 sq. ft.25566 E 4th Place, Aurora, CO 80018
MLS# 7294707Listed by: KELLER WILLIAMS DTC - New
 $369,900Active2 beds 3 baths1,534 sq. ft.
$369,900Active2 beds 3 baths1,534 sq. ft.1535 S Florence Way #420, Aurora, CO 80247
MLS# 5585323Listed by: CHAMPION REALTY - New
 $420,000Active3 beds 1 baths864 sq. ft.
$420,000Active3 beds 1 baths864 sq. ft.1641 Jamaica Street, Aurora, CO 80010
MLS# 5704108Listed by: RE/MAX PROFESSIONALS - New
 $399,000Active2 beds 1 baths744 sq. ft.
$399,000Active2 beds 1 baths744 sq. ft.775 Joliet Street, Aurora, CO 80010
MLS# 6792407Listed by: RE/MAX PROFESSIONALS - Coming Soon
 $535,000Coming Soon4 beds 3 baths
$535,000Coming Soon4 beds 3 baths608 S Worchester Street, Aurora, CO 80012
MLS# 7372386Listed by: ICON REAL ESTATE, LLC - Coming SoonOpen Sat, 12 to 3pm
 $650,000Coming Soon4 beds 3 baths
$650,000Coming Soon4 beds 3 baths23843 E 2nd Drive, Aurora, CO 80018
MLS# 7866507Listed by: REMAX INMOTION - Coming Soon
 $495,000Coming Soon3 beds 3 baths
$495,000Coming Soon3 beds 3 baths22059 E Belleview Place, Aurora, CO 80015
MLS# 5281127Listed by: KELLER WILLIAMS DTC - Open Sat, 12 to 3pmNew
 $875,000Active5 beds 4 baths5,419 sq. ft.
$875,000Active5 beds 4 baths5,419 sq. ft.25412 E Quarto Place, Aurora, CO 80016
MLS# 5890105Listed by: 8Z REAL ESTATE
