24488 E Belleview Place, Aurora, CO 80016
Local realty services provided by:ERA Teamwork Realty
24488 E Belleview Place,Aurora, CO 80016
$759,950
- 4 Beds
- 3 Baths
- 4,591 sq. ft.
- Single family
- Active
Listed by:darren turnbeaughturn2d@gmail.com,303-808-0205
Office:turning point real estate inc
MLS#:9049149
Source:ML
Price summary
- Price:$759,950
- Price per sq. ft.:$165.53
- Monthly HOA dues:$33.33
About this home
Gorgeous 2story home on a cul-de-sac with huge backyard and 4 car garage (one tandem). Wow!! This home has it all. Location is everything. This beautiful home is in the highly coveted Tollgate Crossing neighborhood. It sits on a premium lot with an open ended cul-de-sac that is an entrance to lengthy walking trails, the community park (with tennis & pickleball courts & a kid's hill slide & playground), and is just steps to the exclusive & amazing neighborhood pool! The home is close to schools, Southlands (restaurants & shops), E-470 Highway access, DIA, numerous golf courses, the Aurora Reservoir (and Beach), and the newly built Southeast Recreation Center & Fieldhouse.
You'll immediately notice the great curb appeal with it's stone wrapping around the perimeter, and the cozy covered front porch. Honestly, this floor plan is amazing. Big and spacious rooms with high ceilings and large windows. Large open kitchen with beautiful 42" wood cabinetry, newer stainless steel appliances, and monster sized center island. Hardwood floors run through much of the main floor. You will find a big main floor study. Gas fireplace in family room that includes a builder upgraded bump out for this model. The bedrooms are outstanding. Starting with a massive Primary bedroom w/ vaulted ceiling coffee bar & sink, spacious closets, & an oversized 5-piece bath with separated vanities. The secondary bedrooms are exactly what you'd hope for... large rooms with 2 bedrooms sharing a Jack-n-Jill full bath w/ individual vanities, and the 4th bedroom with it's own private full bath.
There's a big beautiful backyard that includes a porch and potential area for a dog run, it also opens up on one side to the neighborhood common space and park views. The basement is full sized and has high ceilings. Incredible 4 car garage with 8' garage doors could be perfect for any car enthusiast. Roof is 3 years new! Newer exterior paint in 2022.
Contact an agent
Home facts
- Year built:2010
- Listing ID #:9049149
Rooms and interior
- Bedrooms:4
- Total bathrooms:3
- Full bathrooms:2
- Half bathrooms:1
- Living area:4,591 sq. ft.
Heating and cooling
- Cooling:Central Air
- Heating:Forced Air, Natural Gas
Structure and exterior
- Roof:Composition, Shingle
- Year built:2010
- Building area:4,591 sq. ft.
- Lot area:0.25 Acres
Schools
- High school:Cherokee Trail
- Middle school:Fox Ridge
- Elementary school:Buffalo Trail
Utilities
- Water:Public
- Sewer:Public Sewer
Finances and disclosures
- Price:$759,950
- Price per sq. ft.:$165.53
- Tax amount:$5,967 (2024)
New listings near 24488 E Belleview Place
- Open Sun, 12am to 2pmNew
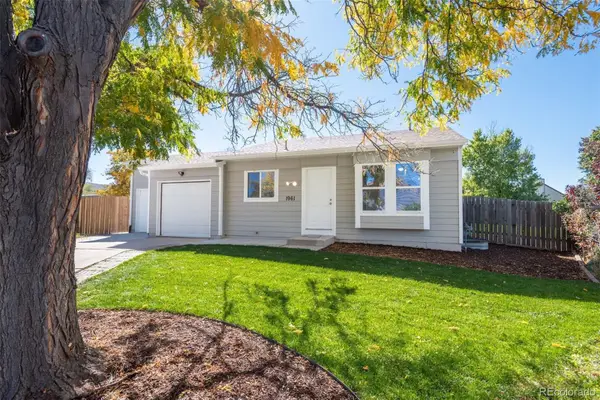 $467,000Active4 beds 2 baths1,664 sq. ft.
$467,000Active4 beds 2 baths1,664 sq. ft.1961 Danube Way, Aurora, CO 80011
MLS# 2676876Listed by: LIV SOTHEBY'S INTERNATIONAL REALTY - New
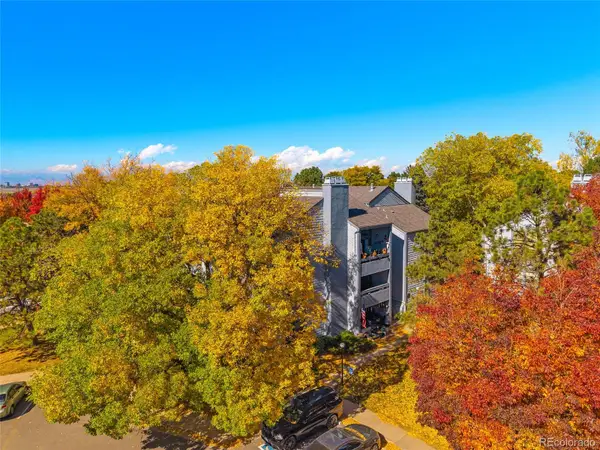 $275,000Active2 beds 2 baths1,032 sq. ft.
$275,000Active2 beds 2 baths1,032 sq. ft.13982 E Stanford Circle #N02, Aurora, CO 80015
MLS# 3624762Listed by: LOKATION REAL ESTATE - New
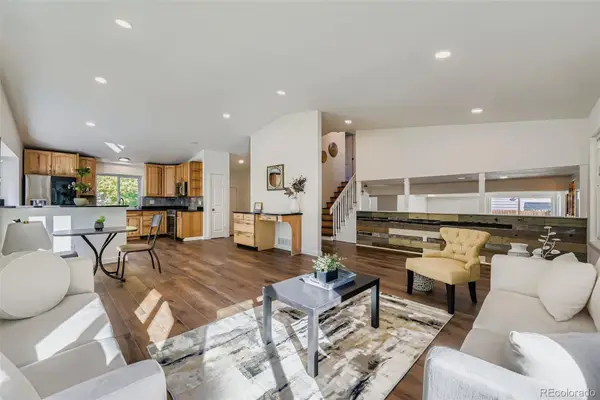 $534,900Active4 beds 4 baths2,659 sq. ft.
$534,900Active4 beds 4 baths2,659 sq. ft.17400 E Brunswick Place, Aurora, CO 80013
MLS# 4616312Listed by: YOUR HOME SOLD GUARANTEED REALTY - PREMIER PARTNERS - New
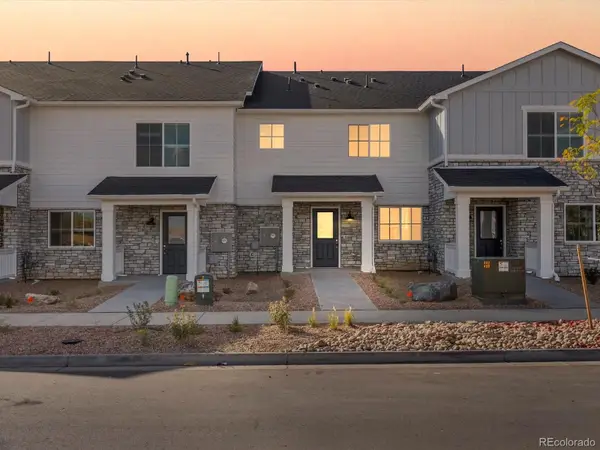 $399,990Active3 beds 3 baths1,452 sq. ft.
$399,990Active3 beds 3 baths1,452 sq. ft.6537 N Nepal Street, Aurora, CO 80019
MLS# 5668747Listed by: KERRIE A. YOUNG (INDEPENDENT) - Open Sun, 1 to 3pmNew
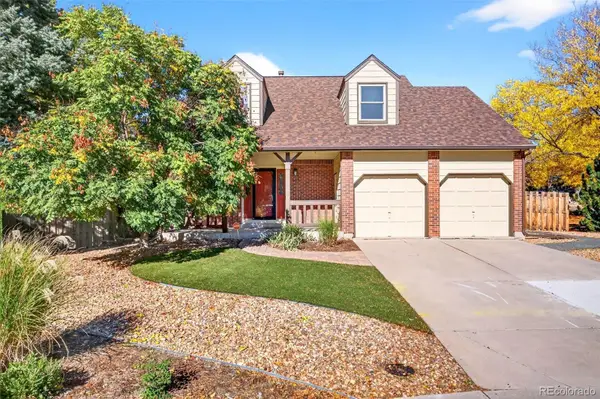 $585,000Active4 beds 3 baths2,850 sq. ft.
$585,000Active4 beds 3 baths2,850 sq. ft.19166 E Stanford Drive, Aurora, CO 80015
MLS# 5722102Listed by: COLDWELL BANKER REALTY 24 - New
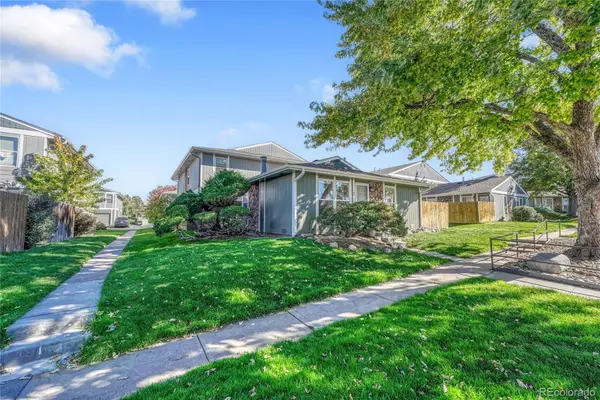 $290,000Active2 beds 1 baths870 sq. ft.
$290,000Active2 beds 1 baths870 sq. ft.9901 E Evans Avenue #21A, Aurora, CO 80247
MLS# 2466383Listed by: KELLER WILLIAMS DTC - New
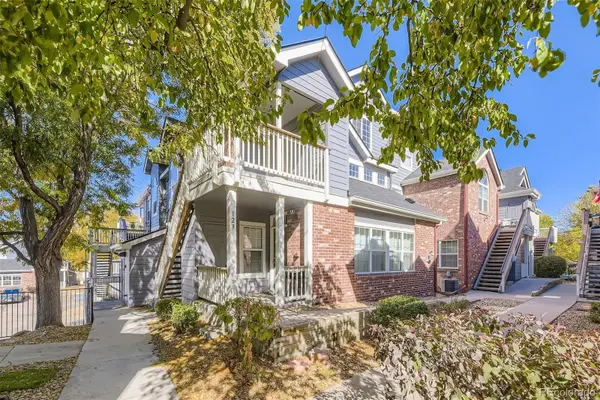 $340,000Active2 beds 2 baths1,230 sq. ft.
$340,000Active2 beds 2 baths1,230 sq. ft.4973 S Dillon Street #135, Aurora, CO 80015
MLS# 5191887Listed by: STARS AND STRIPES HOMES INC - Open Sat, 12 to 3pmNew
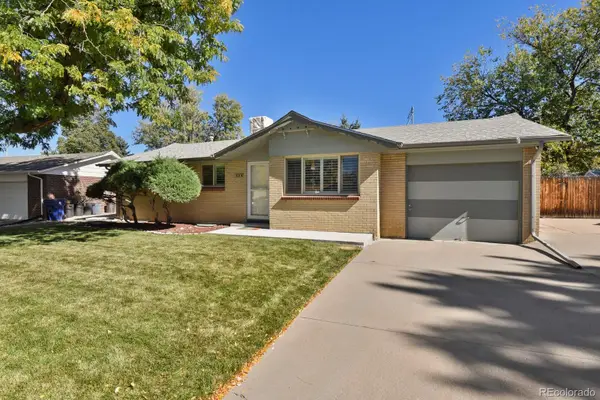 $441,000Active5 beds 2 baths2,142 sq. ft.
$441,000Active5 beds 2 baths2,142 sq. ft.666 S Quentin Street, Aurora, CO 80012
MLS# 2090262Listed by: HOMESMART REALTY - New
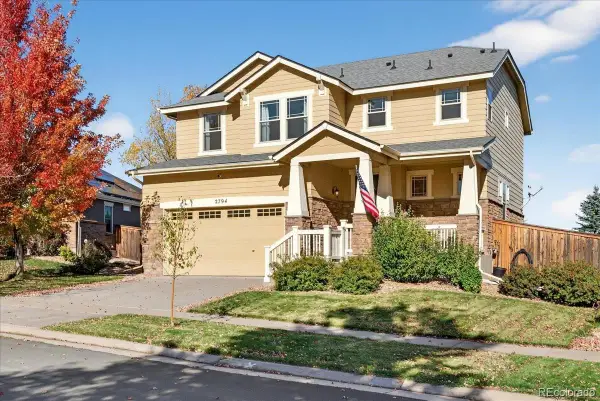 $650,000Active4 beds 3 baths2,957 sq. ft.
$650,000Active4 beds 3 baths2,957 sq. ft.2794 S Lisbon Way, Aurora, CO 80013
MLS# 1991880Listed by: BEERS REALTY - New
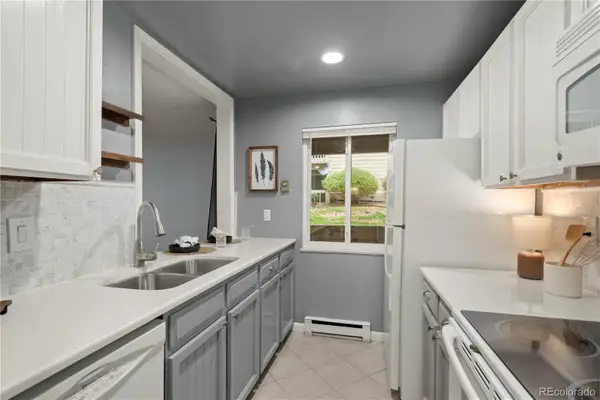 $209,000Active1 beds 1 baths734 sq. ft.
$209,000Active1 beds 1 baths734 sq. ft.4066 S Atchison Way #101, Aurora, CO 80014
MLS# 4577345Listed by: ENGEL VOELKERS CASTLE PINES
