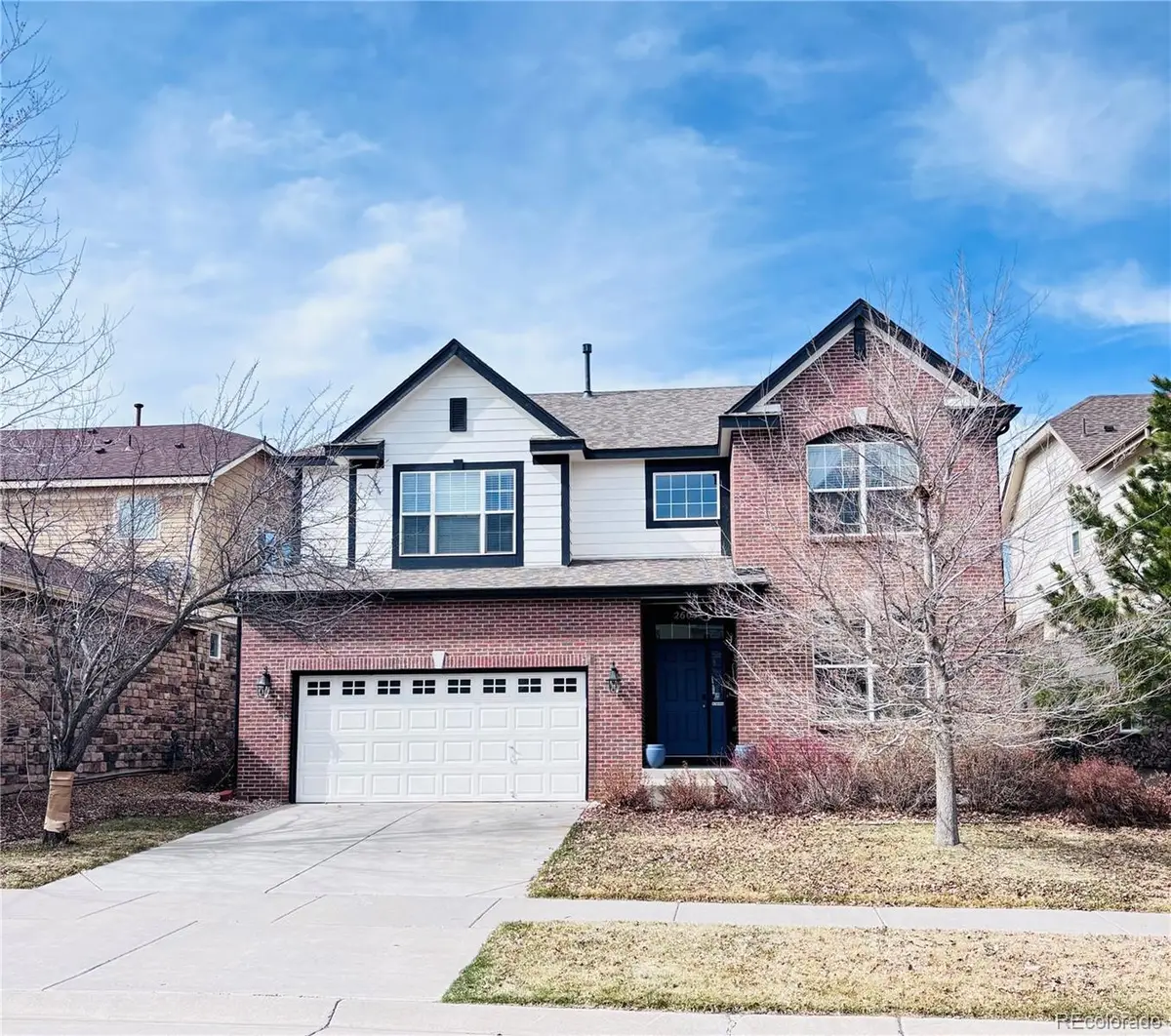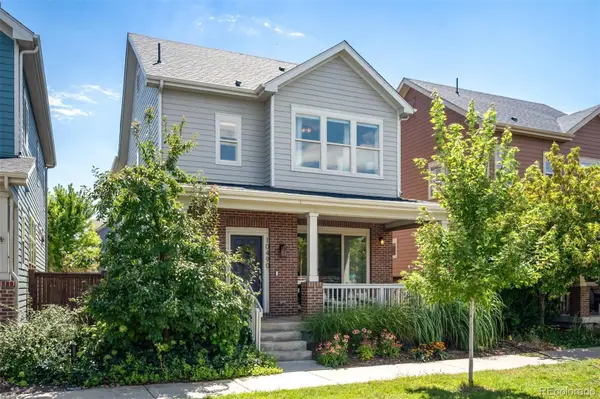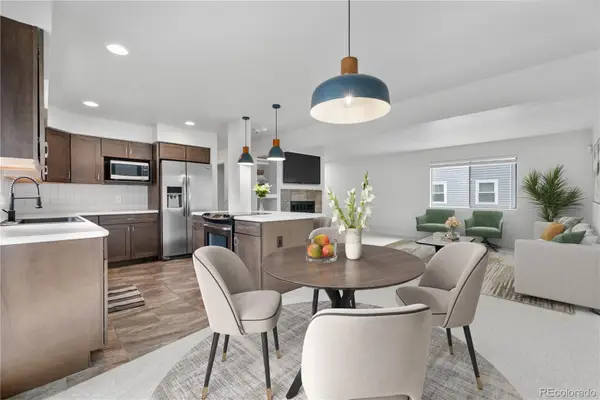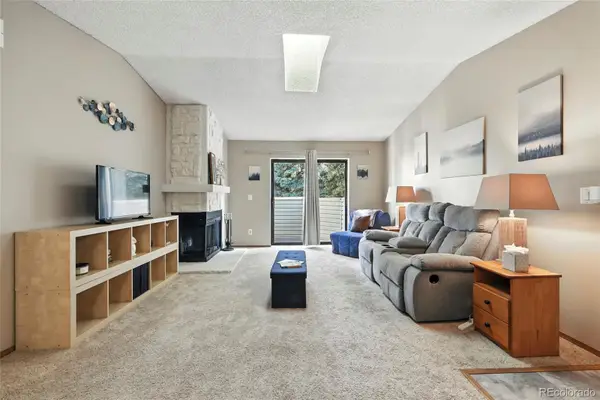26032 E Geddes Circle, Aurora, CO 80016
Local realty services provided by:LUX Denver ERA Powered



26032 E Geddes Circle,Aurora, CO 80016
$690,000
- 4 Beds
- 5 Baths
- 3,818 sq. ft.
- Single family
- Active
Listed by:adrienne tranAdrienneDTran@gmail.com,303-669-7035
Office:brokers guild real estate
MLS#:4953492
Source:ML
Price summary
- Price:$690,000
- Price per sq. ft.:$180.72
- Monthly HOA dues:$80
About this home
OPEN HOUSE July 20th 2-4pm HUGE PRICE REDUCTION FOR A QUICK SALE! (45K) USE OUR PREFERRED, LENDER STARLA KIZZAR 720-404-1847 NLMS 1839874 THE MORTGAGE CO. AND YOUR BUYERS WILL RECEIVE UP TO 1% OF THE LOAN AMOUNT IN LENDER CREDITS UP TO 5K!! (EXCLUDING DOWN PAYMENTS AND ASSISSTANCE LOAN PROGRAMS*) WELCOME TO 26032 E. GEDDES CIR.! SITUATED ON A QUIET WELL MANICURED BLOCK, WALKING DISTANCE TO THE COMMUNITY PLAYGROUND, CONVENIENTLY CLOSE TO SHOPPING CENTER AND CHERRY CREEK SCHOOLS. THIS HOME IN SERENITY RIDGE IS ONE OF THE LARGER SQ FOOTAGE HOME (A TOTAL OF 3,818 SQ FT). IT HAS THE PERFECT FLOORPLAN! BOASTING 4 BEDROOM AND 5 BATHS! PRIDE OF OWNERSHIP, MAIN FLOOR HAS A GORGEOUS OFFICE SUITE NICE OPEN FLOOR PLAN- FROM KITCHEN (HAS ALL NEW STAINLESS STEEL APPLIANCES AND NEW WASHER AND DRYER) TO DINING, TO LIVING ROOM. FRESH PAINT THROUGHOUT THE HOUSE , SHOWS LIKE A BRAND NEW HOME. FINISHED BASEMENT WITH A NICE BAR AND ENTERTAINMENT SPACE. NEED MORE SPACE? THERE IS AN UNFINISHED ROOM IN THE BASEMENT, READY FOR THE NEW BUYERS TO BUILD OUT HOWEVER THEY WANT. LOW HOA, ONLY $80 MONTHLY! CHERRY CREEK SCHOOL DISTRICT. COME SEE THIS ONE BEFORE IT'S GONE!
TV IN THE PRIMARY, JUNIOR SUITE AND SHELVES IN THE BASEMENT ARE INCLUDED!
Contact an agent
Home facts
- Year built:2007
- Listing Id #:4953492
Rooms and interior
- Bedrooms:4
- Total bathrooms:5
- Full bathrooms:3
- Half bathrooms:2
- Living area:3,818 sq. ft.
Heating and cooling
- Cooling:Central Air
- Heating:Forced Air, Natural Gas
Structure and exterior
- Roof:Composition
- Year built:2007
- Building area:3,818 sq. ft.
- Lot area:0.12 Acres
Schools
- High school:Cherokee Trail
- Middle school:Fox Ridge
- Elementary school:Altitude
Utilities
- Water:Public
- Sewer:Public Sewer
Finances and disclosures
- Price:$690,000
- Price per sq. ft.:$180.72
- Tax amount:$5,392 (2024)
New listings near 26032 E Geddes Circle
- Coming Soon
 $495,000Coming Soon3 beds 3 baths
$495,000Coming Soon3 beds 3 baths22059 E Belleview Place, Aurora, CO 80015
MLS# 5281127Listed by: KELLER WILLIAMS DTC - Open Sat, 12 to 3pmNew
 $875,000Active5 beds 4 baths5,419 sq. ft.
$875,000Active5 beds 4 baths5,419 sq. ft.25412 E Quarto Place, Aurora, CO 80016
MLS# 5890105Listed by: 8Z REAL ESTATE - New
 $375,000Active2 beds 2 baths1,560 sq. ft.
$375,000Active2 beds 2 baths1,560 sq. ft.14050 E Linvale Place #202, Aurora, CO 80014
MLS# 5893891Listed by: BLUE PICKET REALTY - New
 $939,000Active7 beds 4 baths4,943 sq. ft.
$939,000Active7 beds 4 baths4,943 sq. ft.15916 E Crestridge Place, Aurora, CO 80015
MLS# 5611591Listed by: MADISON & COMPANY PROPERTIES - Coming Soon
 $439,990Coming Soon2 beds 2 baths
$439,990Coming Soon2 beds 2 baths12799 E Wyoming Circle, Aurora, CO 80012
MLS# 2335564Listed by: STONY BROOK REAL ESTATE GROUP - New
 $795,000Active4 beds 4 baths2,788 sq. ft.
$795,000Active4 beds 4 baths2,788 sq. ft.10490 E 26th Avenue, Aurora, CO 80010
MLS# 2513949Listed by: LIV SOTHEBY'S INTERNATIONAL REALTY - New
 $450,000Active3 beds 3 baths2,026 sq. ft.
$450,000Active3 beds 3 baths2,026 sq. ft.21948 E Princeton Drive, Aurora, CO 80018
MLS# 4806772Listed by: COLORADO HOME REALTY - Coming Soon
 $350,000Coming Soon3 beds 3 baths
$350,000Coming Soon3 beds 3 baths223 S Nome Street, Aurora, CO 80012
MLS# 5522092Listed by: LOKATION - New
 $190,000Active1 beds 1 baths734 sq. ft.
$190,000Active1 beds 1 baths734 sq. ft.922 S Walden Street #201, Aurora, CO 80017
MLS# 7119882Listed by: KELLER WILLIAMS DTC - New
 $400,000Active3 beds 2 baths1,086 sq. ft.
$400,000Active3 beds 2 baths1,086 sq. ft.1066 Worchester Street, Aurora, CO 80011
MLS# 7332190Listed by: YOUR CASTLE REAL ESTATE INC
