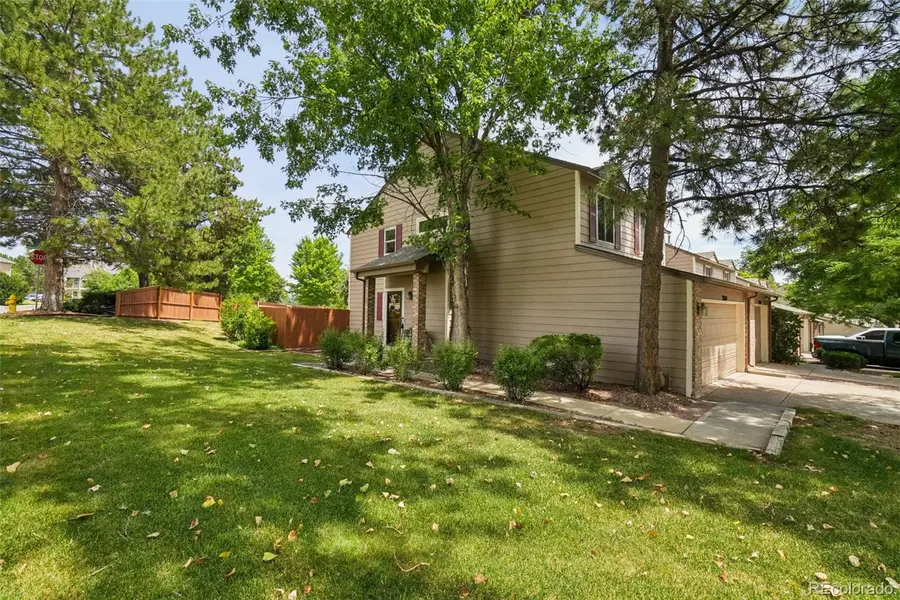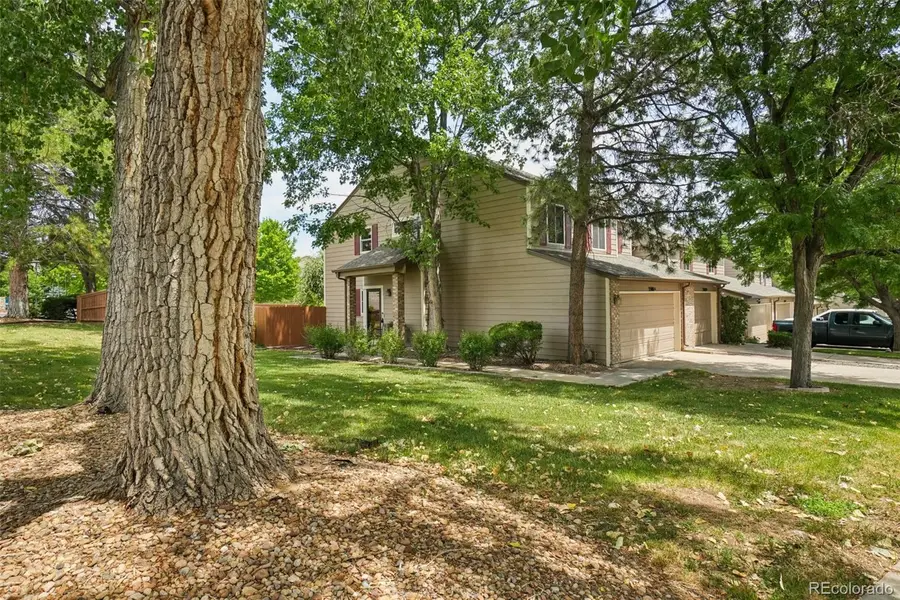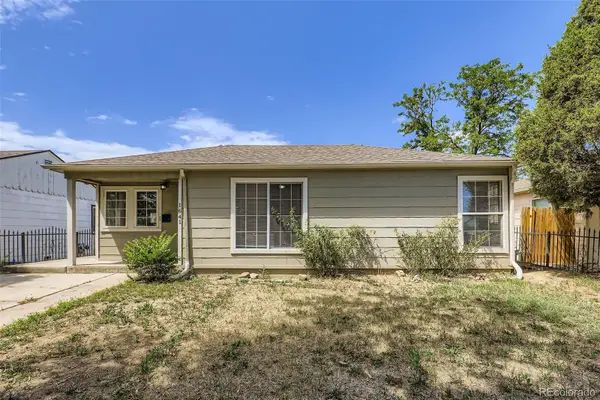3500 S Telluride Circle #A, Aurora, CO 80013
Local realty services provided by:RONIN Real Estate Professionals ERA Powered



Listed by:megan lopezmegan@thrivedenver.com,720-734-7099
Office:thrive real estate group
MLS#:2201998
Source:ML
Price summary
- Price:$350,000
- Price per sq. ft.:$177.48
- Monthly HOA dues:$315
About this home
End unit townhome in a well-located Aurora community that’s priced competitively AND move in ready! Freshly updated with new paint – both interior and exterior, new carpets throughout, and three new toilets, this 2-bedroom, 2.5-bathroom just needs YOU to begin its next chapter. With only one owner since 1987, you’ll be pleasantly surprised at the level of maintenance and care. The two-story foyer creates an airy and open feel upon entry. The main level features a practical layout with defined living and kitchen/dining areas, a cozy wood-burning fireplace, and easy access to a private patio that backs to a larger grassy area behind. Added conveniences are a half-bath, laundry, and two storage closets. Upstairs, the loft provides a useful secondary living area, be it an office, a reading nook, a workout/yoga room, or an additional tv den. The primary suite is large, with two wall closets and an ensuite updated bath, and a secondary bedroom with attic access and full bath complete the upstairs. The unexpected bonus is the dedicated workshop in the basement! Outfitted with tool organizers, storage shelves, and ample counter space, it’s the perfect complement to your weekend projects, crafts and hobbies. Additional built-in and portable shelves make the unfinished basement a storage dream. With easy access to nearby parks, walking trails, shopping and dining, not to mention Quincy Reservoir, Horseshoe Park, I-225 and E-470, the location can’t be beat. There’s no doubt this home offers a great combination of space, updates, and value – see it, love it, buy it!
Contact an agent
Home facts
- Year built:1982
- Listing Id #:2201998
Rooms and interior
- Bedrooms:2
- Total bathrooms:3
- Full bathrooms:1
- Half bathrooms:1
- Living area:1,972 sq. ft.
Heating and cooling
- Cooling:Central Air
- Heating:Forced Air
Structure and exterior
- Roof:Composition
- Year built:1982
- Building area:1,972 sq. ft.
Schools
- High school:Smoky Hill
- Middle school:Horizon
- Elementary school:Cimarron
Utilities
- Water:Public
- Sewer:Public Sewer
Finances and disclosures
- Price:$350,000
- Price per sq. ft.:$177.48
- Tax amount:$1,349 (2024)
New listings near 3500 S Telluride Circle #A
- New
 $550,000Active3 beds 3 baths1,582 sq. ft.
$550,000Active3 beds 3 baths1,582 sq. ft.7382 S Mobile Street, Aurora, CO 80016
MLS# 1502298Listed by: HOMESMART - New
 $389,900Active4 beds 3 baths2,240 sq. ft.
$389,900Active4 beds 3 baths2,240 sq. ft.2597 S Dillon Street, Aurora, CO 80014
MLS# 5583138Listed by: KELLER WILLIAMS INTEGRITY REAL ESTATE LLC - New
 $620,000Active4 beds 4 baths3,384 sq. ft.
$620,000Active4 beds 4 baths3,384 sq. ft.25566 E 4th Place, Aurora, CO 80018
MLS# 7294707Listed by: KELLER WILLIAMS DTC - New
 $369,900Active2 beds 3 baths1,534 sq. ft.
$369,900Active2 beds 3 baths1,534 sq. ft.1535 S Florence Way #420, Aurora, CO 80247
MLS# 5585323Listed by: CHAMPION REALTY - New
 $420,000Active3 beds 1 baths864 sq. ft.
$420,000Active3 beds 1 baths864 sq. ft.1641 Jamaica Street, Aurora, CO 80010
MLS# 5704108Listed by: RE/MAX PROFESSIONALS - New
 $399,000Active2 beds 1 baths744 sq. ft.
$399,000Active2 beds 1 baths744 sq. ft.775 Joliet Street, Aurora, CO 80010
MLS# 6792407Listed by: RE/MAX PROFESSIONALS - Coming Soon
 $535,000Coming Soon4 beds 3 baths
$535,000Coming Soon4 beds 3 baths608 S Worchester Street, Aurora, CO 80012
MLS# 7372386Listed by: ICON REAL ESTATE, LLC - Coming SoonOpen Sat, 12 to 3pm
 $650,000Coming Soon4 beds 3 baths
$650,000Coming Soon4 beds 3 baths23843 E 2nd Drive, Aurora, CO 80018
MLS# 7866507Listed by: REMAX INMOTION - Coming Soon
 $495,000Coming Soon3 beds 3 baths
$495,000Coming Soon3 beds 3 baths22059 E Belleview Place, Aurora, CO 80015
MLS# 5281127Listed by: KELLER WILLIAMS DTC - Open Sat, 12 to 3pmNew
 $875,000Active5 beds 4 baths5,419 sq. ft.
$875,000Active5 beds 4 baths5,419 sq. ft.25412 E Quarto Place, Aurora, CO 80016
MLS# 5890105Listed by: 8Z REAL ESTATE
