4657 S Nepal Way, Aurora, CO 80015
Local realty services provided by:RONIN Real Estate Professionals ERA Powered
4657 S Nepal Way,Aurora, CO 80015
$585,000
- 4 Beds
- 3 Baths
- 2,197 sq. ft.
- Single family
- Active
Listed by:kristen millerKristen.Miller@TheWGroup-RealEstate.com,303-642-5297
Office:milehimodern
MLS#:7088373
Source:ML
Price summary
- Price:$585,000
- Price per sq. ft.:$266.27
- Monthly HOA dues:$77
About this home
A sleek convergence of stylish details and a sought-after location emerges in this beautifully crafted residence. Nestled in the Cherry Creek School District with easy access to 470 and shopping, this home is a haven of convenient Colorado living. Fresh, low-maintenance landscaping frames a covered front porch that leads into fresh and bright interiors. A home office with French doors offers privacy for work-from-home days while a powder room ensures ease in entertaining. Sunlight pours in through double sliding glass doors in an open-concept living and kitchen area. A vast gas fireplace creates an inviting focal point for gatherings, complemented by a sleek kitchen with an expansive center island and stainless steel appliances. Escape to an upper level encompassing four bedrooms, including a primary hideaway with an en-suite bathroom and spacious walk-in closet. Take in the coveted Colorado climate with covered and uncovered patio space, a lush backyard, and easy access to parks, a community pool, and nature trails.
Contact an agent
Home facts
- Year built:2019
- Listing ID #:7088373
Rooms and interior
- Bedrooms:4
- Total bathrooms:3
- Full bathrooms:1
- Half bathrooms:1
- Living area:2,197 sq. ft.
Heating and cooling
- Cooling:Central Air
- Heating:Forced Air
Structure and exterior
- Roof:Composition
- Year built:2019
- Building area:2,197 sq. ft.
- Lot area:0.1 Acres
Schools
- High school:Eaglecrest
- Middle school:Sky Vista
- Elementary school:Aspen Crossing
Utilities
- Water:Public
- Sewer:Public Sewer
Finances and disclosures
- Price:$585,000
- Price per sq. ft.:$266.27
- Tax amount:$6,570 (2024)
New listings near 4657 S Nepal Way
- New
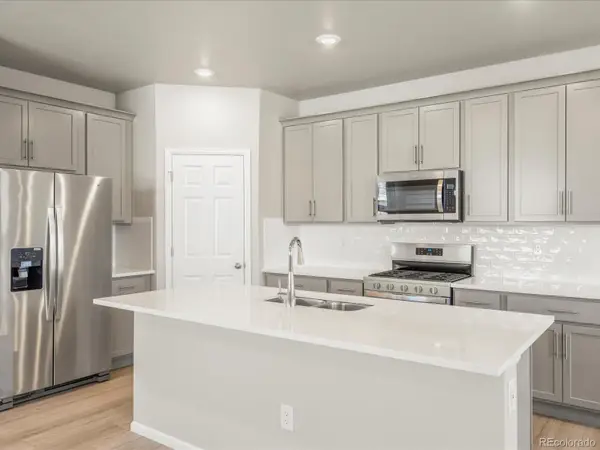 $516,990Active3 beds 3 baths2,858 sq. ft.
$516,990Active3 beds 3 baths2,858 sq. ft.22490 E 8th Avenue, Aurora, CO 80018
MLS# 3060244Listed by: KERRIE A. YOUNG (INDEPENDENT) - New
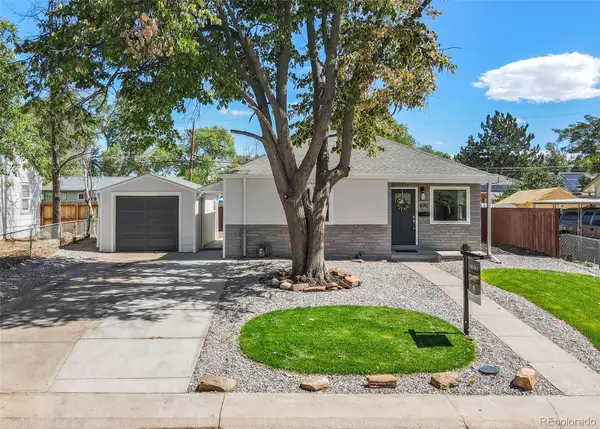 $365,000Active2 beds 1 baths736 sq. ft.
$365,000Active2 beds 1 baths736 sq. ft.970 Moline Street, Aurora, CO 80010
MLS# 4057990Listed by: MEGASTAR REALTY - New
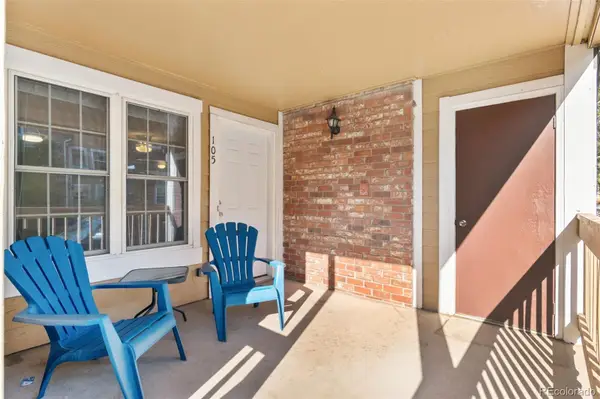 $239,000Active2 beds 1 baths866 sq. ft.
$239,000Active2 beds 1 baths866 sq. ft.4923 S Carson Street #105, Aurora, CO 80015
MLS# 4339792Listed by: KENTWOOD REAL ESTATE DTC, LLC - New
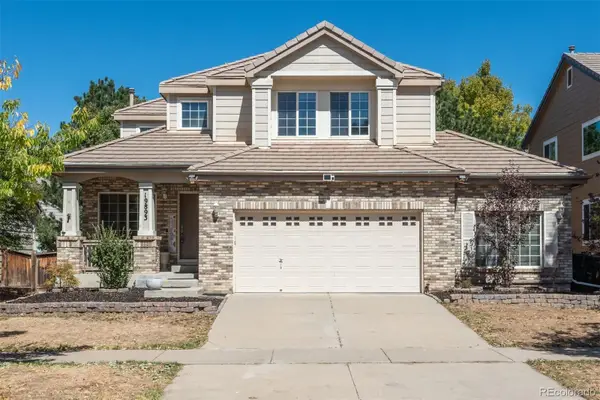 $475,000Active3 beds 3 baths2,272 sq. ft.
$475,000Active3 beds 3 baths2,272 sq. ft.19893 E 58th Avenue, Aurora, CO 80019
MLS# 3285887Listed by: LIV SOTHEBY'S INTERNATIONAL REALTY - New
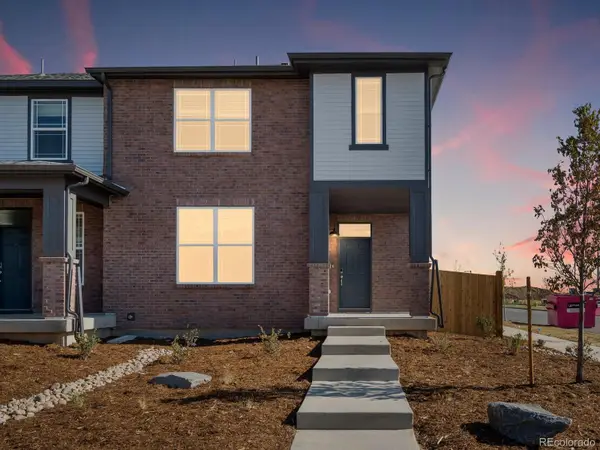 $474,990Active3 beds 3 baths2,169 sq. ft.
$474,990Active3 beds 3 baths2,169 sq. ft.749 N Shawnee Street, Aurora, CO 80018
MLS# 2228491Listed by: KERRIE A. YOUNG (INDEPENDENT) - New
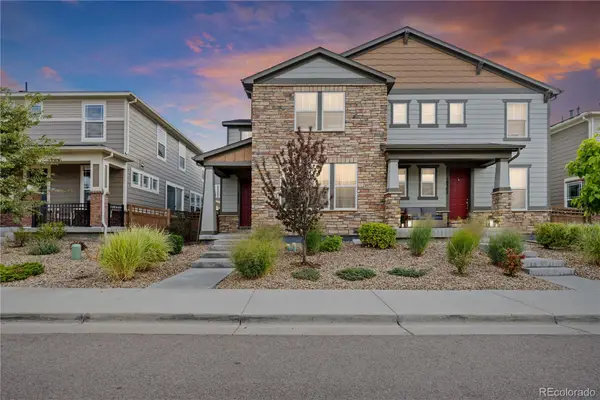 $500,000Active3 beds 3 baths2,014 sq. ft.
$500,000Active3 beds 3 baths2,014 sq. ft.18312 E Kansas Place, Aurora, CO 80017
MLS# 2991974Listed by: LIV SOTHEBY'S INTERNATIONAL REALTY - New
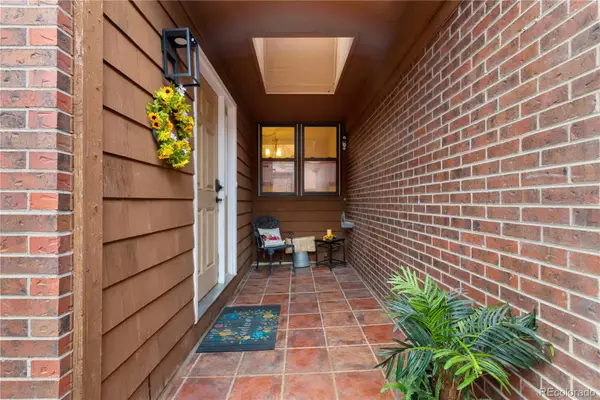 $384,777Active4 beds 4 baths2,547 sq. ft.
$384,777Active4 beds 4 baths2,547 sq. ft.12246 E 2nd Drive, Aurora, CO 80011
MLS# 5086651Listed by: YOU 1ST REALTY - New
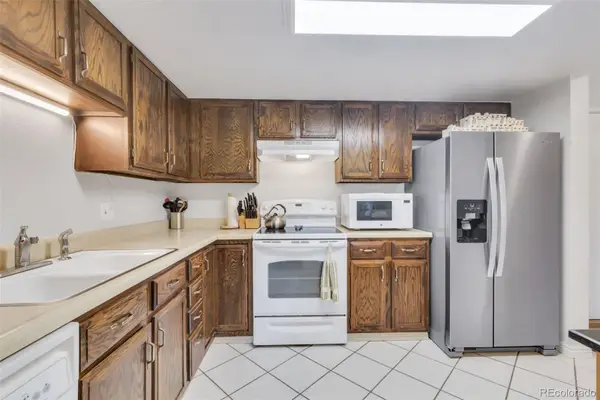 $239,000Active2 beds 2 baths1,092 sq. ft.
$239,000Active2 beds 2 baths1,092 sq. ft.13902 E Marina Drive #306, Aurora, CO 80014
MLS# 8362913Listed by: HEATHER GARDENS BROKERS - New
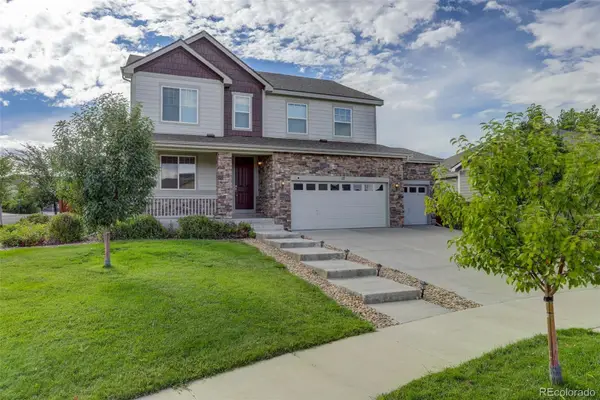 $625,000Active4 beds 3 baths3,602 sq. ft.
$625,000Active4 beds 3 baths3,602 sq. ft.17 N Ider Street, Aurora, CO 80018
MLS# 8956934Listed by: COLDWELL BANKER GLOBAL LUXURY DENVER
