4923 S Carson Street #105, Aurora, CO 80015
Local realty services provided by:ERA Shields Real Estate
Listed by:amanda linvilleamanda.linville@kentwood.com,303-304-0954
Office:kentwood real estate dtc, llc.
MLS#:4339792
Source:ML
Price summary
- Price:$239,000
- Price per sq. ft.:$275.98
- Monthly HOA dues:$350
About this home
Stylish, Affordable, and Move-In Ready!
This beautifully updated 2-bedroom, 1-bath condo offers unbeatable value in a prime location. Enjoy a modern kitchen with updated cabinets, sleek new countertops, and stainless steel appliances. Fresh paint, new lvp flooring, and included washer & dryer make this home truly turn-key.
Relax by the dual-sided wood-burning fireplace with granite surround, or step outside to one of two private patios—perfect for morning coffee or evening unwinding. The updated bathroom features new , and thoughtful upgrades such as the Elfa closet systems in both bedrooms add function and style.
Includes a detached 1-car garage plus an additional reserved parking space right outside your front door.
Located in the award-winning Cherry Creek School District, this home is steps from the community pool, and just minutes from DTC, Cherry Creek State Park, and major commuting routes.
Don’t miss this opportunity to own an updated condo at an unbeatable price!
Contact an agent
Home facts
- Year built:1986
- Listing ID #:4339792
Rooms and interior
- Bedrooms:2
- Total bathrooms:1
- Full bathrooms:1
- Living area:866 sq. ft.
Heating and cooling
- Cooling:Central Air
- Heating:Forced Air, Natural Gas
Structure and exterior
- Roof:Composition
- Year built:1986
- Building area:866 sq. ft.
Schools
- High school:Smoky Hill
- Middle school:Laredo
- Elementary school:Sagebrush
Utilities
- Water:Public
- Sewer:Public Sewer
Finances and disclosures
- Price:$239,000
- Price per sq. ft.:$275.98
- Tax amount:$1,263 (2024)
New listings near 4923 S Carson Street #105
- New
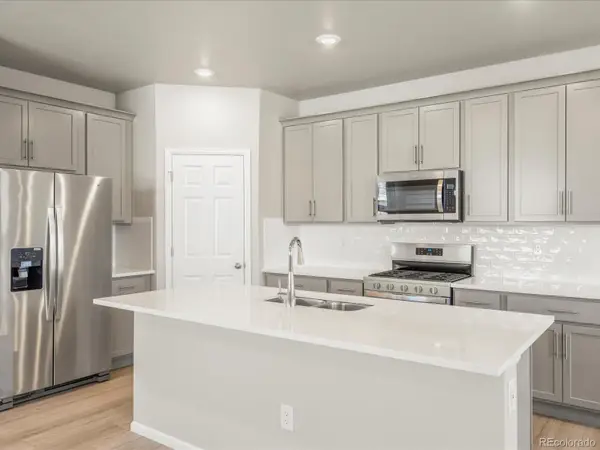 $516,990Active3 beds 3 baths2,858 sq. ft.
$516,990Active3 beds 3 baths2,858 sq. ft.22490 E 8th Avenue, Aurora, CO 80018
MLS# 3060244Listed by: KERRIE A. YOUNG (INDEPENDENT) - New
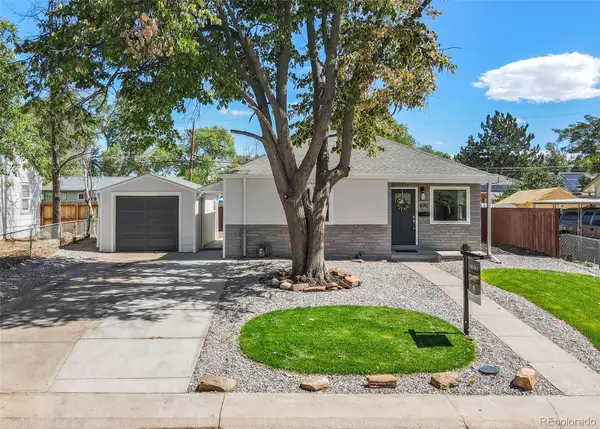 $365,000Active2 beds 1 baths736 sq. ft.
$365,000Active2 beds 1 baths736 sq. ft.970 Moline Street, Aurora, CO 80010
MLS# 4057990Listed by: MEGASTAR REALTY - New
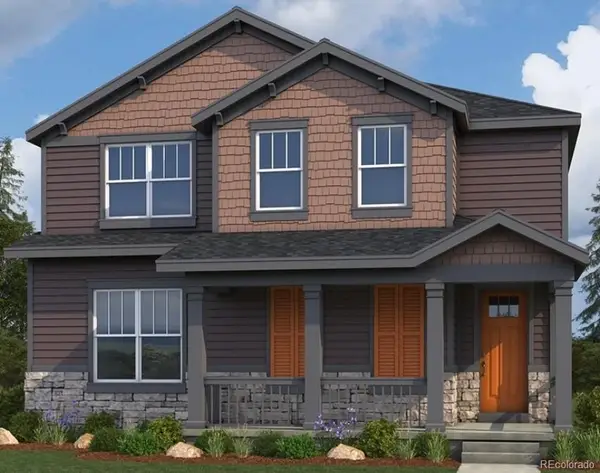 $660,378Active3 beds 3 baths3,177 sq. ft.
$660,378Active3 beds 3 baths3,177 sq. ft.24197 E 53rd Drive, Aurora, CO 80019
MLS# 5932473Listed by: KELLER WILLIAMS DTC - Open Sat, 1 to 2pmNew
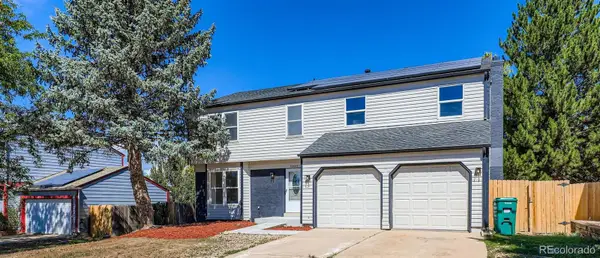 $539,900Active5 beds 4 baths2,717 sq. ft.
$539,900Active5 beds 4 baths2,717 sq. ft.16405 E Kentucky Avenue, Aurora, CO 80017
MLS# 9429874Listed by: YOUR HOME SOLD GUARANTEED REALTY - PREMIER PARTNERS - New
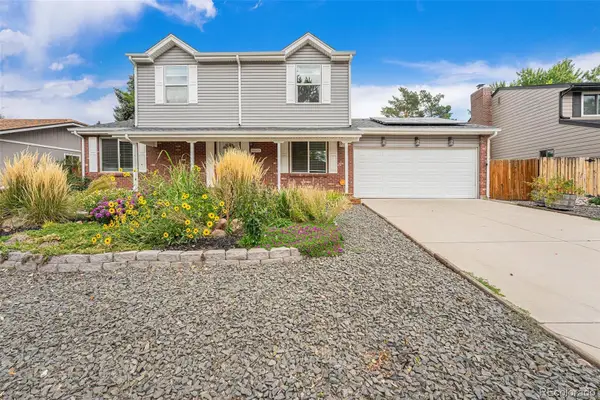 $575,000Active4 beds 3 baths2,760 sq. ft.
$575,000Active4 beds 3 baths2,760 sq. ft.16505 E Stanford Place, Aurora, CO 80015
MLS# 9611927Listed by: LPT REALTY - New
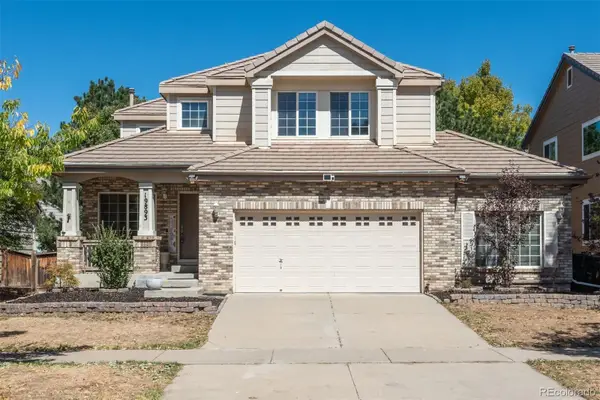 $475,000Active3 beds 3 baths2,272 sq. ft.
$475,000Active3 beds 3 baths2,272 sq. ft.19893 E 58th Avenue, Aurora, CO 80019
MLS# 3285887Listed by: LIV SOTHEBY'S INTERNATIONAL REALTY - New
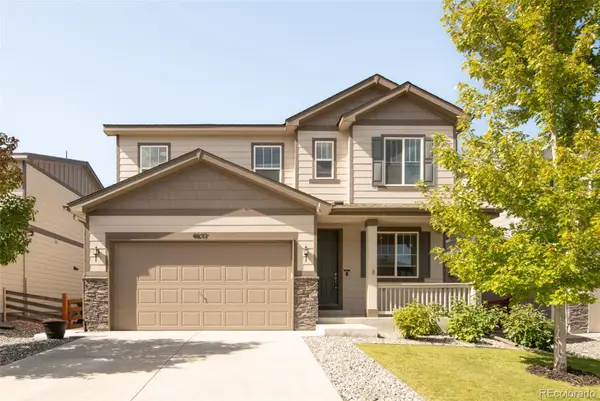 $585,000Active4 beds 3 baths2,197 sq. ft.
$585,000Active4 beds 3 baths2,197 sq. ft.4657 S Nepal Way, Aurora, CO 80015
MLS# 7088373Listed by: MILEHIMODERN - New
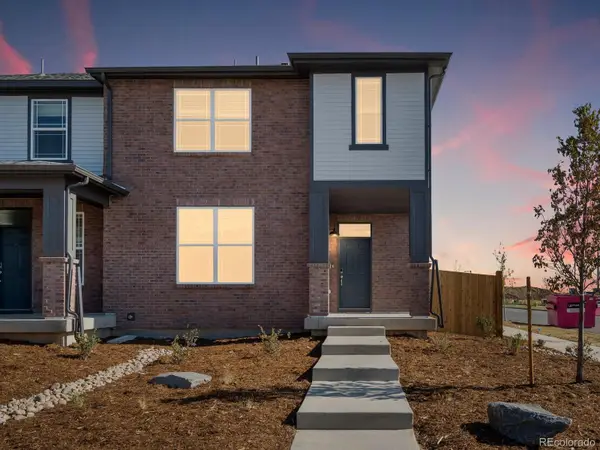 $474,990Active3 beds 3 baths2,169 sq. ft.
$474,990Active3 beds 3 baths2,169 sq. ft.749 N Shawnee Street, Aurora, CO 80018
MLS# 2228491Listed by: KERRIE A. YOUNG (INDEPENDENT) - New
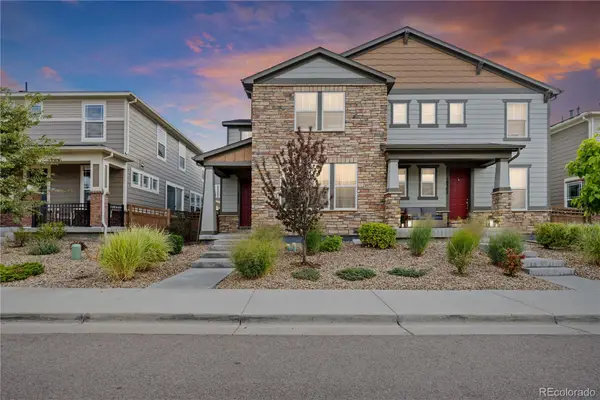 $500,000Active3 beds 3 baths2,014 sq. ft.
$500,000Active3 beds 3 baths2,014 sq. ft.18312 E Kansas Place, Aurora, CO 80017
MLS# 2991974Listed by: LIV SOTHEBY'S INTERNATIONAL REALTY
