19893 E 58th Avenue, Aurora, CO 80019
Local realty services provided by:ERA New Age
Listed by:mary halingmhaling@livsothebysrealty.com,720-273-5769
Office:liv sotheby's international realty
MLS#:3285887
Source:ML
Price summary
- Price:$475,000
- Price per sq. ft.:$209.07
- Monthly HOA dues:$60
About this home
Updated 3-bedroom, 2.5 bath home in Aurora’s Singletree neighborhood. Close to DIA for frequent travelers, this home’s lovely landscaping and inviting front porch welcome you in. Laminate flooring throughout the main level, and a newly-updated kitchen make this property feel current and fresh. The main floor has a functional and open layout. A multi-purpose front room features a vaulted ceiling which give the room ample light and creates a spacious feeling. The kitchen has updated stainless steel appliances, fresh, white cupboards, granite countertops, and a modern stacked-stone backsplash. The cozy family room features a surround-sound system and laundry is conveniently located on the main level. The upper level features three bedrooms and two full bathrooms. The primary bedroom is a true suite, with a walk-in closet, beautifully updated bathroom with double sinks and a soaker tub, and a bonus lounge/office area featuring a gas fireplace and built-in shelving. The unfinished basement has unlimited opportunities for upgrades to increase the value of the home, and is plumbed for a bathroom. The home is located on a quiet dead-end street, and the backyard is fenced, with beautiful, mature trees.
Contact an agent
Home facts
- Year built:2001
- Listing ID #:3285887
Rooms and interior
- Bedrooms:3
- Total bathrooms:3
- Full bathrooms:2
- Half bathrooms:1
- Living area:2,272 sq. ft.
Heating and cooling
- Cooling:Central Air
- Heating:Forced Air
Structure and exterior
- Roof:Shake
- Year built:2001
- Building area:2,272 sq. ft.
- Lot area:0.12 Acres
Schools
- High school:Vista Peak
- Middle school:Harmony Ridge P-8
- Elementary school:Harmony Ridge P-8
Utilities
- Water:Public
- Sewer:Public Sewer
Finances and disclosures
- Price:$475,000
- Price per sq. ft.:$209.07
- Tax amount:$4,470 (2024)
New listings near 19893 E 58th Avenue
- New
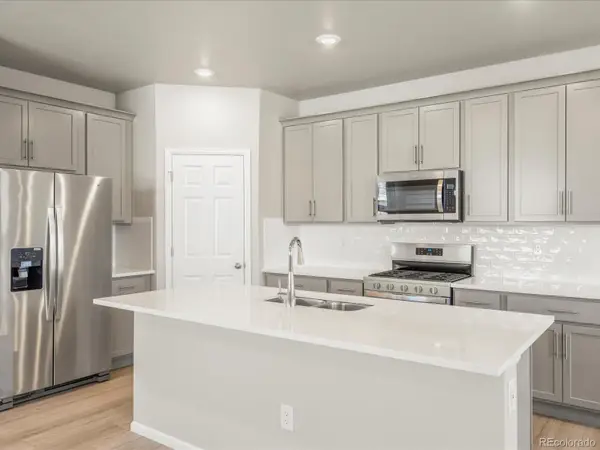 $516,990Active3 beds 3 baths2,858 sq. ft.
$516,990Active3 beds 3 baths2,858 sq. ft.22490 E 8th Avenue, Aurora, CO 80018
MLS# 3060244Listed by: KERRIE A. YOUNG (INDEPENDENT) - New
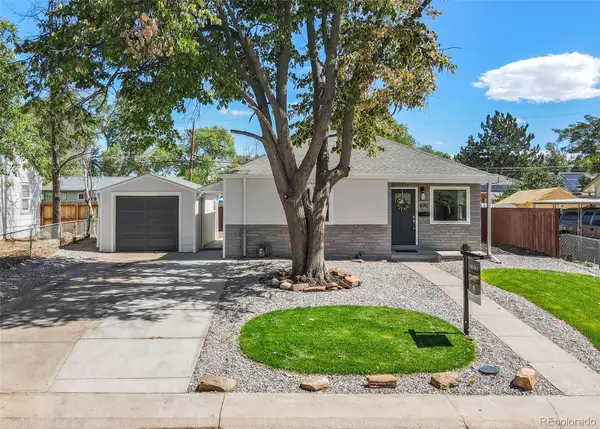 $365,000Active2 beds 1 baths736 sq. ft.
$365,000Active2 beds 1 baths736 sq. ft.970 Moline Street, Aurora, CO 80010
MLS# 4057990Listed by: MEGASTAR REALTY - New
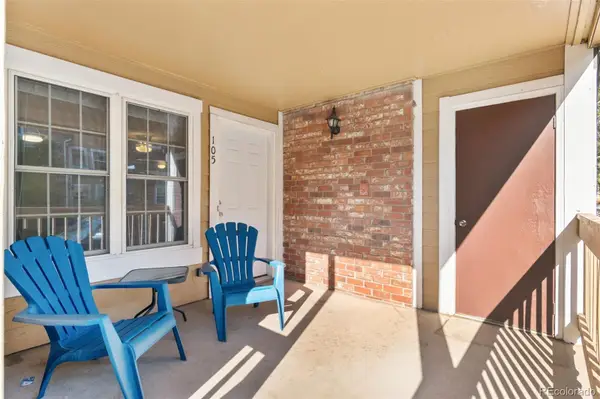 $239,000Active2 beds 1 baths866 sq. ft.
$239,000Active2 beds 1 baths866 sq. ft.4923 S Carson Street #105, Aurora, CO 80015
MLS# 4339792Listed by: KENTWOOD REAL ESTATE DTC, LLC - New
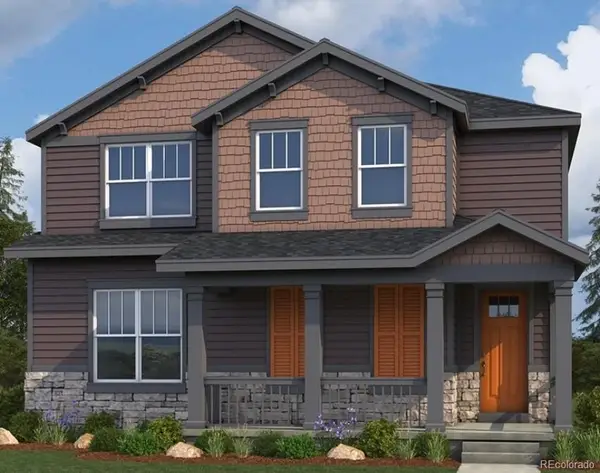 $660,378Active3 beds 3 baths3,177 sq. ft.
$660,378Active3 beds 3 baths3,177 sq. ft.24197 E 53rd Drive, Aurora, CO 80019
MLS# 5932473Listed by: KELLER WILLIAMS DTC - Open Sat, 1 to 2pmNew
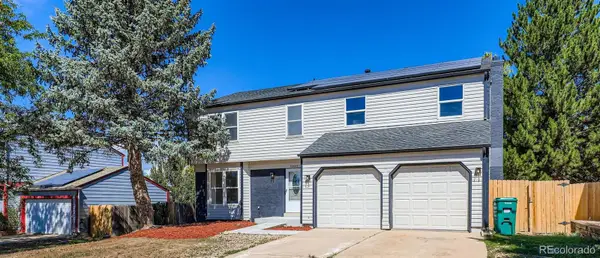 $539,900Active5 beds 4 baths2,717 sq. ft.
$539,900Active5 beds 4 baths2,717 sq. ft.16405 E Kentucky Avenue, Aurora, CO 80017
MLS# 9429874Listed by: YOUR HOME SOLD GUARANTEED REALTY - PREMIER PARTNERS - New
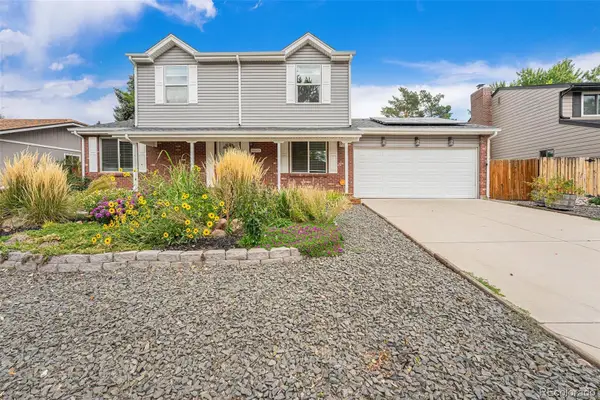 $575,000Active4 beds 3 baths2,760 sq. ft.
$575,000Active4 beds 3 baths2,760 sq. ft.16505 E Stanford Place, Aurora, CO 80015
MLS# 9611927Listed by: LPT REALTY - New
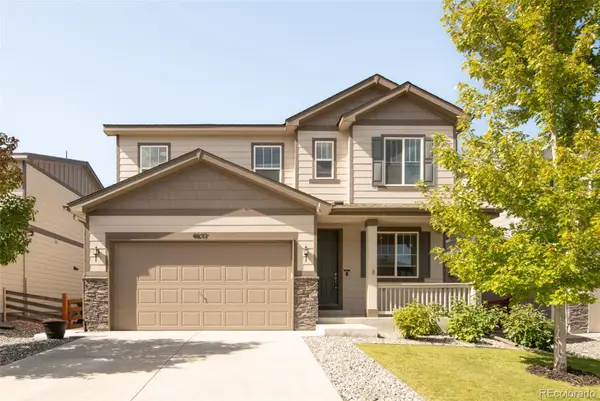 $585,000Active4 beds 3 baths2,197 sq. ft.
$585,000Active4 beds 3 baths2,197 sq. ft.4657 S Nepal Way, Aurora, CO 80015
MLS# 7088373Listed by: MILEHIMODERN - New
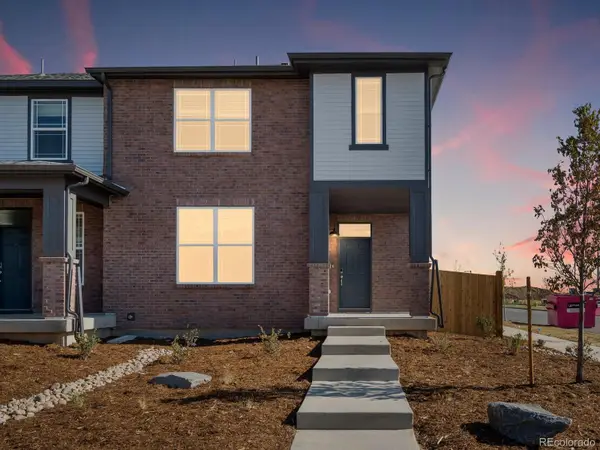 $474,990Active3 beds 3 baths2,169 sq. ft.
$474,990Active3 beds 3 baths2,169 sq. ft.749 N Shawnee Street, Aurora, CO 80018
MLS# 2228491Listed by: KERRIE A. YOUNG (INDEPENDENT) - New
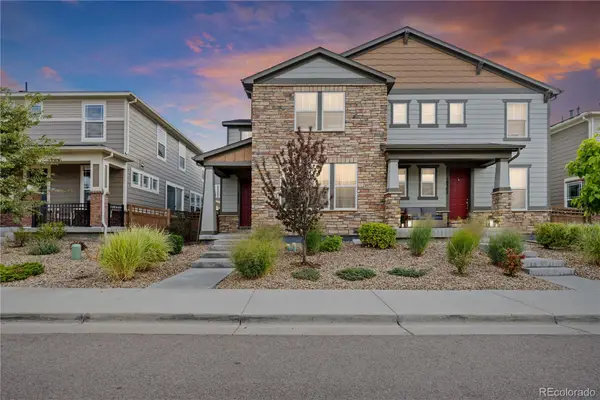 $500,000Active3 beds 3 baths2,014 sq. ft.
$500,000Active3 beds 3 baths2,014 sq. ft.18312 E Kansas Place, Aurora, CO 80017
MLS# 2991974Listed by: LIV SOTHEBY'S INTERNATIONAL REALTY
