5114 S Flat Rock Street, Aurora, CO 80016
Local realty services provided by:ERA Shields Real Estate
Upcoming open houses
- Sat, Sep 1312:00 pm - 03:00 pm
Listed by:samantha millersam@samsellsco.com,720-302-3556
Office:century 21 elevated real estate
MLS#:1846772
Source:ML
Price summary
- Price:$719,000
- Price per sq. ft.:$178.72
- Monthly HOA dues:$33.33
About this home
OPEN HOUSE SATURDAY 9/13 @ 12-3PM!! Modern Comfort Meets Lasting Quality – Beautifully maintained 5 bedroom, 4 ½ bath home in the desirable Tollgate Crossing community and acclaimed Cherry Creek School District. Perfectly positioned on a lot that sits higher than most homes in the neighborhood, this property offers a unique vantage point with views across the community. Just two blocks from the neighborhood pool and amenities, it blends convenience, style, and function. Inside, the thoughtful design accommodates multi-generational living, including a spacious main-floor primary suite with a luxurious five-piece bath and walk-in closet. The basement is fully finished with a separate ensuite bedroom and currently serves as a private living space for extended family. Warm hardwood floors, fresh paint, granite countertops, and stainless steel appliances create a welcoming, modern atmosphere. Upstairs, the open loft connects to three additional bedrooms, including one with an ensuite bath and a separate full bath shared by the remaining bedrooms. Beyond its layout, this home shines with upgrades: a 10 kWh Tesla solar system with 37 panels (2018) that are fully paid off and a monitoring app that delivers sustainability and cost savings. In 2023, the home received a new Class 4 roof, exterior paint, gutters, and upgraded ¾" insulated powered garage doors, ensuring durability and peace of mind. Inside, all-new KitchenAid appliances, a smart AI washer and dryer, and new window screens elevate everyday living, while the HVAC was serviced, cleaned, and updated with a new capacitor in 2023. For security, a state-of-the-art Reolink NVR system with 8TB storage, dual tracking, and fixed HD cameras protects what matters most. The three-car garage provides ample parking and storage. Located minutes from shopping, dining, and recreation, this pristine home combines thoughtful upgrades, energy efficiency, and modern security with an elegant layout designed for everyday comfort.
Contact an agent
Home facts
- Year built:2011
- Listing ID #:1846772
Rooms and interior
- Bedrooms:5
- Total bathrooms:5
- Full bathrooms:4
- Half bathrooms:1
- Living area:4,023 sq. ft.
Heating and cooling
- Cooling:Attic Fan, Central Air
- Heating:Forced Air, Natural Gas
Structure and exterior
- Roof:Composition
- Year built:2011
- Building area:4,023 sq. ft.
- Lot area:0.23 Acres
Schools
- High school:Cherokee Trail
- Middle school:Fox Ridge
- Elementary school:Buffalo Trail
Utilities
- Water:Public
- Sewer:Public Sewer
Finances and disclosures
- Price:$719,000
- Price per sq. ft.:$178.72
- Tax amount:$6,269 (2024)
New listings near 5114 S Flat Rock Street
- Coming Soon
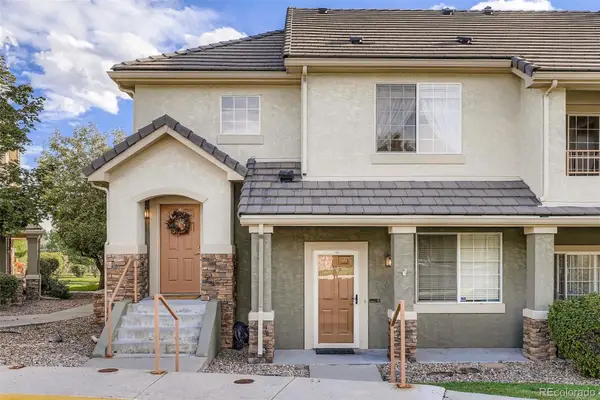 $345,000Coming Soon2 beds 2 baths
$345,000Coming Soon2 beds 2 baths22560 E Ontario Drive #204, Aurora, CO 80016
MLS# 4931474Listed by: COLDWELL BANKER REALTY 18 - New
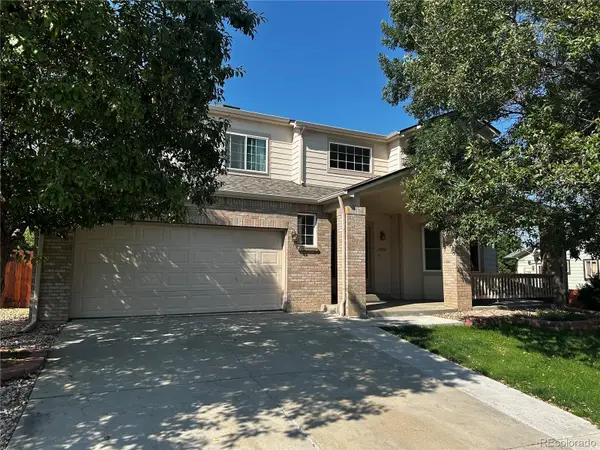 $585,000Active3 beds 3 baths3,131 sq. ft.
$585,000Active3 beds 3 baths3,131 sq. ft.18562 E Bates Drive, Aurora, CO 80013
MLS# 5652379Listed by: AMBER REAL ESTATE - New
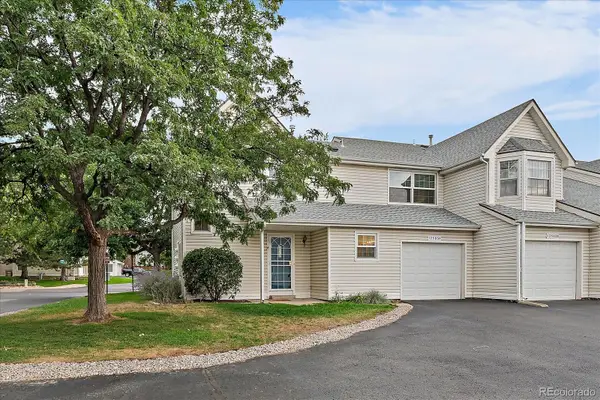 $300,000Active2 beds 3 baths1,307 sq. ft.
$300,000Active2 beds 3 baths1,307 sq. ft.12583 E Pacific Circle #A, Aurora, CO 80014
MLS# 8509226Listed by: RE/MAX ALLIANCE - New
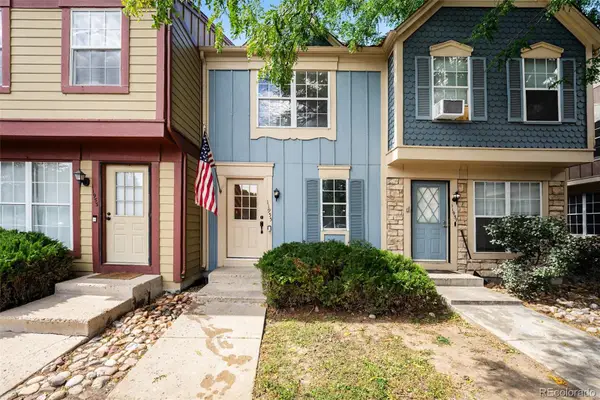 $289,999Active2 beds 2 baths1,036 sq. ft.
$289,999Active2 beds 2 baths1,036 sq. ft.11955 E Ford Drive, Aurora, CO 80012
MLS# 3293658Listed by: VISION PROPERTIES LLC - New
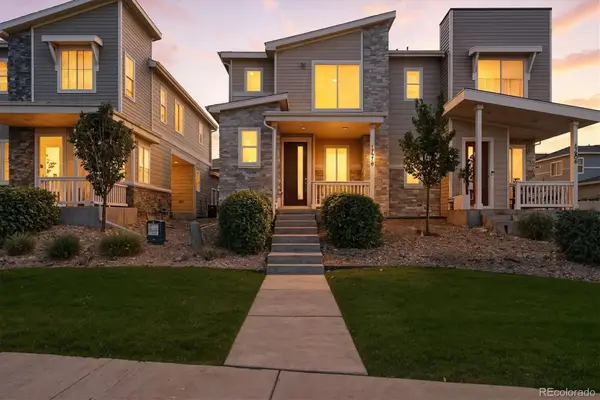 $419,000Active3 beds 3 baths1,474 sq. ft.
$419,000Active3 beds 3 baths1,474 sq. ft.17216 E Alameda Parkway, Aurora, CO 80017
MLS# 5225014Listed by: ALOHA REAL ESTATE LLC - Open Fri, 4 to 6pmNew
 $470,000Active3 beds 2 baths1,408 sq. ft.
$470,000Active3 beds 2 baths1,408 sq. ft.19875 E Girard Avenue, Aurora, CO 80013
MLS# 5420401Listed by: KELLER WILLIAMS TRILOGY - New
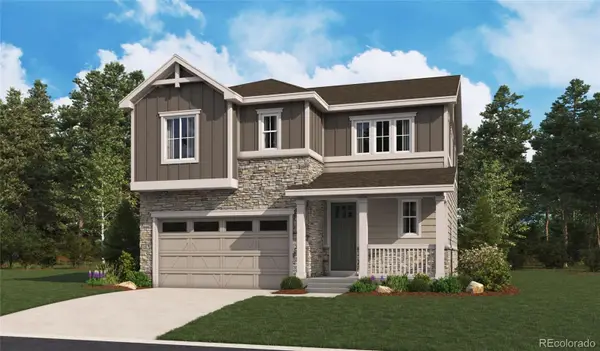 $699,950Active4 beds 3 baths3,029 sq. ft.
$699,950Active4 beds 3 baths3,029 sq. ft.17543 E Virginia Avenue, Aurora, CO 80017
MLS# 7969642Listed by: RICHMOND REALTY INC - New
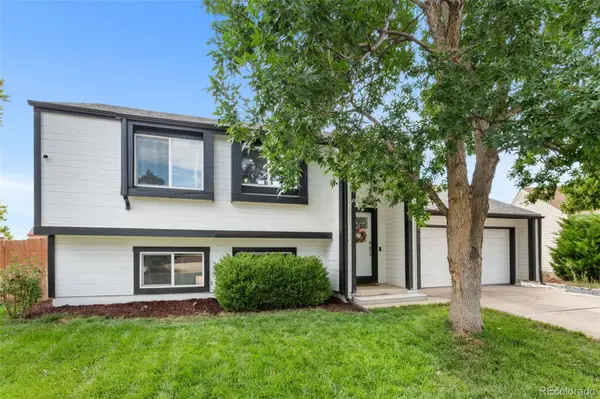 $510,000Active3 beds 2 baths1,632 sq. ft.
$510,000Active3 beds 2 baths1,632 sq. ft.922 S Telluride Street, Aurora, CO 80017
MLS# 7765046Listed by: KENTWOOD REAL ESTATE DTC, LLC - Coming SoonOpen Sat, 1 to 3pm
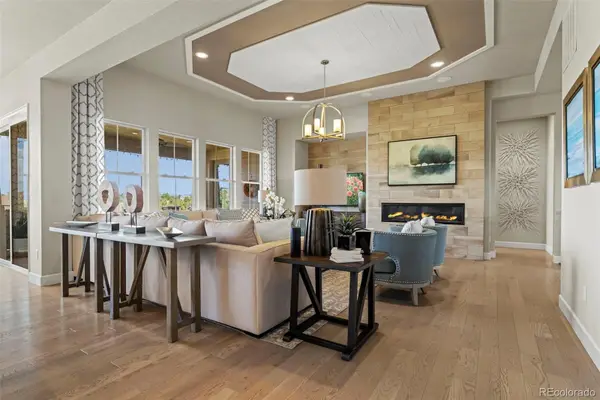 $1,375,000Coming Soon4 beds 5 baths
$1,375,000Coming Soon4 beds 5 baths25753 E Alder Place, Aurora, CO 80016
MLS# 1784629Listed by: KELLER WILLIAMS DTC - Open Sat, 11am to 2pmNew
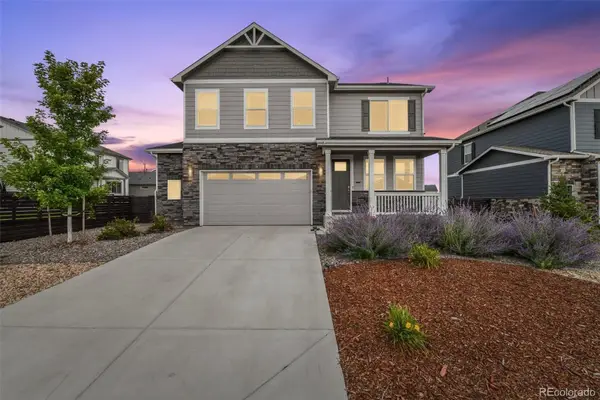 $650,000Active4 beds 3 baths3,540 sq. ft.
$650,000Active4 beds 3 baths3,540 sq. ft.129 S Waterloo Street, Aurora, CO 80018
MLS# 1792479Listed by: WISDOM REAL ESTATE
