7160 S Wenatchee Way #F, Aurora, CO 80016
Local realty services provided by:ERA New Age
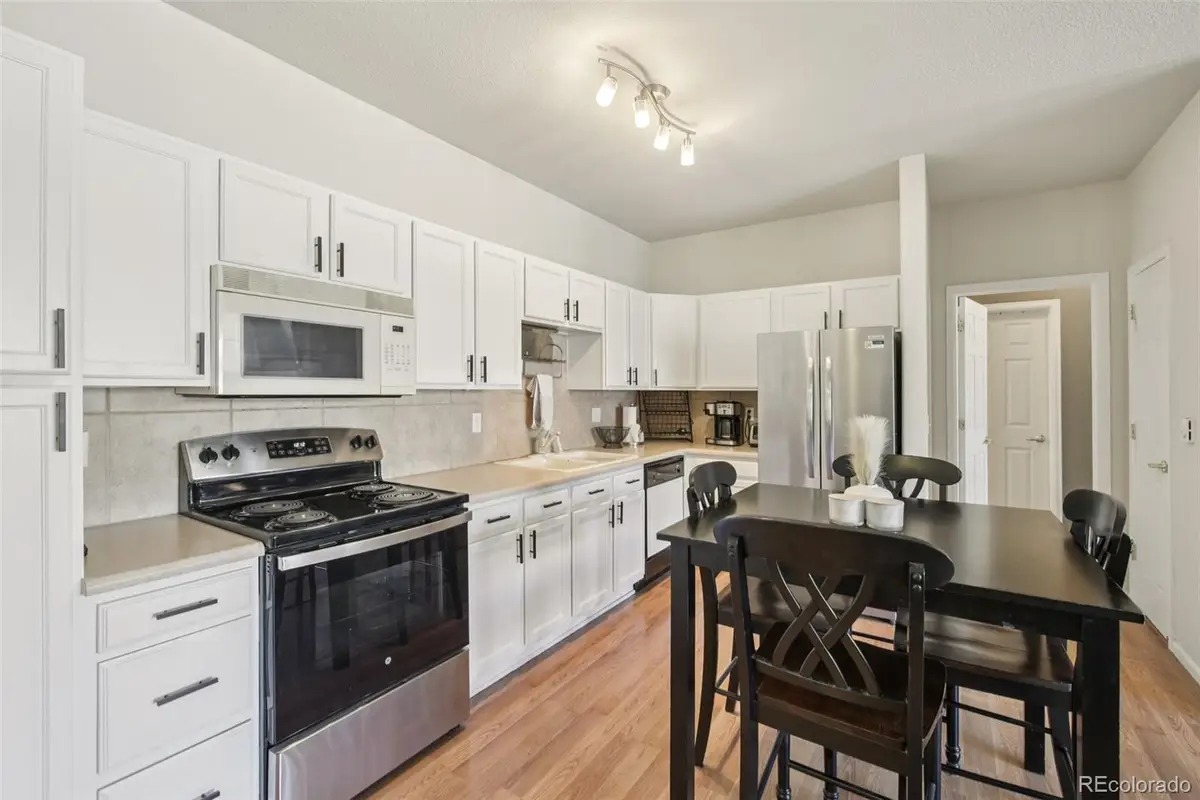

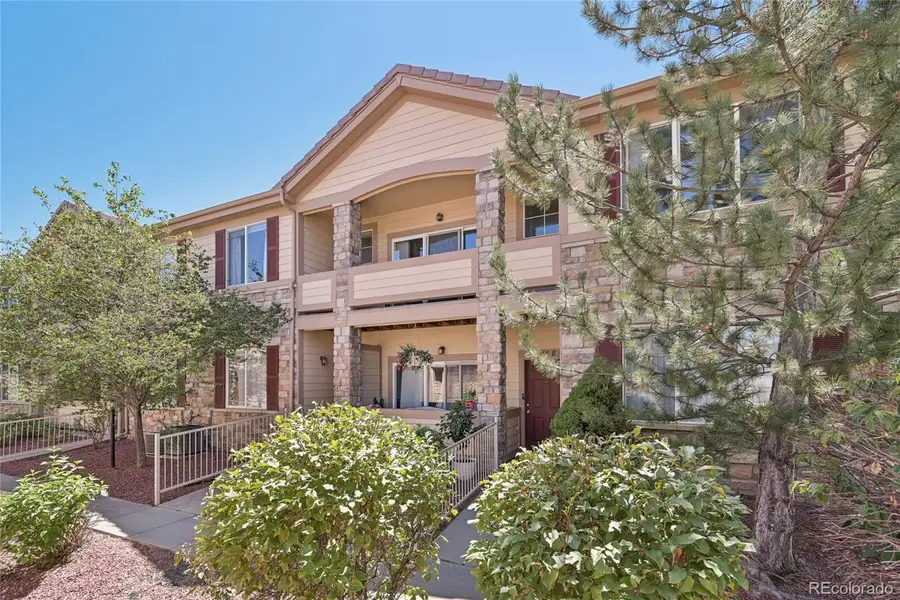
Listed by:kyle petersenkpetersen@thrivedenver.com,712-249-9530
Office:thrive real estate group
MLS#:7909865
Source:ML
Price summary
- Price:$330,000
- Price per sq. ft.:$280.61
- Monthly HOA dues:$400
About this home
**BRAND NEW FRESHLY PAINTED CABINETS!!** Welcome to 7160 S Wenatchee Way #F, a well maintained condo nestled in the desirable Saddle Rock Moon Shadow Community. This stylish, ground-floor entrance condo features a well-designed second-floor living space that offers both comfort and convenience. Step inside to discover an open concept kitchen and living area, perfect for entertaining and relaxing. The space is thoughtfully designed with practical finishes and plenty of natural light. The private patio off the living area extends your outdoor living space for added convenience and leisure. This home includes 2 spacious bedrooms and 2 bathrooms, ensuring ample privacy and comfort. Enjoy the ease of low-maintenance living with no units above you, making for a peaceful environment. The detached 1-car garage adds convenience and additional storage. The Saddle Rock Moon Shadow Community is packed with amenities including a clubhouse, park, pool, playground, tennis courts, and walking trails, enhancing your lifestyle with recreational options just steps from your door. Location is key, and this condo delivers with less than a 5-minute drive to Southlands Shopping Center, Saddle Rock Golf Course, groceries, restaurants, and more. Plus, easy access to E-470 and Arapahoe Rd. makes commuting a breeze. Built in 2002, this home seamlessly blends modern comfort with a prime location, offering a fantastic opportunity for low-maintenance living in a vibrant community. Don’t miss your chance to call this place home!
Contact an agent
Home facts
- Year built:2002
- Listing Id #:7909865
Rooms and interior
- Bedrooms:2
- Total bathrooms:2
- Full bathrooms:2
- Living area:1,176 sq. ft.
Heating and cooling
- Cooling:Central Air
- Heating:Forced Air
Structure and exterior
- Roof:Concrete
- Year built:2002
- Building area:1,176 sq. ft.
Schools
- High school:Grandview
- Middle school:Liberty
- Elementary school:Creekside
Utilities
- Water:Public
- Sewer:Public Sewer
Finances and disclosures
- Price:$330,000
- Price per sq. ft.:$280.61
- Tax amount:$2,217 (2023)
New listings near 7160 S Wenatchee Way #F
- Coming Soon
 $495,000Coming Soon3 beds 3 baths
$495,000Coming Soon3 beds 3 baths22059 E Belleview Place, Aurora, CO 80015
MLS# 5281127Listed by: KELLER WILLIAMS DTC - Open Sat, 12 to 3pmNew
 $875,000Active5 beds 4 baths5,419 sq. ft.
$875,000Active5 beds 4 baths5,419 sq. ft.25412 E Quarto Place, Aurora, CO 80016
MLS# 5890105Listed by: 8Z REAL ESTATE - New
 $375,000Active2 beds 2 baths1,560 sq. ft.
$375,000Active2 beds 2 baths1,560 sq. ft.14050 E Linvale Place #202, Aurora, CO 80014
MLS# 5893891Listed by: BLUE PICKET REALTY - New
 $939,000Active7 beds 4 baths4,943 sq. ft.
$939,000Active7 beds 4 baths4,943 sq. ft.15916 E Crestridge Place, Aurora, CO 80015
MLS# 5611591Listed by: MADISON & COMPANY PROPERTIES - Coming Soon
 $439,990Coming Soon2 beds 2 baths
$439,990Coming Soon2 beds 2 baths12799 E Wyoming Circle, Aurora, CO 80012
MLS# 2335564Listed by: STONY BROOK REAL ESTATE GROUP - New
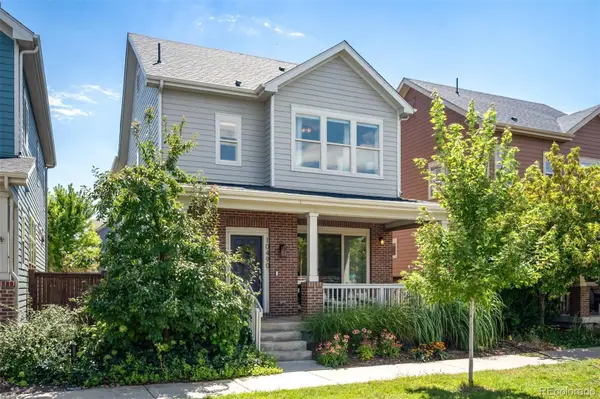 $795,000Active4 beds 4 baths2,788 sq. ft.
$795,000Active4 beds 4 baths2,788 sq. ft.10490 E 26th Avenue, Aurora, CO 80010
MLS# 2513949Listed by: LIV SOTHEBY'S INTERNATIONAL REALTY - New
 $450,000Active3 beds 3 baths2,026 sq. ft.
$450,000Active3 beds 3 baths2,026 sq. ft.21948 E Princeton Drive, Aurora, CO 80018
MLS# 4806772Listed by: COLORADO HOME REALTY - Coming Soon
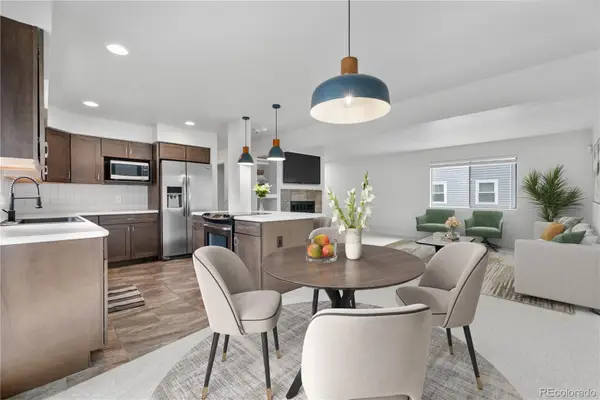 $350,000Coming Soon3 beds 3 baths
$350,000Coming Soon3 beds 3 baths223 S Nome Street, Aurora, CO 80012
MLS# 5522092Listed by: LOKATION - New
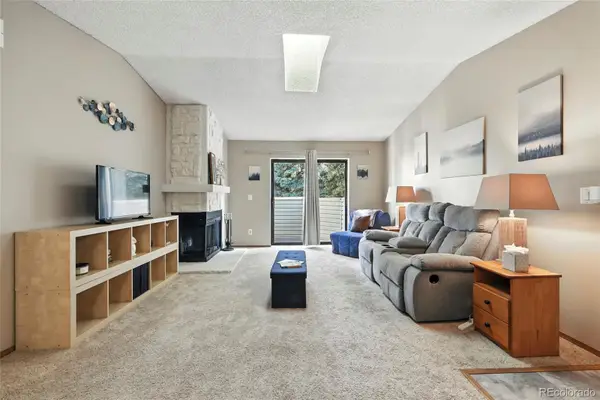 $190,000Active1 beds 1 baths734 sq. ft.
$190,000Active1 beds 1 baths734 sq. ft.922 S Walden Street #201, Aurora, CO 80017
MLS# 7119882Listed by: KELLER WILLIAMS DTC - New
 $400,000Active3 beds 2 baths1,086 sq. ft.
$400,000Active3 beds 2 baths1,086 sq. ft.1066 Worchester Street, Aurora, CO 80011
MLS# 7332190Listed by: YOUR CASTLE REAL ESTATE INC
