102 Evans Road #104, Basalt, CO 81621
Local realty services provided by:ERA New Age
102 Evans Road #104,Basalt, CO 81621
$2,650,000
- 3 Beds
- 3 Baths
- - sq. ft.
- Single family
- Sold
Listed by:penney carruth
Office:aspen snowmass sotheby's international realty
MLS#:188934
Source:CO_AGSMLS
Sorry, we are unable to map this address
Price summary
- Price:$2,650,000
About this home
Discover Your Private Sanctuary at Park Modern.
Step into a world of tranquility at Park Modern, where privacy meets natural beauty. As you enter, you're enveloped in a serene landscape of lush grass, mature trees, and vibrant flora, creating a peaceful retreat from the hustle and bustle of daily life. Nestled away from neighboring buildings, enjoy the soothing sounds of a seasonal stream flowing beside your patio.
This first-floor corner unit boasts a spacious open floor plan with high ceilings, perfect for showcasing your art collection. The modern kitchen features a gas stove, ample cabinetry, and a pantry, making it an ideal space for culinary enthusiasts. The stylish living room, highlighted by a sleek fireplace, invites warmth and relaxation.
With three bedrooms and three full baths, this unit accommodates both comfort and versatility. The third bedroom can easily serve as an office or den, complete with a bathroom, ensuring privacy and convenience for guests.
The living room offers breathtaking views, enhanced by the full-grown trees that create a natural, private yard, perfect for gardening enthusiasts. The expansive deck provides ample space for outdoor lounging and dining.
The primary bedroom, an end-unit gem, features large, strategically placed windows that offer stunning night sky views while maintaining your privacy. The primary bath is a luxurious retreat, equipped with dual sinks, a shower, a separate tub, and plenty of space for art and personal touches.
The second bedroom also includes a private bath, closet, and storage, while the third bedroom/office features a beautiful pocket door for added privacy and a direct connection to the guest bath.
Enjoy the convenience of high ceilings that add drama and style, alongside floor-to-ceiling kitchen cabinets and a dedicated laundry/mud room just off the entry. The unit includes two secure parking spaces in the basement, each with a locked storage unit.
With just ten steps from the elevator to your front door, this property seamlessly blends convenience with a strong connection to nature. Don't miss your chance to experience the unparalleled appeal of Park Modern—schedule a showing today!
Contact an agent
Home facts
- Year built:2018
- Listing ID #:188934
- Added:97 day(s) ago
- Updated:October 01, 2025 at 07:36 PM
Rooms and interior
- Bedrooms:3
- Total bathrooms:3
- Full bathrooms:3
Heating and cooling
- Heating:Forced Air
Structure and exterior
- Year built:2018
Finances and disclosures
- Price:$2,650,000
- Tax amount:$10,174 (2024)
New listings near 102 Evans Road #104
 $1,795,000Active3 beds 3 baths2,039 sq. ft.
$1,795,000Active3 beds 3 baths2,039 sq. ft.274 Overlook, Basalt, CO 81621
MLS# 189857Listed by: ASPEN SNOWMASS SOTHEBY'S INTERNATIONAL REALTY-SNOWMASS VILLAGE $1,049,000Active2 beds 2 baths1,304 sq. ft.
$1,049,000Active2 beds 2 baths1,304 sq. ft.1506 Mockingbird Lane #APT 11-A, Basalt, CO 81621
MLS# 189636Listed by: COMPASS ASPEN- New
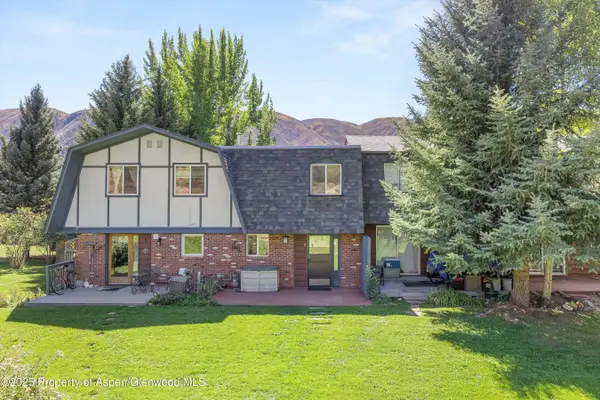 $1,150,000Active3 beds 3 baths1,335 sq. ft.
$1,150,000Active3 beds 3 baths1,335 sq. ft.331 Holland Hills Road #2, Basalt, CO 81621
MLS# 190273Listed by: COMPASS ASPEN - Open Sat, 11am to 2pmNew
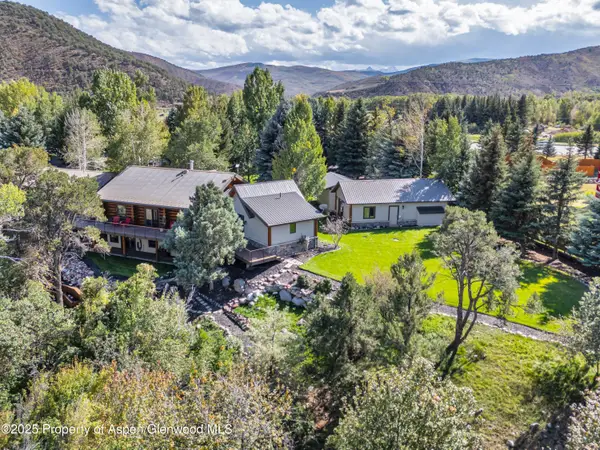 $7,700,000Active5 beds 5 baths4,054 sq. ft.
$7,700,000Active5 beds 5 baths4,054 sq. ft.1637 Emma Spur Road, Basalt, CO 81621
MLS# 190240Listed by: ASPEN SNOWMASS SOTHEBY'S INTERNATIONAL REALTY-SNOWMASS VILLAGE 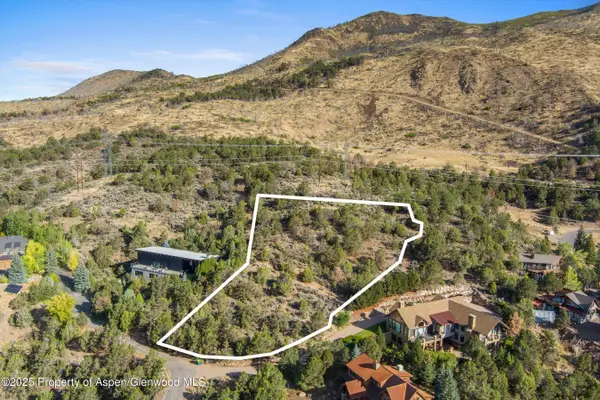 $1,099,000Active1.59 Acres
$1,099,000Active1.59 Acres204 Ridge Road, Basalt, CO 81621
MLS# 190201Listed by: RFC PROPERTIES, LLC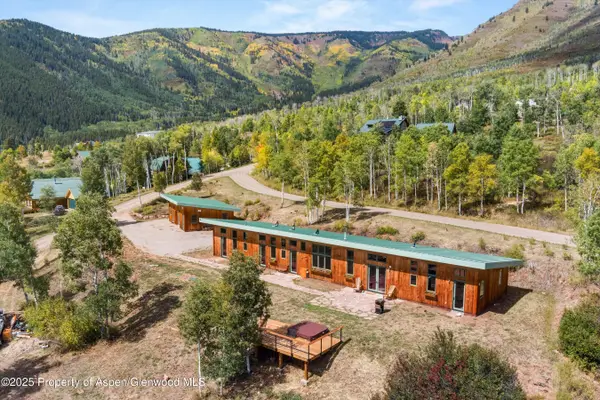 $1,395,000Active3 beds 3 baths2,400 sq. ft.
$1,395,000Active3 beds 3 baths2,400 sq. ft.320 Hawk Lane, Basalt, CO 81621
MLS# 190166Listed by: COLDWELL BANKER MASON MORSE-CARBONDALE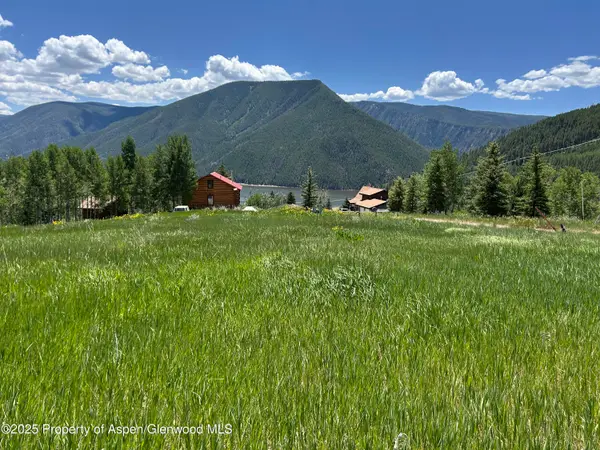 $295,000Active1.05 Acres
$295,000Active1.05 Acres1239 Mclaughlin Lane, Basalt, CO 81621
MLS# 190156Listed by: COLDWELL BANKER MASON MORSE-WILLITS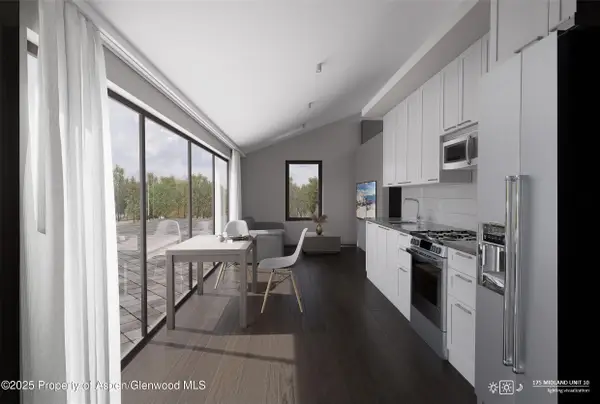 $1,100,000Active-- beds 2 baths690 sq. ft.
$1,100,000Active-- beds 2 baths690 sq. ft.175 Midland Avenue #10, Basalt, CO 81621
MLS# 190098Listed by: SLIFER SMITH & FRAMPTON RFV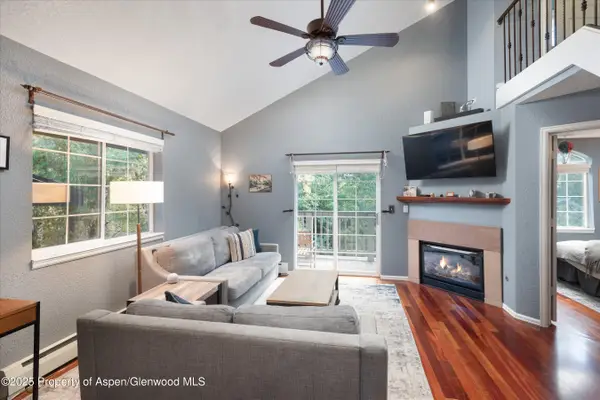 $975,000Active3 beds 3 baths1,420 sq. ft.
$975,000Active3 beds 3 baths1,420 sq. ft.7203 Elk Lane, Basalt, CO 81621
MLS# 190090Listed by: SLIFER SMITH & FRAMPTON RFV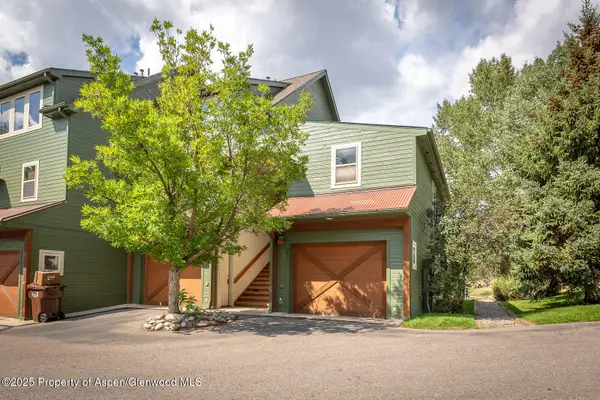 $799,000Active1 beds 2 baths723 sq. ft.
$799,000Active1 beds 2 baths723 sq. ft.200 Lakeside Court, Basalt, CO 81621
MLS# 190088Listed by: CHRISTIE'S INTERNATIONAL REAL ESTATE ASPEN SNOWMASS
