140 Basalt Center Circle #228, Basalt, CO 81621
Local realty services provided by:RONIN Real Estate Professionals ERA Powered
Listed by:garrett reuss
Office:aspen snowmass sotheby's international realty-snowmass village
MLS#:186364
Source:CO_AGSMLS
Price summary
- Price:$678,000
- Price per sq. ft.:$1,510.02
About this home
Basalt's Newest Chapter - A Rare Opportunity. Discover The Midland Residences, your chance to own in Basalt's downtown core. This brand new building provides an opportunity to own a studio, 1-bedroom, or 2-bedroom in the heart of Downtown Basalt. With thoughtfully designed interiors, these residences offer the perfect balance of style and convenience. With condominium residences located on the second and third floors, a vibrant ground level features a brand new restaurant by CP Restaurant Group (of the acclaimed Wild Fig, Steakhouse 316, Monarch, and CP Burger), a café & market, and a community patio for all to enjoy. Steps from the Roaring Fork and Frying Pan rivers, biking and hiking trails, and beautiful river park, it's mountain living made easy. This rare opportunity won't last—experience life where the Roaring Fork Valley connects. Completion early 2026. Unit 228 is a Studio, Floor Plan A. All units come with dedicated parking and storage. See Documents for Floor Plan Types and Floor Plate. Visit www.MidlandResidences.com for more information. Unit 228 has a Primary Residence requirement. HOA Assessments are subject to change. Basalt Center is being developed by BCC Basalt LLC (“Developer”). The Developer strives for continuous improvement, reserving the right to modify and refine designs, square footage, room dimensions, floorplans and other features at its sole discretion and without notice. All dimensions and square footages are approximate and may vary depending on how measured. No agent of Developer is authorized to make any statements regarding any units or the project that are binding on Developer.
Contact an agent
Home facts
- Year built:2025
- Listing ID #:186364
- Added:383 day(s) ago
- Updated:September 02, 2025 at 02:10 PM
Rooms and interior
- Total bathrooms:1
- Full bathrooms:1
- Living area:449 sq. ft.
Heating and cooling
- Cooling:A/C
- Heating:Electric, Forced Air
Structure and exterior
- Year built:2025
- Building area:449 sq. ft.
Finances and disclosures
- Price:$678,000
- Price per sq. ft.:$1,510.02
New listings near 140 Basalt Center Circle #228
- New
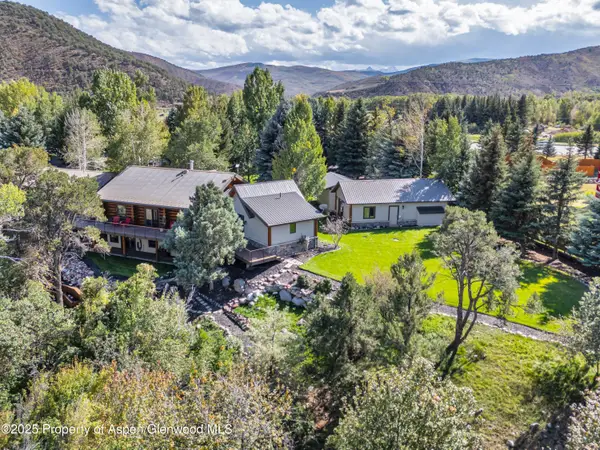 $7,700,000Active5 beds 5 baths4,054 sq. ft.
$7,700,000Active5 beds 5 baths4,054 sq. ft.1637 Emma Spur Road, Basalt, CO 81621
MLS# 190240Listed by: ASPEN SNOWMASS SOTHEBY'S INTERNATIONAL REALTY-SNOWMASS VILLAGE - New
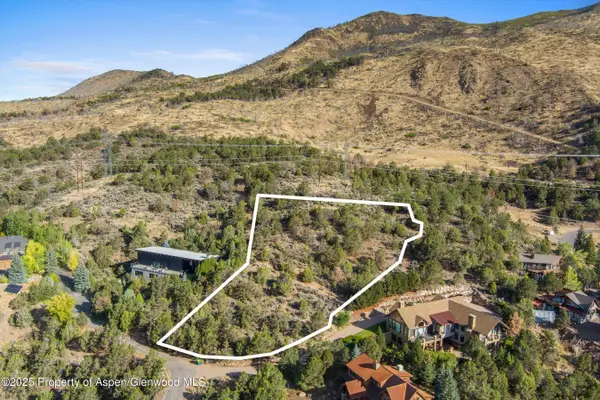 $1,099,000Active1.59 Acres
$1,099,000Active1.59 Acres204 Ridge Road, Basalt, CO 81621
MLS# 190201Listed by: RFC PROPERTIES, LLC - New
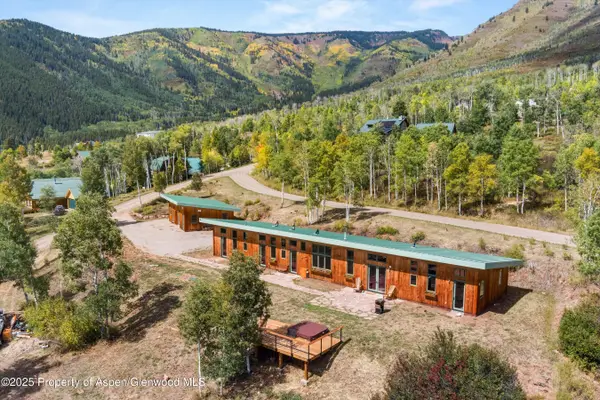 $1,395,000Active3 beds 3 baths2,400 sq. ft.
$1,395,000Active3 beds 3 baths2,400 sq. ft.320 Hawk Lane, Basalt, CO 81621
MLS# 190166Listed by: COLDWELL BANKER MASON MORSE-CARBONDALE - New
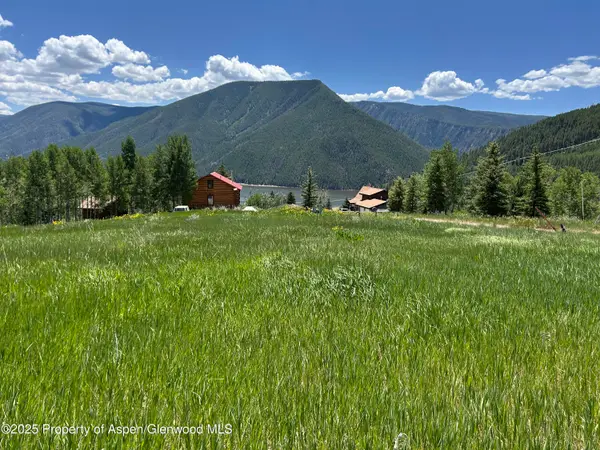 $295,000Active1.05 Acres
$295,000Active1.05 Acres1239 Mclaughlin Lane, Basalt, CO 81621
MLS# 190156Listed by: COLDWELL BANKER MASON MORSE-WILLITS 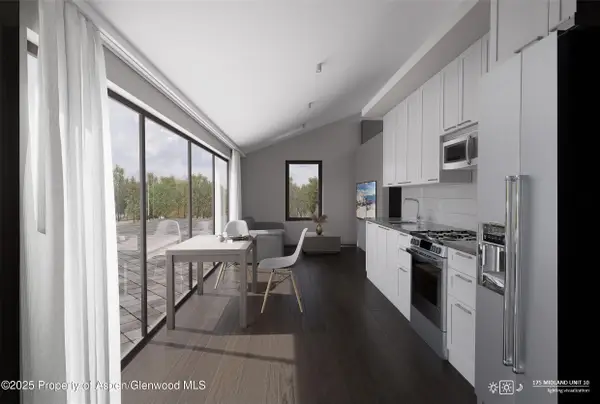 $1,100,000Active-- beds 2 baths690 sq. ft.
$1,100,000Active-- beds 2 baths690 sq. ft.175 Midland Avenue #10, Basalt, CO 81621
MLS# 190098Listed by: SLIFER SMITH & FRAMPTON RFV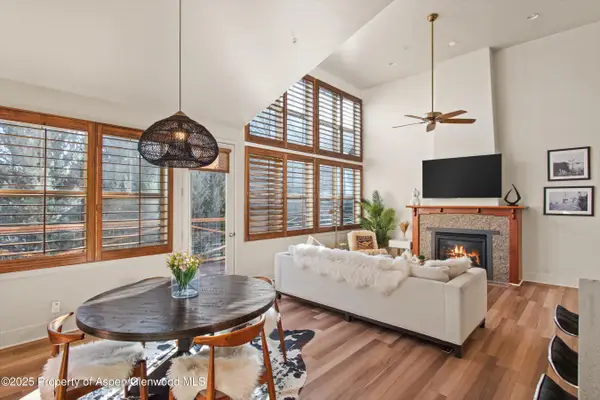 $1,595,000Active3 beds 3 baths1,855 sq. ft.
$1,595,000Active3 beds 3 baths1,855 sq. ft.536 Evans Court, Basalt, CO 81621
MLS# 190095Listed by: COMPASS ASPEN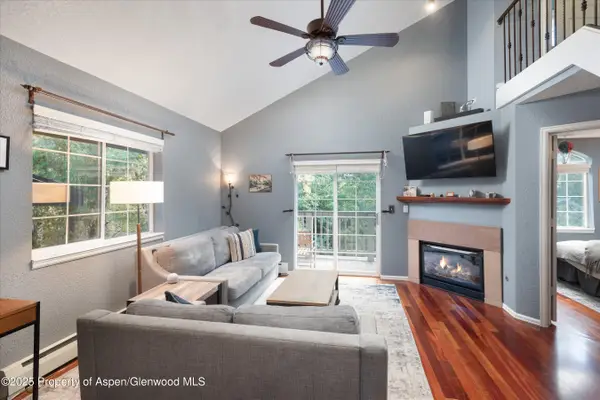 $975,000Active3 beds 3 baths1,420 sq. ft.
$975,000Active3 beds 3 baths1,420 sq. ft.7203 Elk Lane, Basalt, CO 81621
MLS# 190090Listed by: SLIFER SMITH & FRAMPTON RFV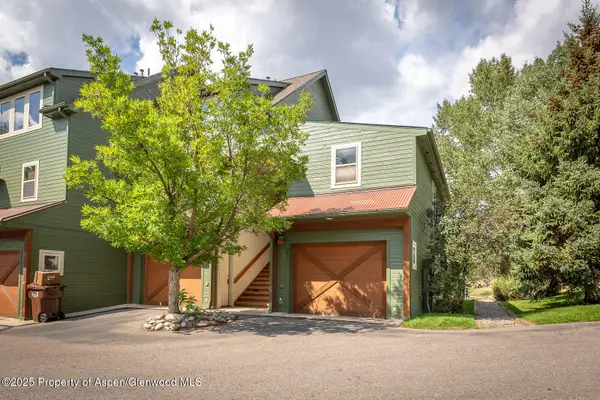 $799,000Active1 beds 2 baths723 sq. ft.
$799,000Active1 beds 2 baths723 sq. ft.200 Lakeside Court, Basalt, CO 81621
MLS# 190088Listed by: CHRISTIE'S INTERNATIONAL REAL ESTATE ASPEN SNOWMASS- Open Sat, 10am to 12pm
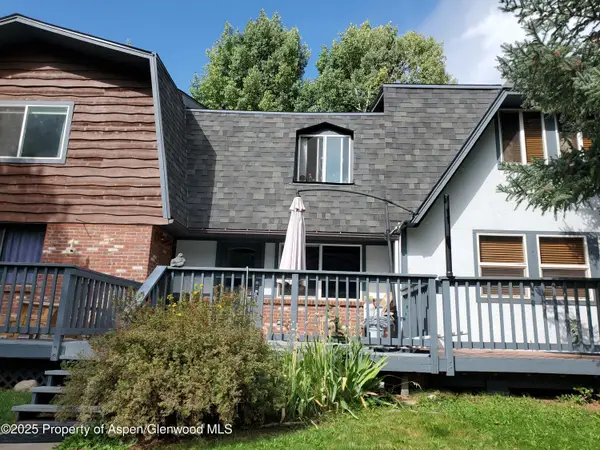 $1,195,000Active3 beds 3 baths1,272 sq. ft.
$1,195,000Active3 beds 3 baths1,272 sq. ft.331 Holland Hills Road #Unit 5, Basalt, CO 81621
MLS# 190056Listed by: COLDWELL BANKER MASON MORSE-WILLITS 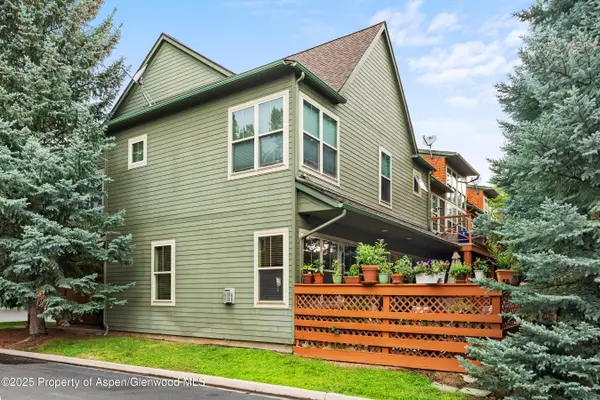 $1,800,000Active3 beds 4 baths2,056 sq. ft.
$1,800,000Active3 beds 4 baths2,056 sq. ft.541 Evans Court, Basalt, CO 81621
MLS# 189341Listed by: COMPASS ASPEN
