1400 E Valley Road #124, Basalt, CO 81621
Local realty services provided by:RONIN Real Estate Professionals ERA Powered
1400 E Valley Road #124,Basalt, CO 81621
$920,000
- 2 Beds
- 2 Baths
- - sq. ft.
- Single family
- Sold
Listed by:michael perau
Office:aspen snowmass sotheby's international realty - hyman mall
MLS#:189511
Source:CO_AGSMLS
Sorry, we are unable to map this address
Price summary
- Price:$920,000
About this home
Valley Pines offers the best of both worlds! Discover the benefits of living in a convenient mid-valley location with all the perks of low-maintenance ownership in this ground level half-duplex condominium. Remodeled with a focus for maximizing all the spaces, this two-bedroom condo is designed with open living spaces in the kitchen, living and dining room. The bedrooms have walk-in closets with built-in shelving and shoe racks to maximize storage. The bathrooms were remodeled with quartzite countertops, large tile floors, modern vanities, a glass shower enclosure with heated bench and floors. The laundry room is designed to utilize additional storage for your household supplies and outdoor gear.
Interior features include a remodeled kitchen with modern cabinets, quartzite countertops, stainless appliances, built-in wine rack, hardwood floors, dual mini-split a/c / heating units and a on-demand efficiency boiler.
Additional amenities include a patio for grilling, assigned parking space, area tennis and pickleball court, clubhouse building with fitness center and commons area to lounge and relax or play a game of billiards.
Quick and easy access to the Rio Grande bike path, RFTA bus stop just steps away, local parks, dining, shopping and entertainment in the Willits Town Center.
Contact an agent
Home facts
- Year built:1999
- Listing ID #:189511
- Added:63 day(s) ago
- Updated:October 01, 2025 at 04:44 PM
Rooms and interior
- Bedrooms:2
- Total bathrooms:2
- Full bathrooms:2
Heating and cooling
- Cooling:A/C
- Heating:Radiant
Structure and exterior
- Year built:1999
Finances and disclosures
- Price:$920,000
- Tax amount:$3,709 (2024)
New listings near 1400 E Valley Road #124
 $1,049,000Active2 beds 2 baths1,304 sq. ft.
$1,049,000Active2 beds 2 baths1,304 sq. ft.1506 Mockingbird Lane #APT 11-A, Basalt, CO 81621
MLS# 189636Listed by: COMPASS ASPEN- New
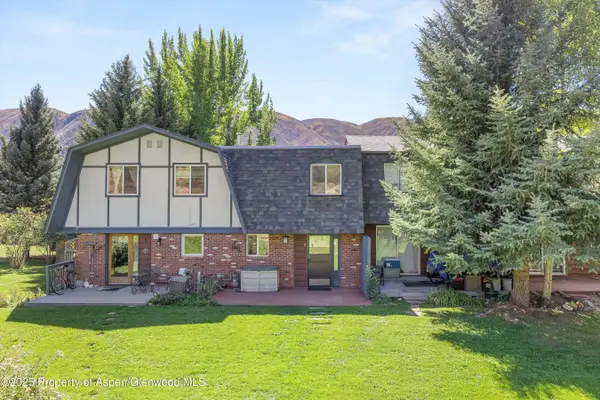 $1,150,000Active3 beds 3 baths1,335 sq. ft.
$1,150,000Active3 beds 3 baths1,335 sq. ft.331 Holland Hills Road #2, Basalt, CO 81621
MLS# 190273Listed by: COMPASS ASPEN - Open Sat, 11am to 2pmNew
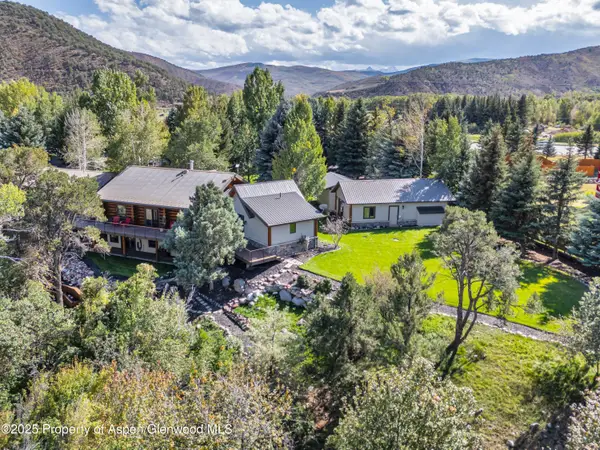 $7,700,000Active5 beds 5 baths4,054 sq. ft.
$7,700,000Active5 beds 5 baths4,054 sq. ft.1637 Emma Spur Road, Basalt, CO 81621
MLS# 190240Listed by: ASPEN SNOWMASS SOTHEBY'S INTERNATIONAL REALTY-SNOWMASS VILLAGE 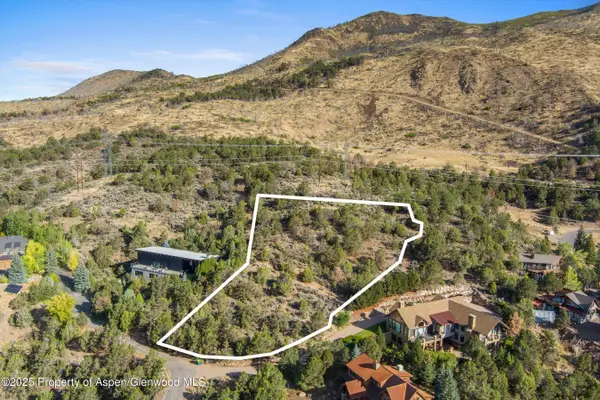 $1,099,000Active1.59 Acres
$1,099,000Active1.59 Acres204 Ridge Road, Basalt, CO 81621
MLS# 190201Listed by: RFC PROPERTIES, LLC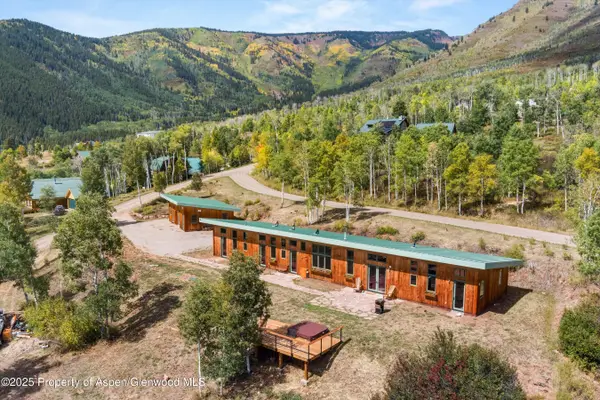 $1,395,000Active3 beds 3 baths2,400 sq. ft.
$1,395,000Active3 beds 3 baths2,400 sq. ft.320 Hawk Lane, Basalt, CO 81621
MLS# 190166Listed by: COLDWELL BANKER MASON MORSE-CARBONDALE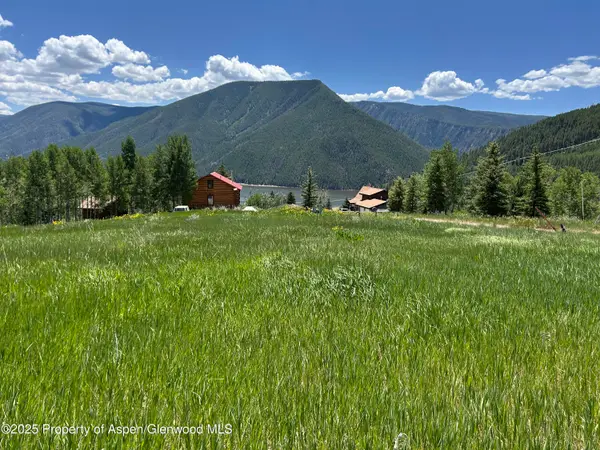 $295,000Active1.05 Acres
$295,000Active1.05 Acres1239 Mclaughlin Lane, Basalt, CO 81621
MLS# 190156Listed by: COLDWELL BANKER MASON MORSE-WILLITS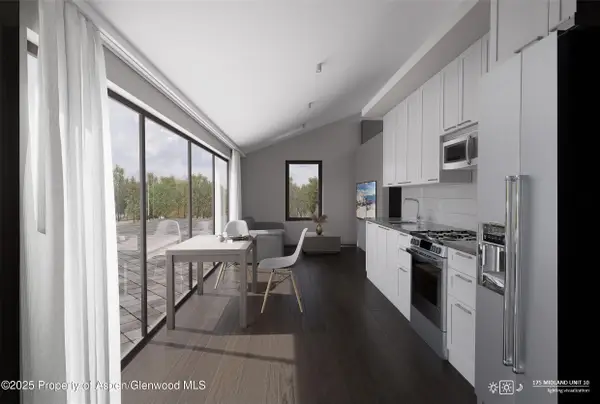 $1,100,000Active-- beds 2 baths690 sq. ft.
$1,100,000Active-- beds 2 baths690 sq. ft.175 Midland Avenue #10, Basalt, CO 81621
MLS# 190098Listed by: SLIFER SMITH & FRAMPTON RFV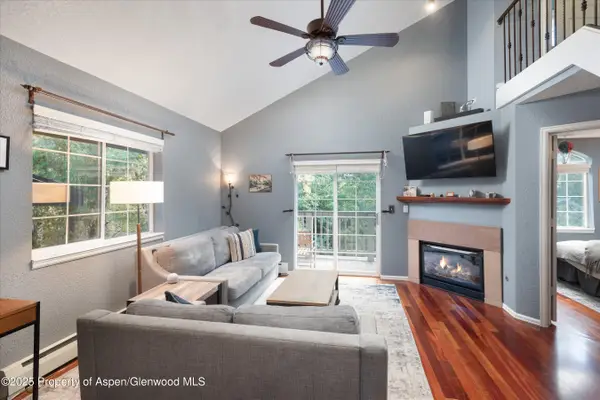 $975,000Active3 beds 3 baths1,420 sq. ft.
$975,000Active3 beds 3 baths1,420 sq. ft.7203 Elk Lane, Basalt, CO 81621
MLS# 190090Listed by: SLIFER SMITH & FRAMPTON RFV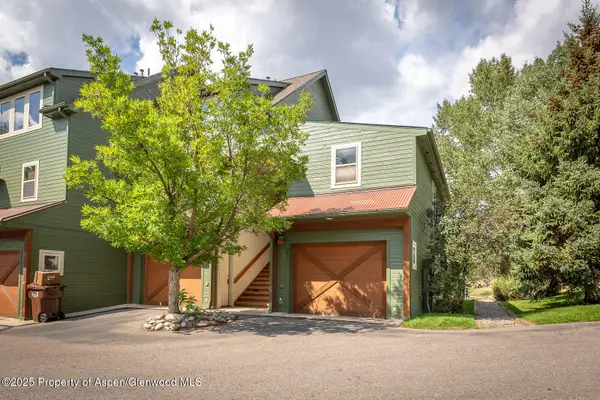 $799,000Active1 beds 2 baths723 sq. ft.
$799,000Active1 beds 2 baths723 sq. ft.200 Lakeside Court, Basalt, CO 81621
MLS# 190088Listed by: CHRISTIE'S INTERNATIONAL REAL ESTATE ASPEN SNOWMASS- Open Thu, 2 to 4pm
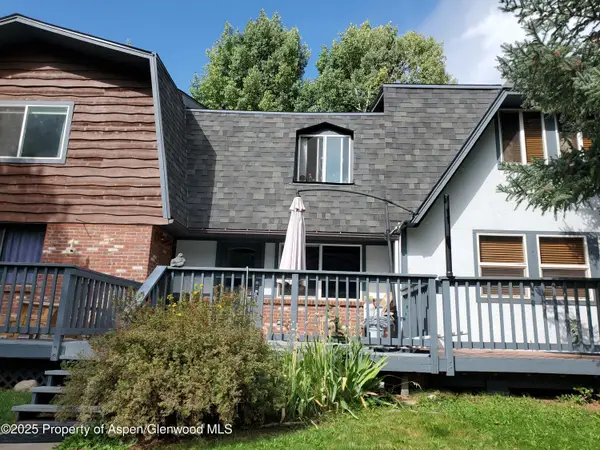 $1,145,000Active3 beds 3 baths1,272 sq. ft.
$1,145,000Active3 beds 3 baths1,272 sq. ft.331 Holland Hills Road #Unit 5, Basalt, CO 81621
MLS# 190056Listed by: COLDWELL BANKER MASON MORSE-WILLITS
