144 W Homestead Drive, Basalt, CO 81621
Local realty services provided by:RONIN Real Estate Professionals ERA Powered
144 W Homestead Drive,Basalt, CO 81621
$3,945,000
- 4 Beds
- 4 Baths
- 2,220 sq. ft.
- Single family
- Active
Listed by:ryan eric thompson
Office:christie's international real estate aspen snowmass
MLS#:183937
Source:CO_AGSMLS
Price summary
- Price:$3,945,000
- Price per sq. ft.:$1,777.03
About this home
Don't let this exceptional opportunity slip away! You can own a stunning brand-new construction in the highly sought-after Old Town Basalt neighborhood. Properties like this rarely come on the market, especially so close to Downtown Basalt. Imagine being just a short stroll away from vibrant shops and restaurants while enjoying the peace of a quiet, tree-lined street. This remarkable home boasts luxurious finishes throughout, featuring exquisite local marble, chef-grade Wolf/Sub-Zero appliances, and elegant white oak flooring. Enjoy the sophisticated ambiance of a Park Modern or River Park design, all within the comfort of a single-family residence that offers yard space and no HOA constraints. Plus, you're only a short drive to the renowned Aspen/Snowmass resorts, Willits, and some of the best fishing in the Frying Pan River. The property includes a convenient two-car garage, with the option to add more exterior storage, ensuring you have everything you need. But that's not all! The lower level features a fantastic 500 sq ft accessory dwelling unit (ADU) with a spacious one-bedroom, one-bath layout, complete with a generous living area and full kitchen. This versatile space can serve as an income-generating rental, additional living area, home office, workout room, or whatever your needs may dictate. This exceptional property truly has it all, making it the perfect choice in the mid-valley region!
Contact an agent
Home facts
- Year built:2024
- Listing ID #:183937
- Added:478 day(s) ago
- Updated:September 02, 2025 at 02:10 PM
Rooms and interior
- Bedrooms:4
- Total bathrooms:4
- Full bathrooms:3
- Half bathrooms:1
- Living area:2,220 sq. ft.
Heating and cooling
- Heating:Forced Air, Solar
Structure and exterior
- Year built:2024
- Building area:2,220 sq. ft.
- Lot area:0.13 Acres
Finances and disclosures
- Price:$3,945,000
- Price per sq. ft.:$1,777.03
- Tax amount:$5,768 (2023)
New listings near 144 W Homestead Drive
- New
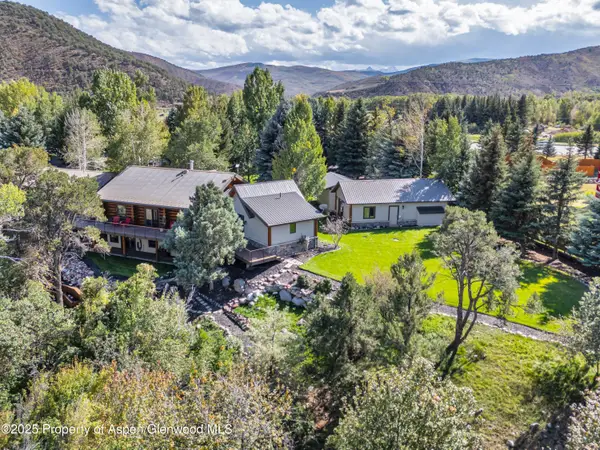 $7,700,000Active5 beds 5 baths4,054 sq. ft.
$7,700,000Active5 beds 5 baths4,054 sq. ft.1637 Emma Spur Road, Basalt, CO 81621
MLS# 190240Listed by: ASPEN SNOWMASS SOTHEBY'S INTERNATIONAL REALTY-SNOWMASS VILLAGE - New
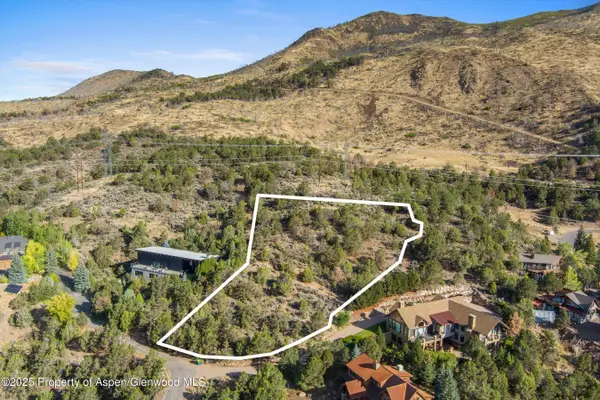 $1,099,000Active1.59 Acres
$1,099,000Active1.59 Acres204 Ridge Road, Basalt, CO 81621
MLS# 190201Listed by: RFC PROPERTIES, LLC - New
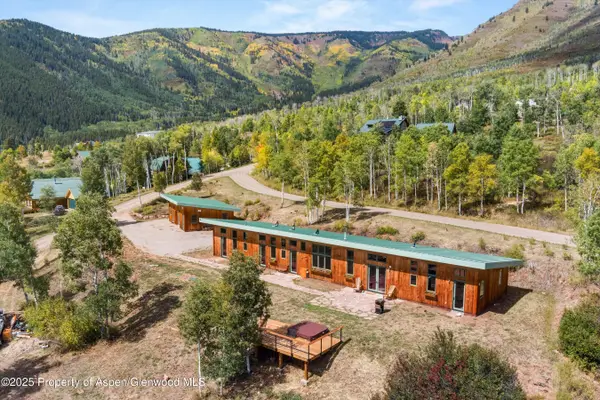 $1,395,000Active3 beds 3 baths2,400 sq. ft.
$1,395,000Active3 beds 3 baths2,400 sq. ft.320 Hawk Lane, Basalt, CO 81621
MLS# 190166Listed by: COLDWELL BANKER MASON MORSE-CARBONDALE - New
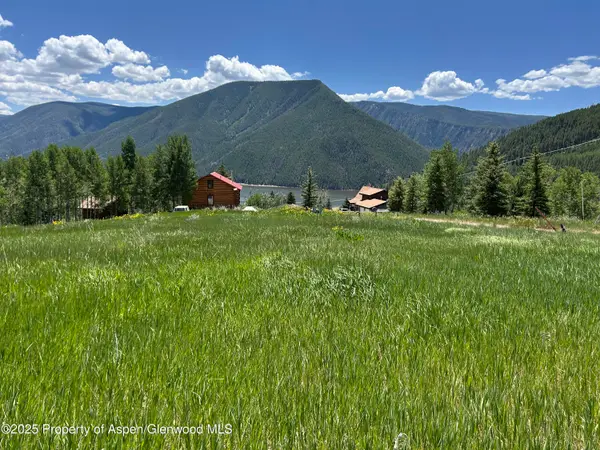 $295,000Active1.05 Acres
$295,000Active1.05 Acres1239 Mclaughlin Lane, Basalt, CO 81621
MLS# 190156Listed by: COLDWELL BANKER MASON MORSE-WILLITS 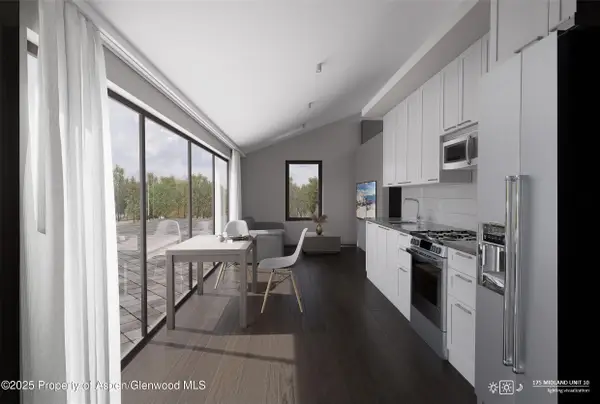 $1,100,000Active-- beds 2 baths690 sq. ft.
$1,100,000Active-- beds 2 baths690 sq. ft.175 Midland Avenue #10, Basalt, CO 81621
MLS# 190098Listed by: SLIFER SMITH & FRAMPTON RFV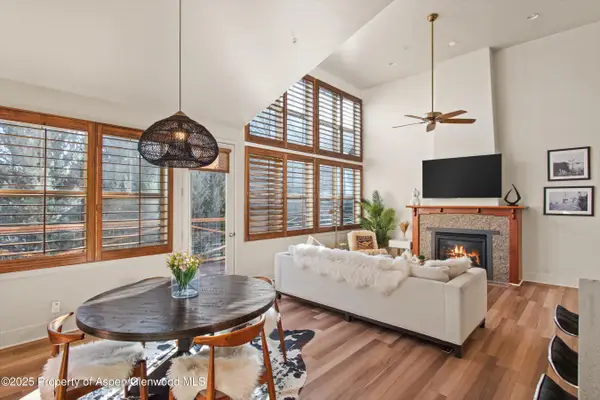 $1,595,000Active3 beds 3 baths1,855 sq. ft.
$1,595,000Active3 beds 3 baths1,855 sq. ft.536 Evans Court, Basalt, CO 81621
MLS# 190095Listed by: COMPASS ASPEN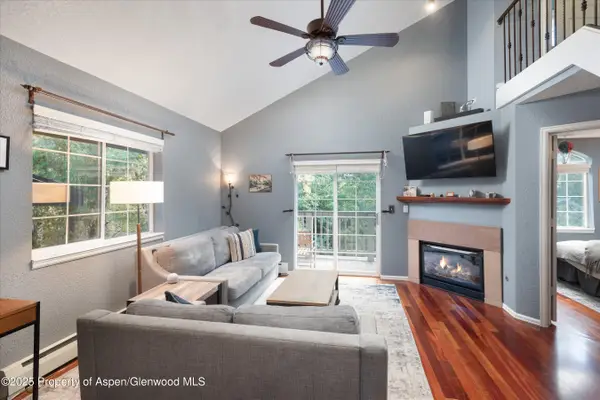 $975,000Active3 beds 3 baths1,420 sq. ft.
$975,000Active3 beds 3 baths1,420 sq. ft.7203 Elk Lane, Basalt, CO 81621
MLS# 190090Listed by: SLIFER SMITH & FRAMPTON RFV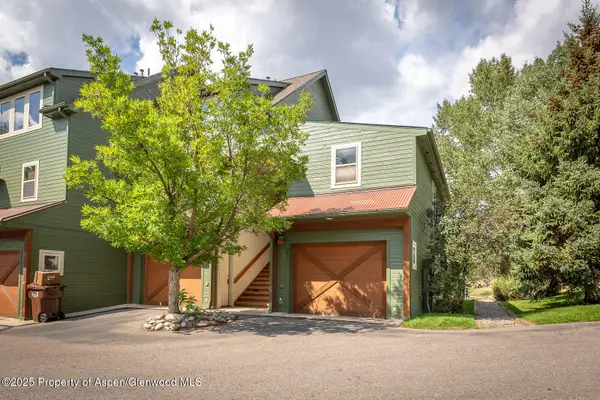 $799,000Active1 beds 2 baths723 sq. ft.
$799,000Active1 beds 2 baths723 sq. ft.200 Lakeside Court, Basalt, CO 81621
MLS# 190088Listed by: CHRISTIE'S INTERNATIONAL REAL ESTATE ASPEN SNOWMASS- Open Sat, 10am to 12pm
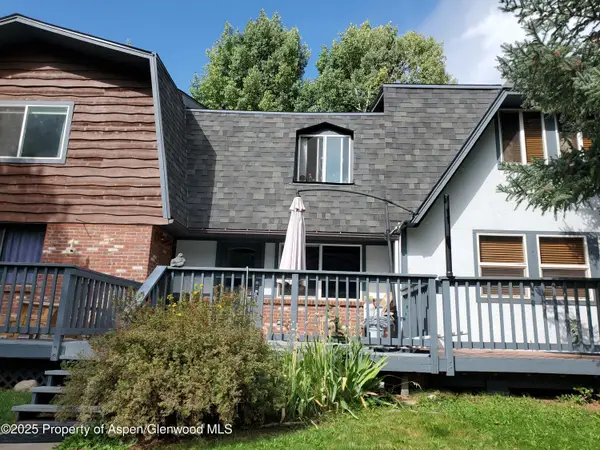 $1,195,000Active3 beds 3 baths1,272 sq. ft.
$1,195,000Active3 beds 3 baths1,272 sq. ft.331 Holland Hills Road #Unit 5, Basalt, CO 81621
MLS# 190056Listed by: COLDWELL BANKER MASON MORSE-WILLITS 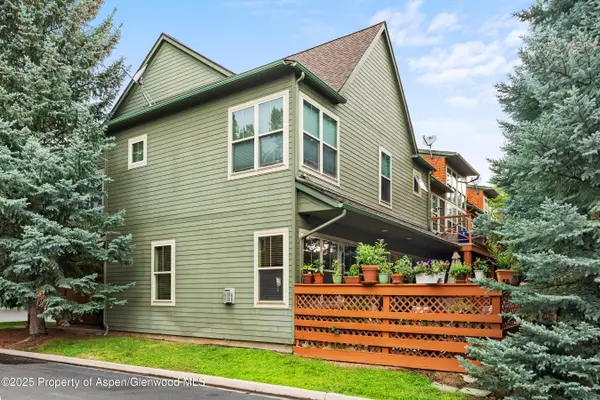 $1,800,000Active3 beds 4 baths2,056 sq. ft.
$1,800,000Active3 beds 4 baths2,056 sq. ft.541 Evans Court, Basalt, CO 81621
MLS# 189341Listed by: COMPASS ASPEN
