200 E Homestead Drive, Basalt, CO 81621
Local realty services provided by:RONIN Real Estate Professionals ERA Powered
200 E Homestead Drive,Basalt, CO 81621
$5,750,000
- 5 Beds
- 4 Baths
- 4,267 sq. ft.
- Single family
- Active
Listed by:alexandra george
Office:ag aspen
MLS#:188692
Source:CO_AGSMLS
Price summary
- Price:$5,750,000
- Price per sq. ft.:$1,347.55
About this home
A landmark property rich with character and soul, this exquisitely reimagined 1896 church stands as one of the most inspired homes in the Roaring Fork Valley. Just steps from downtown Basalt, the residence seamlessly blends preserved historic architecture with modern mountain living. Inside, the main home stuns with soaring 26-foot ceilings, a luminous open floor plan, arched windows with original rosettes, and west-facing decks that frame dramatic Mount Sopris views. Three serene bedrooms offer privacy and comfort, while expansive living spaces invite intimate gatherings and elevated entertaining. At the top of the home, a lofted office tucked into the original steeple offers a peaceful workspace bathed in natural light.
A fully independent two-bedroom guest residence—with private entry, full kitchen, living area, and laundry—offers both flexible accommodations and strong seasonal rental income. Each residence is thoughtfully designed for comfort and autonomy. Recent upgrades include energy-efficient insulation, modern finishes, and enhanced storage, along with a two-car garage and R-3 zoning that allows for future condominiumization. An exterior bridge connects to a terraced hillside garden, while a private deck off the primary suite creates the perfect spot for sunrise coffee or sunset reflections.
With storybook architecture, walkable proximity to Basalt's best shops and restaurants, and the rare combination of history, flexibility, and soul, this is a once-in-a-generation offering.
Contact an agent
Home facts
- Year built:1896
- Listing ID #:188692
- Added:104 day(s) ago
- Updated:September 16, 2025 at 08:42 PM
Rooms and interior
- Bedrooms:5
- Total bathrooms:4
- Full bathrooms:3
- Half bathrooms:1
- Living area:4,267 sq. ft.
Heating and cooling
- Heating:Forced Air, Solar
Structure and exterior
- Year built:1896
- Building area:4,267 sq. ft.
- Lot area:0.2 Acres
Finances and disclosures
- Price:$5,750,000
- Price per sq. ft.:$1,347.55
- Tax amount:$14,151 (2025)
New listings near 200 E Homestead Drive
- New
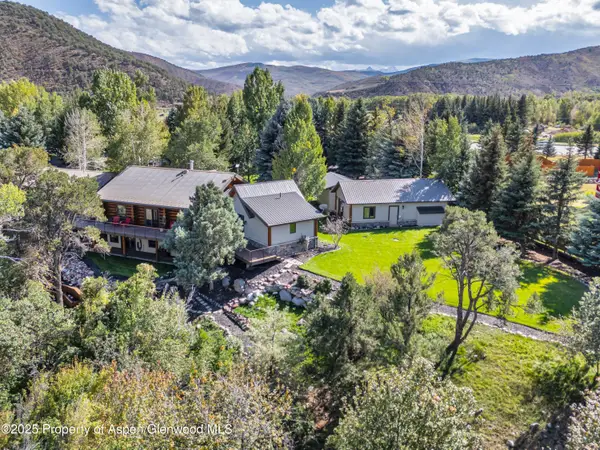 $7,700,000Active5 beds 5 baths4,054 sq. ft.
$7,700,000Active5 beds 5 baths4,054 sq. ft.1637 Emma Spur Road, Basalt, CO 81621
MLS# 190240Listed by: ASPEN SNOWMASS SOTHEBY'S INTERNATIONAL REALTY-SNOWMASS VILLAGE - New
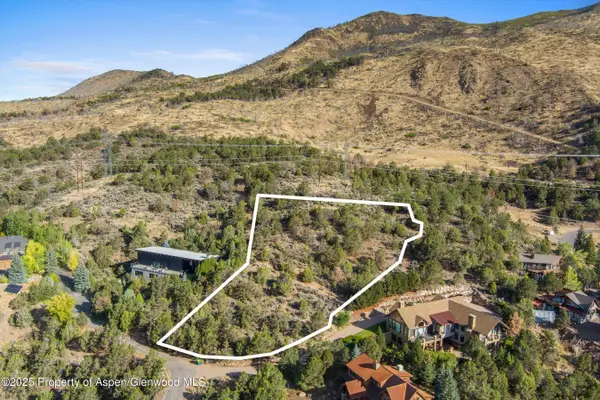 $1,099,000Active1.59 Acres
$1,099,000Active1.59 Acres204 Ridge Road, Basalt, CO 81621
MLS# 190201Listed by: RFC PROPERTIES, LLC - New
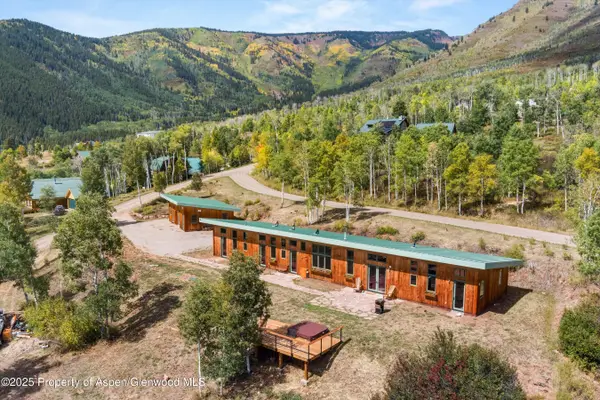 $1,395,000Active3 beds 3 baths2,400 sq. ft.
$1,395,000Active3 beds 3 baths2,400 sq. ft.320 Hawk Lane, Basalt, CO 81621
MLS# 190166Listed by: COLDWELL BANKER MASON MORSE-CARBONDALE - New
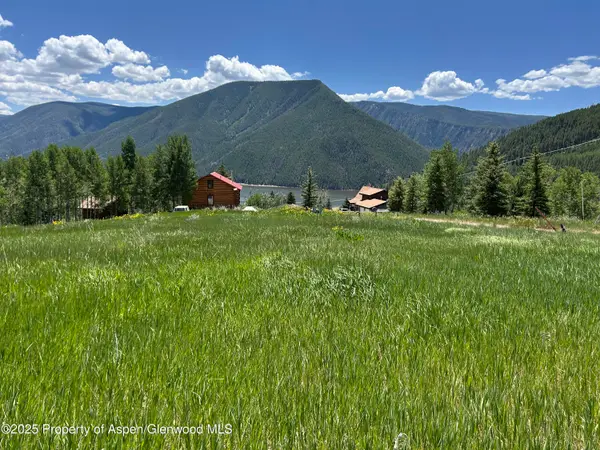 $295,000Active1.05 Acres
$295,000Active1.05 Acres1239 Mclaughlin Lane, Basalt, CO 81621
MLS# 190156Listed by: COLDWELL BANKER MASON MORSE-WILLITS 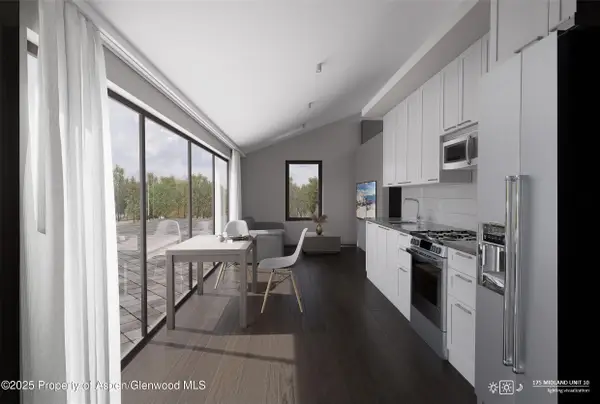 $1,100,000Active-- beds 2 baths690 sq. ft.
$1,100,000Active-- beds 2 baths690 sq. ft.175 Midland Avenue #10, Basalt, CO 81621
MLS# 190098Listed by: SLIFER SMITH & FRAMPTON RFV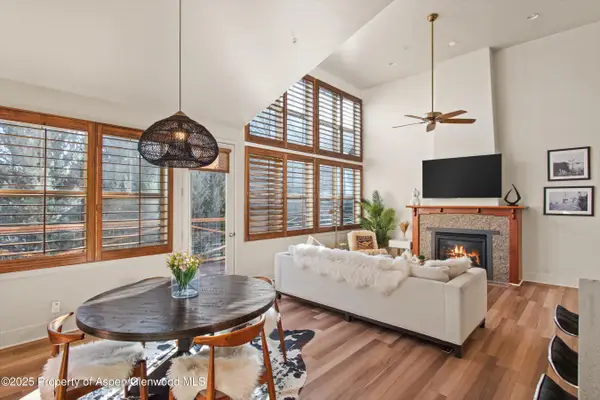 $1,595,000Active3 beds 3 baths1,855 sq. ft.
$1,595,000Active3 beds 3 baths1,855 sq. ft.536 Evans Court, Basalt, CO 81621
MLS# 190095Listed by: COMPASS ASPEN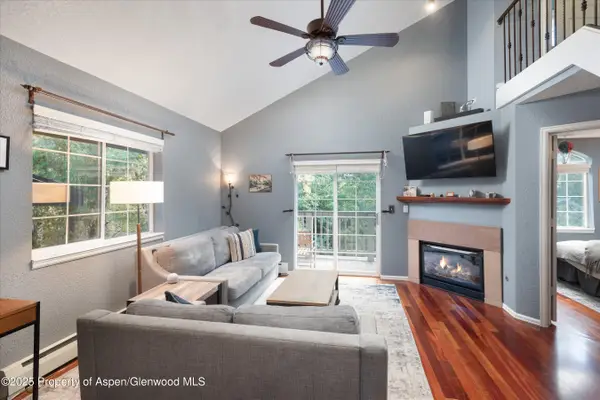 $975,000Active3 beds 3 baths1,420 sq. ft.
$975,000Active3 beds 3 baths1,420 sq. ft.7203 Elk Lane, Basalt, CO 81621
MLS# 190090Listed by: SLIFER SMITH & FRAMPTON RFV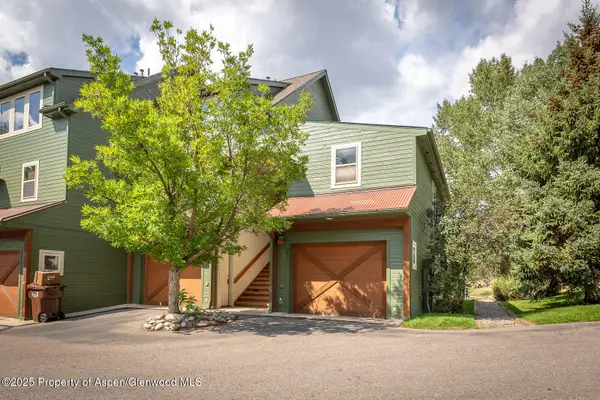 $799,000Active1 beds 2 baths723 sq. ft.
$799,000Active1 beds 2 baths723 sq. ft.200 Lakeside Court, Basalt, CO 81621
MLS# 190088Listed by: CHRISTIE'S INTERNATIONAL REAL ESTATE ASPEN SNOWMASS- Open Sat, 10am to 12pm
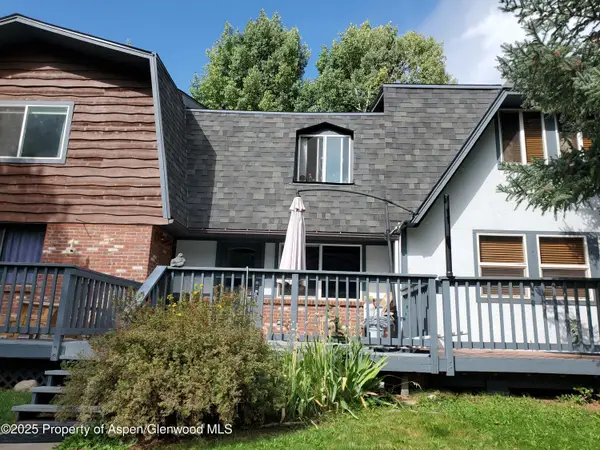 $1,195,000Active3 beds 3 baths1,272 sq. ft.
$1,195,000Active3 beds 3 baths1,272 sq. ft.331 Holland Hills Road #Unit 5, Basalt, CO 81621
MLS# 190056Listed by: COLDWELL BANKER MASON MORSE-WILLITS 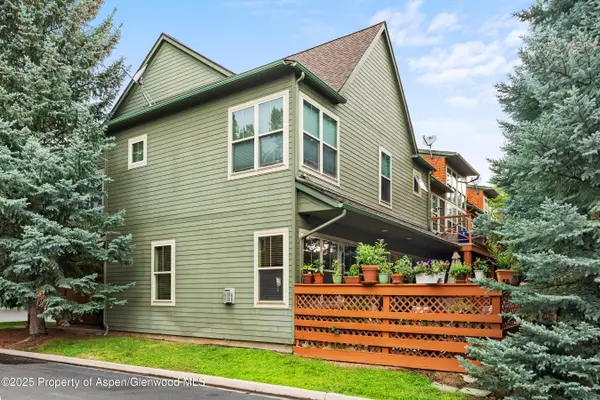 $1,800,000Active3 beds 4 baths2,056 sq. ft.
$1,800,000Active3 beds 4 baths2,056 sq. ft.541 Evans Court, Basalt, CO 81621
MLS# 189341Listed by: COMPASS ASPEN
