210 E Lewis Lane, Basalt, CO 81621
Local realty services provided by:ERA New Age
210 E Lewis Lane,Basalt, CO 81621
$3,225,000
- 3 Beds
- 3 Baths
- 2,211 sq. ft.
- Single family
- Pending
Listed by:becky dombrowski
Office:aspen snowmass sotheby's international realty-snowmass village
MLS#:186633
Source:CO_AGSMLS
Price summary
- Price:$3,225,000
- Price per sq. ft.:$1,458.62
About this home
The Flagship location at One Willits Place Rowhomes. Discover the perfect blend of luxury and convenience in this 3-bedroom, 3-bathroom townhome featuring a private elevator for effortless access to all levels. The corner location overlooking TACAW gardens and boasts breathtaking panoramic views that provide a serene backdrop to daily living.
The thoughtfully designed interior creates an atmosphere of sophistication and comfort.
The upper level primary suite has a sitting room, floor to ceiling windows with magnificent views, an oversized deck on the upper level, a relaxing spa master bathroom and its own stackable washer/ dryer.
The mid level has an open-concept layout ideal for entertaining, with a built- in mini bar, kitchen, living and dining areas that flow together seamlessly with a private terrace to enjoy the outdoor evening al fresco dining. The bedroom on this level currently utilized as a den allows for flexible space as desired. This level hosts the laundry room and has a full bathroom.
The entry level with the third bedroom ensuite with ample mudroom and foyer space. The residence has a private 2 car garage that has been updated with epoxy flooring, built in garage storage systems and an EV charger.
Situated in a prime location, this property offers the ease of an easy walk to nearby restaurants, boutique shopping, and vibrant entertainment options. Whether you're hosting guests or enjoying a quiet evening in, this home provides the perfect setting.
Don't miss the chance to experience townhome living at its finest.
Contact an agent
Home facts
- Year built:2020
- Listing ID #:186633
- Added:257 day(s) ago
- Updated:September 22, 2025 at 11:39 PM
Rooms and interior
- Bedrooms:3
- Total bathrooms:3
- Full bathrooms:3
- Living area:2,211 sq. ft.
Heating and cooling
- Heating:Forced Air
Structure and exterior
- Year built:2020
- Building area:2,211 sq. ft.
Finances and disclosures
- Price:$3,225,000
- Price per sq. ft.:$1,458.62
- Tax amount:$9,804 (2024)
New listings near 210 E Lewis Lane
- New
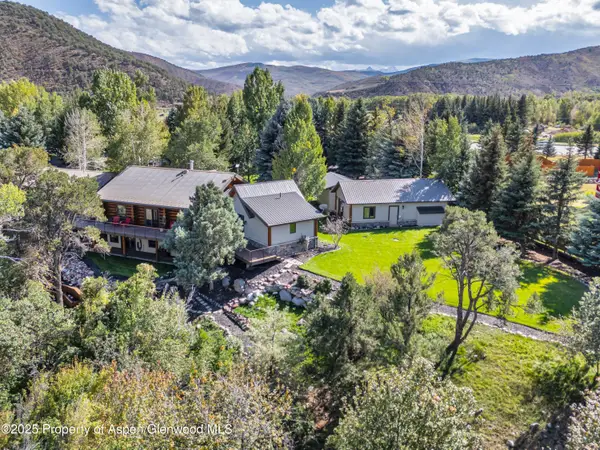 $7,700,000Active5 beds 5 baths4,054 sq. ft.
$7,700,000Active5 beds 5 baths4,054 sq. ft.1637 Emma Spur Road, Basalt, CO 81621
MLS# 190240Listed by: ASPEN SNOWMASS SOTHEBY'S INTERNATIONAL REALTY-SNOWMASS VILLAGE - New
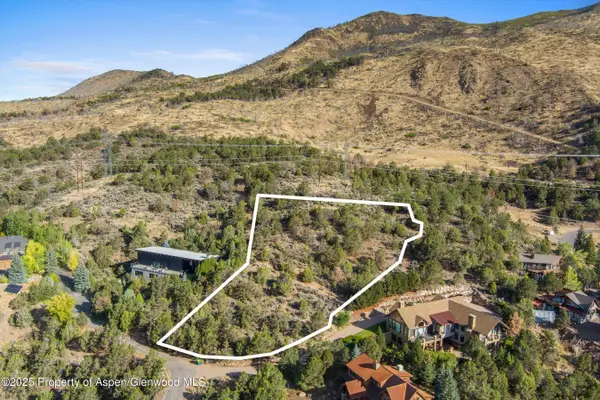 $1,099,000Active1.59 Acres
$1,099,000Active1.59 Acres204 Ridge Road, Basalt, CO 81621
MLS# 190201Listed by: RFC PROPERTIES, LLC - New
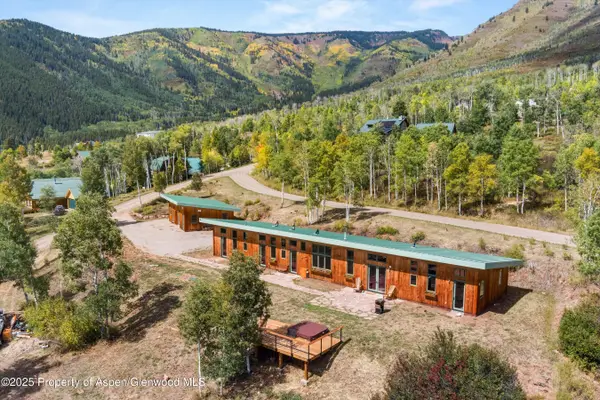 $1,395,000Active3 beds 3 baths2,400 sq. ft.
$1,395,000Active3 beds 3 baths2,400 sq. ft.320 Hawk Lane, Basalt, CO 81621
MLS# 190166Listed by: COLDWELL BANKER MASON MORSE-CARBONDALE - New
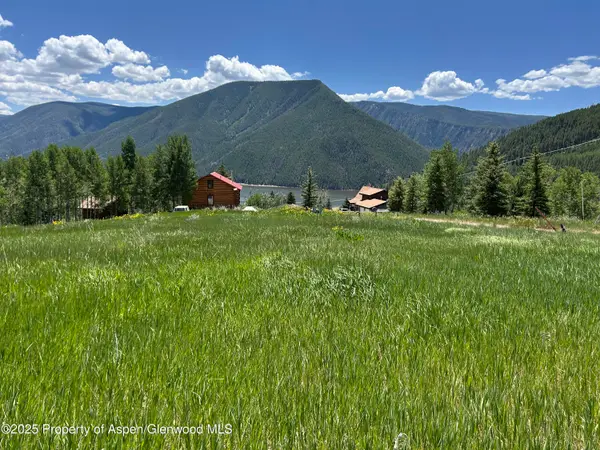 $295,000Active1.05 Acres
$295,000Active1.05 Acres1239 Mclaughlin Lane, Basalt, CO 81621
MLS# 190156Listed by: COLDWELL BANKER MASON MORSE-WILLITS 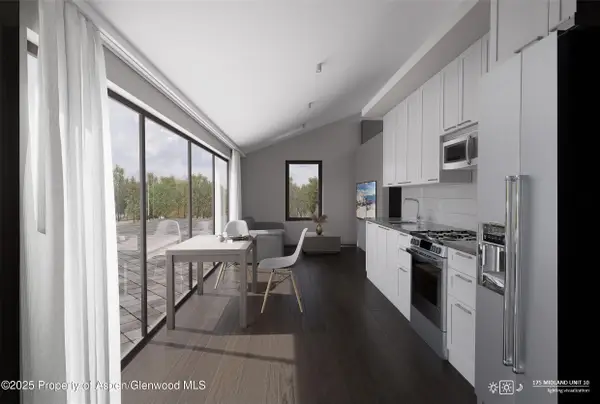 $1,100,000Active-- beds 2 baths690 sq. ft.
$1,100,000Active-- beds 2 baths690 sq. ft.175 Midland Avenue #10, Basalt, CO 81621
MLS# 190098Listed by: SLIFER SMITH & FRAMPTON RFV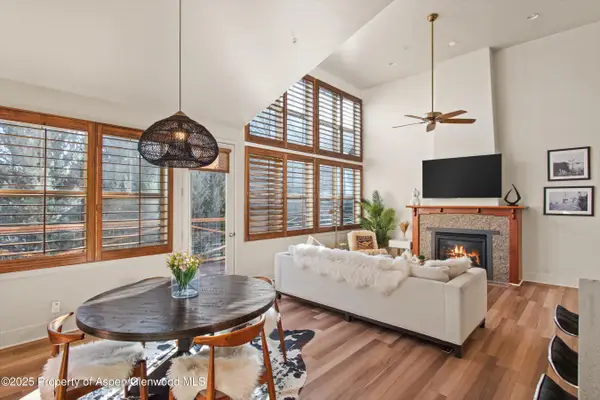 $1,595,000Active3 beds 3 baths1,855 sq. ft.
$1,595,000Active3 beds 3 baths1,855 sq. ft.536 Evans Court, Basalt, CO 81621
MLS# 190095Listed by: COMPASS ASPEN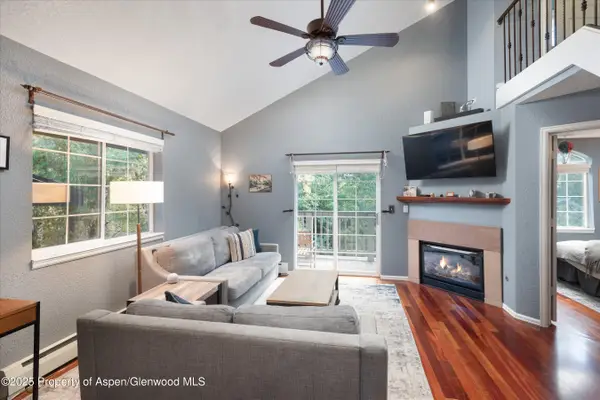 $975,000Active3 beds 3 baths1,420 sq. ft.
$975,000Active3 beds 3 baths1,420 sq. ft.7203 Elk Lane, Basalt, CO 81621
MLS# 190090Listed by: SLIFER SMITH & FRAMPTON RFV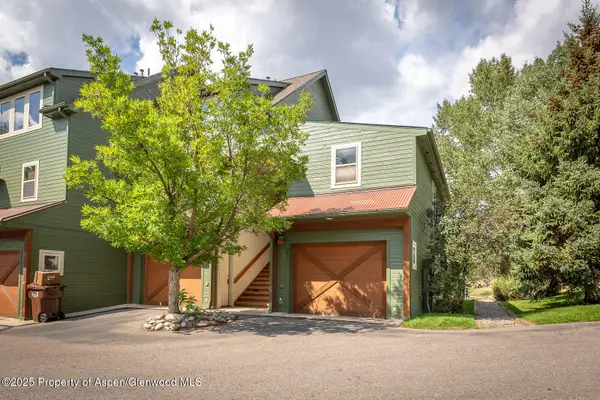 $799,000Active1 beds 2 baths723 sq. ft.
$799,000Active1 beds 2 baths723 sq. ft.200 Lakeside Court, Basalt, CO 81621
MLS# 190088Listed by: CHRISTIE'S INTERNATIONAL REAL ESTATE ASPEN SNOWMASS- Open Sat, 10am to 12pm
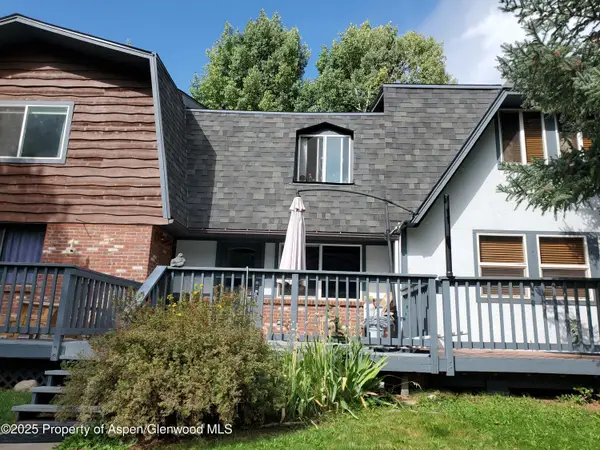 $1,195,000Active3 beds 3 baths1,272 sq. ft.
$1,195,000Active3 beds 3 baths1,272 sq. ft.331 Holland Hills Road #Unit 5, Basalt, CO 81621
MLS# 190056Listed by: COLDWELL BANKER MASON MORSE-WILLITS 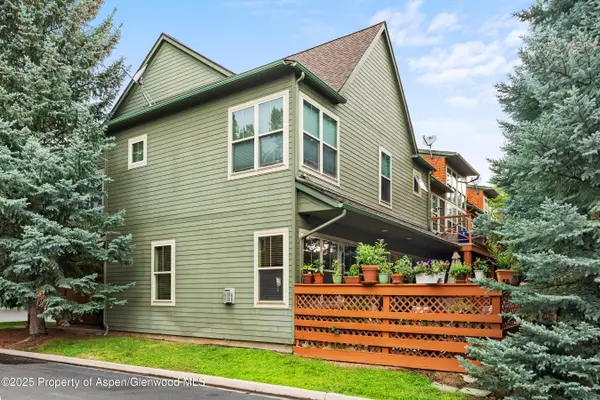 $1,800,000Active3 beds 4 baths2,056 sq. ft.
$1,800,000Active3 beds 4 baths2,056 sq. ft.541 Evans Court, Basalt, CO 81621
MLS# 189341Listed by: COMPASS ASPEN
