2800 Cedar Drive, Basalt, CO 81621
Local realty services provided by:RONIN Real Estate Professionals ERA Powered
2800 Cedar Drive,Basalt, CO 81621
$1,365,000
- 2 Beds
- 1 Baths
- 1,525 sq. ft.
- Single family
- Active
Listed by:garrett reuss
Office:aspen snowmass sotheby's international realty-snowmass village
MLS#:188494
Source:CO_AGSMLS
Price summary
- Price:$1,365,000
- Price per sq. ft.:$895.08
About this home
Complete your dream home with the best views in Basalt, just 15 minutes from the downtown core. 10 acres of private land with wildlife teeming out your door. The picturesque views make you feel like you are on top of the world. This property is very private and quiet.
The flat building site currently has two structures on the property. One includes a 2 Bedroom residence over a 3+ car garage for storing all of your toys or equipment. The other is a non-permitted building which has a complete exterior and unfinished interior with spectacular views. Seller has developed plans to tie both buildings together for a spectacular four bedroom/four bathroom. The plans can be included in the sale price, with sign off from architect. Critically, the property includes two water sources which include a natural spring which has been the primary water source for years as well as a brand new well and new septic system to handle a much larger home.
Buy it now and live in the current residence while you develop the property or build your dream home. This is a special piece of property with incredible vista views from Mount Sopris to Capitol Peak. You won't find a more unique property, or better value in Basalt.
Contact an agent
Home facts
- Year built:1981
- Listing ID #:188494
- Added:451 day(s) ago
- Updated:September 02, 2025 at 02:10 PM
Rooms and interior
- Bedrooms:2
- Total bathrooms:1
- Full bathrooms:1
- Living area:1,525 sq. ft.
Heating and cooling
- Heating:Forced Air, Radiant
Structure and exterior
- Year built:1981
- Building area:1,525 sq. ft.
- Lot area:10 Acres
Finances and disclosures
- Price:$1,365,000
- Price per sq. ft.:$895.08
- Tax amount:$4,112 (2024)
New listings near 2800 Cedar Drive
- New
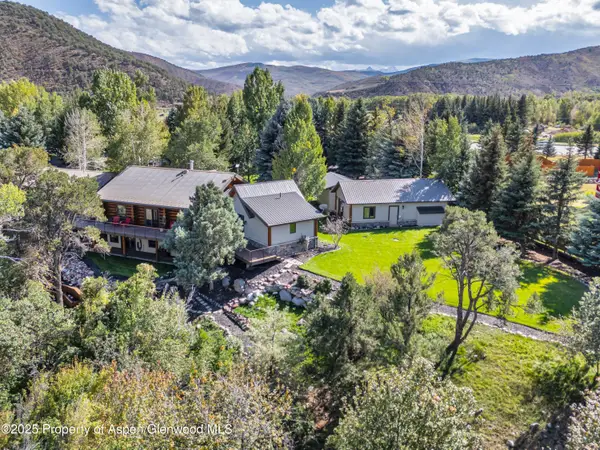 $7,700,000Active5 beds 5 baths4,054 sq. ft.
$7,700,000Active5 beds 5 baths4,054 sq. ft.1637 Emma Spur Road, Basalt, CO 81621
MLS# 190240Listed by: ASPEN SNOWMASS SOTHEBY'S INTERNATIONAL REALTY-SNOWMASS VILLAGE - New
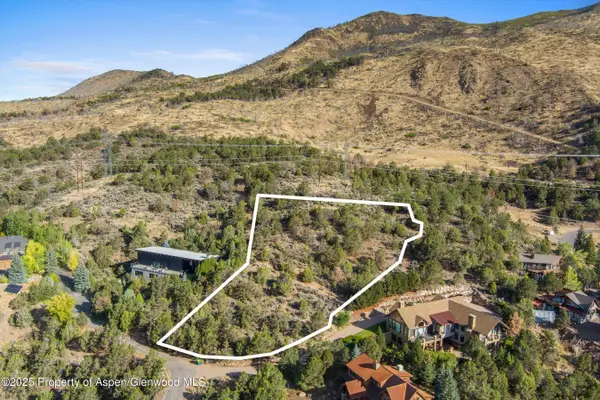 $1,099,000Active1.59 Acres
$1,099,000Active1.59 Acres204 Ridge Road, Basalt, CO 81621
MLS# 190201Listed by: RFC PROPERTIES, LLC - New
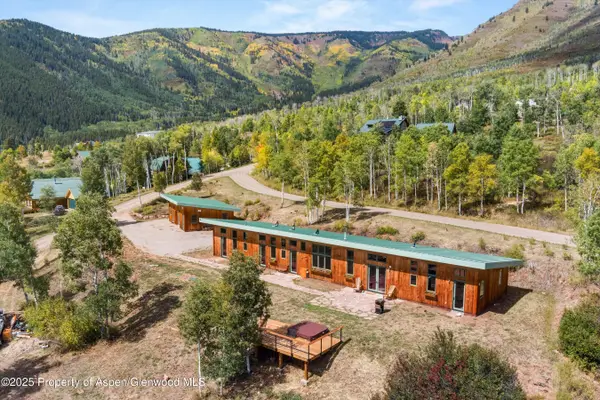 $1,395,000Active3 beds 3 baths2,400 sq. ft.
$1,395,000Active3 beds 3 baths2,400 sq. ft.320 Hawk Lane, Basalt, CO 81621
MLS# 190166Listed by: COLDWELL BANKER MASON MORSE-CARBONDALE - New
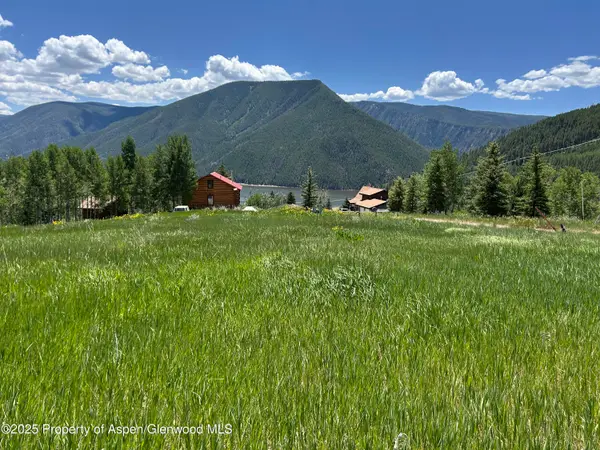 $295,000Active1.05 Acres
$295,000Active1.05 Acres1239 Mclaughlin Lane, Basalt, CO 81621
MLS# 190156Listed by: COLDWELL BANKER MASON MORSE-WILLITS 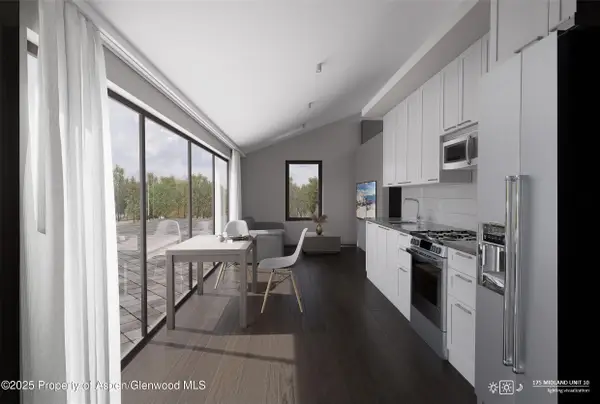 $1,100,000Active-- beds 2 baths690 sq. ft.
$1,100,000Active-- beds 2 baths690 sq. ft.175 Midland Avenue #10, Basalt, CO 81621
MLS# 190098Listed by: SLIFER SMITH & FRAMPTON RFV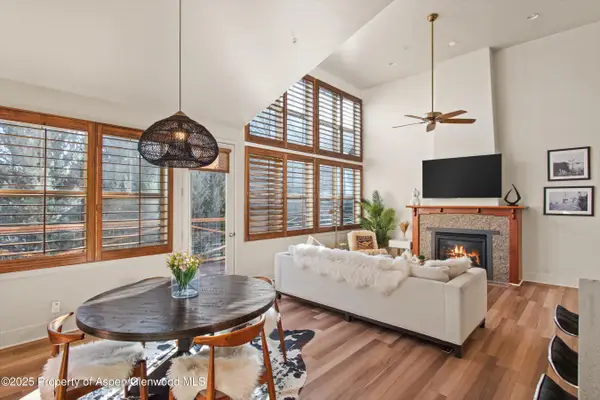 $1,595,000Active3 beds 3 baths1,855 sq. ft.
$1,595,000Active3 beds 3 baths1,855 sq. ft.536 Evans Court, Basalt, CO 81621
MLS# 190095Listed by: COMPASS ASPEN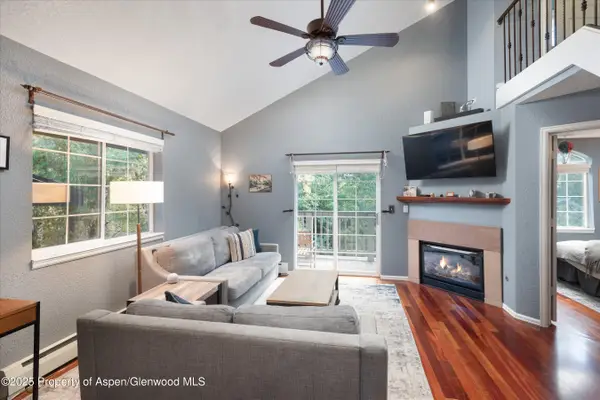 $975,000Active3 beds 3 baths1,420 sq. ft.
$975,000Active3 beds 3 baths1,420 sq. ft.7203 Elk Lane, Basalt, CO 81621
MLS# 190090Listed by: SLIFER SMITH & FRAMPTON RFV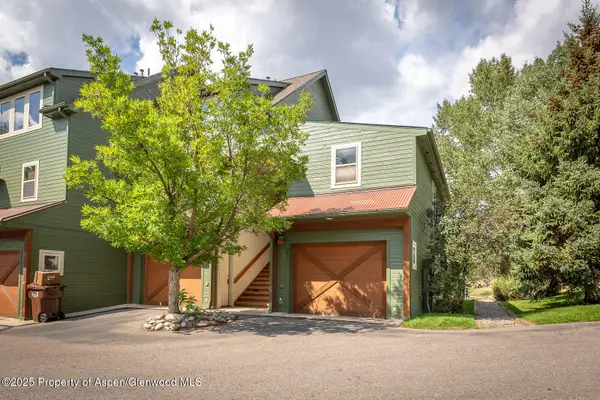 $799,000Active1 beds 2 baths723 sq. ft.
$799,000Active1 beds 2 baths723 sq. ft.200 Lakeside Court, Basalt, CO 81621
MLS# 190088Listed by: CHRISTIE'S INTERNATIONAL REAL ESTATE ASPEN SNOWMASS- Open Sat, 10am to 12pm
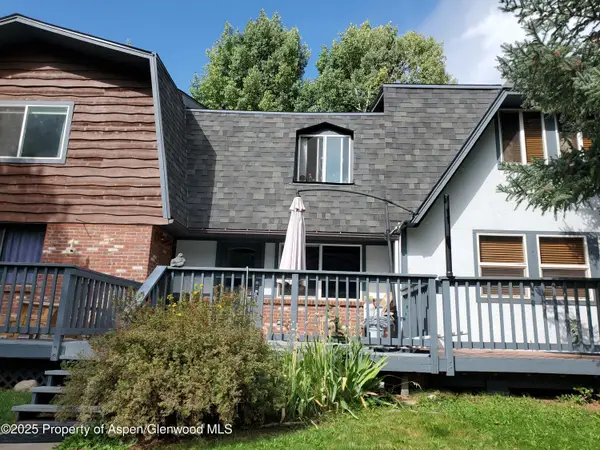 $1,195,000Active3 beds 3 baths1,272 sq. ft.
$1,195,000Active3 beds 3 baths1,272 sq. ft.331 Holland Hills Road #Unit 5, Basalt, CO 81621
MLS# 190056Listed by: COLDWELL BANKER MASON MORSE-WILLITS 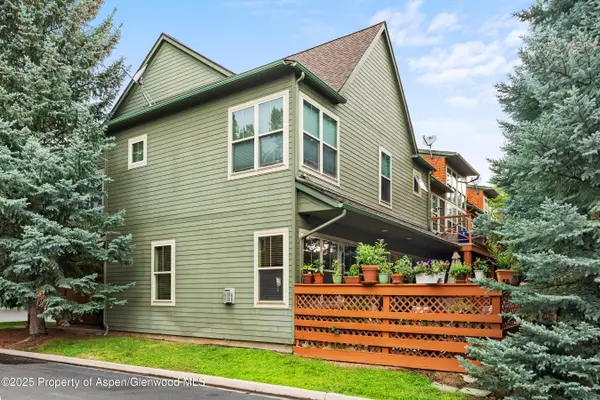 $1,800,000Active3 beds 4 baths2,056 sq. ft.
$1,800,000Active3 beds 4 baths2,056 sq. ft.541 Evans Court, Basalt, CO 81621
MLS# 189341Listed by: COMPASS ASPEN
