325 Holland Hills Road, Basalt, CO 81621
Local realty services provided by:ERA New Age
325 Holland Hills Road,Basalt, CO 81621
$15,500,000
- 5 Beds
- 6 Baths
- 4,538 sq. ft.
- Single family
- Active
Listed by:sam broome
Office:rfc properties, llc.
MLS#:188025
Source:CO_AGSMLS
Price summary
- Price:$15,500,000
- Price per sq. ft.:$3,415.6
About this home
Holland Hills Residence: Your Luxury Modern Mountain Retreat, Coming July 2025
A brand new mountain-modern retreat on nearly 2 acres in the heart of the Roaring Fork Valley. Designed by Ashley Adams and built by Peak3, this 4,538 sq ft home has 1,272 sq ft of covered porches, making a total under-roof area of 6,701 sq ft. This stunning home features 3 connected structures: Main Cabin with primary suite and living spaces, Guest Wing with multiple en suites, and a Garage Wing—all linked by light-filled halls. Featuring a large 891 sq ft 2.5 car garage with a mechanical room.
The reclaimed barn wood, standing seam metal roof, and stone accents reflect timeless mountain design. Interior highlights include a chef's kitchen, spa-style baths, a wine cellar, a sauna, a steam shower, and a cold plunge.
Optional BlueGreen landscaping includes stream side patio, fire pit, wildflower meadow, and hot tub. 13 shares of Kester Ditch irrigation. Solar PV, battery backup, and generator provide energy independence.
Just 100 yards from the Roaring Fork Club.
Please visit this website for more information:
www.325hollandhillsroad.com
An optional 0.52-acre lot at 327 Holland Hills Rd is also available in conjunction with the purchase
of 325 Holland Hills Rd. (Price TBD).
Contact an agent
Home facts
- Year built:2025
- Listing ID #:188025
- Added:144 day(s) ago
- Updated:September 19, 2025 at 03:03 PM
Rooms and interior
- Bedrooms:5
- Total bathrooms:6
- Full bathrooms:5
- Half bathrooms:1
- Living area:4,538 sq. ft.
Heating and cooling
- Heating:Forced Air, Radiant
Structure and exterior
- Year built:2025
- Building area:4,538 sq. ft.
- Lot area:1.91 Acres
Finances and disclosures
- Price:$15,500,000
- Price per sq. ft.:$3,415.6
- Tax amount:$6,157 (2025)
New listings near 325 Holland Hills Road
- New
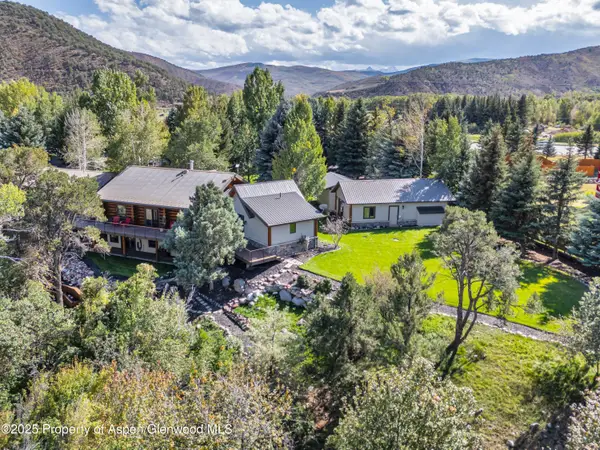 $7,700,000Active5 beds 5 baths4,054 sq. ft.
$7,700,000Active5 beds 5 baths4,054 sq. ft.1637 Emma Spur Road, Basalt, CO 81621
MLS# 190240Listed by: ASPEN SNOWMASS SOTHEBY'S INTERNATIONAL REALTY-SNOWMASS VILLAGE - New
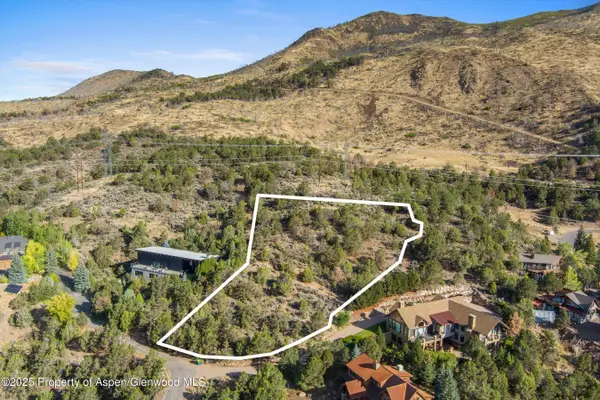 $1,099,000Active1.59 Acres
$1,099,000Active1.59 Acres204 Ridge Road, Basalt, CO 81621
MLS# 190201Listed by: RFC PROPERTIES, LLC - New
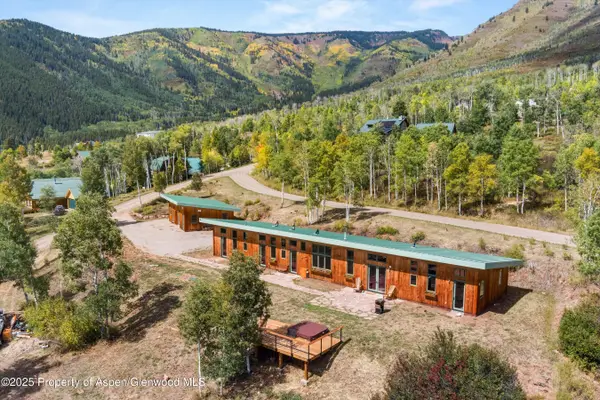 $1,395,000Active3 beds 3 baths2,400 sq. ft.
$1,395,000Active3 beds 3 baths2,400 sq. ft.320 Hawk Lane, Basalt, CO 81621
MLS# 190166Listed by: COLDWELL BANKER MASON MORSE-CARBONDALE - New
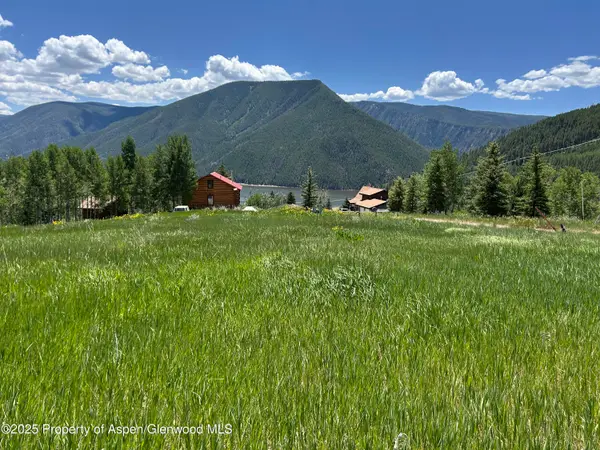 $295,000Active1.05 Acres
$295,000Active1.05 Acres1239 Mclaughlin Lane, Basalt, CO 81621
MLS# 190156Listed by: COLDWELL BANKER MASON MORSE-WILLITS 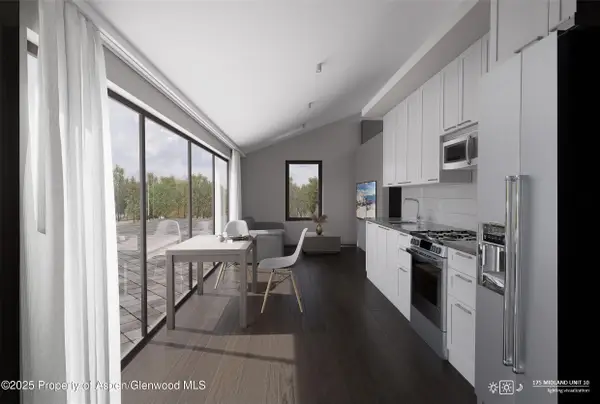 $1,100,000Active-- beds 2 baths690 sq. ft.
$1,100,000Active-- beds 2 baths690 sq. ft.175 Midland Avenue #10, Basalt, CO 81621
MLS# 190098Listed by: SLIFER SMITH & FRAMPTON RFV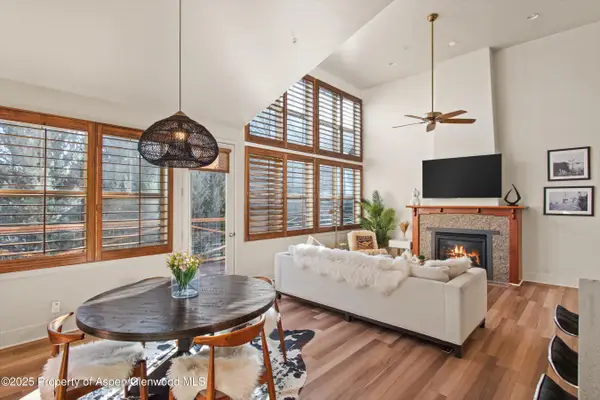 $1,595,000Active3 beds 3 baths1,855 sq. ft.
$1,595,000Active3 beds 3 baths1,855 sq. ft.536 Evans Court, Basalt, CO 81621
MLS# 190095Listed by: COMPASS ASPEN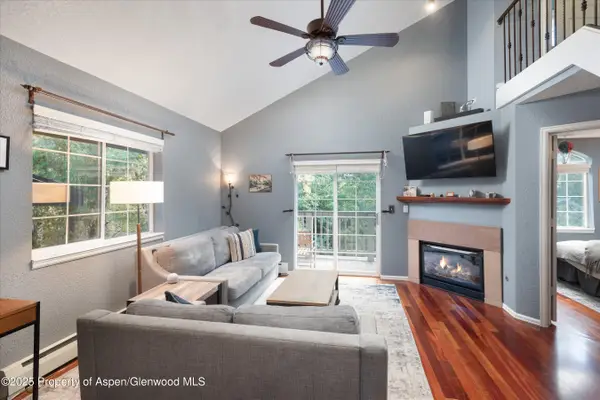 $975,000Active3 beds 3 baths1,420 sq. ft.
$975,000Active3 beds 3 baths1,420 sq. ft.7203 Elk Lane, Basalt, CO 81621
MLS# 190090Listed by: SLIFER SMITH & FRAMPTON RFV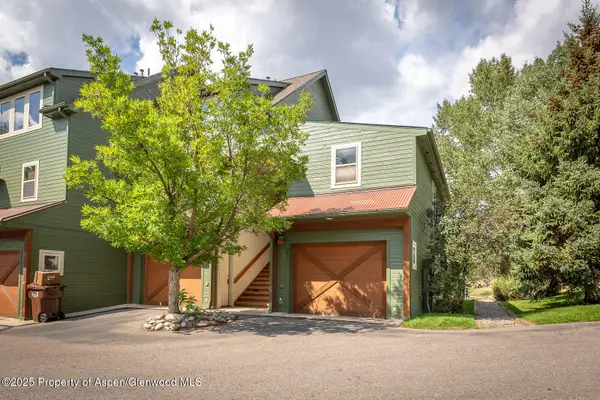 $799,000Active1 beds 2 baths723 sq. ft.
$799,000Active1 beds 2 baths723 sq. ft.200 Lakeside Court, Basalt, CO 81621
MLS# 190088Listed by: CHRISTIE'S INTERNATIONAL REAL ESTATE ASPEN SNOWMASS- Open Sat, 10am to 12pm
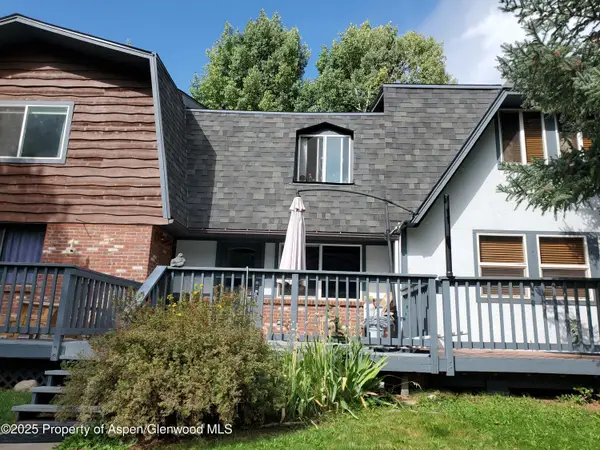 $1,195,000Active3 beds 3 baths1,272 sq. ft.
$1,195,000Active3 beds 3 baths1,272 sq. ft.331 Holland Hills Road #Unit 5, Basalt, CO 81621
MLS# 190056Listed by: COLDWELL BANKER MASON MORSE-WILLITS 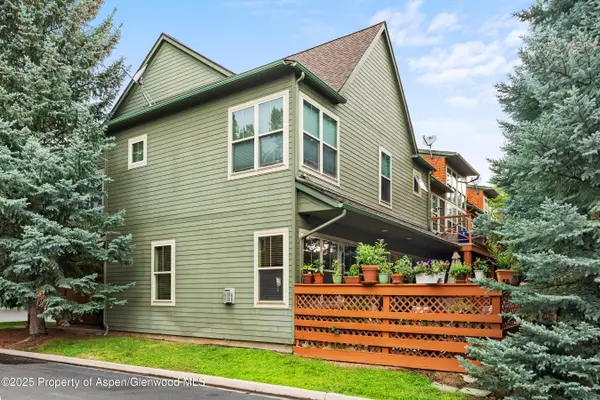 $1,800,000Active3 beds 4 baths2,056 sq. ft.
$1,800,000Active3 beds 4 baths2,056 sq. ft.541 Evans Court, Basalt, CO 81621
MLS# 189341Listed by: COMPASS ASPEN
