902/904 Sopris Creek Road, Basalt, CO 81621
Local realty services provided by:ERA New Age
902/904 Sopris Creek Road,Basalt, CO 81621
$10,995,000
- 5 Beds
- 7 Baths
- 5,746 sq. ft.
- Single family
- Active
Listed by:michael latousek
Office:douglas elliman real estate-hyman ave
MLS#:188864
Source:CO_AGSMLS
Price summary
- Price:$10,995,000
- Price per sq. ft.:$1,913.51
About this home
''Triple M Ranch'' is a Roaring Fork Valley trophy property located on 24 acres in the bucolic Emma agricultural valley with amazing Mt Sopris views as well towards Missouri Heights. The ranch is gated with its own private bridge and strategically located on live water, Sopris Creek, just off Highway 82 providing ease of access to Willits /Whole Foods and Old Town Basalt minutes away including the Roaring Fork Bike Trail which accesses 45 miles of paved riding.
The Roaring Fork Club is located less than 5 minutes from the property.
The ranch is a complex consisting of 3 separate buildings:
1. A 2,000 sf state of the art horse/car barn with luxury office space for remote working with bathroom and attached 2-car garage for motorcycles, snowmobiles and watercraft.
2. A 700 sf luxury 1 bedroom/ 1 bath cabin fully furnished with kitchen, family room and sitting porches.
3. A 5,000 sf scandinavian inspired home currently under construction consisting of 4 bedrooms / 6 bathrooms with scheduled completion December 2025.
The property is being offered for $10,995,000 today with the ability to finalize all interiors and selections to the buyer's preference with the general contractor committed to completion of the project. Alternatively, the property will be completed with finishes at the discretion of the owner estimated at $3m and will be offered for sale unfurnished at a much higher price.
Contact an agent
Home facts
- Year built:2025
- Listing ID #:188864
- Added:95 day(s) ago
- Updated:September 10, 2025 at 05:46 PM
Rooms and interior
- Bedrooms:5
- Total bathrooms:7
- Full bathrooms:5
- Half bathrooms:2
- Living area:5,746 sq. ft.
Heating and cooling
- Heating:Forced Air
Structure and exterior
- Year built:2025
- Building area:5,746 sq. ft.
- Lot area:23.59 Acres
Utilities
- Water:Well - Household
Finances and disclosures
- Price:$10,995,000
- Price per sq. ft.:$1,913.51
- Tax amount:$9,571 (2024)
New listings near 902/904 Sopris Creek Road
- New
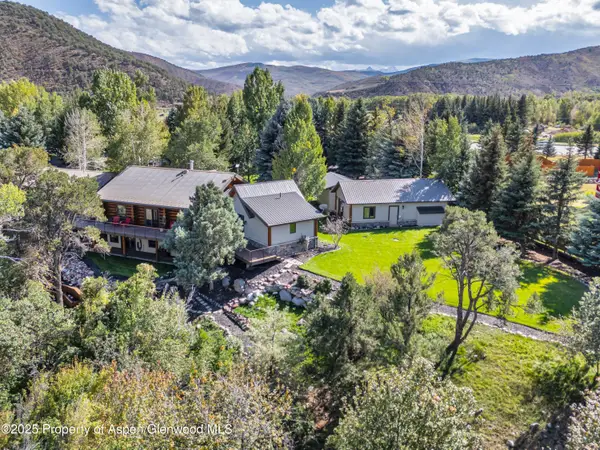 $7,700,000Active5 beds 5 baths4,054 sq. ft.
$7,700,000Active5 beds 5 baths4,054 sq. ft.1637 Emma Spur Road, Basalt, CO 81621
MLS# 190240Listed by: ASPEN SNOWMASS SOTHEBY'S INTERNATIONAL REALTY-SNOWMASS VILLAGE - New
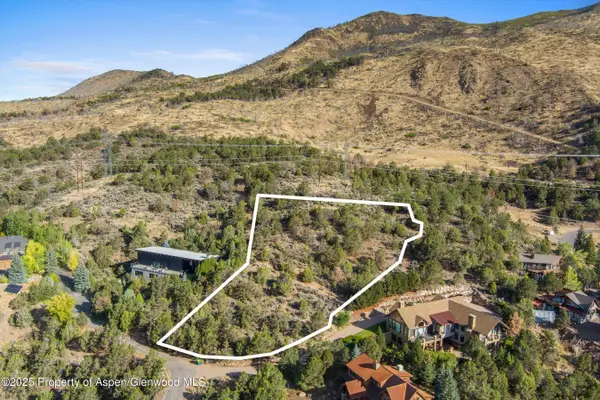 $1,099,000Active1.59 Acres
$1,099,000Active1.59 Acres204 Ridge Road, Basalt, CO 81621
MLS# 190201Listed by: RFC PROPERTIES, LLC - New
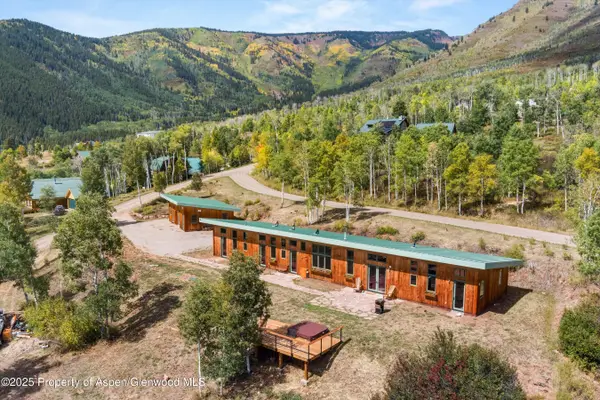 $1,395,000Active3 beds 3 baths2,400 sq. ft.
$1,395,000Active3 beds 3 baths2,400 sq. ft.320 Hawk Lane, Basalt, CO 81621
MLS# 190166Listed by: COLDWELL BANKER MASON MORSE-CARBONDALE - New
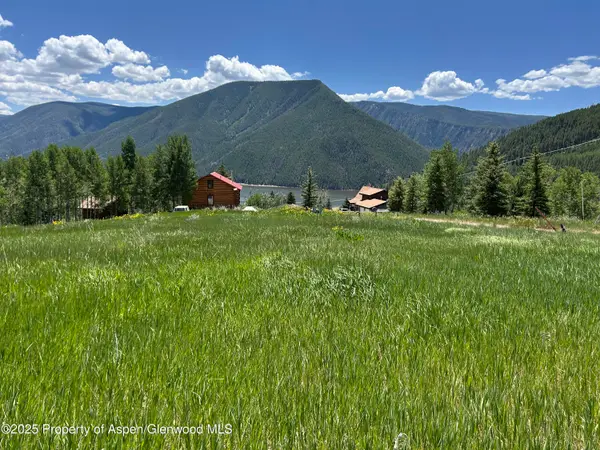 $295,000Active1.05 Acres
$295,000Active1.05 Acres1239 Mclaughlin Lane, Basalt, CO 81621
MLS# 190156Listed by: COLDWELL BANKER MASON MORSE-WILLITS 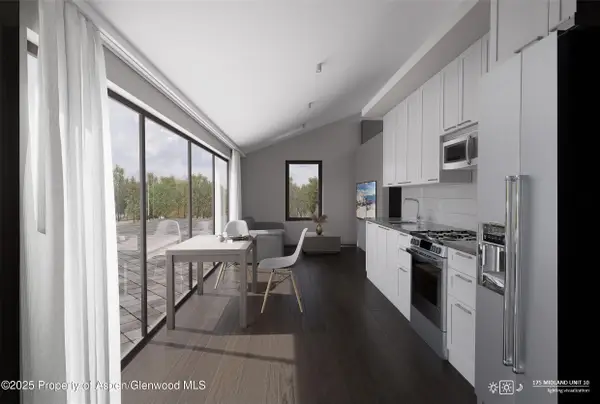 $1,100,000Active-- beds 2 baths690 sq. ft.
$1,100,000Active-- beds 2 baths690 sq. ft.175 Midland Avenue #10, Basalt, CO 81621
MLS# 190098Listed by: SLIFER SMITH & FRAMPTON RFV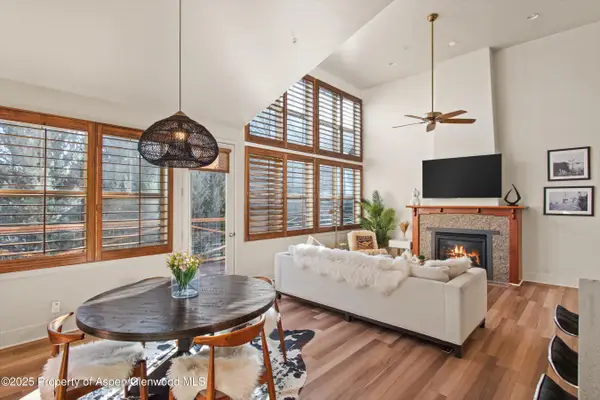 $1,595,000Active3 beds 3 baths1,855 sq. ft.
$1,595,000Active3 beds 3 baths1,855 sq. ft.536 Evans Court, Basalt, CO 81621
MLS# 190095Listed by: COMPASS ASPEN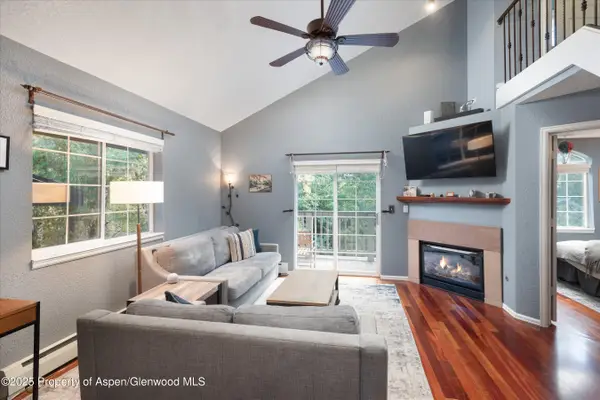 $975,000Active3 beds 3 baths1,420 sq. ft.
$975,000Active3 beds 3 baths1,420 sq. ft.7203 Elk Lane, Basalt, CO 81621
MLS# 190090Listed by: SLIFER SMITH & FRAMPTON RFV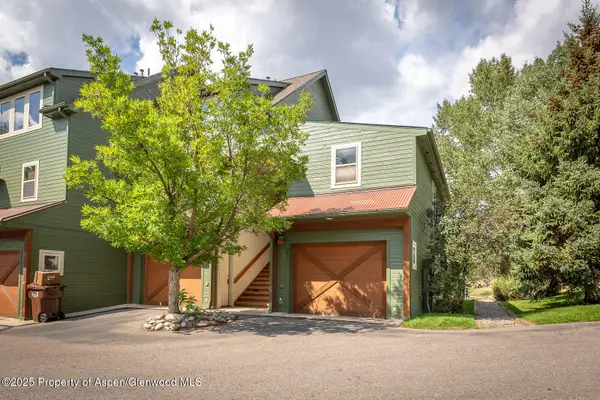 $799,000Active1 beds 2 baths723 sq. ft.
$799,000Active1 beds 2 baths723 sq. ft.200 Lakeside Court, Basalt, CO 81621
MLS# 190088Listed by: CHRISTIE'S INTERNATIONAL REAL ESTATE ASPEN SNOWMASS- Open Sat, 10am to 12pm
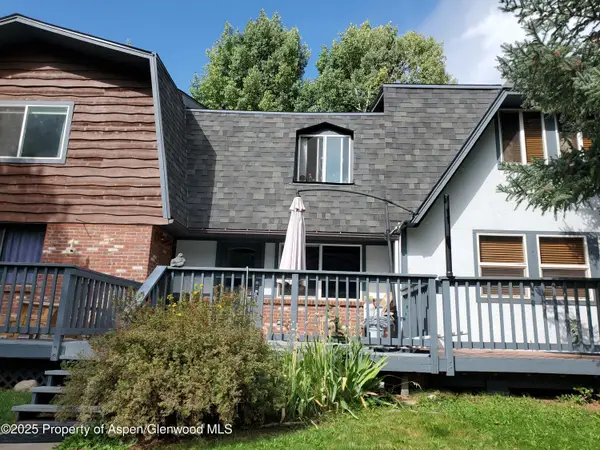 $1,195,000Active3 beds 3 baths1,272 sq. ft.
$1,195,000Active3 beds 3 baths1,272 sq. ft.331 Holland Hills Road #Unit 5, Basalt, CO 81621
MLS# 190056Listed by: COLDWELL BANKER MASON MORSE-WILLITS 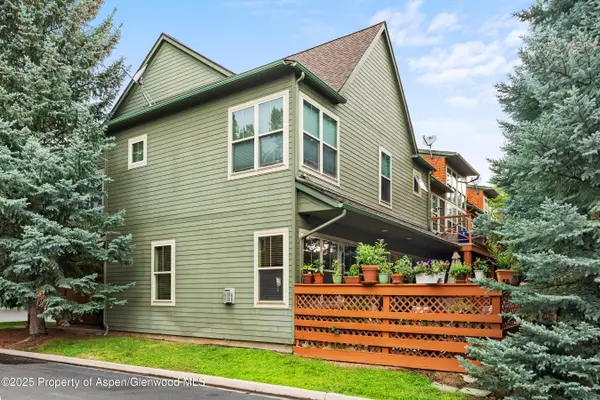 $1,800,000Active3 beds 4 baths2,056 sq. ft.
$1,800,000Active3 beds 4 baths2,056 sq. ft.541 Evans Court, Basalt, CO 81621
MLS# 189341Listed by: COMPASS ASPEN
