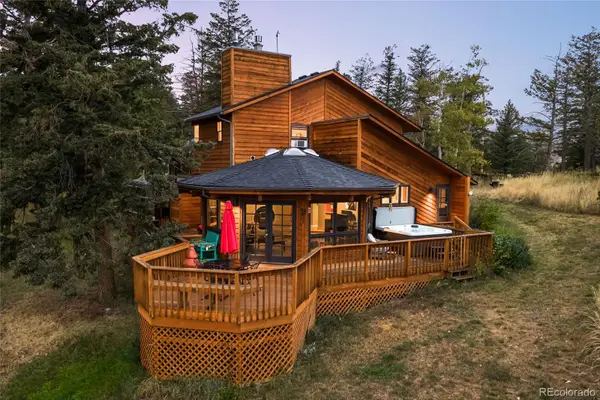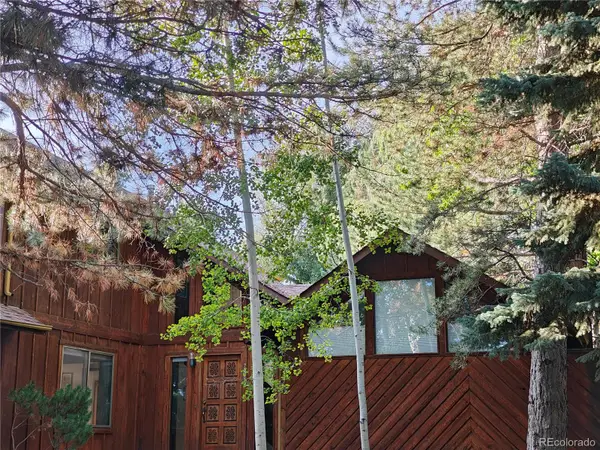1265 Hartford Drive, Boulder, CO 80305
Local realty services provided by:ERA Shields Real Estate
Listed by:hadi gilvari3038750584
Office:re/max of boulder, inc
MLS#:IR1036193
Source:ML
Price summary
- Price:$2,999,000
- Price per sq. ft.:$986.19
About this home
Modern Luxury in the Heart of Table Mesa. Introducing 1265 Hartford Dr -a stunning new build coming to one of Boulder's most beloved neighborhoods. Construction begins August 2025, with estimated completion in Spring 2026. Just blocks from top-rated schools, parks, local restaurants, and scenic open space trails, this modern home offers the perfect blend of style, comfort, and location. This thoughtfully designed home will feature a striking modern exterior, custom garage door, and timeless white oak floors throughout. The gourmet kitchen is planned to include custom wood cabinetry, Thermador appliances, and a waterfall quartz island-all flowing into a dramatic 14-ft ceiling living room with 16-ft sliding glass doors opening to a spacious patio with stunning views. The main level offers two bedrooms, a full bath, powder room, mudroom, and laundry. Upstairs, enjoy a luxurious primary suite with a private deck and flatiron views, a spa-like bath with soaking tub, and a spacious walk-in closet-plus two additional bedrooms and two full bathrooms. Buyers will have the unique opportunity to select all interior materials and finishes to personalize the home to their taste. Please note: All images are renderings intended to illustrate the design concept only. Final materials have not yet been selected. Don't miss this rare opportunity to own a brand-new custom home in Table Mesa-crafted for luxury, connection, and Colorado living at its finest
Contact an agent
Home facts
- Year built:2026
- Listing ID #:IR1036193
Rooms and interior
- Bedrooms:5
- Total bathrooms:5
- Full bathrooms:4
- Half bathrooms:1
- Living area:3,041 sq. ft.
Heating and cooling
- Cooling:Central Air
- Heating:Forced Air
Structure and exterior
- Roof:Membrane, Metal
- Year built:2026
- Building area:3,041 sq. ft.
- Lot area:0.16 Acres
Schools
- High school:Fairview
- Middle school:Southern Hills
- Elementary school:Bear Creek
Utilities
- Water:Public
Finances and disclosures
- Price:$2,999,000
- Price per sq. ft.:$986.19
- Tax amount:$4,949 (2024)
New listings near 1265 Hartford Drive
- New
 $1,775,000Active4 beds 5 baths4,306 sq. ft.
$1,775,000Active4 beds 5 baths4,306 sq. ft.901 Terrace Circle S, Boulder, CO 80304
MLS# IR1044395Listed by: COMPASS - BOULDER - Open Sat, 1 to 3pmNew
 $617,000Active3 beds 3 baths1,846 sq. ft.
$617,000Active3 beds 3 baths1,846 sq. ft.4627 Burgundy Lane, Boulder, CO 80301
MLS# IR1044376Listed by: RE/MAX OF BOULDER, INC - Open Sat, 1:30 to 3pmNew
 $795,000Active4 beds 3 baths1,524 sq. ft.
$795,000Active4 beds 3 baths1,524 sq. ft.4258 Corriente Place, Boulder, CO 80301
MLS# IR1044373Listed by: BERKSHIRE HATHAWAY HOMESERVICES ROCKY MOUNTAIN, REALTORS-BOULDER - Coming Soon
 $3,200,000Coming Soon3 beds 4 baths
$3,200,000Coming Soon3 beds 4 baths944 Arapahoe Avenue #B, Boulder, CO 80302
MLS# IR1044355Listed by: MILEHIMODERN - BOULDER - New
 $875,000Active4 beds 3 baths2,707 sq. ft.
$875,000Active4 beds 3 baths2,707 sq. ft.394 Deer Trail Circle, Boulder, CO 80302
MLS# 6446209Listed by: MILEHIMODERN - Coming Soon
 $835,000Coming Soon3 beds 1 baths
$835,000Coming Soon3 beds 1 baths125 S 35th Street, Boulder, CO 80305
MLS# IR1044315Listed by: COMPASS - BOULDER - Coming Soon
 $3,350,000Coming Soon5 beds 5 baths
$3,350,000Coming Soon5 beds 5 baths1719 Mapleton Avenue, Boulder, CO 80304
MLS# IR1044317Listed by: THE MARKEL GROUP LLC - Coming Soon
 $1,475,000Coming Soon3 beds 3 baths
$1,475,000Coming Soon3 beds 3 baths7892 Scenic Drive, Boulder, CO 80303
MLS# 8401151Listed by: CODE OF THE WEST REAL ESTATE - Open Sat, 1 to 3pmNew
 $2,300,000Active5 beds 4 baths4,427 sq. ft.
$2,300,000Active5 beds 4 baths4,427 sq. ft.3788 26th Street, Boulder, CO 80304
MLS# IR1044304Listed by: MILEHIMODERN - BOULDER - Open Sat, 10am to 12pmNew
 $2,447,500Active4 beds 3 baths2,640 sq. ft.
$2,447,500Active4 beds 3 baths2,640 sq. ft.1875 Lehigh Street, Boulder, CO 80305
MLS# IR1044303Listed by: COLDWELL BANKER REALTY-BOULDER
