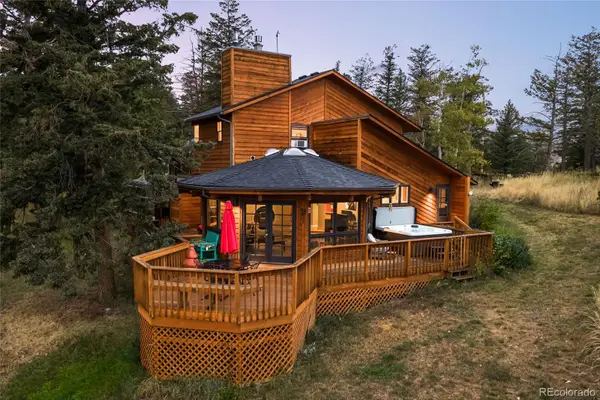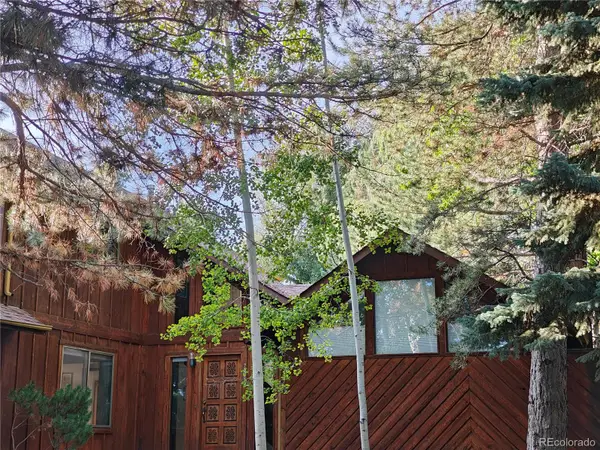7509 Panorama Drive, Boulder, CO 80303
Local realty services provided by:ERA Shields Real Estate
7509 Panorama Drive,Boulder, CO 80303
$5,750,000
- 5 Beds
- 7 Baths
- 4,914 sq. ft.
- Single family
- Active
Listed by:the zach zeldner team7204807650
Office:compass - boulder
MLS#:IR1032431
Source:ML
Price summary
- Price:$5,750,000
- Price per sq. ft.:$1,170.13
About this home
Perched atop Spanish Hills, 7509 Panorama is a warm, inviting modern masterpiece offering a stunning blend of sleek architecture, exceptional craftsmanship, and breathtaking 270 views - from Longs Peak and the Flatirons to CU's campus and Downtown Boulder. Designed by Nick Fiore & Flower Architecture for effortless indoor-outdoor living, and masterfully built by Buildwell, this home pairs sophisticated style with a welcoming atmosphere rarely found in contemporary builds. Expansive glass walls, quarter-sawn white oak floors, and curated finishes create a harmonious flow throughout. A striking 10-foot custom front door opens into a sun-drenched entry with a wood-slatted ceiling and natural stone floors. The open-concept great room is anchored by a double-sided Ceppo Avorio marble fireplace, a custom white oak art wall, and floor-to-ceiling sliders extending to a west-facing deck.The designer kitchen features a fluted white oak island, Breccia Sara marble backsplash, Thermador appliances, and a walk-in pantry with a second dishwasher and sink. A lounge with an attached three-quarter bathroom, plus a mudroom, laundry, and powder room, adds effortless functionality. Upstairs, the serene primary suite offers a Maxitrol fireplace, a private deck, a custom walk-in closet, and a spa-inspired bathroom with a zero-entry steam shower, Victoria + Albert soaking tub, and double walnut vanity. Three additional en-suite bedrooms - including a lofted bunkroom with rooftop access - provide stylish, comfortable accommodations.The walk-out lower level is perfect for relaxation and entertaining, with a cozy family room, additional bedroom, and flexible space ideal for a gym, studio, or wine cellar, plus direct access to the pool and spa. A three-car garage offers excellent storage. Minutes from Boulder with easy access to Route 36, this property delivers luxury, privacy, and direct trail access to Davidson Mesa and downtown Louisville.
Contact an agent
Home facts
- Year built:2023
- Listing ID #:IR1032431
Rooms and interior
- Bedrooms:5
- Total bathrooms:7
- Full bathrooms:2
- Half bathrooms:1
- Living area:4,914 sq. ft.
Heating and cooling
- Cooling:Central Air
- Heating:Radiant
Structure and exterior
- Roof:Membrane
- Year built:2023
- Building area:4,914 sq. ft.
- Lot area:1.14 Acres
Schools
- High school:Fairview
- Middle school:Platt
- Elementary school:Douglass
Utilities
- Water:Public
- Sewer:Septic Tank
Finances and disclosures
- Price:$5,750,000
- Price per sq. ft.:$1,170.13
- Tax amount:$6,130 (2024)
New listings near 7509 Panorama Drive
- New
 $1,775,000Active4 beds 5 baths4,306 sq. ft.
$1,775,000Active4 beds 5 baths4,306 sq. ft.901 Terrace Circle S, Boulder, CO 80304
MLS# IR1044395Listed by: COMPASS - BOULDER - Open Sat, 1 to 3pmNew
 $617,000Active3 beds 3 baths1,846 sq. ft.
$617,000Active3 beds 3 baths1,846 sq. ft.4627 Burgundy Lane, Boulder, CO 80301
MLS# IR1044376Listed by: RE/MAX OF BOULDER, INC - Open Sat, 1:30 to 3pmNew
 $795,000Active4 beds 3 baths1,524 sq. ft.
$795,000Active4 beds 3 baths1,524 sq. ft.4258 Corriente Place, Boulder, CO 80301
MLS# IR1044373Listed by: BERKSHIRE HATHAWAY HOMESERVICES ROCKY MOUNTAIN, REALTORS-BOULDER - Coming Soon
 $3,200,000Coming Soon3 beds 4 baths
$3,200,000Coming Soon3 beds 4 baths944 Arapahoe Avenue #B, Boulder, CO 80302
MLS# IR1044355Listed by: MILEHIMODERN - BOULDER - New
 $875,000Active4 beds 3 baths2,707 sq. ft.
$875,000Active4 beds 3 baths2,707 sq. ft.394 Deer Trail Circle, Boulder, CO 80302
MLS# 6446209Listed by: MILEHIMODERN - Coming Soon
 $835,000Coming Soon3 beds 1 baths
$835,000Coming Soon3 beds 1 baths125 S 35th Street, Boulder, CO 80305
MLS# IR1044315Listed by: COMPASS - BOULDER - Coming Soon
 $3,350,000Coming Soon5 beds 5 baths
$3,350,000Coming Soon5 beds 5 baths1719 Mapleton Avenue, Boulder, CO 80304
MLS# IR1044317Listed by: THE MARKEL GROUP LLC - Coming Soon
 $1,475,000Coming Soon3 beds 3 baths
$1,475,000Coming Soon3 beds 3 baths7892 Scenic Drive, Boulder, CO 80303
MLS# 8401151Listed by: CODE OF THE WEST REAL ESTATE - Open Sat, 1 to 3pmNew
 $2,300,000Active5 beds 4 baths4,427 sq. ft.
$2,300,000Active5 beds 4 baths4,427 sq. ft.3788 26th Street, Boulder, CO 80304
MLS# IR1044304Listed by: MILEHIMODERN - BOULDER - Open Sat, 10am to 12pmNew
 $2,447,500Active4 beds 3 baths2,640 sq. ft.
$2,447,500Active4 beds 3 baths2,640 sq. ft.1875 Lehigh Street, Boulder, CO 80305
MLS# IR1044303Listed by: COLDWELL BANKER REALTY-BOULDER
