34 Highfield Trail #112, Breckenridge, CO 80424
Local realty services provided by:ERA Teamwork Realty
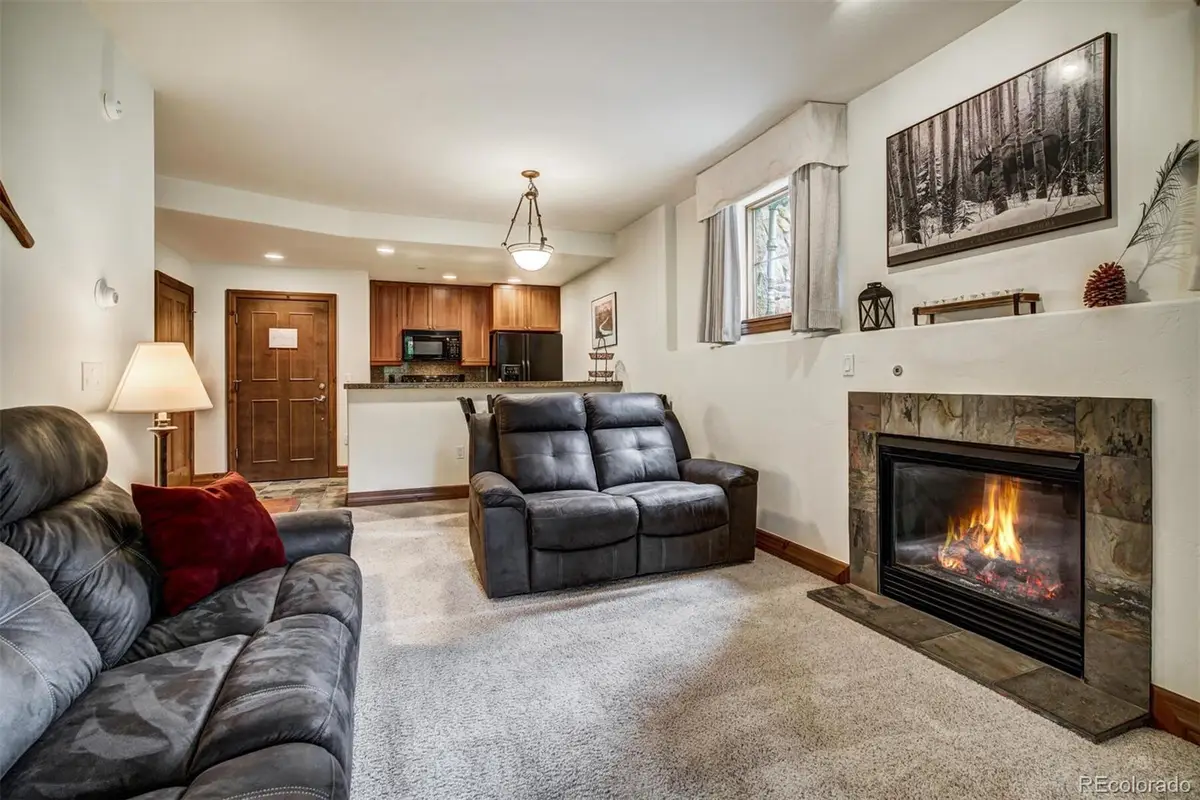
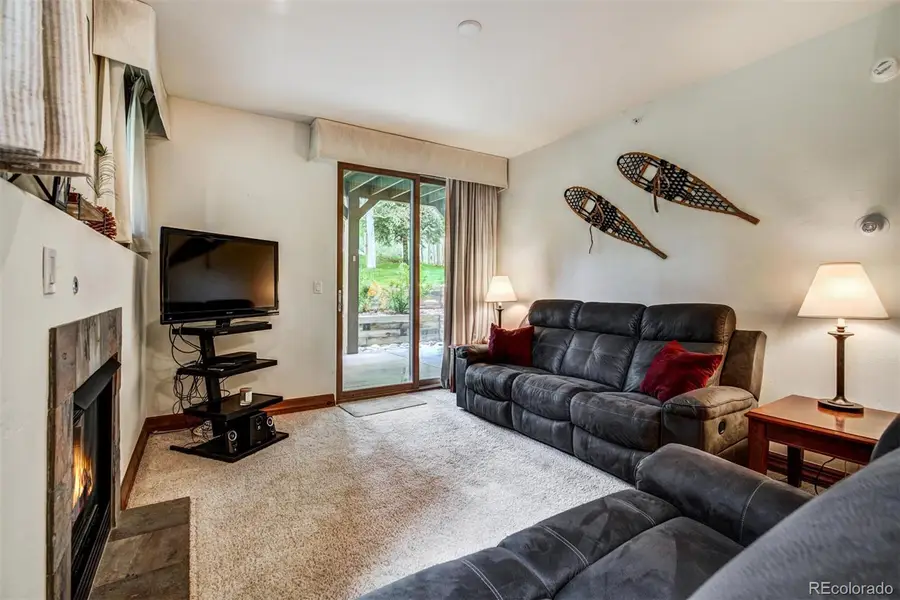
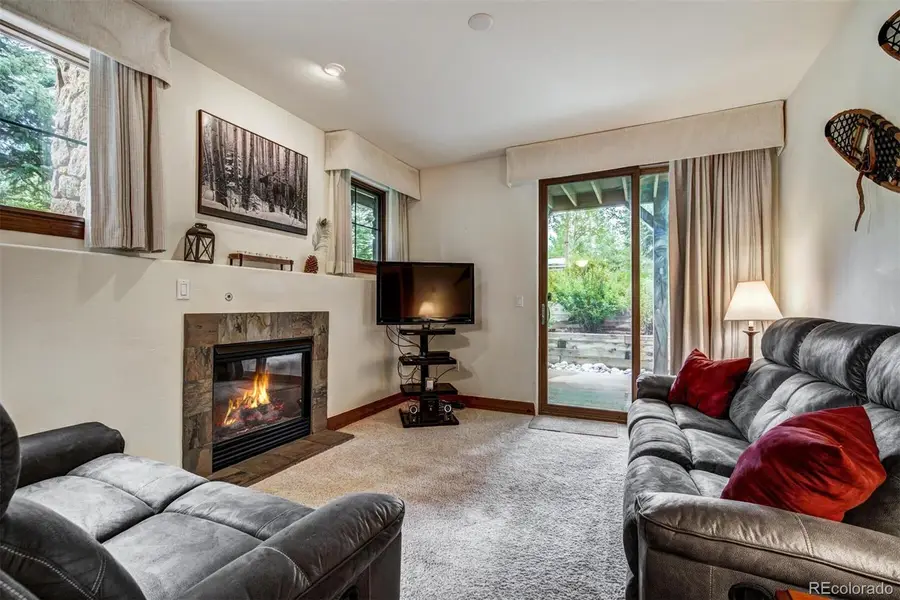
34 Highfield Trail #112,Breckenridge, CO 80424
$450,000
- 1 Beds
- 1 Baths
- 599 sq. ft.
- Condominium
- Active
Listed by:tommy gogolentommy@mythomasproperties.com,970-389-2514
Office:thomas properties of the summit
MLS#:7750690
Source:ML
Price summary
- Price:$450,000
- Price per sq. ft.:$751.25
- Monthly HOA dues:$800
About this home
Beautiful 1 bedroom condo in Breckenridge! This large walkout ground-floor corner unit is a coveted unit that has 2 large windows along with a large sliding glass door in the living area. The unit is private with only one adjacent unit to the property. It makes for a great weekend getaway, rental, or full-time residence. Enjoy the convenience of walking onto your patio with planters to a manicured lawn and quick access to the parking lot. Located across from the 27 Hole Jack Nicklaus-designed Breckenridge Golf Club with a Nordic Ski Center in winter. There is quick access to hiking and mountain biking trails, including the famous Colorado Mountain Trail. A private shuttle to the ski area during ski hours and an evening shuttle to Breckenridge dining and shops if you desire are included in HOA dues. Just a few minutes to Main Street Breckenridge or a short drive to Frisco to enjoy all the shops and restaurants. Washer and dryer in the unit, sauna, workout room, and private ski locker outside the unit are just a few of the huge perks! It’s a great opportunity to pick up a condo in Breck at a fantastic price!
Contact an agent
Home facts
- Year built:2003
- Listing Id #:7750690
Rooms and interior
- Bedrooms:1
- Total bathrooms:1
- Full bathrooms:1
- Living area:599 sq. ft.
Heating and cooling
- Heating:Natural Gas, Radiant Floor
Structure and exterior
- Roof:Shingle
- Year built:2003
- Building area:599 sq. ft.
Schools
- High school:Summit
- Middle school:Summit
- Elementary school:Upper Blue
Utilities
- Water:Public
- Sewer:Public Sewer
Finances and disclosures
- Price:$450,000
- Price per sq. ft.:$751.25
- Tax amount:$1,878 (2023)
New listings near 34 Highfield Trail #112
- New
 $2,900,000Active5 beds 4 baths3,374 sq. ft.
$2,900,000Active5 beds 4 baths3,374 sq. ft.46 Indiana Creek Road, Breckenridge, CO 80424
MLS# 3171542Listed by: RE/MAX PROPERTIES OF THE SUMMIT - New
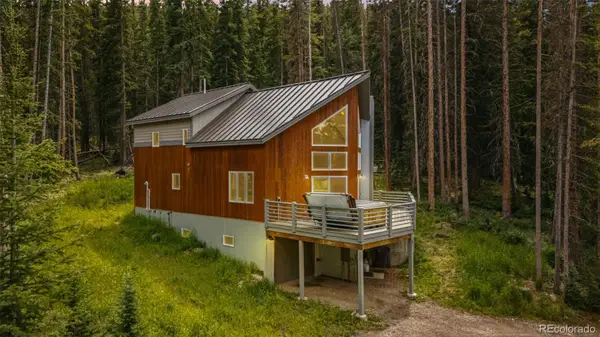 $1,599,000Active3 beds 2 baths2,311 sq. ft.
$1,599,000Active3 beds 2 baths2,311 sq. ft.328 535, Breckenridge, CO 80424
MLS# 4563751Listed by: BRECKENRIDGE ASSOCIATES REAL ESTATE LLC - New
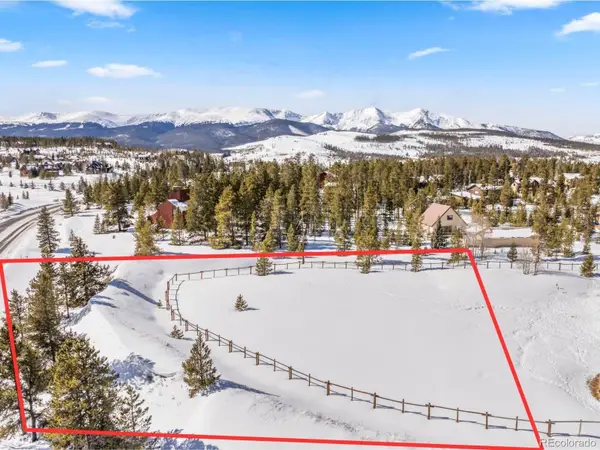 $1,599,000Active0.79 Acres
$1,599,000Active0.79 Acres3 Swan Drive, Breckenridge, CO 80424
MLS# 2503913Listed by: BRECKENRIDGE ASSOCIATES REAL ESTATE LLC - New
 $1,249,000Active2 beds 3 baths1,662 sq. ft.
$1,249,000Active2 beds 3 baths1,662 sq. ft.1682 Boreas Pass Road #C, Breckenridge, CO 80424
MLS# 4341778Listed by: MARY BROOKS REAL ESTATE - New
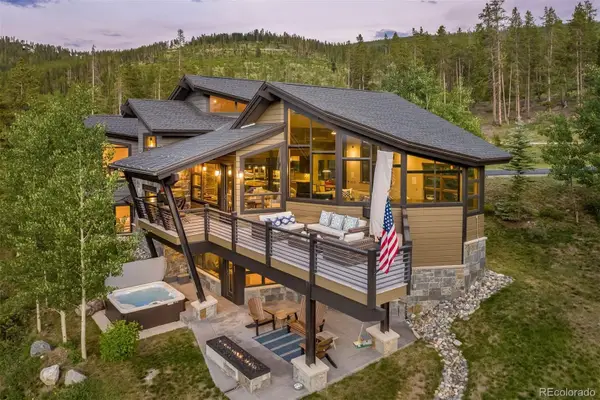 $4,595,000Active4 beds 5 baths4,478 sq. ft.
$4,595,000Active4 beds 5 baths4,478 sq. ft.452 Hamilton Court, Breckenridge, CO 80424
MLS# 5077653Listed by: SLIFER SMITH & FRAMPTON - SUMMIT COUNTY - New
 $539,000Active-- beds 1 baths509 sq. ft.
$539,000Active-- beds 1 baths509 sq. ft.640 Village Road #4320, Breckenridge, CO 80424
MLS# 8490030Listed by: MARY BROOKS REAL ESTATE - New
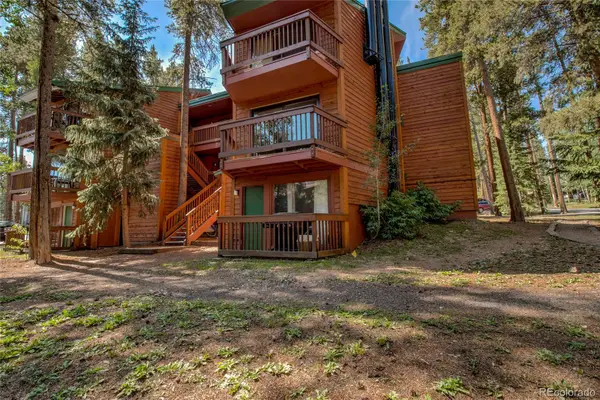 $750,000Active2 beds 1 baths748 sq. ft.
$750,000Active2 beds 1 baths748 sq. ft.1120 Ski Hill Road #16, Breckenridge, CO 80424
MLS# 2943218Listed by: DERRICK FOWLER - Open Sat, 11am to 1pmNew
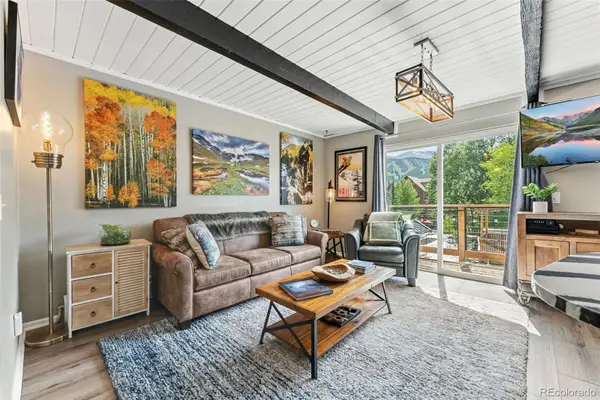 $685,000Active1 beds 2 baths609 sq. ft.
$685,000Active1 beds 2 baths609 sq. ft.505 S Ridge Street #302, Breckenridge, CO 80424
MLS# 7164014Listed by: KELLER WILLIAMS TOP OF THE ROCKIES - New
 $1,000,000Active4 beds 4 baths2,330 sq. ft.
$1,000,000Active4 beds 4 baths2,330 sq. ft.737 Cr 674, Breckenridge, CO 80424
MLS# 2996759Listed by: RE/MAX PROPERTIES OF THE SUMMIT - New
 $139,000Active0.59 Acres
$139,000Active0.59 Acres585 County Road 805, Breckenridge, CO 80424
MLS# 5072658Listed by: REAL ESTATE OF THE SUMMIT

