9 Spencer Court, Breckenridge, CO 80424
Local realty services provided by:ERA Shields Real Estate
9 Spencer Court,Breckenridge, CO 80424
$2,695,000
- 4 Beds
- 4 Baths
- 3,131 sq. ft.
- Single family
- Pending
Listed by:jeffrey mooreJEFFMOORE@SLIFERSUMMIT.COM,970-390-2269
Office:slifer smith & frampton - summit county
MLS#:1892244
Source:ML
Price summary
- Price:$2,695,000
- Price per sq. ft.:$860.75
- Monthly HOA dues:$12.5
About this home
Located on the ever-peaceful Spencer Court and set low off the road, this classic mountain home offers private Breckenridge Ski Resort vistas framed by dramatic windows. Bathed in natural light, the home features a stone fireplace and log accents throughout, creating the warmth and character of a true mountain retreat.
Designed by architect Suzanne Allen Sabo and built by Bob Blass, this home blends thoughtful mountain design with everyday functionality. Enjoy direct access to the Lower Flume Trail and just five minutes to the gondola, in a prime Phase One Highlands location.
The kitchen features a central island, ideal for meal prep and entertaining, with seamless access to conversation in the dining and living areas. Just off the great room, a bright office provides a quiet workspace.
The first-floor primary suite is the only bedroom on this level, offering privacy and comfort. Off the primary, find a full bathroom with a tub and separate shower, along with a walk-in closet. On the lower level, three additional bedrooms surround a family room centered around a gas fireplace, complete with a wet bar perfect for fun evenings of conversation and cocktails.
Step outside to a lovely deck overlooking the surrounding landscape and trails, enjoy a two-car garage, and take in thoughtfully designed gardens that enhance the home’s visual appeal. A rare Highlands opportunity at this value where mountain living meets intentional design and natural beauty.
Contact an agent
Home facts
- Year built:2004
- Listing ID #:1892244
Rooms and interior
- Bedrooms:4
- Total bathrooms:4
- Full bathrooms:2
- Half bathrooms:1
- Living area:3,131 sq. ft.
Heating and cooling
- Heating:Radiant
Structure and exterior
- Roof:Composition
- Year built:2004
- Building area:3,131 sq. ft.
- Lot area:1.06 Acres
Schools
- High school:Summit
- Middle school:Summit
- Elementary school:Breckenridge
Utilities
- Water:Public
- Sewer:Public Sewer
Finances and disclosures
- Price:$2,695,000
- Price per sq. ft.:$860.75
- Tax amount:$8,651 (2024)
New listings near 9 Spencer Court
- Open Sat, 2:30am to 4:30pm
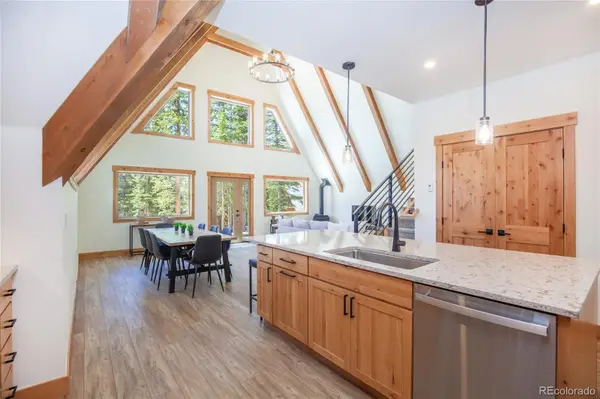 $1,680,000Active3 beds 3 baths2,516 sq. ft.
$1,680,000Active3 beds 3 baths2,516 sq. ft.297 Robertson Lane, Breckenridge, CO 80424
MLS# 5107387Listed by: RE/MAX PROPERTIES OF THE SUMMIT - New
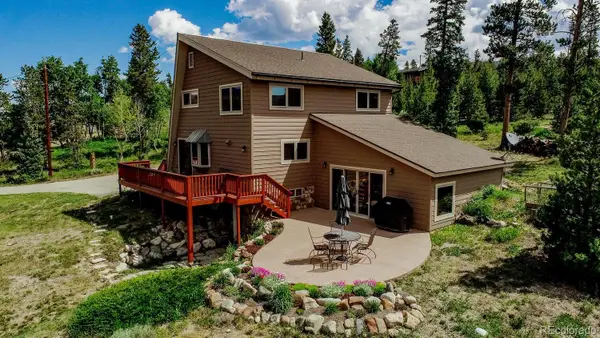 $1,569,000Active-- beds -- baths2,004 sq. ft.
$1,569,000Active-- beds -- baths2,004 sq. ft.293/323 Sherwood Trail, Breckenridge, CO 80424
MLS# 4089347Listed by: RE/MAX PROPERTIES OF THE SUMMIT - New
 $1,395,000Active3 beds 3 baths1,575 sq. ft.
$1,395,000Active3 beds 3 baths1,575 sq. ft.24 Chestnut Lane, Breckenridge, CO 80424
MLS# 2102462Listed by: RE/MAX PROPERTIES OF THE SUMMIT - New
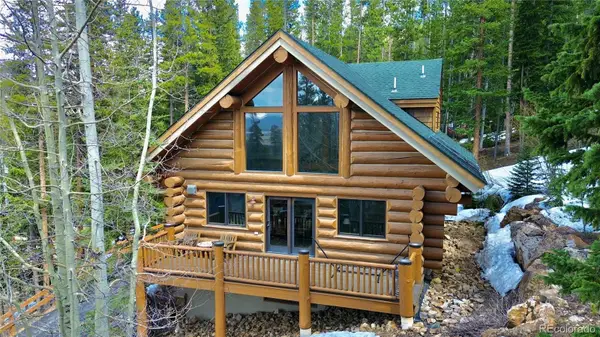 $1,699,000Active3 beds 3 baths1,767 sq. ft.
$1,699,000Active3 beds 3 baths1,767 sq. ft.812 High Point Drive, Breckenridge, CO 80424
MLS# 7734793Listed by: COLORADO PREMIER RESORT PROPERTIES - New
 $644,000Active2 beds 1 baths754 sq. ft.
$644,000Active2 beds 1 baths754 sq. ft.311 S High Street #108, Breckenridge, CO 80424
MLS# 1630668Listed by: RE/MAX PROPERTIES OF THE SUMMIT - New
 $685,000Active2 beds 2 baths812 sq. ft.
$685,000Active2 beds 2 baths812 sq. ft.120 Atlantic Lode #3, Breckenridge, CO 80424
MLS# 3361566Listed by: KELLER WILLIAMS TOP OF THE ROCKIES - New
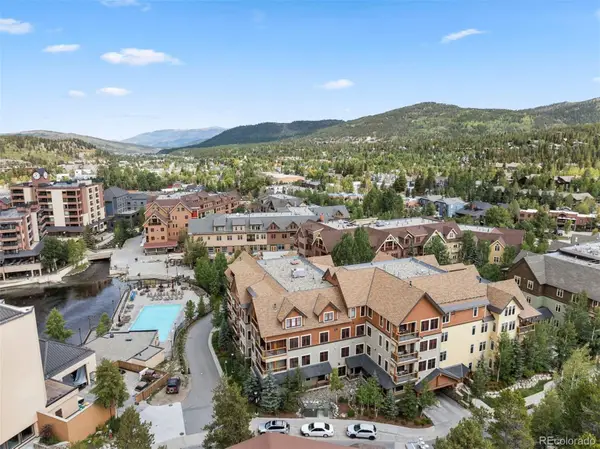 $1,765,000Active2 beds 2 baths1,147 sq. ft.
$1,765,000Active2 beds 2 baths1,147 sq. ft.610 Columbine Road #6307, Breckenridge, CO 80424
MLS# 5189753Listed by: SLIFER SMITH & FRAMPTON - SUMMIT COUNTY - New
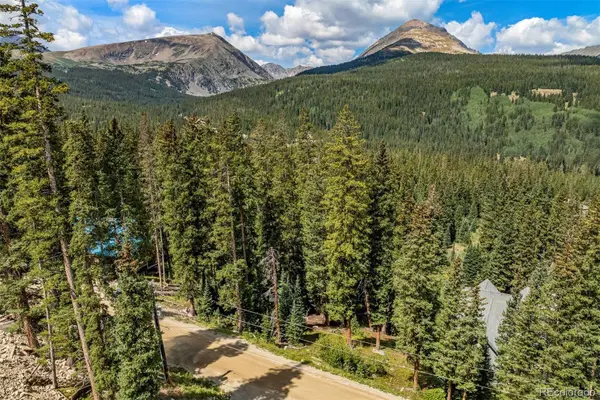 $250,000Active0.5 Acres
$250,000Active0.5 Acres712 Doris Drive, Breckenridge, CO 80424
MLS# 4871076Listed by: LIV SOTHEBYS INTERNATIONAL REALTY- BRECKENRIDGE - New
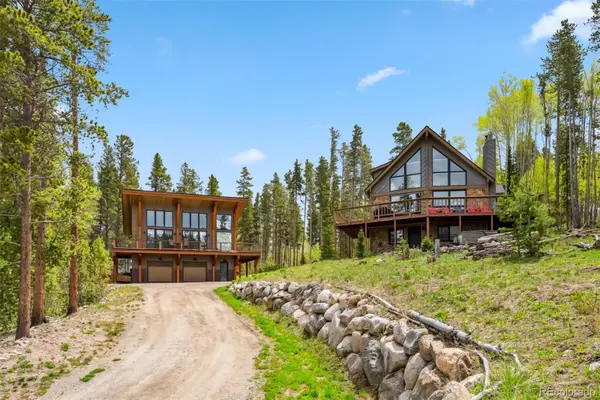 $2,490,000Active5 beds 3 baths2,604 sq. ft.
$2,490,000Active5 beds 3 baths2,604 sq. ft.1009 American Way, Breckenridge, CO 80424
MLS# 7126347Listed by: LIV SOTHEBYS INTERNATIONAL REALTY- BRECKENRIDGE - New
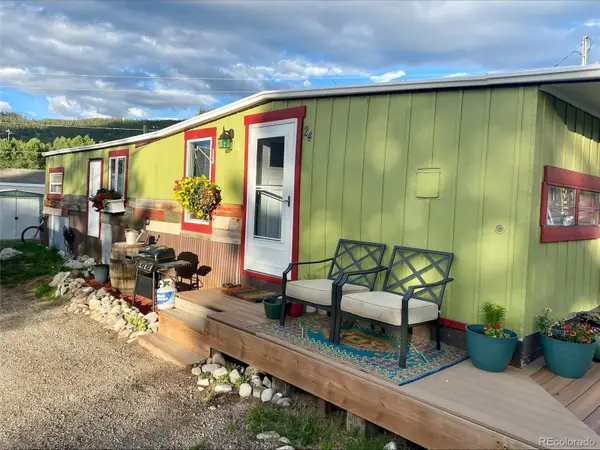 $80,000Active1 beds 1 baths460 sq. ft.
$80,000Active1 beds 1 baths460 sq. ft.847 Airport Road #24, Breckenridge, CO 80424
MLS# 1865399Listed by: IBEX REALTY GROUP, LLC
