11020 E 150th Place, Brighton, CO 80602
Local realty services provided by:LUX Real Estate Company ERA Powered
11020 E 150th Place,Brighton, CO 80602
$850,000
- 4 Beds
- 3 Baths
- 3,606 sq. ft.
- Single family
- Pending
Listed by:jessica frank720-394-2007
Office:white pick-it fence realty
MLS#:4045981
Source:ML
Price summary
- Price:$850,000
- Price per sq. ft.:$235.72
- Monthly HOA dues:$49
About this home
Welcome to this beautiful home on a desirable 1.17 acreage lot near Todd Creek Golf Course. Gorgeous Brazilian Cherry Wood floors throughout the main floor living space exuding warmth and charm. As you step inside the front door you are welcomed with a vaulted ceiling entrance along with an open floor plan that flows effortlessly perfect for daily living and gatherings. The spacious living area features a cozy gas fireplace adding a touch of comfort to the space. The kitchen is truly a centerpiece to the home showcasing an extended leather granite kitchen island, stylish backsplash and ample amount of storage throughout. Equipped with stainless steel appliances, gas range, brand new oven/air fryer combo and pantry for all your storage needs. This kitchen is sure to impress along with being functional and inviting. The sliding glass door located in the kitchen leads to a spacious covered deck perfect for those grilling days and perfect spot to relax. Heading upstairs you will find 3 bedrooms, 1 full bath and a Master Suite. The Master Suite is truly stunning with a spacious area for relaxation while the Master Bathroom features a brand new upgraded shower with beautiful accents, new flooring, spacious double vanity with granite counters, walk in closet and a large soaking tub. The walk out basement is equipped with a full Kitchen, Office Space, Bedroom and Bath. The sliding glass door opens to a new large concrete patio that oversees the beautiful backyard acreage. This home extenuates beautiful finishes, ample storage and generous space throughout. Equipped with a 3 car garage and large circle driveway. This home is truly amazing and a must-see. Minutes away from E-470 and I-25.
Contact an agent
Home facts
- Year built:2003
- Listing ID #:4045981
Rooms and interior
- Bedrooms:4
- Total bathrooms:3
- Full bathrooms:1
- Half bathrooms:1
- Living area:3,606 sq. ft.
Heating and cooling
- Cooling:Central Air
- Heating:Forced Air
Structure and exterior
- Roof:Composition
- Year built:2003
- Building area:3,606 sq. ft.
- Lot area:1.17 Acres
Schools
- High school:Riverdale Ridge
- Middle school:Roger Quist
- Elementary school:Brantner
Utilities
- Water:Public
- Sewer:Septic Tank
Finances and disclosures
- Price:$850,000
- Price per sq. ft.:$235.72
- Tax amount:$4,779 (2024)
New listings near 11020 E 150th Place
- Open Sat, 10am to 12pmNew
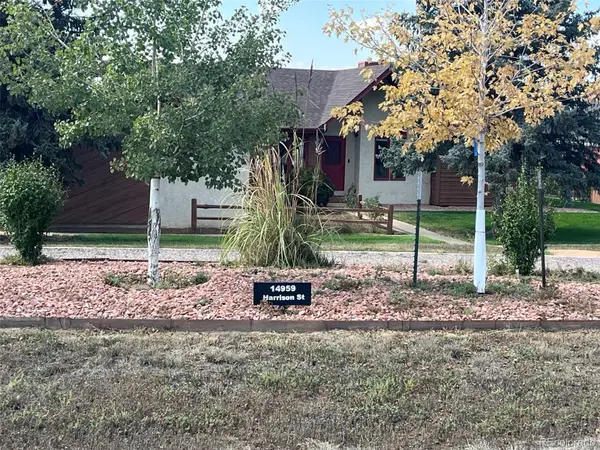 $1,200,000Active4 beds 3 baths2,480 sq. ft.
$1,200,000Active4 beds 3 baths2,480 sq. ft.14959 Harrison Street, Brighton, CO 80602
MLS# 6918141Listed by: LT REAL ESTATE LLC - New
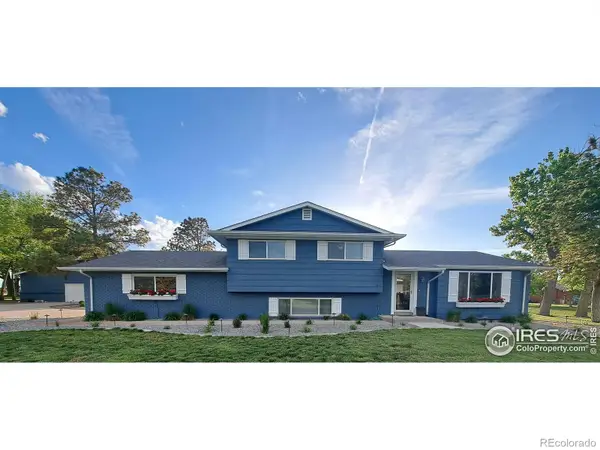 $1,299,000Active4 beds 4 baths2,600 sq. ft.
$1,299,000Active4 beds 4 baths2,600 sq. ft.15945 Delta Court, Brighton, CO 80603
MLS# IR1044351Listed by: JPAR MODERN REAL ESTATE - New
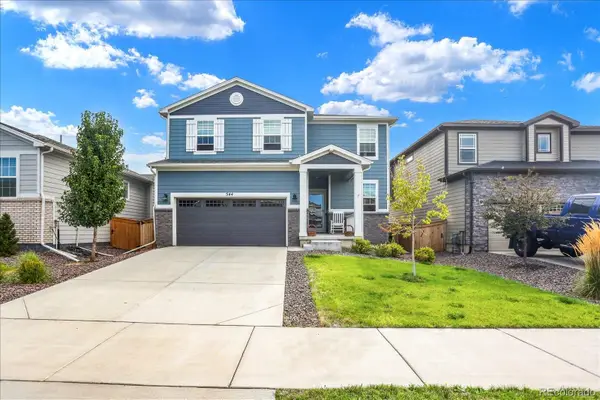 $560,000Active3 beds 3 baths3,056 sq. ft.
$560,000Active3 beds 3 baths3,056 sq. ft.544 Lost Lake Street, Brighton, CO 80603
MLS# 9141891Listed by: EXP REALTY, LLC - New
 $600,750Active3 beds 3 baths2,235 sq. ft.
$600,750Active3 beds 3 baths2,235 sq. ft.1726 Jennifer Street, Brighton, CO 80601
MLS# 9965726Listed by: RE/MAX PROFESSIONALS - Coming Soon
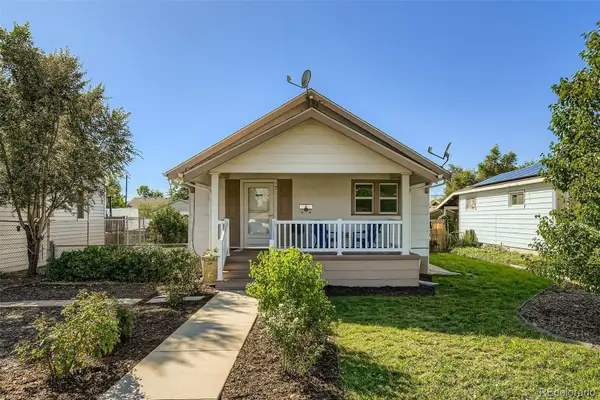 $350,000Coming Soon2 beds 1 baths
$350,000Coming Soon2 beds 1 baths135 S 11th Avenue, Brighton, CO 80601
MLS# 4800043Listed by: EXPERT REAL ESTATE - New
 $480,000Active4 beds 2 baths2,595 sq. ft.
$480,000Active4 beds 2 baths2,595 sq. ft.2411 Cherry Circle, Brighton, CO 80601
MLS# 2122640Listed by: EXP REALTY, LLC - New
 $1,440,000Active5 beds 5 baths5,518 sq. ft.
$1,440,000Active5 beds 5 baths5,518 sq. ft.29900 E 162nd Avenue, Brighton, CO 80603
MLS# 7897965Listed by: IGO REALTY - Coming Soon
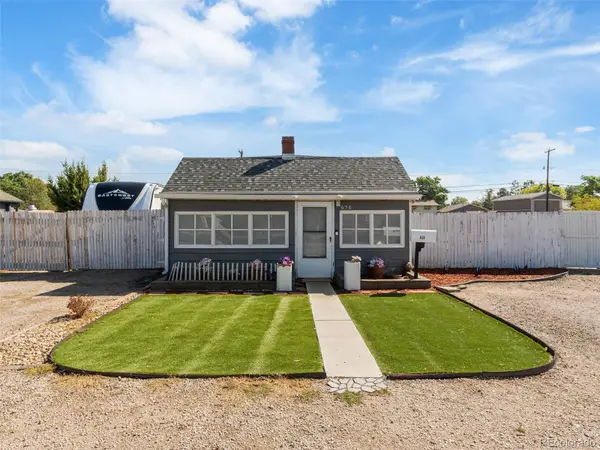 $385,000Coming Soon2 beds 1 baths
$385,000Coming Soon2 beds 1 baths658 S 4th Avenue, Brighton, CO 80601
MLS# 2962970Listed by: KEY TEAM REAL ESTATE CORP. - New
 $635,000Active4 beds 2 baths2,262 sq. ft.
$635,000Active4 beds 2 baths2,262 sq. ft.4063 County Road 37, Brighton, CO 80603
MLS# 6094813Listed by: BROKERS GUILD HOMES - New
 $575,000Active4 beds 2 baths2,909 sq. ft.
$575,000Active4 beds 2 baths2,909 sq. ft.894 Willow Oak Street, Brighton, CO 80601
MLS# 6596283Listed by: BERKSHIRE HATHAWAY HOMESERVICES COLORADO REAL ESTATE, LLC - BRIGHTON
