5953 E 121st Place, Brighton, CO 80602
Local realty services provided by:ERA Teamwork Realty
Upcoming open houses
- Sat, Oct 0412:00 am - 02:00 pm
- Sun, Oct 0501:00 pm - 03:00 pm
Listed by:paul witmer773-551-8227
Office:madison & company properties
MLS#:6970014
Source:ML
Price summary
- Price:$479,900
- Price per sq. ft.:$216.95
About this home
Perfect home for that multiple-generation family or just someone wanting to have plenty of room maybe even house hacking! With a private backyard AND close to schools/shopping/restaurants/Library/ plus easy access to highways, this home has it all!
Located in an established neighborhood WITHOUT an HOA! Upon entering the vaulted ceiling with huge windows lead you to the kitchen and outside deck. Just a few steps down you will have the family room with gas fireplace. On this level you have a half bath/laundry room, access to the oversized 2 car garage and entry to the fully finished basement. The lower level was used as a bedroom and with the massive windows/egress window plus high ceilings, this space could be so much more!! Upstairs you will find two good sized bedrooms with a bathroom and the large primary bedroom with full bath and large walk in closet.
With fresh paint throughout, new carpeting in the basement, two new window coverings, and a clean bill of health from a foundation company, this home is truly MOVE IN READY! Do not forget that you have access to parks and tennis courts!
Open House Oct 4th and 5th
Contact an agent
Home facts
- Year built:1993
- Listing ID #:6970014
Rooms and interior
- Bedrooms:3
- Total bathrooms:4
- Full bathrooms:1
- Half bathrooms:1
- Living area:2,212 sq. ft.
Heating and cooling
- Cooling:Central Air
- Heating:Forced Air
Structure and exterior
- Roof:Composition
- Year built:1993
- Building area:2,212 sq. ft.
- Lot area:0.08 Acres
Schools
- High school:Horizon
- Middle school:Shadow Ridge
- Elementary school:Glacier Peak
Utilities
- Water:Public
- Sewer:Public Sewer
Finances and disclosures
- Price:$479,900
- Price per sq. ft.:$216.95
- Tax amount:$3,680 (2024)
New listings near 5953 E 121st Place
- Coming Soon
 $489,000Coming Soon3 beds 3 baths
$489,000Coming Soon3 beds 3 baths12065 Ivanhoe Court, Brighton, CO 80602
MLS# 3656023Listed by: YOUR CASTLE REAL ESTATE INC - Coming Soon
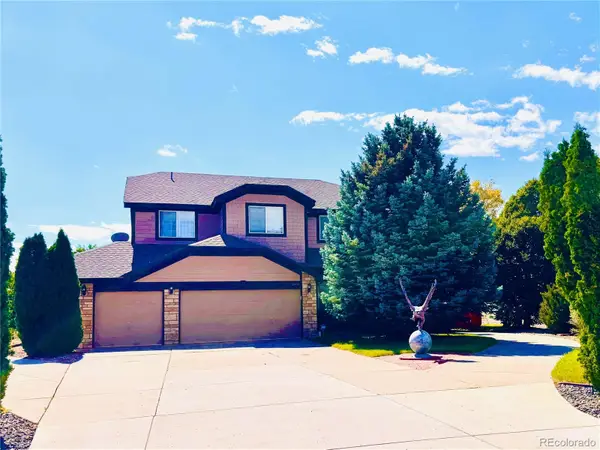 $1,200,000Coming Soon4 beds 5 baths
$1,200,000Coming Soon4 beds 5 baths8420 E 160th Place, Brighton, CO 80602
MLS# 8654199Listed by: KELLER WILLIAMS DTC - New
 $375,000Active4 beds 2 baths1,792 sq. ft.
$375,000Active4 beds 2 baths1,792 sq. ft.290 S 22nd Avenue, Brighton, CO 80601
MLS# 3427681Listed by: GARDNER REALTY - New
 $439,900Active3 beds 1 baths1,260 sq. ft.
$439,900Active3 beds 1 baths1,260 sq. ft.209 Vista Boulevard, Brighton, CO 80603
MLS# 2722860Listed by: REAL BROKER, LLC DBA REAL - New
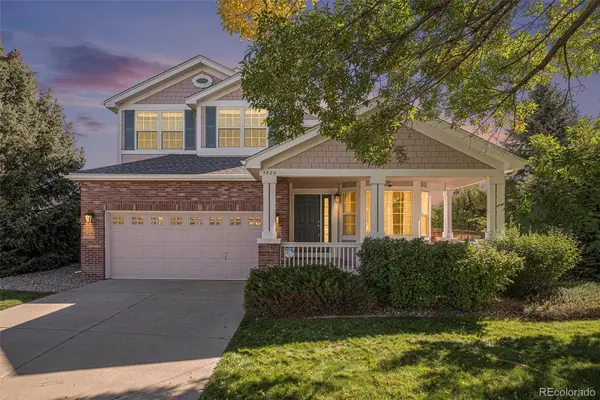 $550,000Active4 beds 3 baths3,306 sq. ft.
$550,000Active4 beds 3 baths3,306 sq. ft.1522 Wildflower Place, Brighton, CO 80601
MLS# 5363578Listed by: MB BELLISSIMO HOMES - Open Sat, 2 to 4pmNew
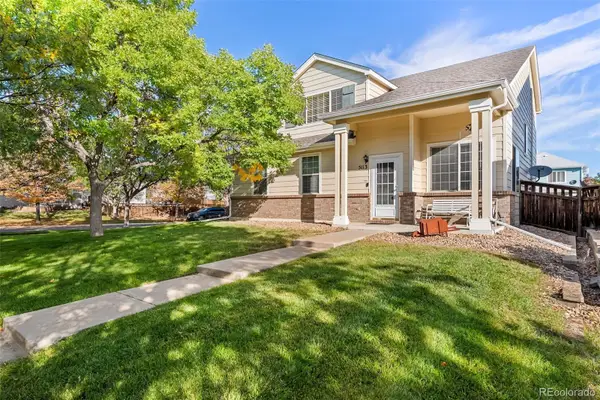 $450,000Active3 beds 3 baths1,620 sq. ft.
$450,000Active3 beds 3 baths1,620 sq. ft.5113 Grey Swallow Street, Brighton, CO 80601
MLS# 3768635Listed by: LPT REALTY - New
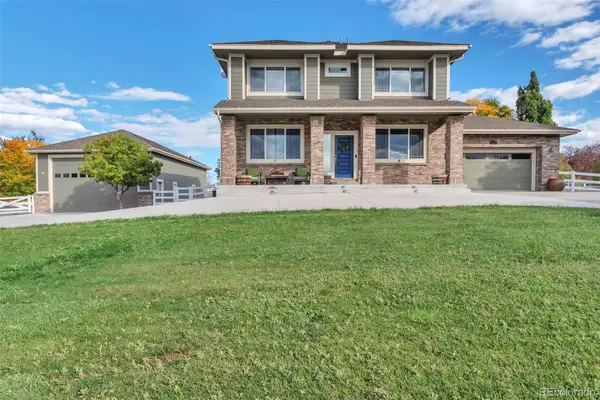 $1,120,000Active7 beds 4 baths4,674 sq. ft.
$1,120,000Active7 beds 4 baths4,674 sq. ft.16110 Poplar Street, Brighton, CO 80602
MLS# 2741248Listed by: CELS HOMES REAL ESTATE LLC - New
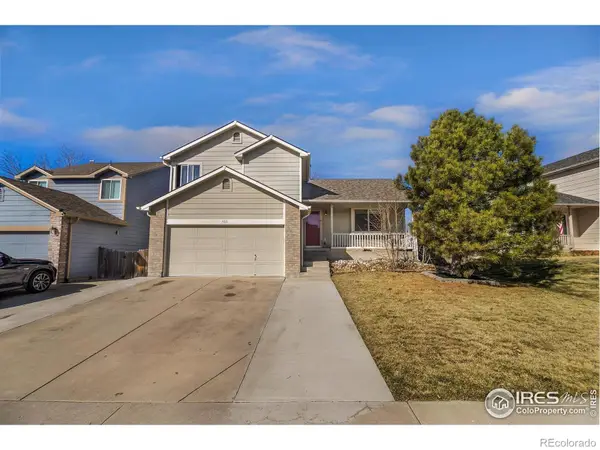 $460,000Active4 beds 3 baths1,813 sq. ft.
$460,000Active4 beds 3 baths1,813 sq. ft.465 S 24th Avenue, Brighton, CO 80601
MLS# IR1044873Listed by: BERKSHIRE HATHAWAY HOMESERVICES ROCKY MOUNTAIN, REALTORS-FORT COLLINS - New
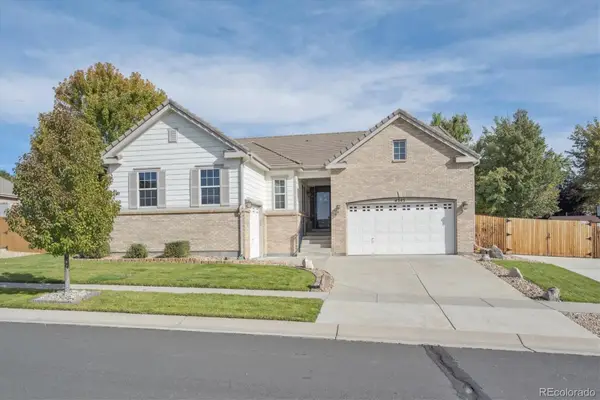 $760,000Active5 beds 4 baths4,668 sq. ft.
$760,000Active5 beds 4 baths4,668 sq. ft.4545 Oxbow Drive, Brighton, CO 80601
MLS# 2762191Listed by: RE/MAX PROFESSIONALS
